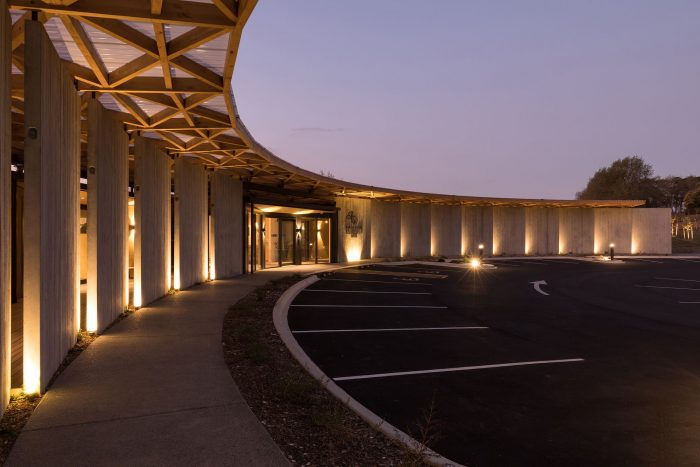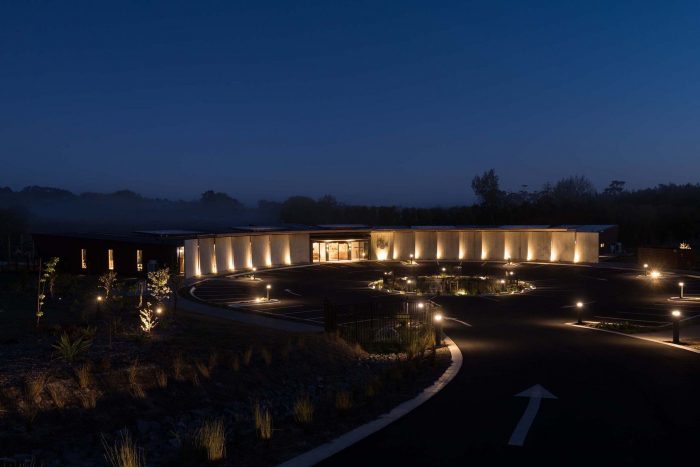Fantails Estate Dairy Flat Childhood Centre | Collingridge and Smith Architects
Fantails Estate Dairy Flat Childhood Centre
The Fantails Estate Early childhood centre is set over 3½ hectares of land, catering for 154 children ranging from babies to pre-schoolers. Framed by paddocks, animals, and trees, this early learning centre strikes a balance between state-of-the-art, modern educational spaces and sits sensitively within its rural New Zealand context. The site presented a shared vision of a unique ‘luxury lodge’ for children. Our team at Collingridge and Smith Architects (UK) implemented the balanced blend of functionality, aesthetics, and environmental sustainability into the project. At the end of a winding, estate-like driveways, the centre sits as six individual blocks fanned out around a striking geometric timber canopy. The six blocks comprise of five individual classrooms, and a more private staff block including kitchen, laundry, and administrative spaces. Canopies in this project create all-weather play spaces, allowing the building to open up to the outdoors and remain naturally ventilated for most of the year.
Internally, each classroom has a north-facing outlook to the large playground and the countryside setting, providing children with seven times the minimum area for outdoor play, giving each child approximately 52m2 of individual play space. The deep canopies are covered with polycarbonate roofing, minimizing excess heat and glare from the sun. The sizing of each block is so that daylighting and natural ventilation is provided in deep plan room for most optimal internal environment quality and children’s positive health outcomes. This further substantially reduces the need for internal power. The overall planning is airy and spacious allowing seamless flow between the indoor and outdoor spaces, Low-E coated glazed sliding doors allow children to experience over 80% visual connectivity to the outside from each room. Individual classrooms have been designed to provide children with an intimate learning environment, featuring facilities that cater to the unique needs of each age group. Custom-designed cabinetry and play equipment create a cohesive feel throughout the interior, fitting in with the overall architectural design and form of the building. Finished flawlessly with painted plasterboards from wall to ceiling and selection of Autex paneling, further softens the internal spaces and provides a functional area to hang notices and artwork.
The selection of a warm and natural material palette was favourable, for designing a striking architectural form within the context of rural/countryside settings. Timber was predominantly incorporated with minimal use of steel beams and posts, to ensure that the structure is economic while also minimising the building’s overall carbon footprint. The natural integration of sustainability in our project includes a range of strategies, such as the rainwater catchment system on-site, this provides for all of the building’s water supply. Blackwater is also captured and treated on-site – no wastewater is released or imported on site. The roof and walls have a high insulation level, so heat loss is minimal resulting in 20% better performance. While the design is oriented for solar gains in winter, natural ventilation, shading, and thermal mass cooling in the summer occur naturally.
Project Info:
Architects: Collingridge and Smith Architects
Location: Dairy Flat, New Zealand
Area: 1537 m²
Project Year: 2020
Photographs: Mark Scowen
Manufacturers: HERMPAC, Resene, APL Window solutions, AUTEX PANELLING, Thermakraft

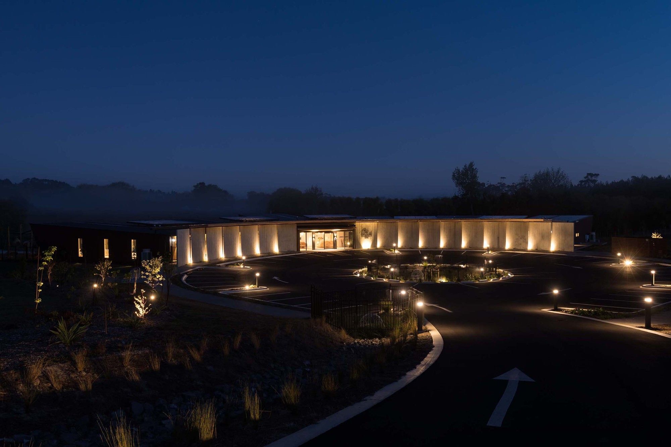
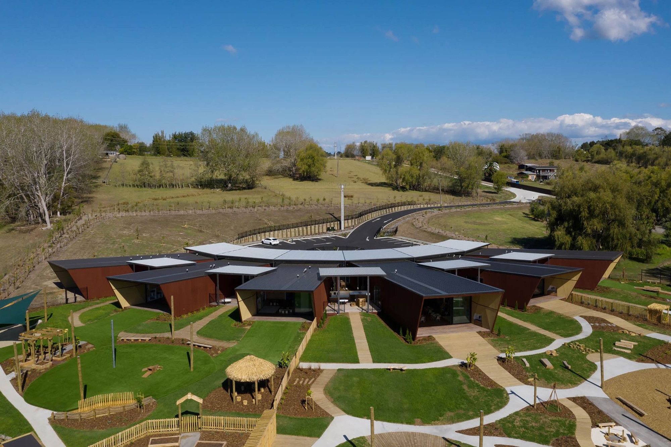
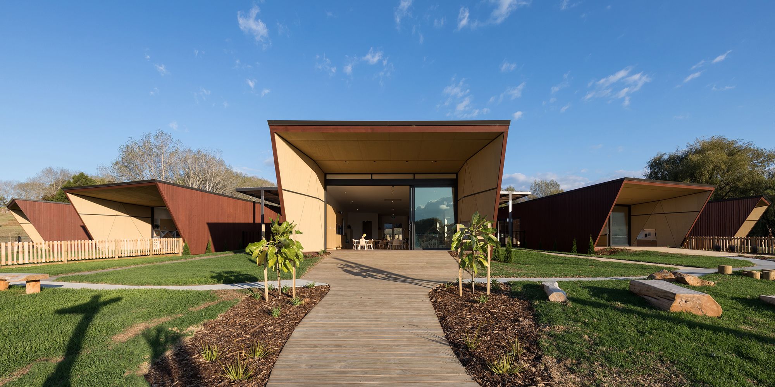
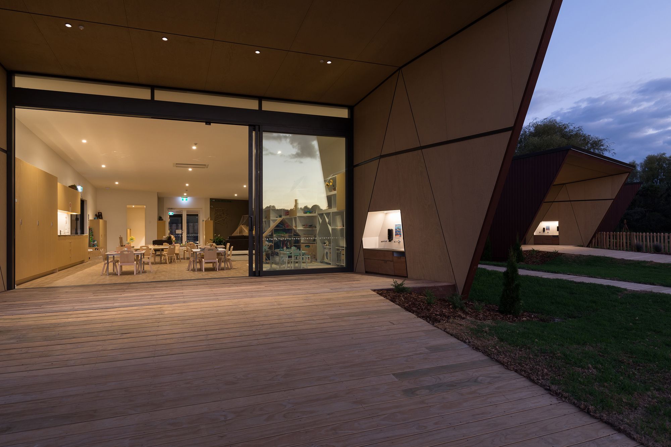
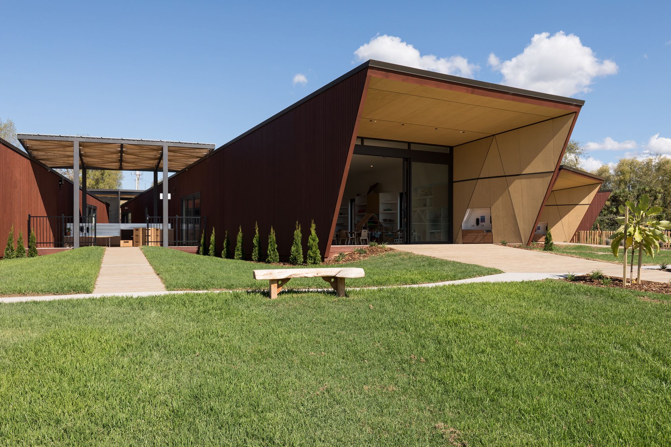
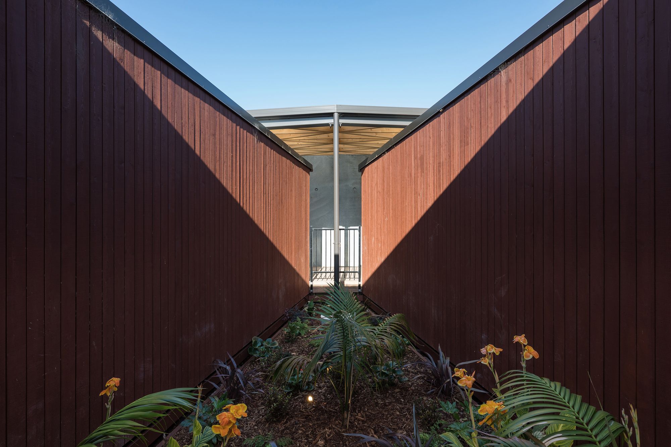
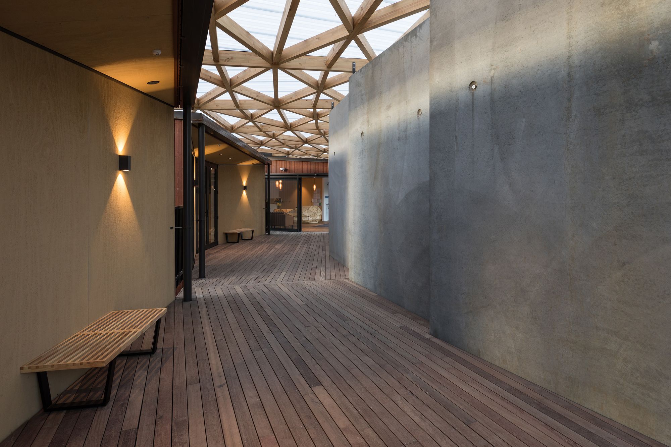
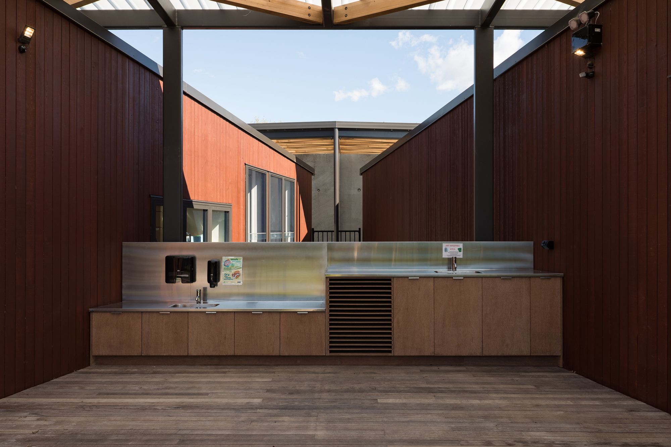
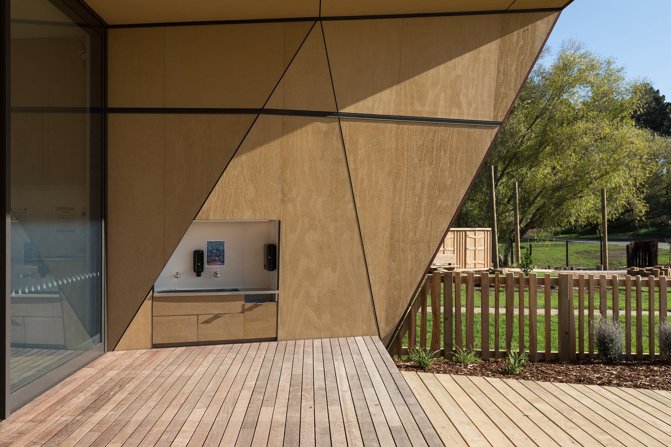
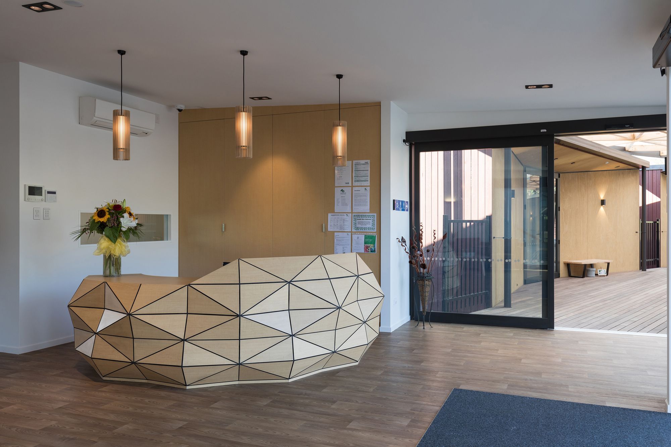
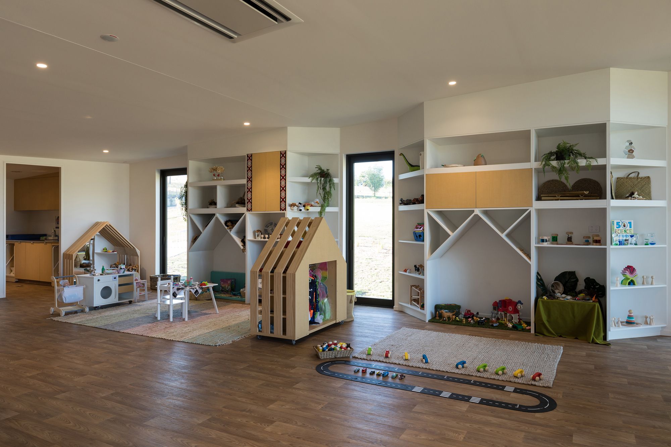
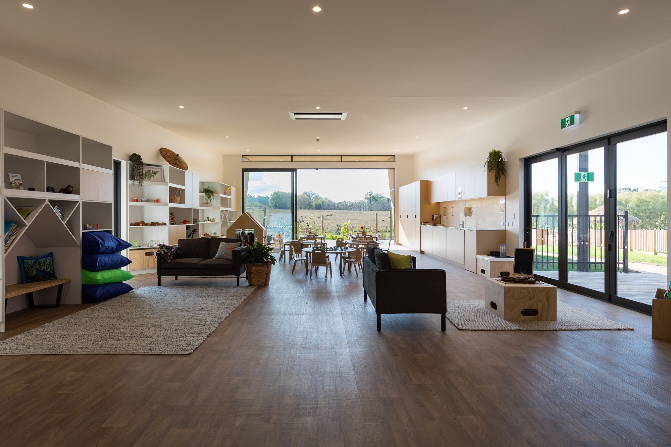
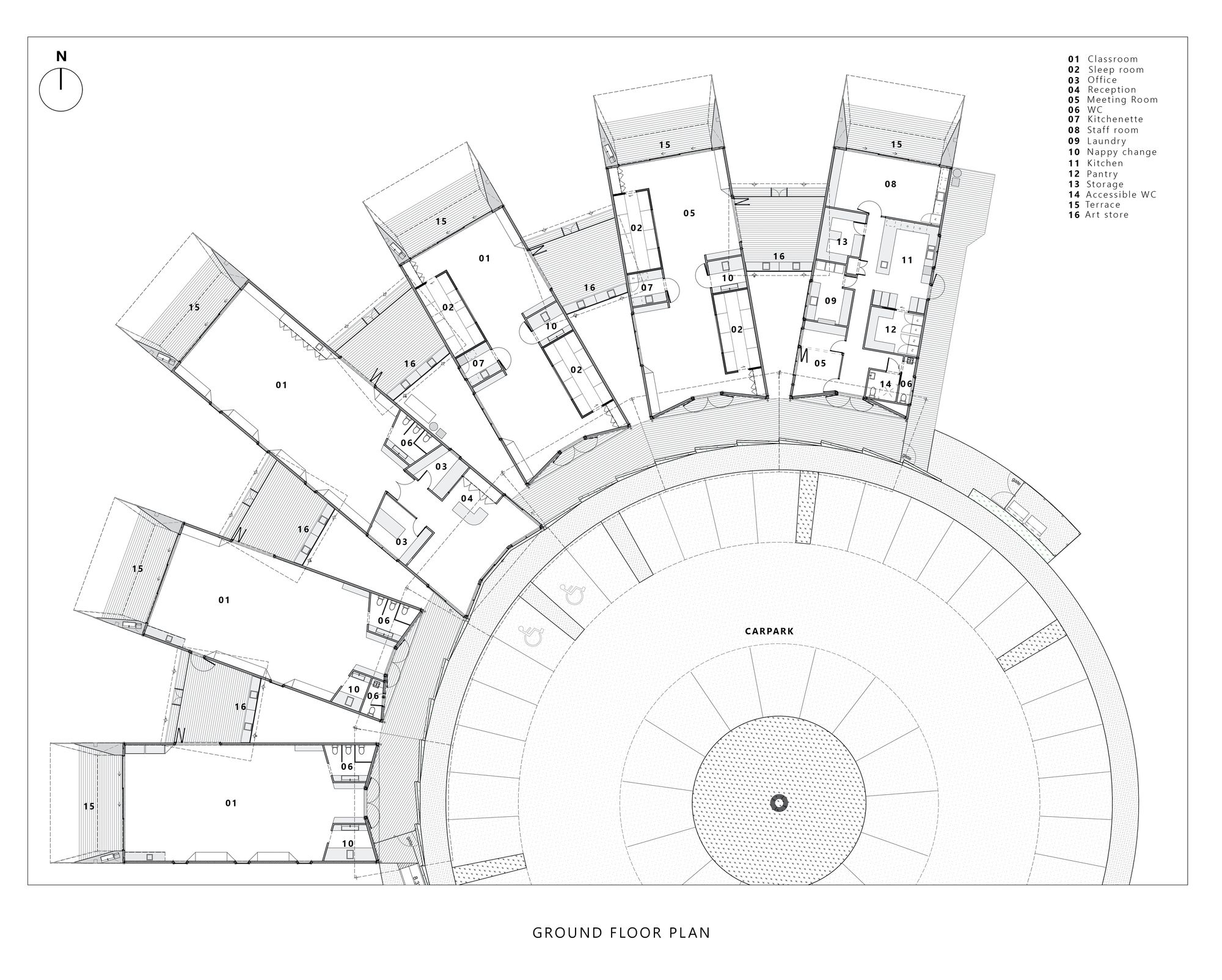
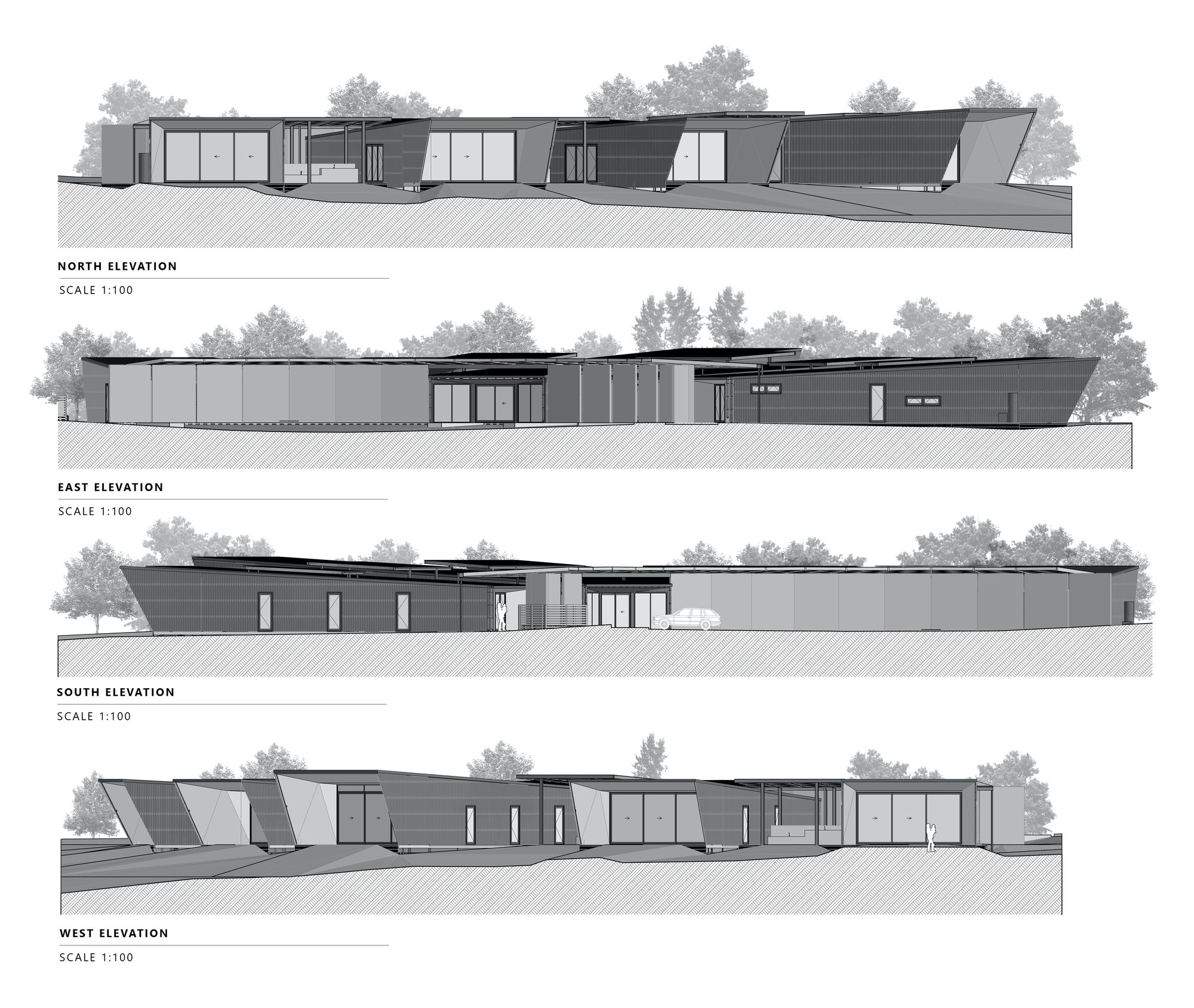
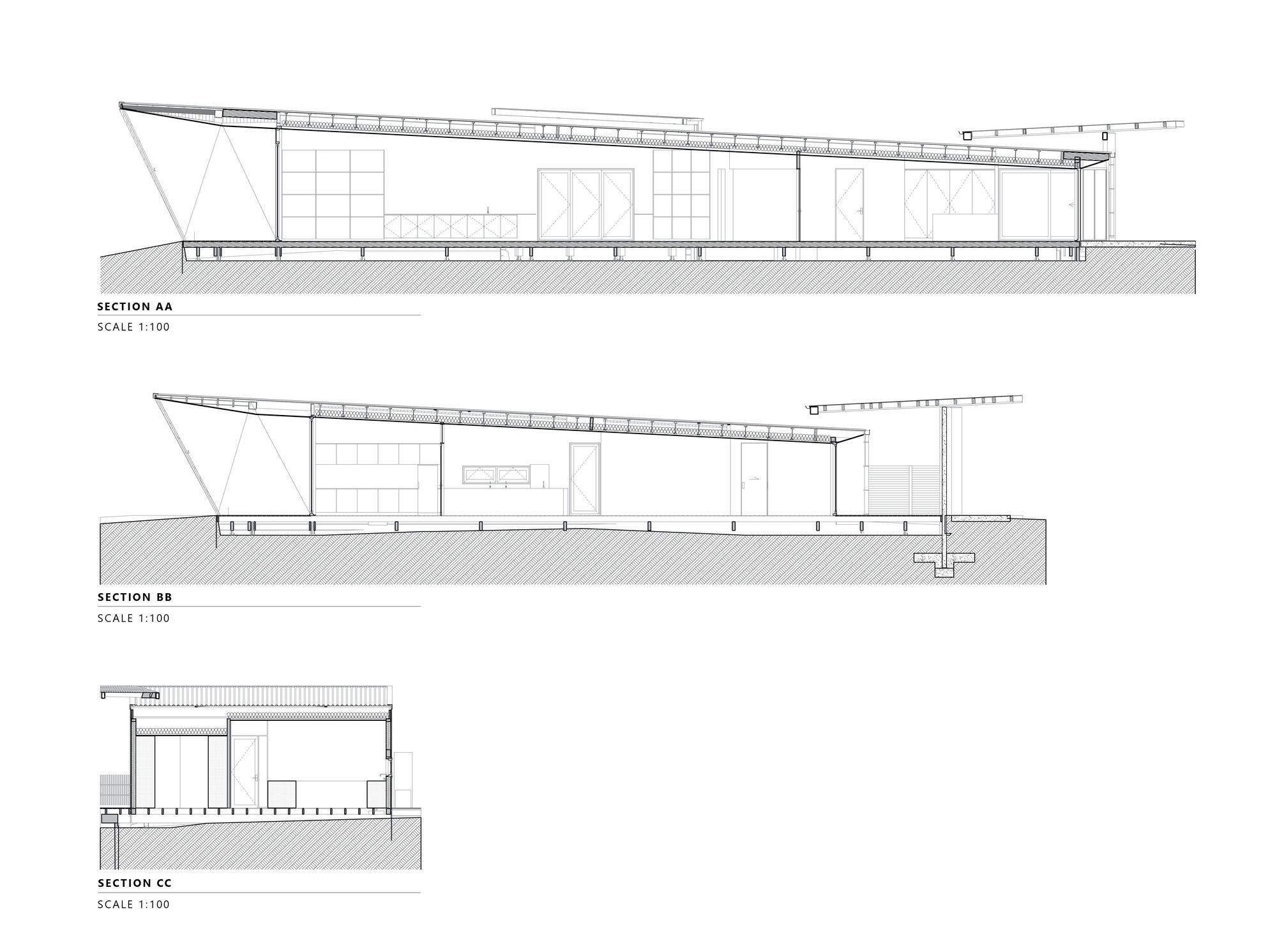
Isabelle Laurent is a Built Projects Editor at Arch2O, recognized for her editorial insight and passion for contemporary architecture. She holds a Master’s in Architectural Theory from École Nationale Supérieure d’Architecture de Paris-Belleville. Before joining Arch2O in 2016, she worked in a Paris-based architectural office and taught as a faculty adjunct at the École Spéciale d’Architecture in Paris. Isabelle focuses on curating projects around sustainability, adaptive reuse, and urban resilience. With a background in design and communication, she brings clarity to complex ideas and plays a key role in shaping Arch2O’s editorial


