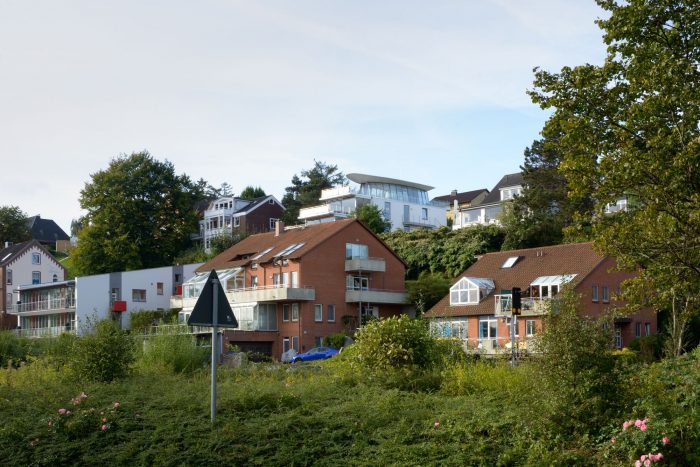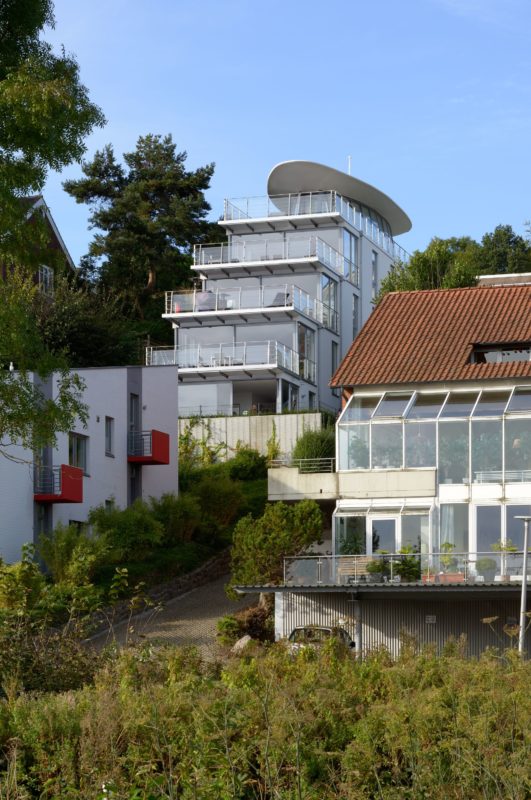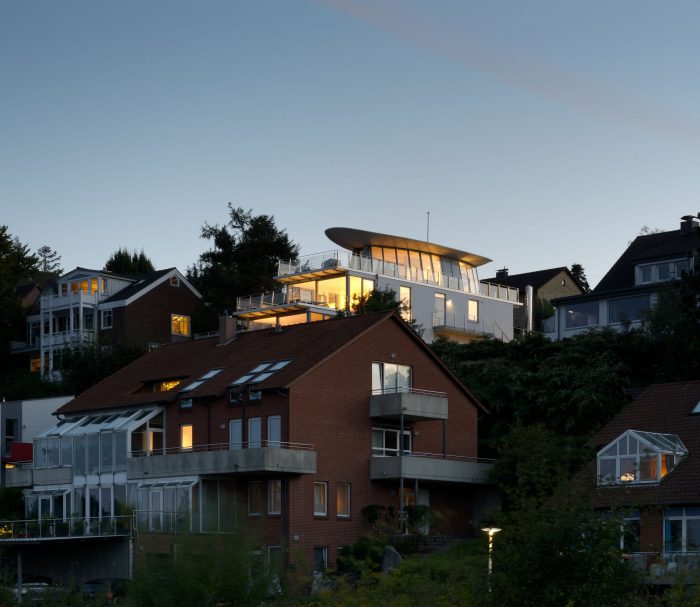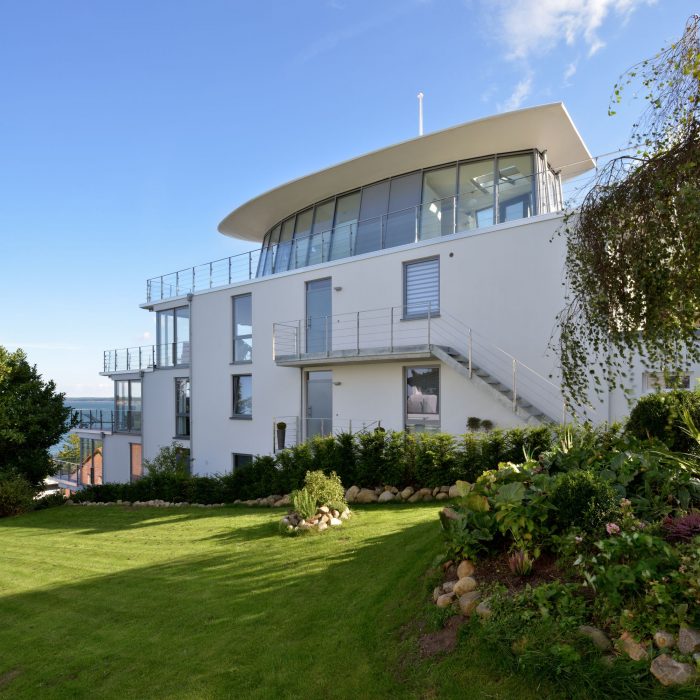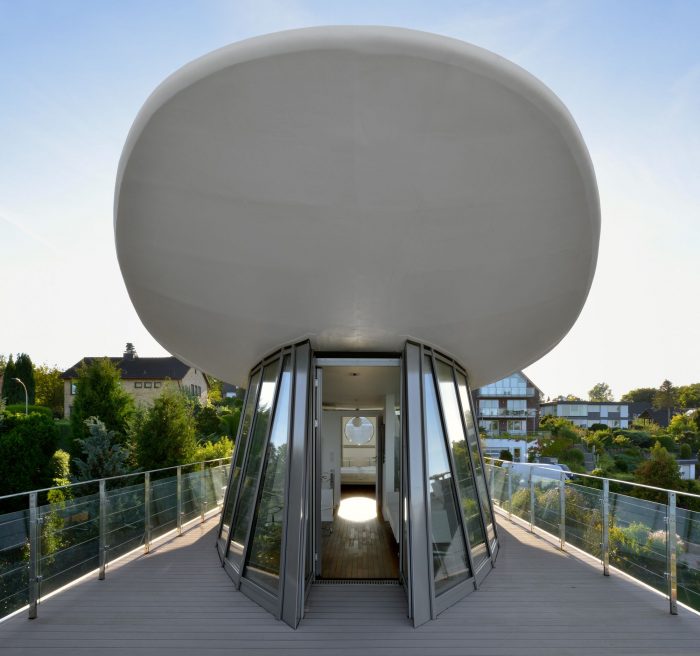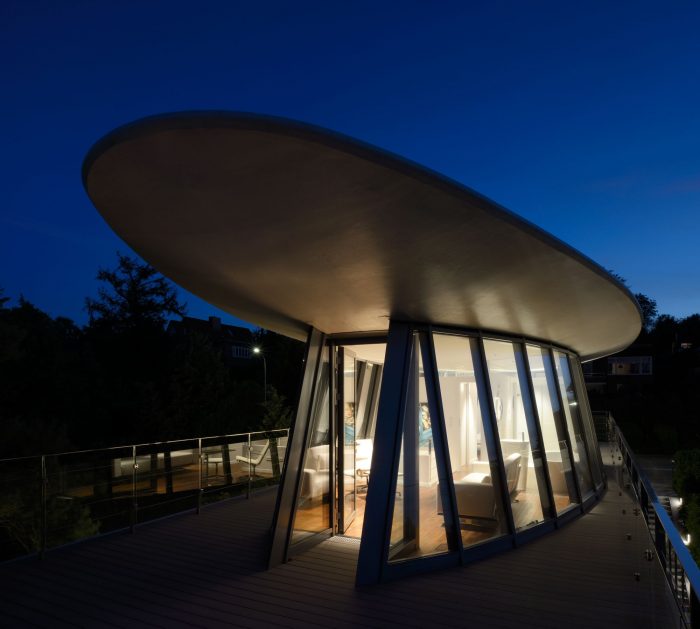Baltic Sea Terraces | rimpf Architektur & Generalplanung
Baltic Sea Terraces
Built on a slope, with a view over the Baltic Sea. Situated on a steep, westerly slope, approximately 20m above sea level, below one of Eckernförde’s most popular residential streets, this residence enjoys one of the most stunning views over the bay and the open Baltic Sea.
The site, 12m in width, 50m in length with an 9m elevation, required access from the upper end. This demanded a special design concept. The unique east view and the desire for sunshine throughout the day, were only a few of the priorities to be considered.
Maritime Design with large open Terraces. Obviously, a building had to be planned on a slope, with terraces stretching towards the east. Adequate privacy was of the essence, so each terrace, constructed with an awning, prevented a view over other terraces. The span of the ceilings over the total width of the house enabled an individual design concept for the interior.
The easterly, as well as the adjacent façades were completely glazed, providing a smooth transition between the interior and exterior. The “navigation bridge”, situated on the highest point of the building, with a 3-dimensionally curved roof, completed the “maritime” feeling of the design, further emphasized by the terrace railings.
Innovative construction and custom made production. In order to carry out such ambitious building design, innovation was of the essence. Free movement between the terraces was possible through vacuum insulation. A special sky light construction, developed for the zenith lighting, was integrated into the terrace planks. A curved roof and the outer façade below had to be pre-constructed in two parts and bound together in the space of one day. This was perhaps the greatest challenge during the project.
The overall roof, designed like a ship’s hull using a special architecture cad programme, was constructed in sections on CNC coordinated machines, assembled together and GRP laminated.
Project Info:
Architects: Rimpf Architektur & Generalplanung
Location: EckernfÖrde, Germany
Area: 570.0 m²
Project Year: 2016
Photographs: Hagen Stier
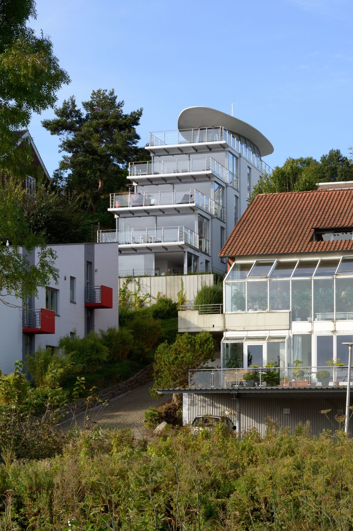
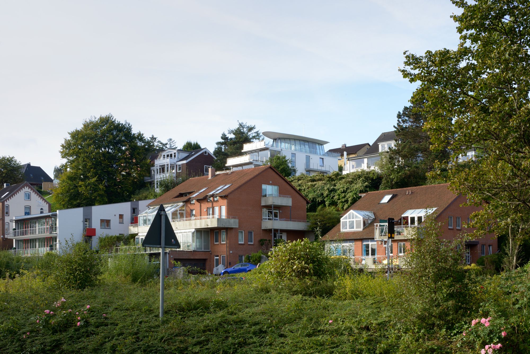
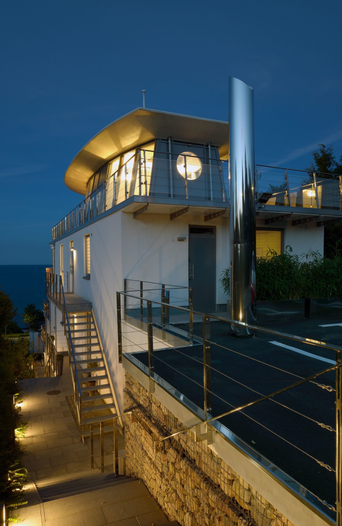
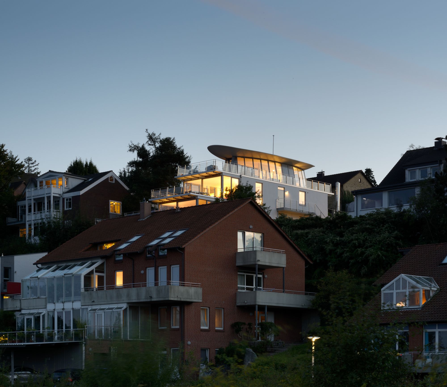
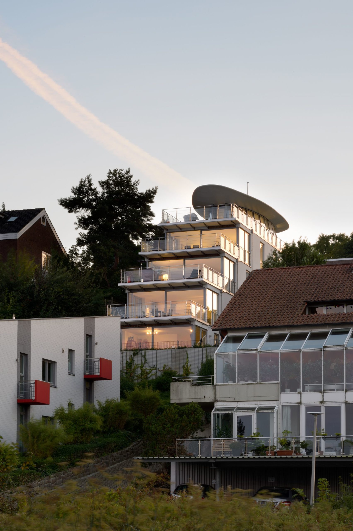
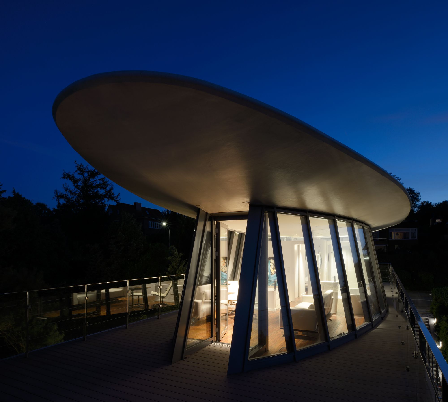
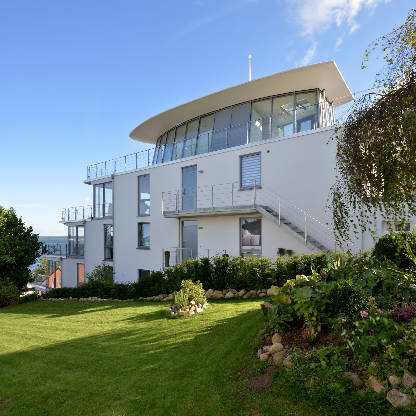
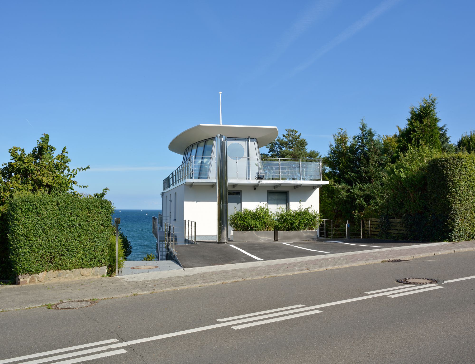
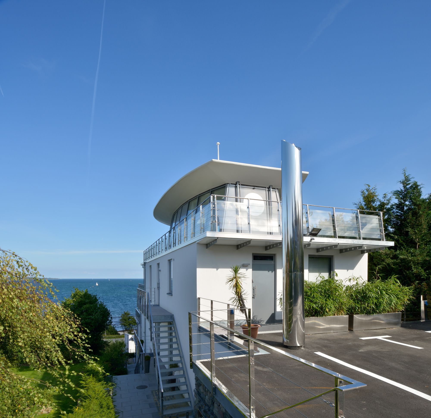
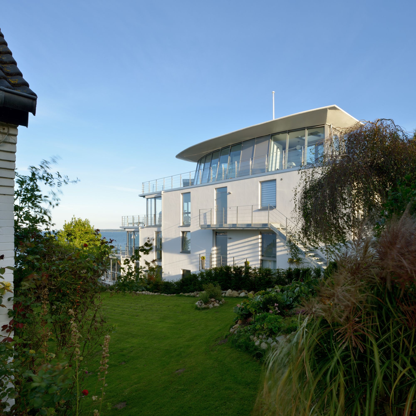
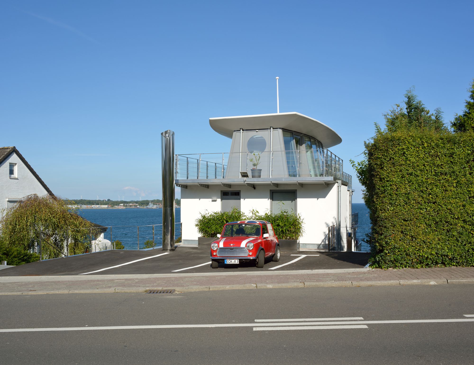
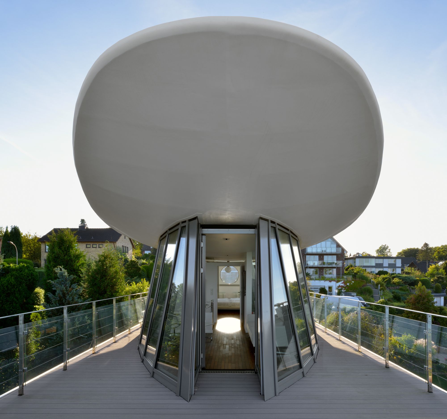
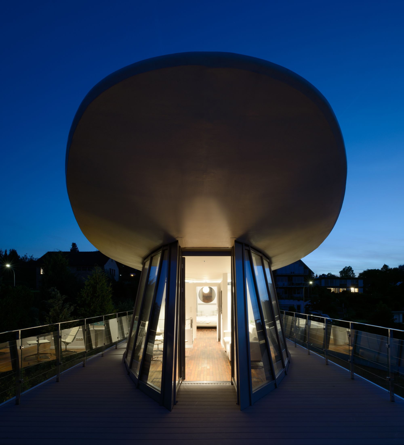
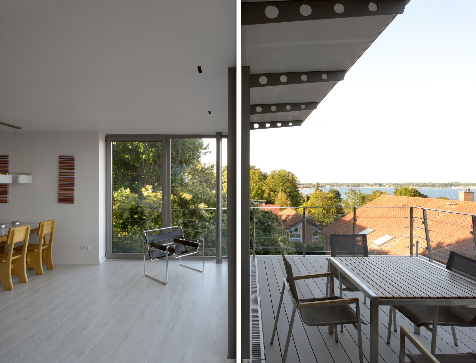
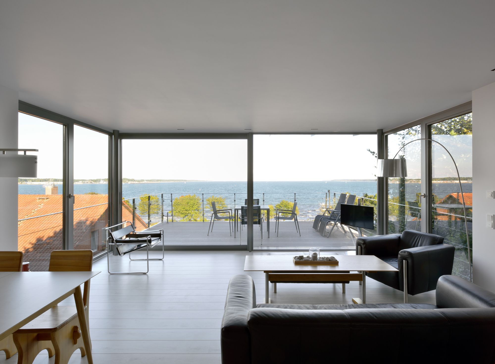
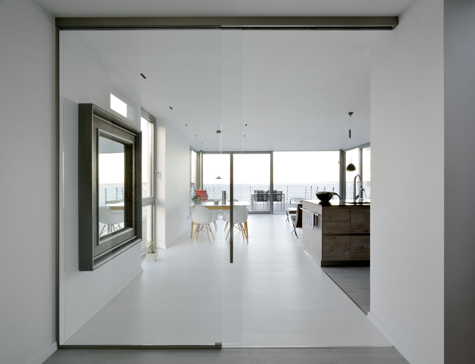
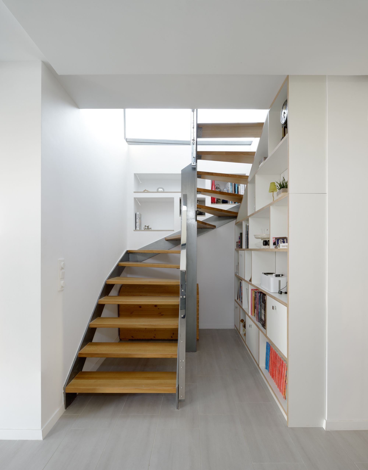
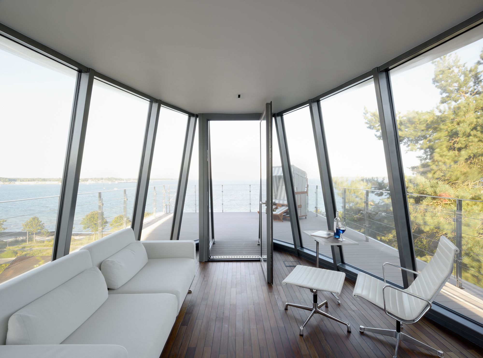
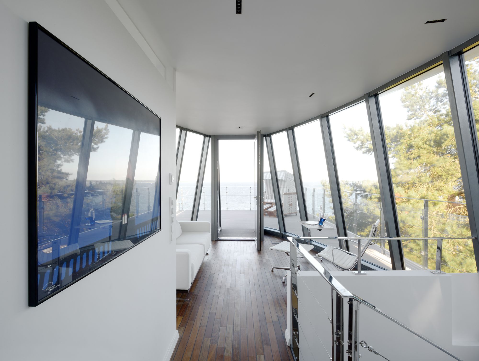
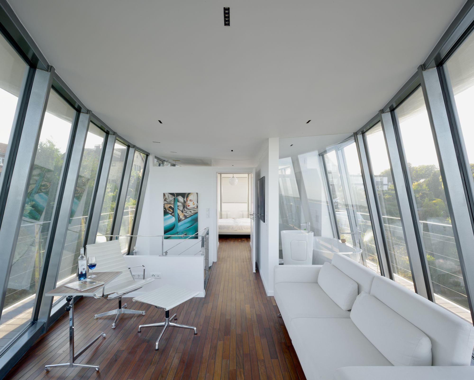
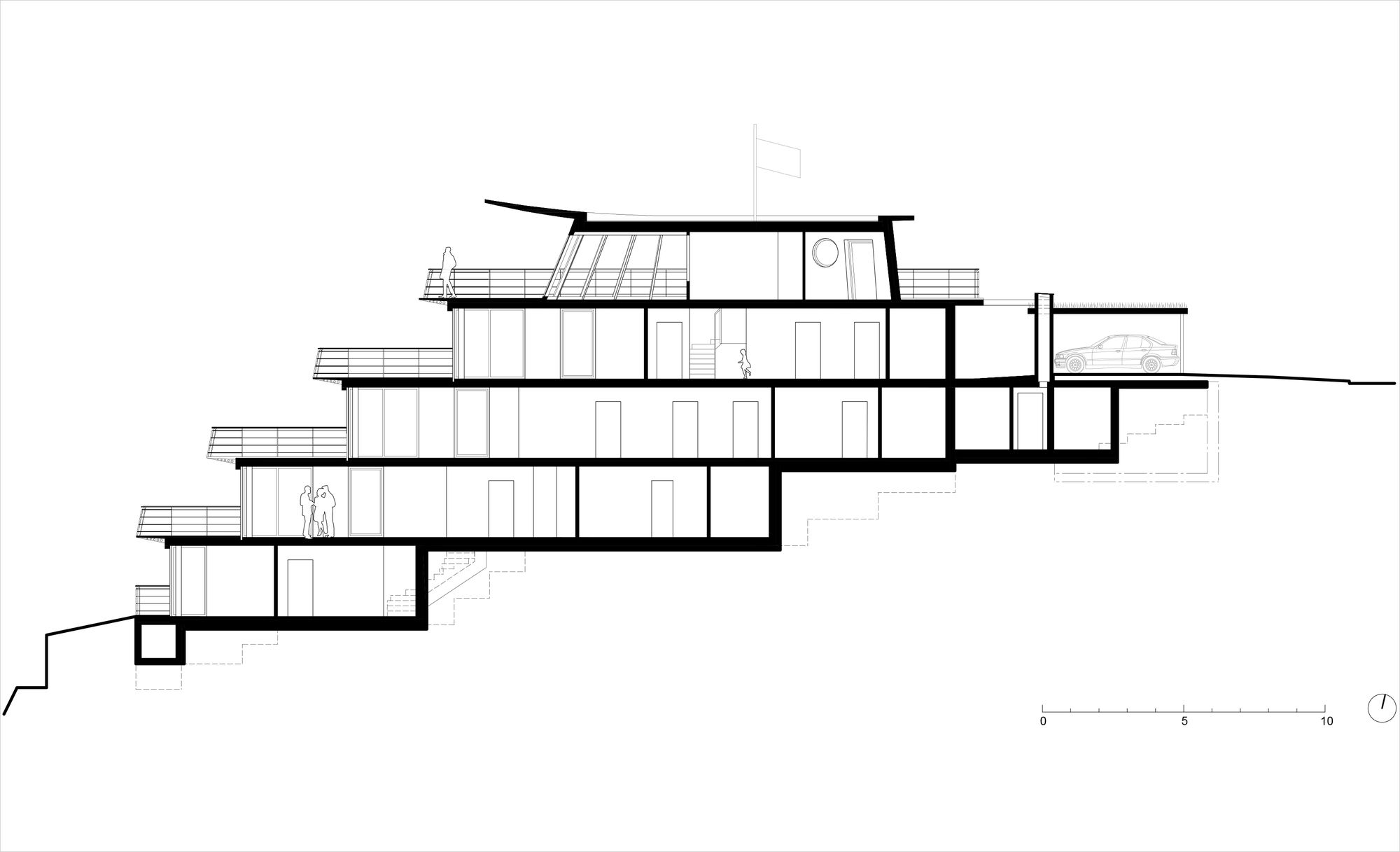
Madeline Brooks is a Projects Editor at Arch2O, where she has been shaping and refining architectural content since March 2024. With over a decade of experience in editorial work, she has curated, revised, and published an array of projects covering architecture, urbanism, and public space design. A graduate of the Harvard University Graduate School of Design, Madeline brings a strong academic foundation and a discerning editorial eye to each piece she oversees. Since joining Arch2O, she has played a pivotal role in shaping the platform’s editorial direction, with a focus on sustainability, social relevance, and cutting-edge design. Madeline excels at translating complex architectural ideas into clear, engaging stories that resonate with both industry professionals and general readers. She works closely with architects, designers, and global contributors to ensure every project is presented with clarity, depth, and compelling visual narrative. Her editorial leadership continues to elevate Arch2O’s role in global architectural dialogue.


