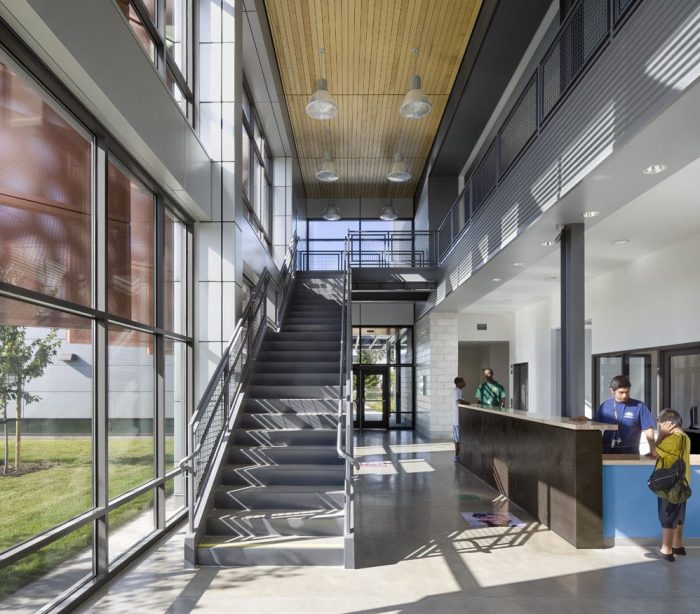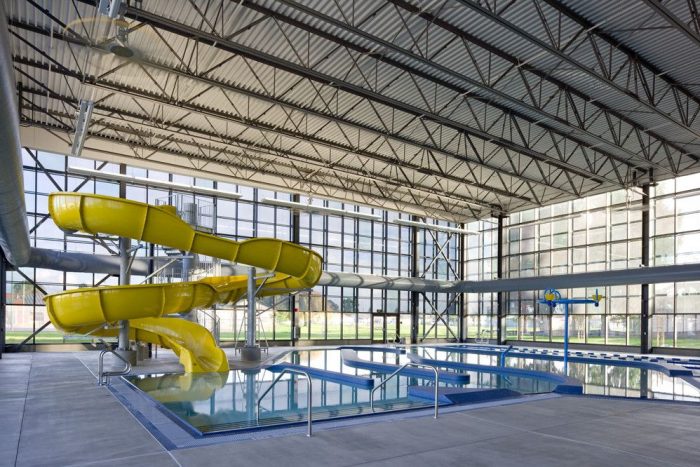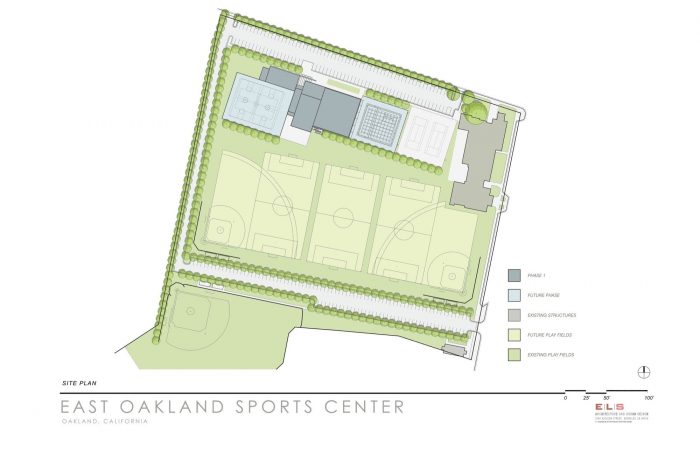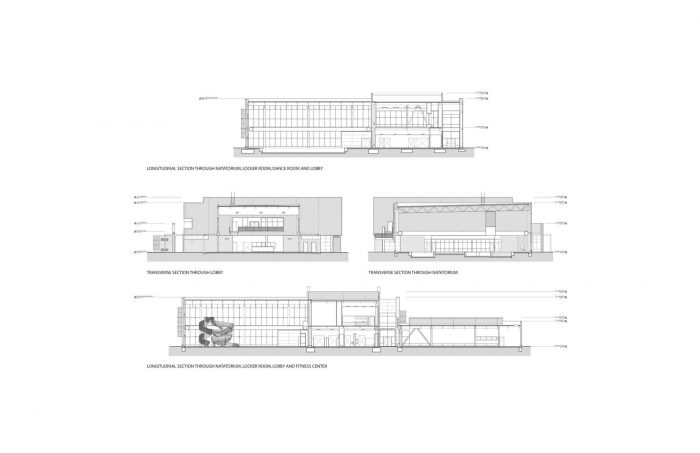East Oakland Sports Center | ELS Architecture and Urban Design
Designed by ELS Architecture and Urban Design, To build a new sports center in Oakland’s Ira Jinkins Park and make fitness and recreation accessible to the low-income Brookfield neighborhood has been the city’s dream for more than 20 years. After San Francisco’s 2012 Olympics bid failed in 2002 and dashed plans to build an Olympic training center on the site, the city collaborated with ELS Architecture and Urban Design to make the project feasible anyway, refining the program, seeking new funding sources, and breaking the project into two phases to build the core components first.
The first phase opened in June 2011, a state-of-the-art 25,000-square-foot community sports, recreation, and aquatics center. It includes a natatorium with an indoor leisure pool, a dance and aerobics studio, a fitness center, locker rooms, and a lobby. A learning/media center helps improve student academic success while also providing space for senior gatherings and community meetings. Future phases will add soccer and baseball fields as well as a two-court gymnasium with a suspended running track and a 25 yd x 25 m competition pool to replace the site’s existing Brookfield/Ira Jinkins Recreation Center.
In contrast to the existing community center, which is relatively windowless and surrounded by trees, the new center is a glass building designed to provide extensive natural light and transparency and to invite people in. On the exterior, the use of flat and corrugated metal panels combined with concrete masonry and glass gives the building a civic presence in the park while blending with the light industrial context of the block. The project is designed to achieve LEED Silver certification, as mandated by the City of Oakland. Green design features include thermal solar panels used to heat the recreation pool water, bioswales for stormwater runoff, high-efficiency mechanical systems, and recycled building materials.
The design showcases the programmatic elements with highly transparent massing volumes. Three hues of low-e green glass, playfully placed within curtain-wall on the north, east, and south sides of the natatorium, maximize daylighting and views and give a shimmering, watery quality to the mass. During the night, the natatorium glows and serves as a beacon of community pride. The transparency allows for “eyes on the park” to improve security, draw visitors, and enable users entering the lobby to see the variety of activities within the building. As the building’s focal point, the lobby has entries on both sides so users can move easily from the facility to Edes Avenue or the sports fields.
Funding for the center comes from Oakland’s Measure DD bonds, Oakland Redevelopment Agency funds, a grant from the State of California, and East Bay Regional Parks Measure WW.
Project Info:
Architects: ELS Architecture and Urban Design
Location: Oakland, CA, USA
Project Team: Clarence D. Mamuyac, Jr. (AIA, LEED® AP, NCARB, Principal in Charge); Christopher Jung (LEED® AP, Project Designer and Manager)
Design And Production Team: William Gordon, LEED® AP, Sims Key, Gerald Navarro, Rick Wang
Project Area: 25.000 sqf (Phase I), 50.000 sqf (after Phase II is completed)
Project Year: 2011
Photographs: David Wakely
Project Name: East Oakland Sports Center
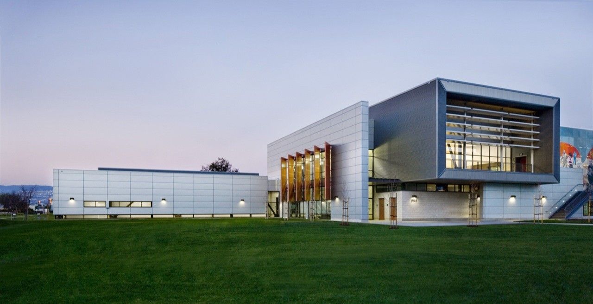
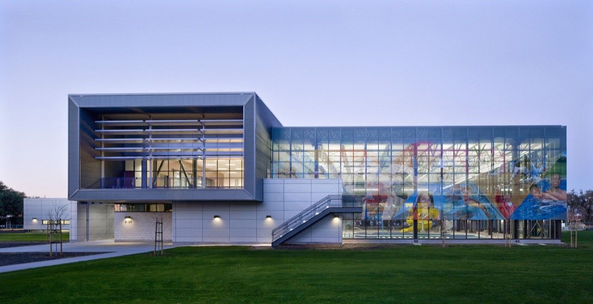
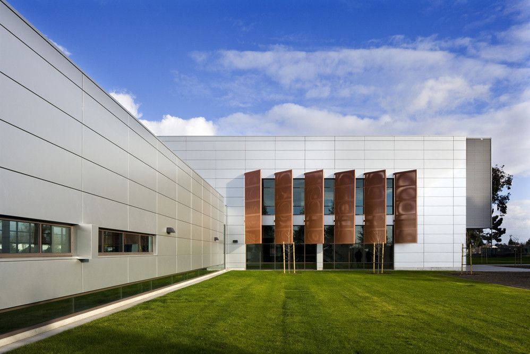
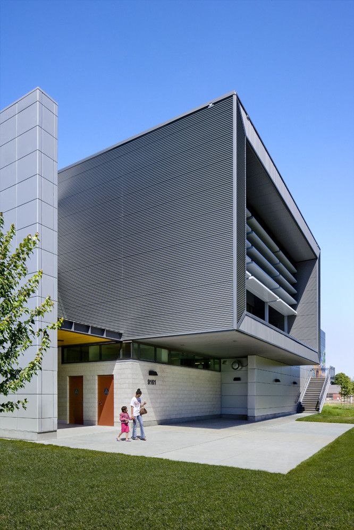
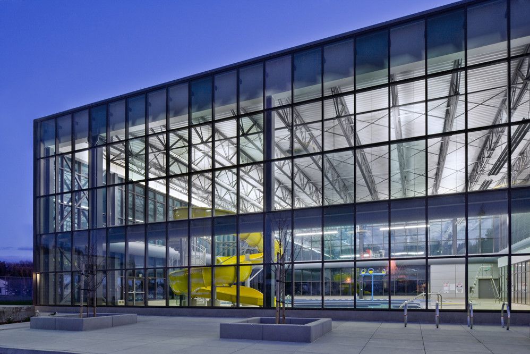
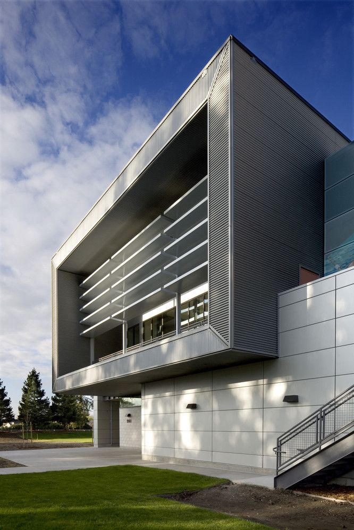
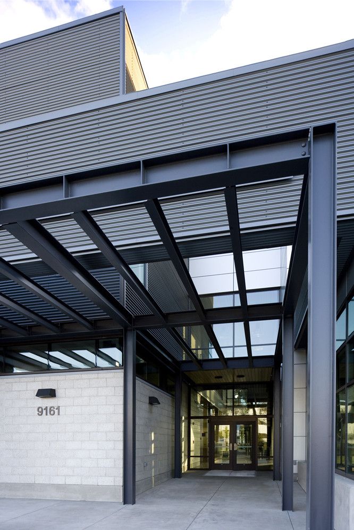
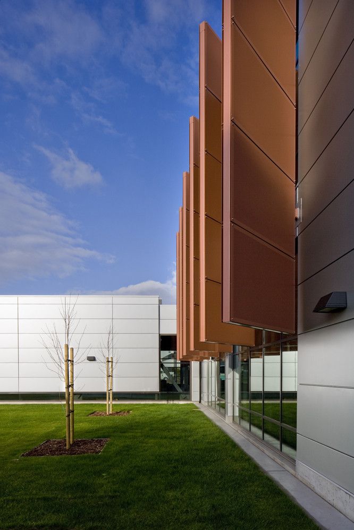
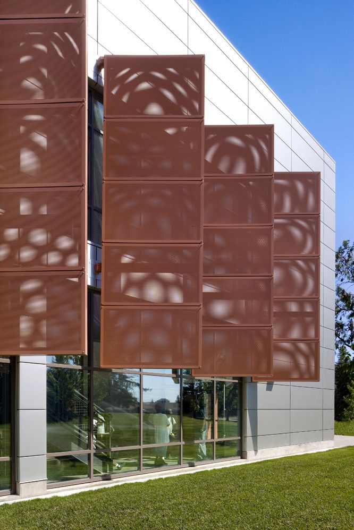
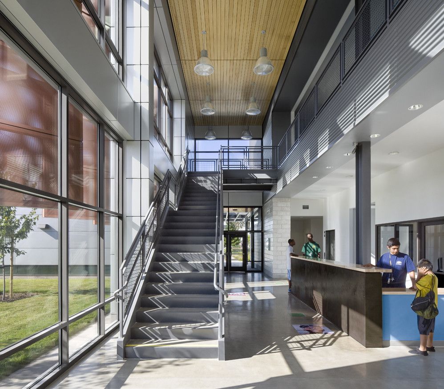
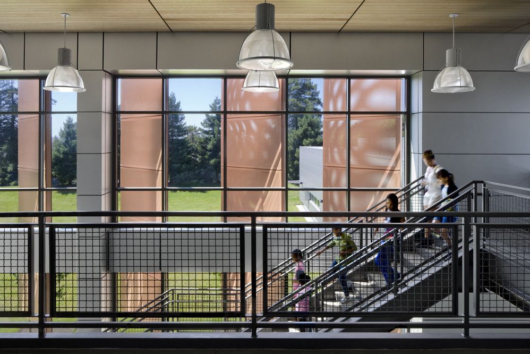
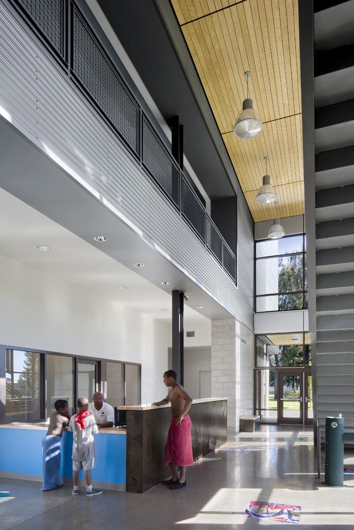
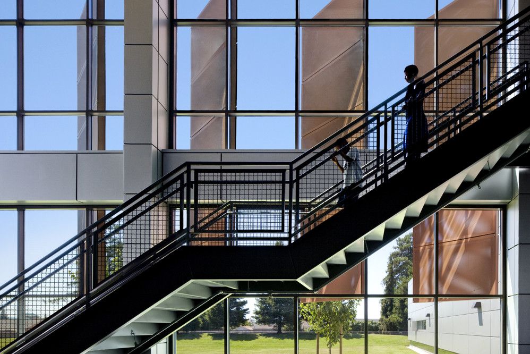
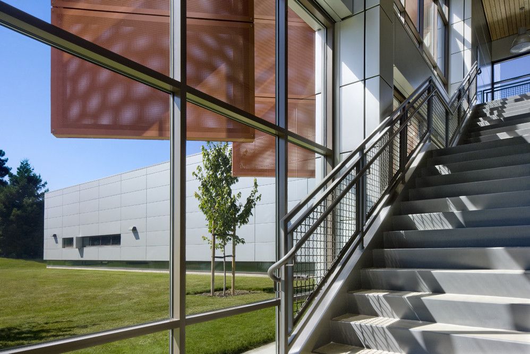
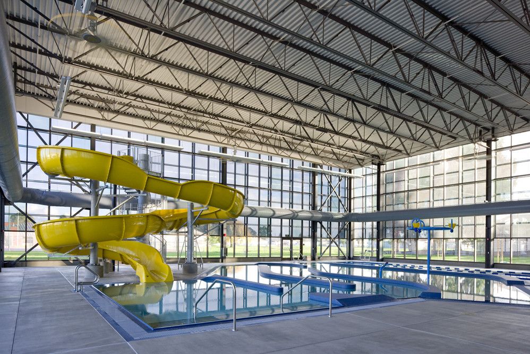
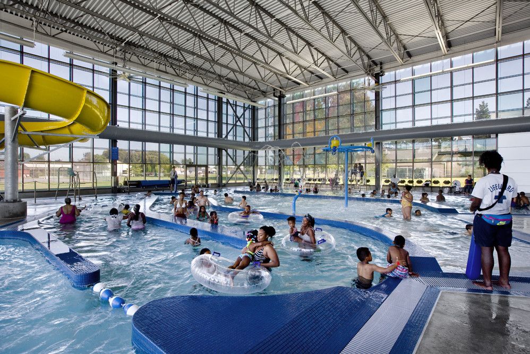
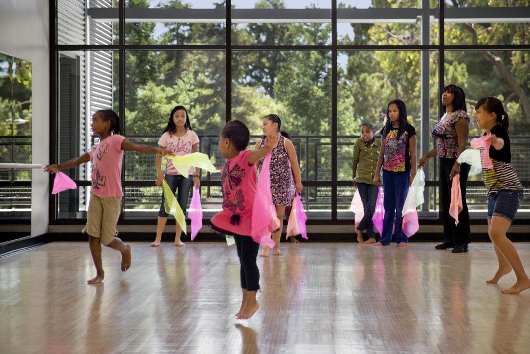
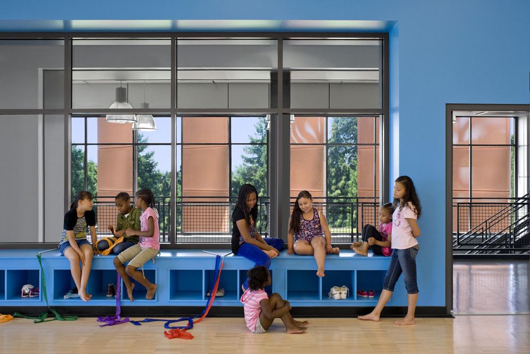
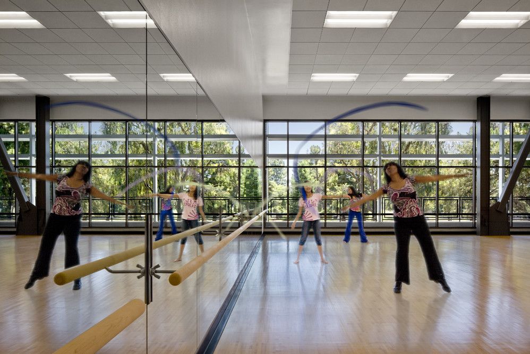
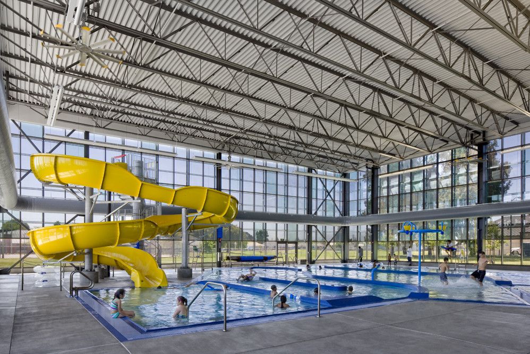
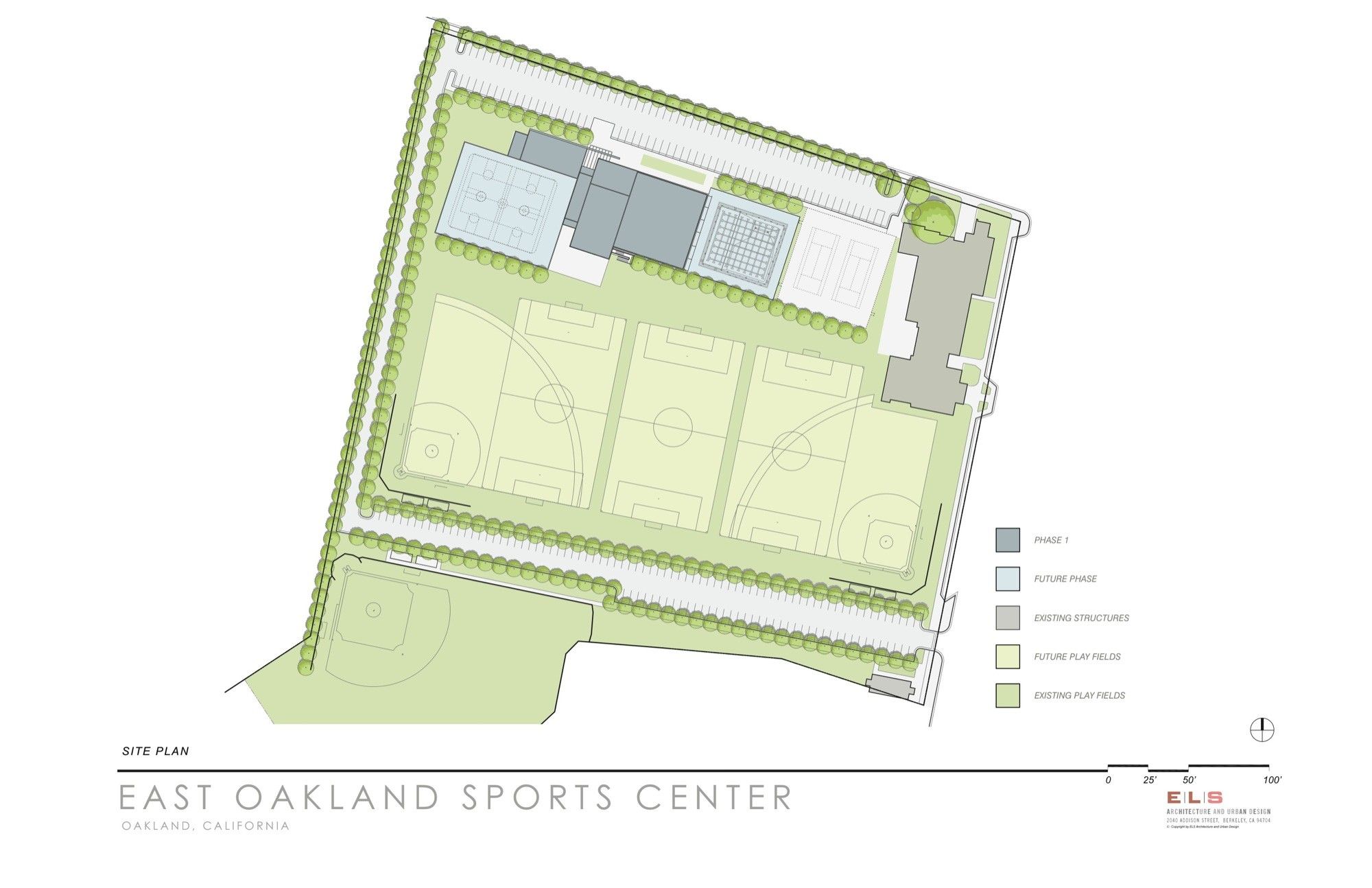
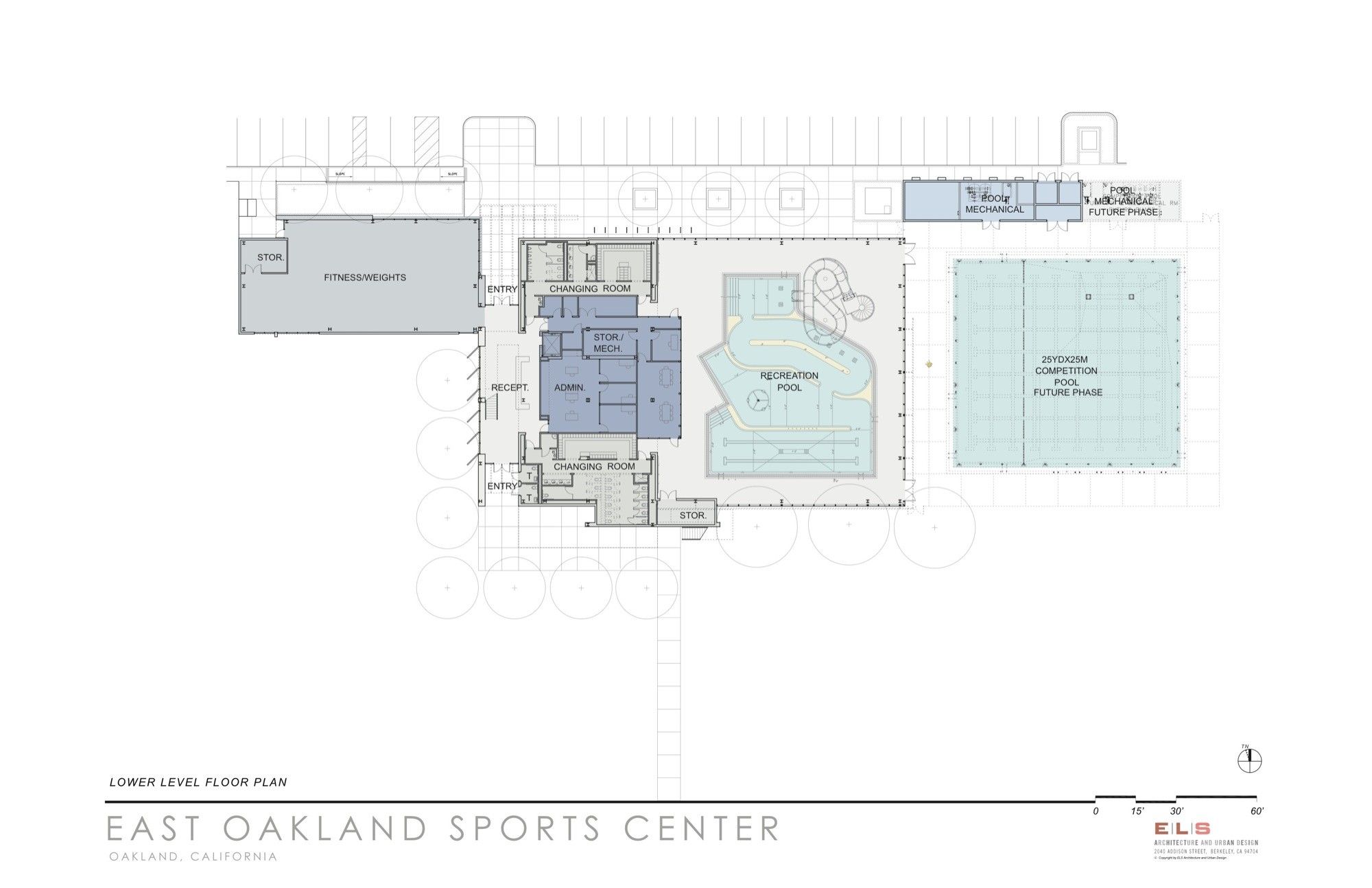
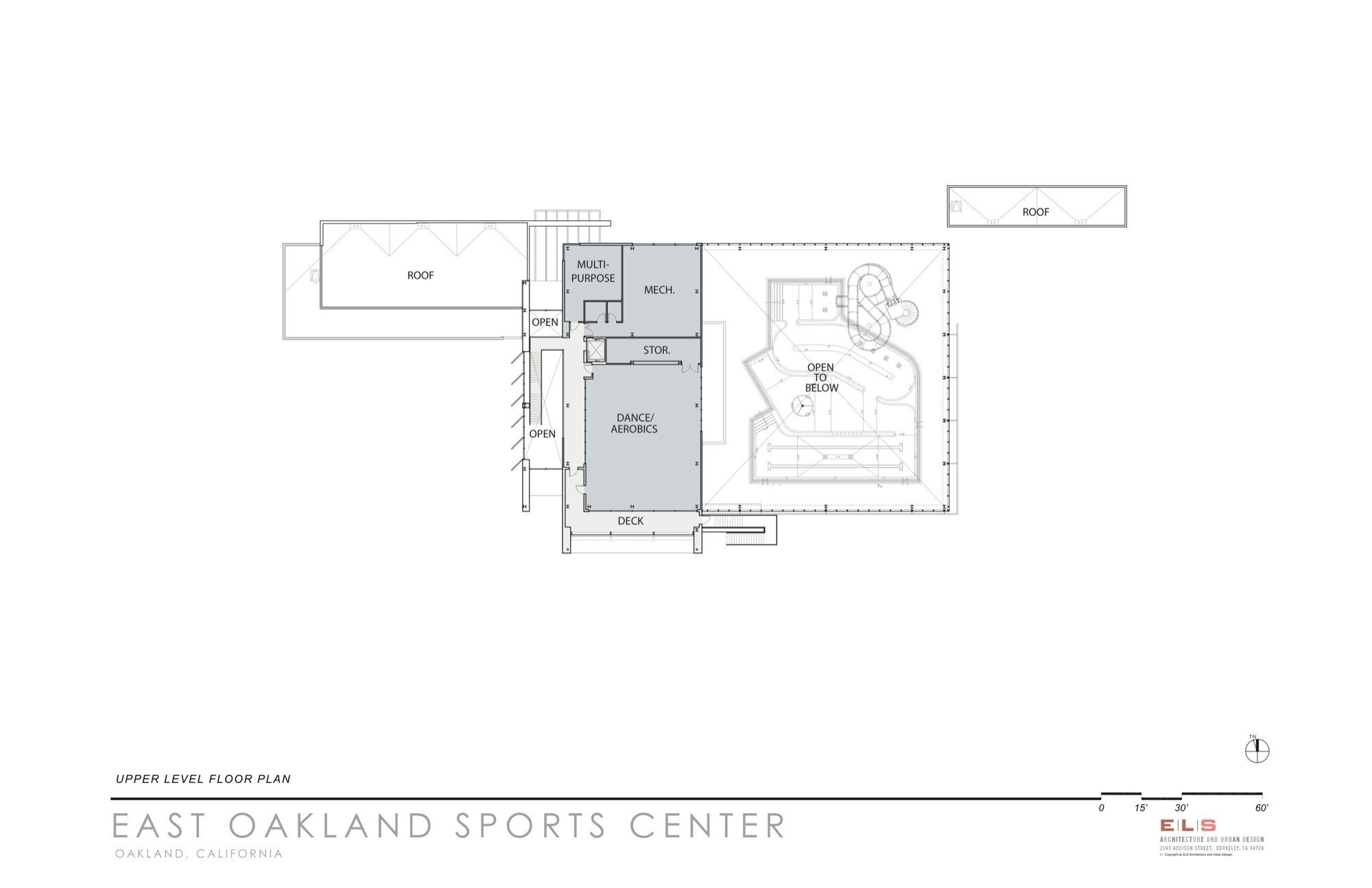
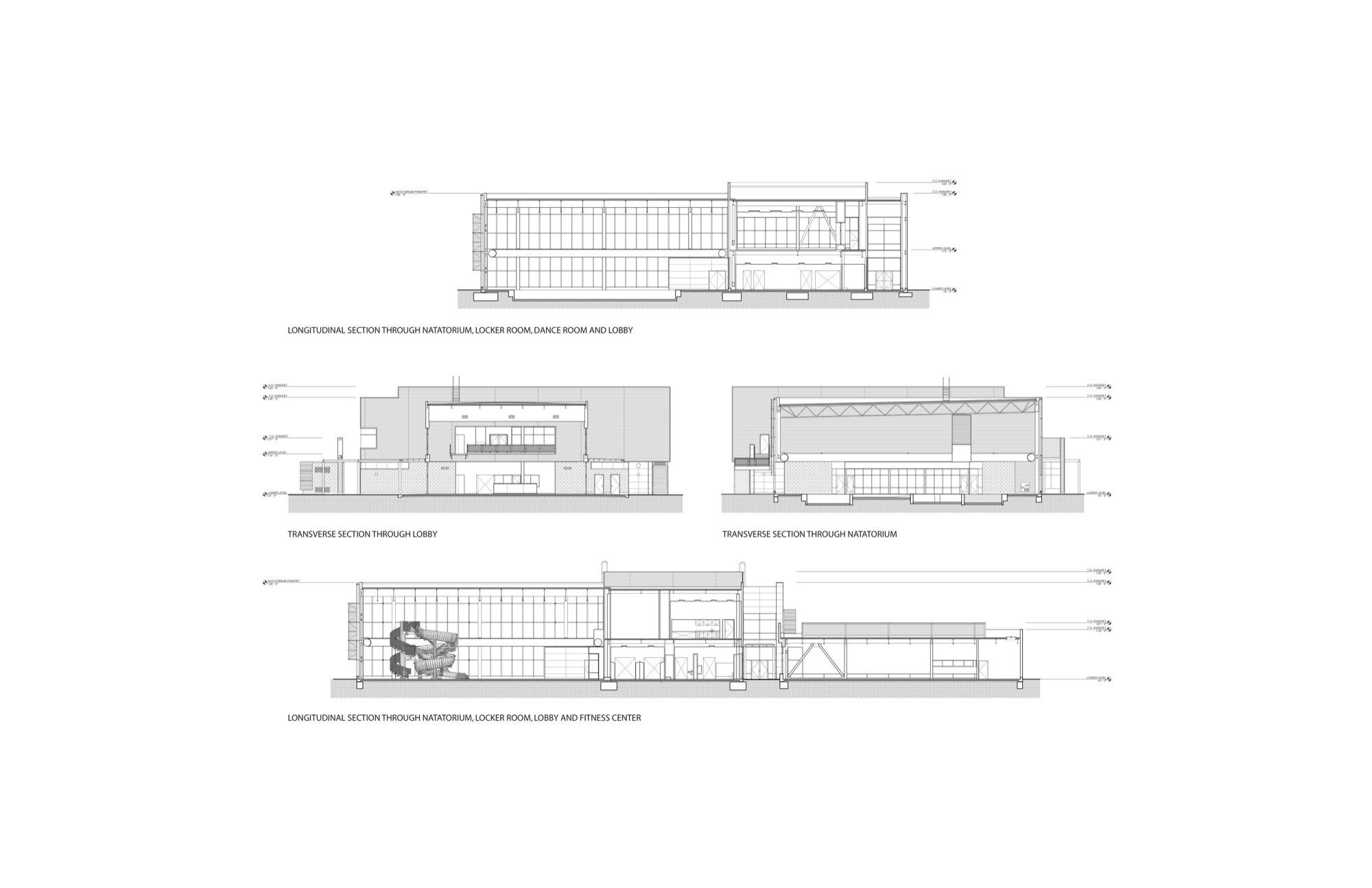
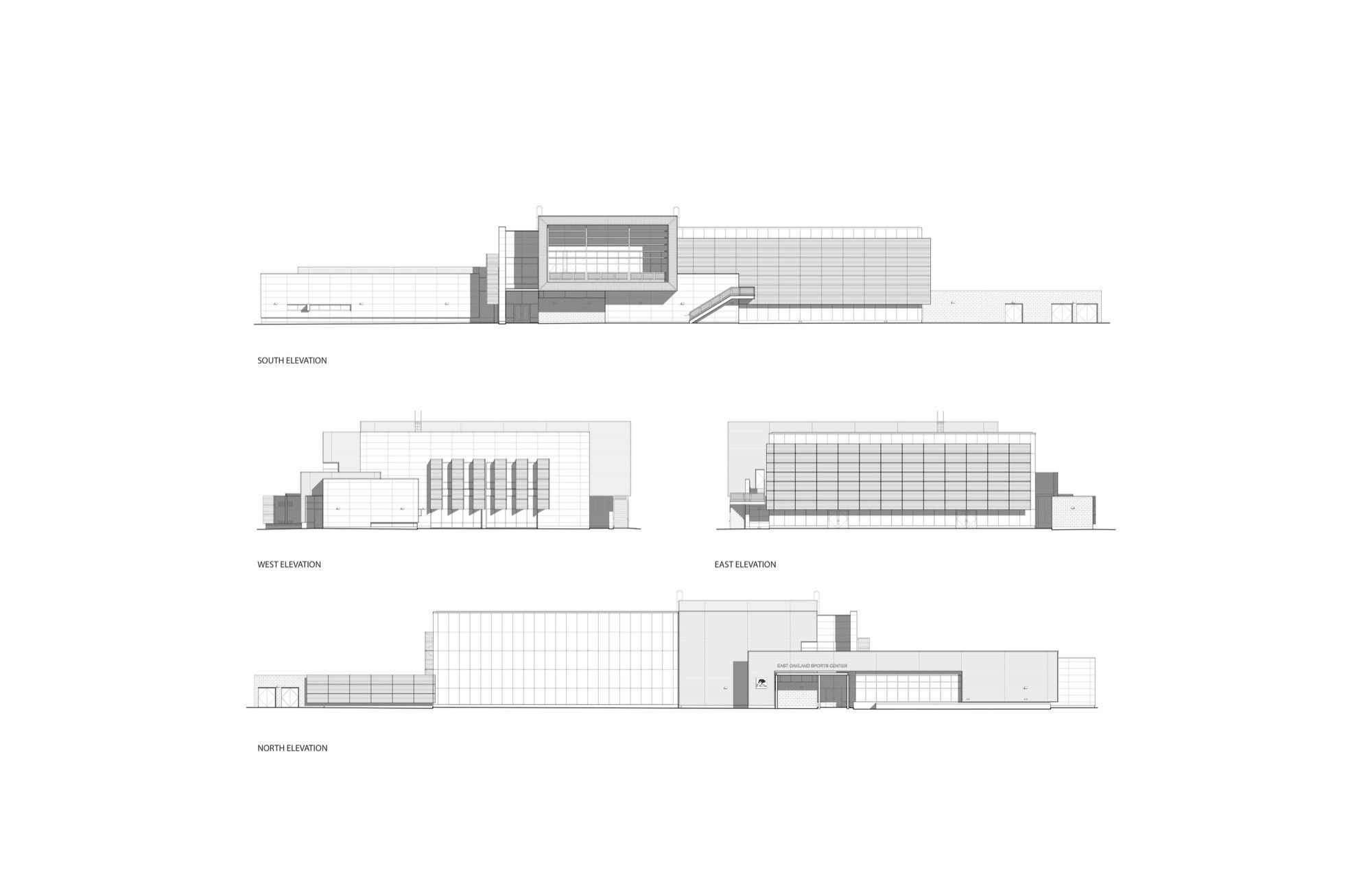
Tags: CaliforniaConcreteDavid WakelyELS Architecture and Urban DesignGlassLEEDLighting DesignMETALOaklandPoolUrban DesignUSA
Ruba Ahmed, a senior project editor at Arch2O and an Alexandria University graduate, has reviewed hundreds of architectural projects with precision and insight. Specializing in architecture and urban design, she excels in project curation, topic selection, and interdepartmental collaboration. Her dedication and expertise make her a pivotal asset to Arch2O.


