Currently in the planning and design phase, the Mohammed bin Rashid Stadium is part of a mixed-use development that will include a 60,000-seat stadium, training facilities, practice pitch and warm up areas, a 5,000-space car park, museum, multi-purpose sports hall, shops, restaurants, and plaza areas for the public to enjoy. The inspiration for the design stems from the desire to create a stadium like no other that draws from regional precedents while providing a sustainable and visionary destination for Dubai.
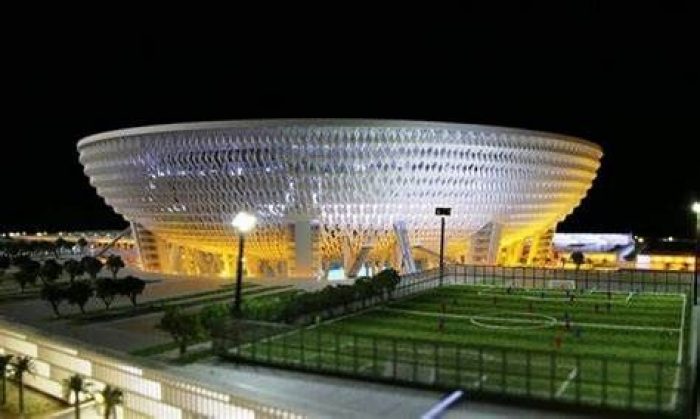 Perkins+Will’s design for the stadium is an open-tensile roof, elevated structure encased in a diagrid bowl with the playing field elevated 60 feet above a shaded entry plaza below. Design considerations are being implemented to make the complex available for use year-round. Features include an architectural skin that allows for airflow while blocking out unwanted sand and sun, courtyard water elements beneath the stadium that create a natural thermal sink that cools.
Perkins+Will’s design for the stadium is an open-tensile roof, elevated structure encased in a diagrid bowl with the playing field elevated 60 feet above a shaded entry plaza below. Design considerations are being implemented to make the complex available for use year-round. Features include an architectural skin that allows for airflow while blocking out unwanted sand and sun, courtyard water elements beneath the stadium that create a natural thermal sink that cools.
Project Info:
Architects: Perkins+Will
Location: Dubai – United Arab Emirates
Lead Designers: David Dymecki, Stephen Sefton
Area: 120000.0 sqm
Project Year: 2016
By: Heba ElHanafy
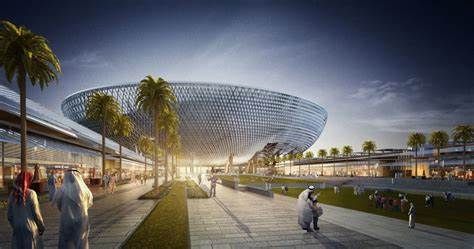
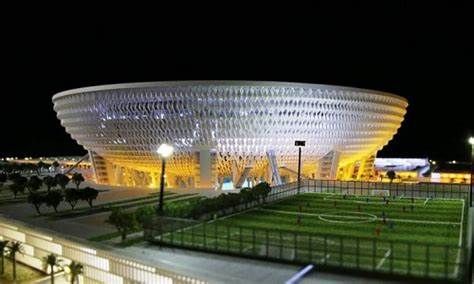
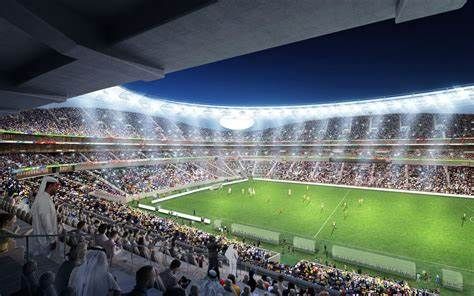
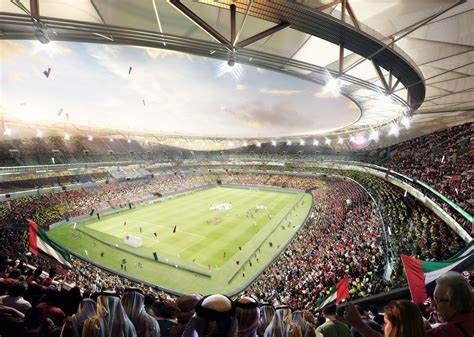
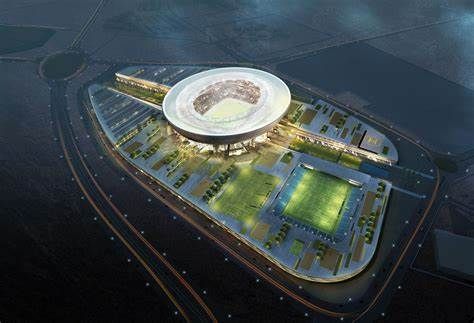
Hadeer Shahin is the Built Projects Editor at Arch2O, where she curates innovative architectural works from around the globe. With a background in architecture from Alexandria University and hands-on experience in design and digital content, she bridges the gap between technical precision and editorial vision. Hadeer’s keen eye for spatial storytelling and her passion for contemporary design trends make her a vital contributor to Arch2O’s mission of highlighting excellence in the built environment.
