Indian Architect Balkrishna Doshi has been selected as the winner of the 2018 Pritzker Prize. The 90-year-old architect has been practicing architecture for 70 years in which he designed more than 100 buildings and received multiple awards, finally crowned by the profession’s most prestigious award.
Balkrishna Doshi was born in the Indian city of Puna to a family that worked in the industry of furniture. At the age of 20, he started studying architecture at the Sir J.J. School of Architecture Bombay which happens to be the oldest and one of India’s most esteemed architecture institutes. After finishing his studies, the ambitious architect headed to London with the aim of joining the Royal Institute of British Architects.
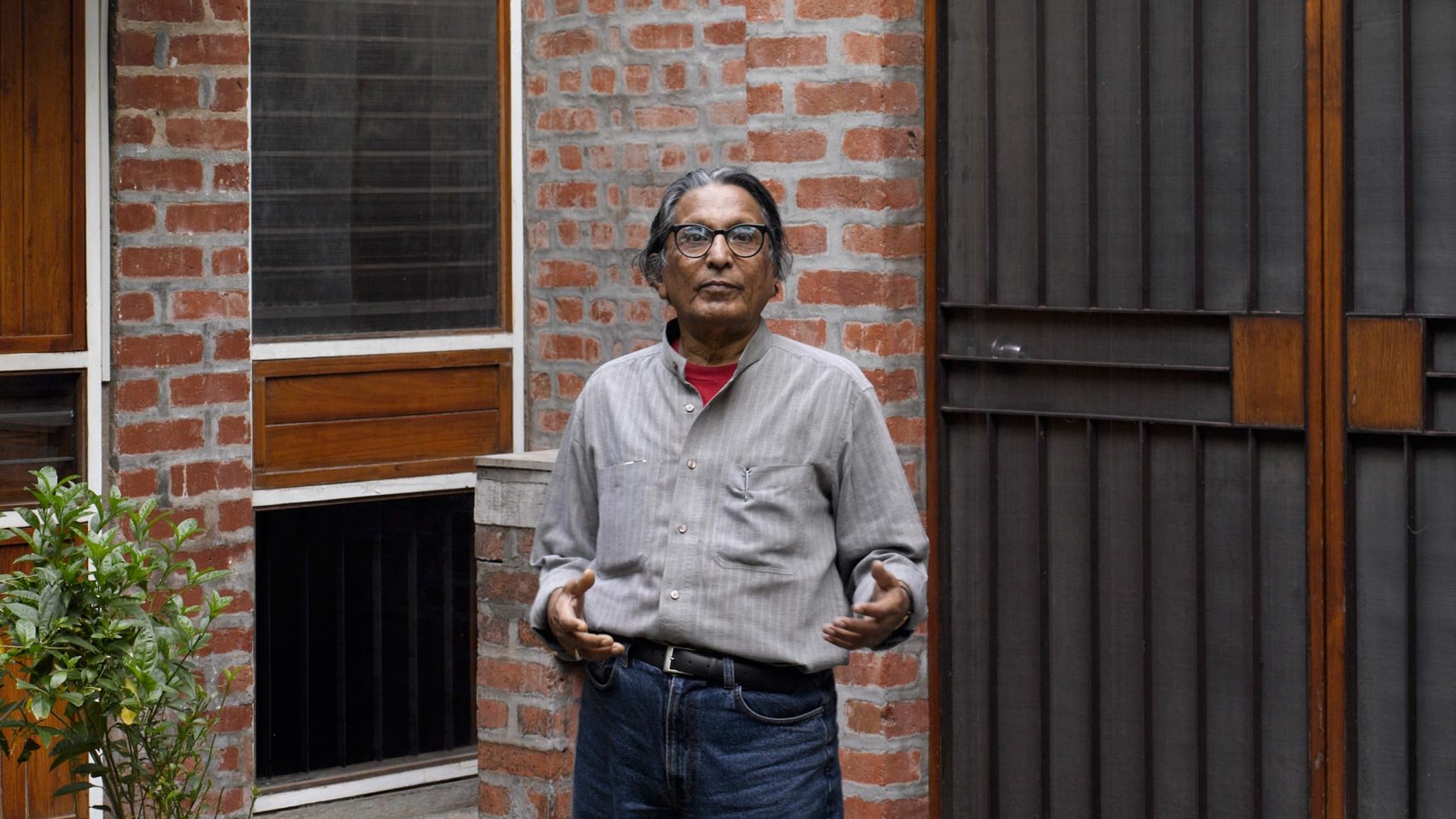
The photograph is by Edmund Sumner
Doshi worked with celebrated pioneers of modern architecture, like Le Corbusier and Louis Kahn. In 1954, he returned to his home country India, and particularly to the cities of Ahmedabad and Chandigarh to supervise Le Corbusier’s under-construction projects in both locations. Also, eight years later, he co-worked with Louis Kahn to construct the notable Indian Institute of Management in Ahmedabad. On the other hand, he started his own Ahmedabad-based practice in 1956 and named it “Vastushilpa”. The practice which started with Doshi himself and only two architects developed into a prestigious architecture firm with five partners and 60 employees, known as “Vastushilpa Consultants.”
The celebrated Indian architect’s contribution to the field of architecture did not stop at the numerous remarkable architectural projects executed by his firm, ranging between institutes, residences, art galleries, public spaces, and more. He also played a major role in the field as an educator and particularly in India, where he founded the Vastushilpa Foundation for Studies and Research in Environmental Design as well as the School of Architecture and Planning in Ahmedabad. He was chairman and director of the later for 46 years (1966-2012), and he is currently Dean Emeritus of the educational institute which changed names to CEPT University.
Throughout his practice years, Balkrishna Doshi received several awards and honors which include the Aga Khan Award for Architecture, the Global award for Lifetime Achievement for Sustainable Architecture, and an honorary doctorate from the University of Pennsylvania. He is also a fellow of the Indian Institute of Architects and the Royal Institute of British Architect, as well as an honorary fellow of the American Institute of Architects.
Doshi’s architectural project reveals a lot about his past and upbringing. They reflect his Eastern-culture influences and his reverence for India’s history and culture. They also show the impact of what he learned in his childhood from his family’s furniture industry business and what he gained from his years of study in the west. His most outstanding projects include:
Sangath
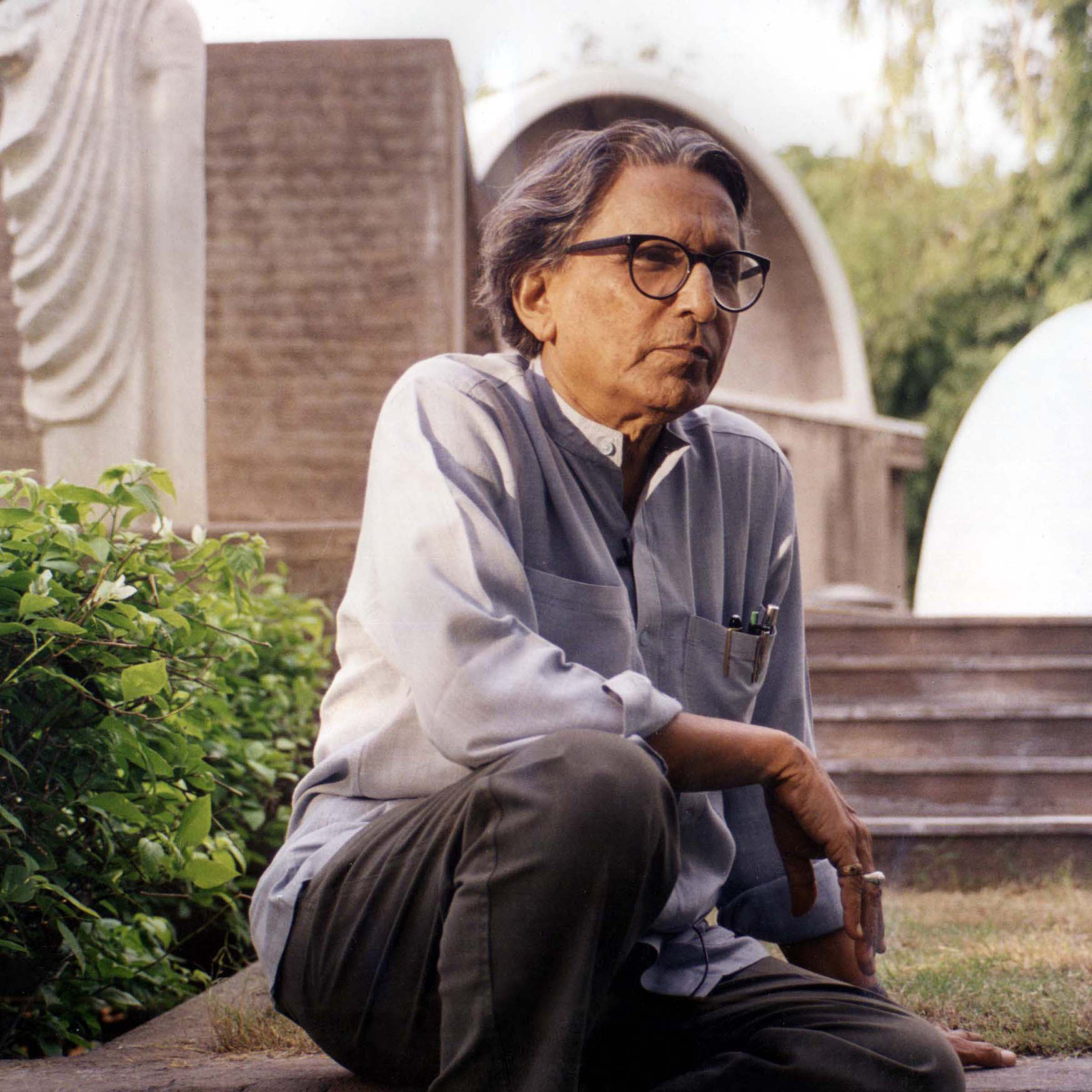
Balkrishna Doshi. Courtesy of VSF
The architect’s own studio, in Ahmedabad, fully reveals his design approach. It features a series of vaults clad in mosaic and an amphitheater with cascading water.
“Sangath fuses images and associations of Indian lifestyles. The campus integrates, and memories of places visited collide, evoking and connecting forgotten episodes. Sangath is an ongoing school where one learns, unlearns, and relearns. It has become a sanctuary of culture, art, and sustainability where research, institutional facilities, and maximum sustainability are emphasized.” — Balkrishna Doshi
Amdavad ni Gufa
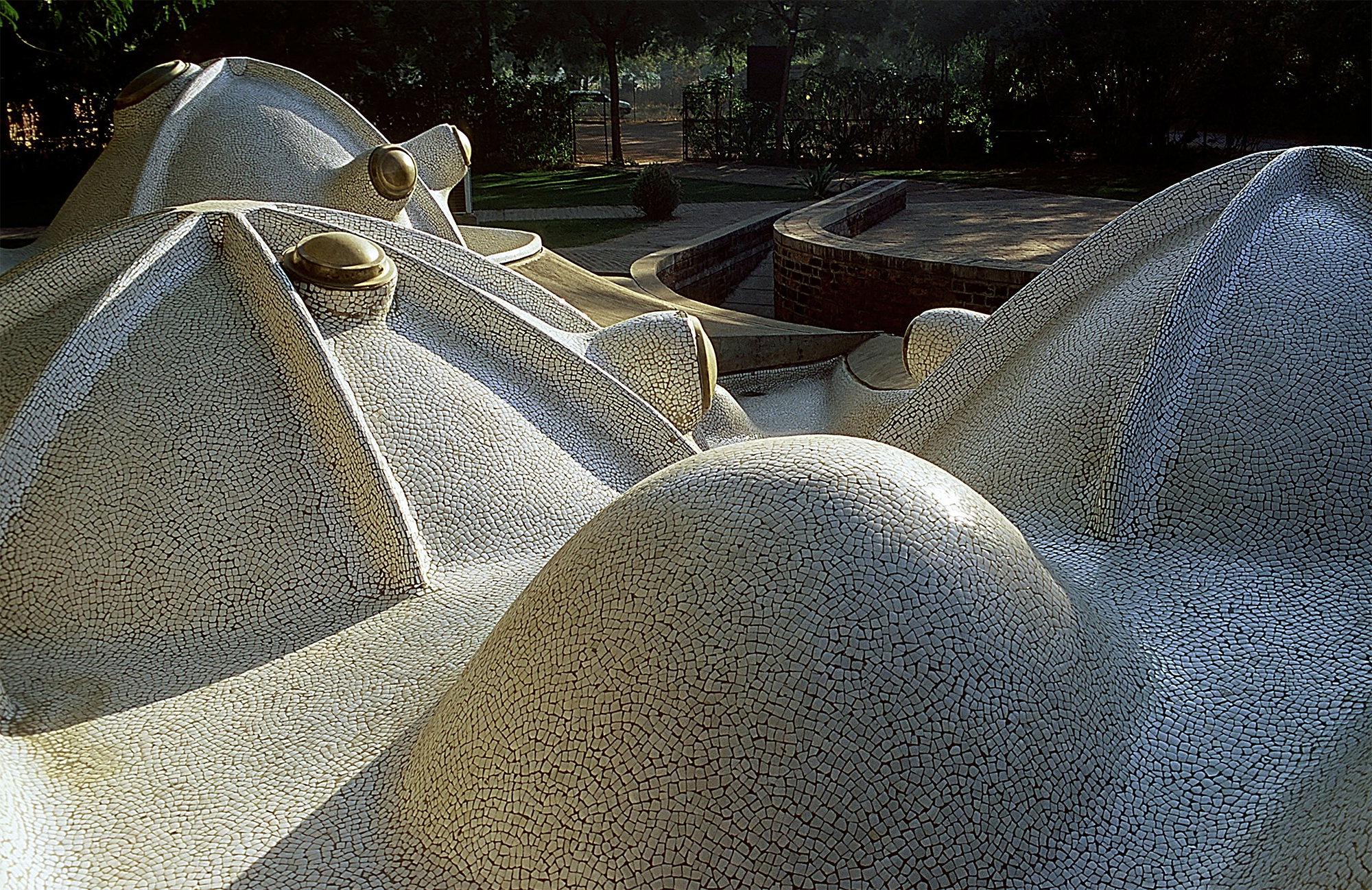
Amdavad Ni Gufa. Courtesy of VSF
Doshi designed this unusual art gallery to house the artwork of Indian painter Maqbool Fida Husain. The structure features multiple domes with exterior mosaic cladding, similar to that used for the Sangath vaults.
Indian Institute of Management Bangalore
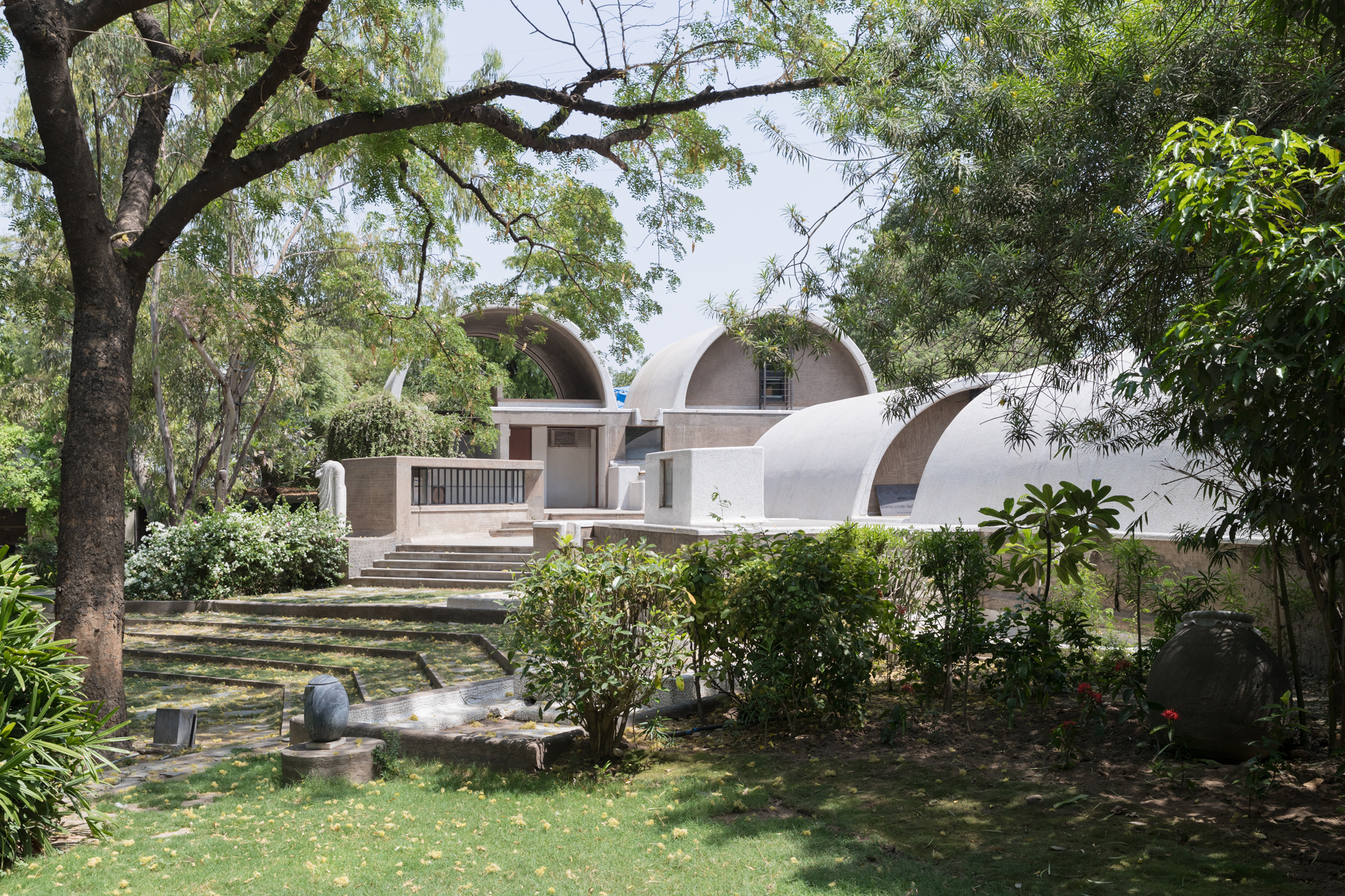
Courtesy of Vitra Design Museum
The building which Doshi called “the bazaar of education”, shows similarity in its composition to the traditional Indian city. It comprises indoor and outdoor classrooms, and its educational zones are located around courtyards and terraces with green elements.
Institute of Indology
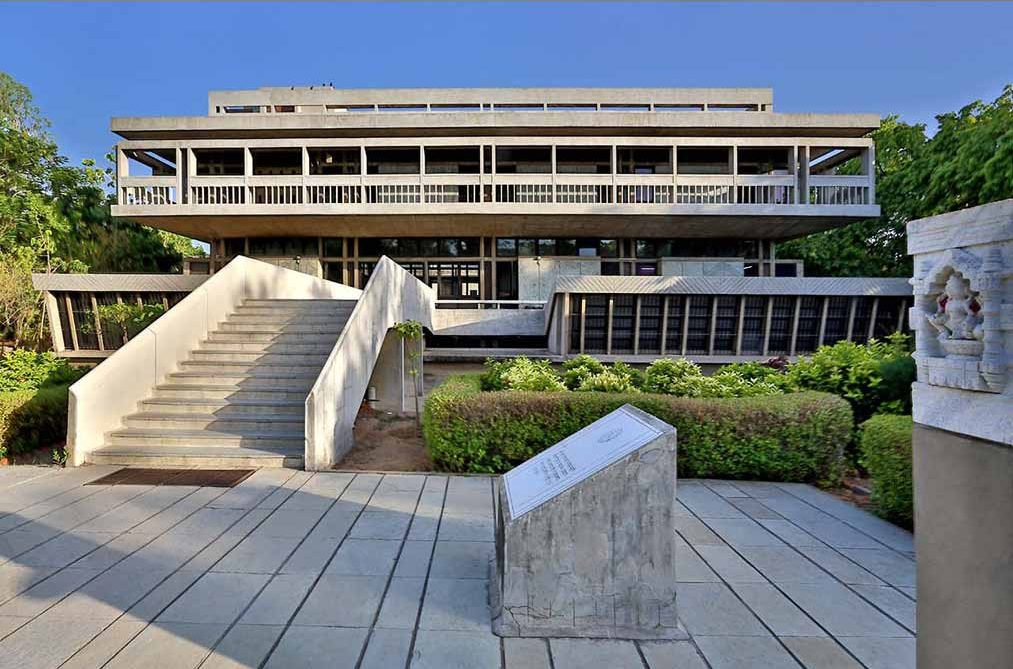
Courtesy of VSF
This building was one of Doshi’s earliest works after finishing his work with Le Corbusier. That is why the influence of the French-Swiss architect is particularly evident in this project.
Aranya Low-Cost Housing

Courtesy of VSF
This housing project was designed with a sustainable approach to be home for a range of economic classes. It comprises 6,500 residences which house 80,000 dwellers. In 1996, the project gained its designer the Aga Khan Award for Architecture.
Jury Citation
“Indian architect Balkrishna Doshi has continually exhibited the objectives of the Pritzker Architecture Prize to the highest degree. He has been practicing the art of architecture, demonstrating substantial contributions to humanity, for over 60 years. By granting him the award this year, the Pritzker Prize jury recognizes his exceptional architecture as reflected in over a hundred buildings he has realized, his commitment and his dedication to his country and the communities he has served, his influence as a teacher, and the outstanding example he has set for professionals and students around the world throughout his long career.
Doshi, as he is fondly called by all who know him, worked with two masters of the 20th century—Le Corbusier and Louis Kahn. Without a doubt, Doshi’s early works were influenced by these architects as can be seen in the robust forms of concrete which he employed. However, Doshi took the language of his buildings beyond these early models. With an understanding and appreciation of the deep traditions of India’s architecture, he united prefabrication and local craft and developed a vocabulary in harmony with the history, culture, local traditions, and the changing times of his home country India.
Over the years, Balkrishna Doshi has always created an architecture that is serious, never flashy, or a follower of trends. With a deep sense of responsibility and a desire to contribute to his country and its people through high-quality, authentic architecture, he has created projects for public administrations and utilities, educational and cultural institutions, and residences for private clients, among others.
He undertook his first project for low-income housing in the 1950s. Doshi stated in 1954, “It seems I should take an oath and remember it for my lifetime: to provide the lowest class with the proper dwelling.” He fulfilled this personal oath in projects such as Aranya Low-cost Housing at Indore, 1989, in central-west India and the Co-Operative Middle Income Housing, Ahmedabad, India of 1982, and many others. Housing as shelter is but one aspect of these projects. The entire planning of the community, the scale, the creation of public, semi-public, and private spaces are a testament to his understanding of how cities work and the importance of urban design.
Doshi is acutely aware of the context in which his buildings are located. His solutions take into account the social, environmental, and economic dimensions, and therefore his architecture is totally engaged with sustainability. Using patios, courtyards, and covered walkways, as in the case of the School of Architecture (1966, now part of CEPT) or the Madhya Pradesh Electricity Board in Jabalpur (1979) or the Indian Institute of Management in Bangalore (1992), Doshi has created spaces to protect from the sun, catch the breezes and provide comfort and enjoyment in and around the buildings.
In the architect’s own studio, called Sangath (Ahmedabad, India, 1980), we can see the outstanding qualities of Balkrishna Doshi’s approach and understanding of architecture. The Sanskrit word Sangath means to accompany or to move together. As an adjective, it embodies that which is appropriate or relevant. The structures are semi-underground and totally integrated with the natural characteristics of the site. There is an easy flow of terraces, reflecting ponds, mounds, and curved vaults which are distinguishing formal elements. There is variety and richness in the interior spaces that have different qualities of light, different shapes as well as different uses, while unified through the use of concrete. Doshi has created an equilibrium and peace among all the components—material and immaterial—which result in a whole that is much more than the sum of the parts.
Balkrishna Doshi constantly demonstrates that all good architecture and urban planning must not only unite purpose and structure but must take into account climate, site, technique, and craft, along with a deep understanding and appreciation of the context in the broadest sense. Projects must go beyond the functional to connect with the human spirit through poetic and philosophical underpinnings. For his numerous contributions as an architect, urban planner, teacher, for his steadfast example of integrity, and his tireless contributions to India and beyond, the Pritzker Architecture Prize Jury selects Balkrishna Doshi as the 2018 Pritzker Laureate.”
The 2018 Pritzker Prize jury members are Glenn Murcutt, Stephen Breyer, André Aranha Corrêa do Lago, Lord Palumbo, Richard Rogers, Sejima Kazuyo, Benedetta Tagliabue, Ratan N. Tata, Wang Shu, and executive director Martha Thorne.





