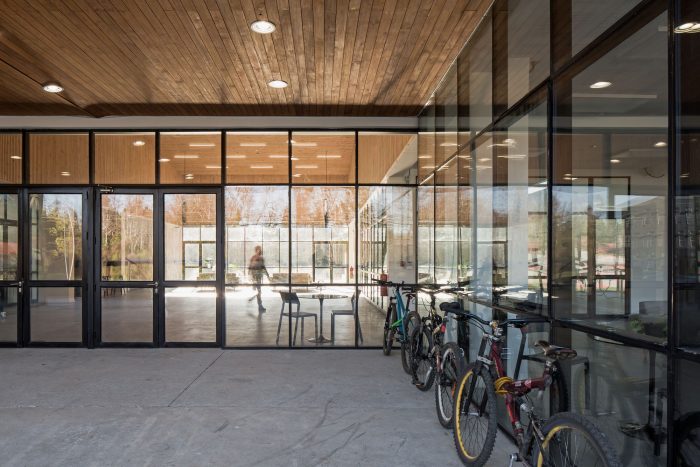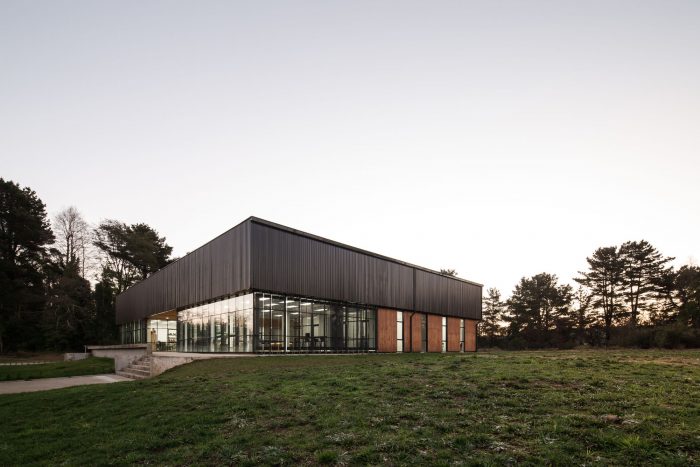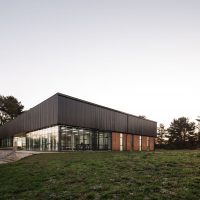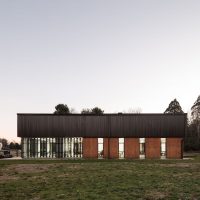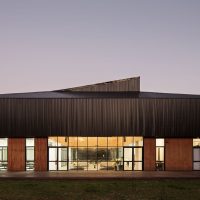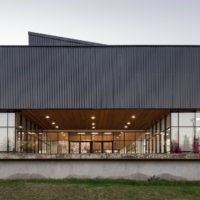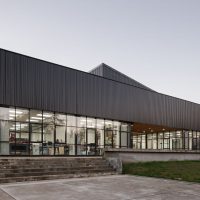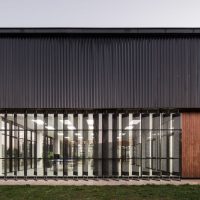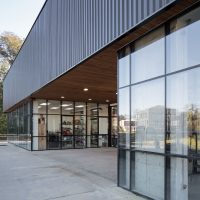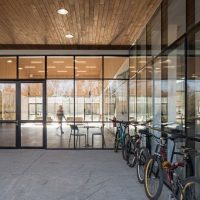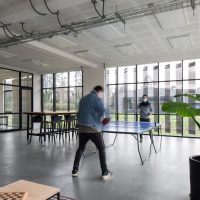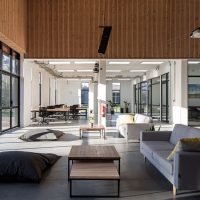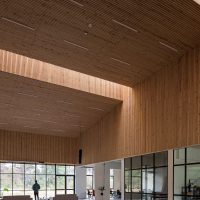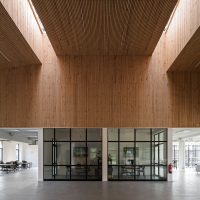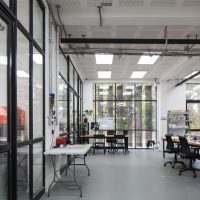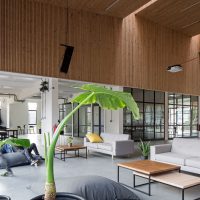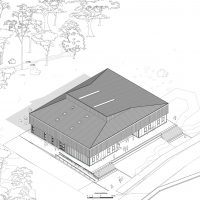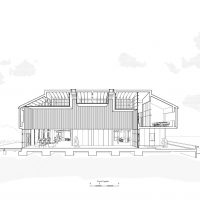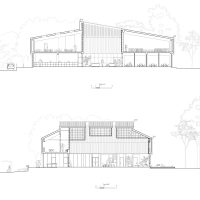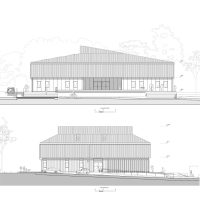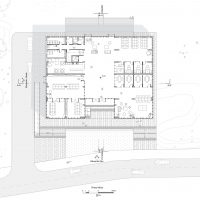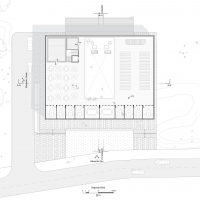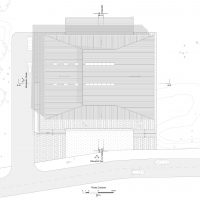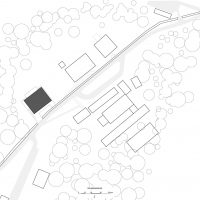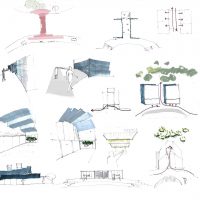14K Building
The 14K building is located in the Miraflores Campus of the Faculty of Engineering Sciences of the Universidad Austral de Chile. It is used by teachers, students, and private companies with the aim to generate an exchange in research and market opportunities in the areas of innovation and entrepreneurship.
The site corresponds to a University property that is open to the community with the main structuring road that is connected to various areas of public spaces and a string of independent buildings that are established as intermediaries between the road and the surrounding nature.
Originally, the building was planned in two stages. The first stage corresponds to the development of the main floor which houses the laboratories, workshops, offices, cafeteria, and leisure and flexible work areas. The second stage corresponds to the development of the upper floor, which is planned as an extension of the previous program. It basically consists of a showroom, workshops, and offices. This program will be flexible according to the needs adopted in the project development.
The building is conceived as a compact pavilion that houses under one roof various disciplines of the University to show the interaction and development between them to the community.
The general volumetry of the building recognizes the adjacent public space, which establishes a clear relationship with the pedestrian based on the façade as a showcase, inviting them to observe the creative, industrial, and mechanical processes that take place in the different workshops and laboratories. The interior of the building is distributed around the central axis that runs through the volume in its entirety and has the objective of generating a changeable and usable area according to the different activities that can be carried out. Here it is possible to hold public meetings, extend the laboratories or simply use it as a flexible workplace or for interaction between users, this is finished in an outdoor platform for the use of massive activities in front of a green esplanade. An attempt to contrast the robustness of this large and tridimensional volume, that is almost 8 meters tall, was done by contracting it with special warmth, which was obtained thanks to the use of wood cladding with little saturate tonality. On the other hand, the space achieves homogeneous lighting from transverse skylights.
The materiality and textures used both on the façade and the interior respond to easily accessible and common materials that are used in typical buildings in the south of the country, in accord to the inclement weather. Along the same lines, it is decided to design a building that follows the standards of thermal efficiency and energy saving.
Project Info:
Architects: Felipe Arce
Location: Valdivia, chile
Area: 1648 m²
Project Year: 2019
Photographs: Nicolas Saieh
Manufacturers: AutoDesk, Adobe, Topwood
- Photography by © Nicolas Saieh
- Photography by © Nicolas Saieh
- Photography by © Nicolas Saieh
- Photography by © Nicolas Saieh
- Photography by © Nicolas Saieh
- Photography by © Nicolas Saieh
- Photography by © Nicolas Saieh
- Photography by © Nicolas Saieh
- Photography by © Nicolas Saieh
- Photography by © Nicolas Saieh
- Photography by © Nicolas Saieh
- Photography by © Nicolas Saieh
- Photography by © Nicolas Saieh
- Photography by © Nicolas Saieh
- Axonometric
- Section
- Section
- Elevations
- Ground Floor Plan
- Upper Floor Plan
- Roof Plan
- Site Plan
- Diagramas



