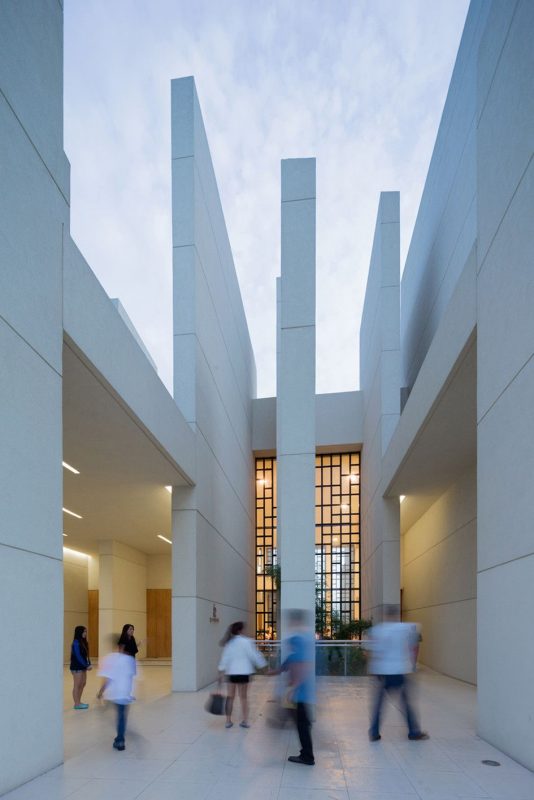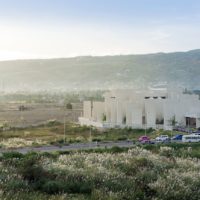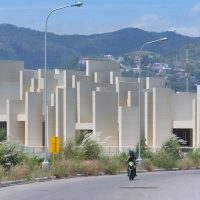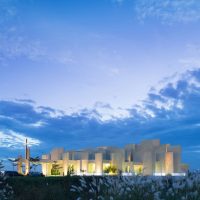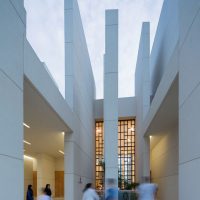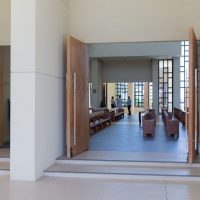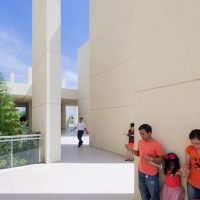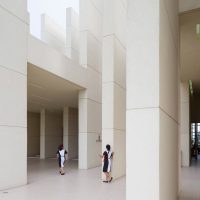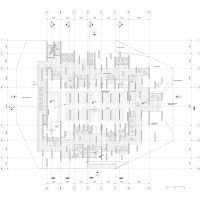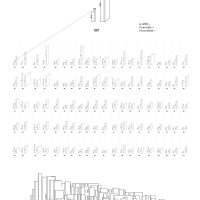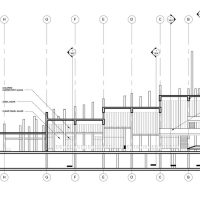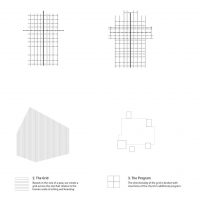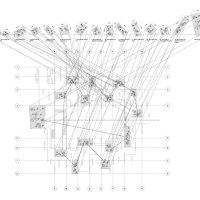100 Walls Church
The design for the 100 Walls Church challenges what sacred spaces look like today. Within the church, no room is completely bound by four walls. Like a forest, the design for the 100 Walls Church appears as a puzzling structure of stone and sand that has risen from the ground almost without explanation. Yet upon further study an organizational system reveals itself. All the walls are oriented in one direction so that the building is completely opaque from one side and totally transparent in the opposite view, establishing visual links to the surrounding landscape: hills to the west and the sea to the east. Anywhere in between these two states is an optical play of light and dark. The walls are aligned along a grid that follows the spacing of the pews, marking the relationship between the two: the minute scale of the individual and the cosmic scale of the universe. The monolithic quality of the walls plays off the fleeting reality of the colored light that filters through the clerestory windows. The sacred at the 100 Walls Church is represented as a beautiful enigma of permanent and ephemera.
Project Info
Architects: CAZA
Location: Cebu City, Philippines
Area: 8924.0 sqm
Architect: WV Coscolluela
Client: SM Investments
Year: 2013
Type: Church/ Religious
Photographs: Iwan Baan
- photography by © Iwan Baan
- photography by © Iwan Baan
- photography by © Iwan Baan
- photography by © Iwan Baan
- photography by © Iwan Baan
- photography by © Iwan Baan
- photography by © Iwan Baan
- photography by © Iwan Baan
- photography by © Iwan Baan
- Floor Plan
- Walls Diagram
- Section
- Concept Diagram
- Gardens Diagram


