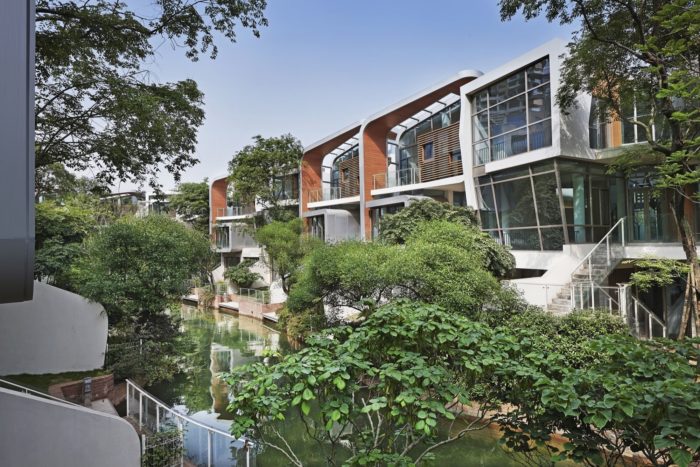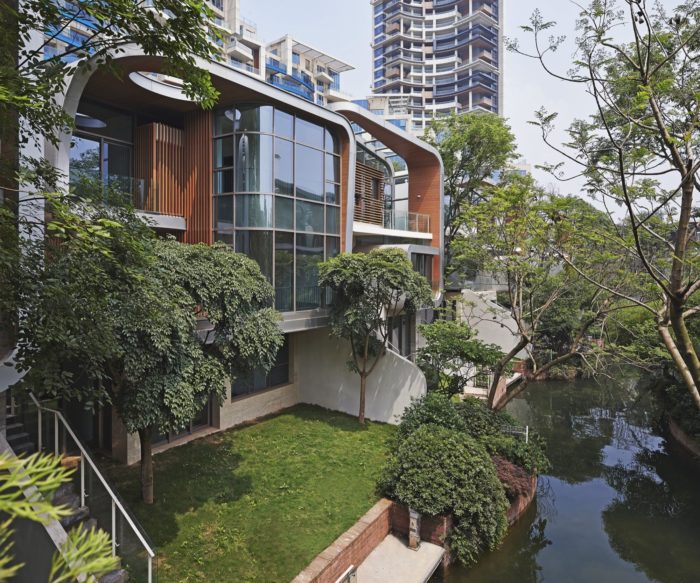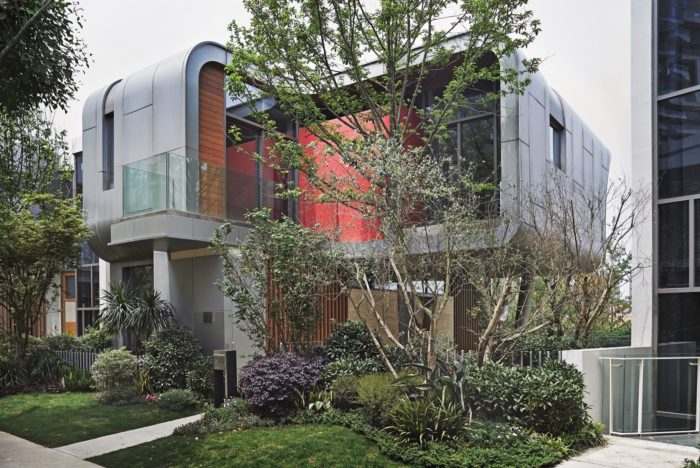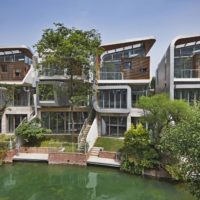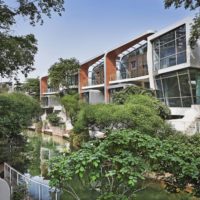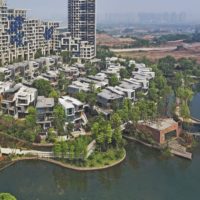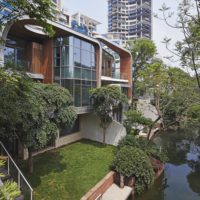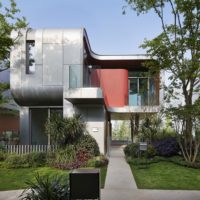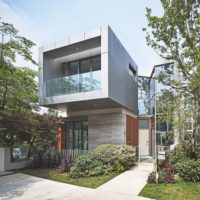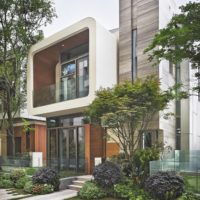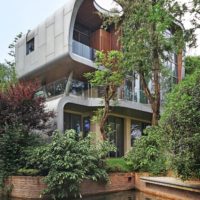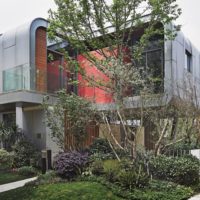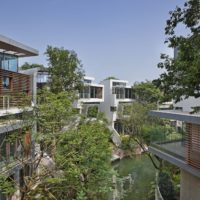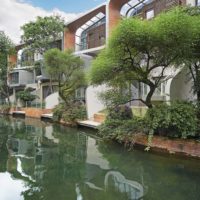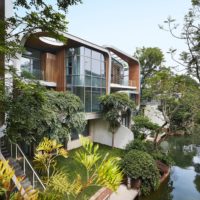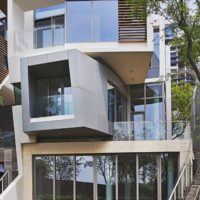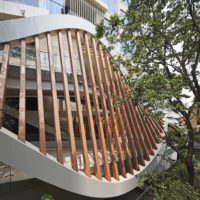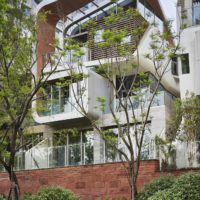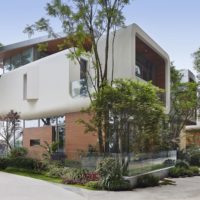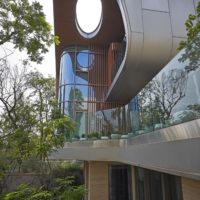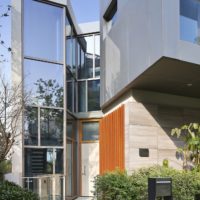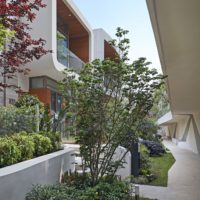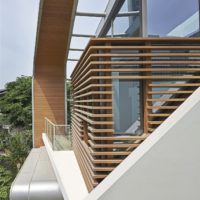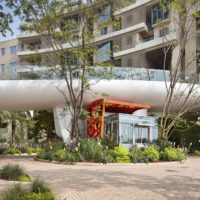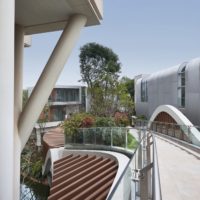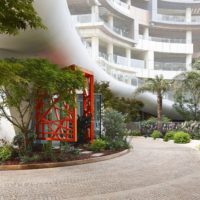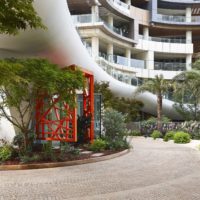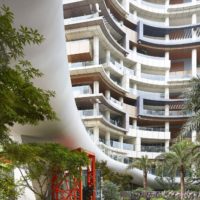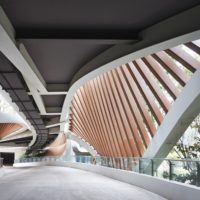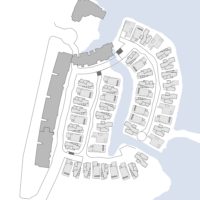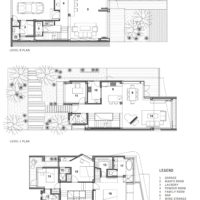Peace Creek Villas
This project provides for four different villa types to be located along a man-made lake and canal, on a site within the new Luxe Lake housing and mixed-used development in Chengdu, China. Each of the villa types is three stories high, with the public living areas located at the middle levels which are accessed from the road.
The upper levels are given over to private bedrooms, and the lower levels to additional recreational and communal spaces that open out to the lake or canal. The structural system for all villas is poured-in-place concrete, with various cladding materials that include hard-troweled plaster, wood, metal, stone, and glass.
The houses are alike enough – in character and materiality – that they create a strong sense of a community, but different enough that the environment is not homogeneous or predictable. Inside of each of them, there is ample natural light through skylights, views of the natural landscape, and also the unexpected, surprising, playful views that one would not necessarily expect, marking each house as special, and designed with care and thoughtfulness. It is these small details, as much as the big moves and overall character of the villas, that make them unique and timeless.
Project Info
Architects: John Friedman Alice Kimm architects (JFAK)
Location: Chengdu, China
Interior Floor Area: 3,000 sqf – 4,500 sqf each unit, 43 units in total
Land Area: 3.5 acre
Principal-in-Charge: John Friedman
Project Designer: Shuang Xu
Project Team: Alice Kimm, Claudia Kessner, Jessica Sano, Michael Lindell, Jili Huang, Eddie Park, Kyung Chung, Sicong E
Client: Wide Horizon Group
MEP engineer: local design institute with wide horizon group
Civil engineer: local design institute with wide horizon group
Landscape architect: fei huang, famous garden (master plan); pamela burton & co.
Year: 2015
Type: Residential
- Photography by © Su Chen
- Photography by © Su Chen
- Photography by © Su Chen
- Photography by © Su Chen
- Photography by © Su Chen
- Photography by © Su Chen
- Photography by © Su Chen
- Photography by © Su Chen
- Photography by © Su Chen
- Photography by © Su Chen
- Photography by © Su Chen
- Photography by © Su Chen
- Photography by © Su Chen
- Photography by © Su Chen
- Photography by © Su Chen
- Photography by © Su Chen
- Photography by © Su Chen
- Photography by © Su Chen
- Photography by © Su Chen
- Photography by © Su Chen
- Photography by © Su Chen
- Photography by © Su Chen
- Photography by © Su Chen
- Photography by © Su Chen
- Photography by © Su Chen
- Photography by © Su Chen
- Photography by © Su Chen
- Photography by © Su Chen
- Site Plan
- Floor Plans


