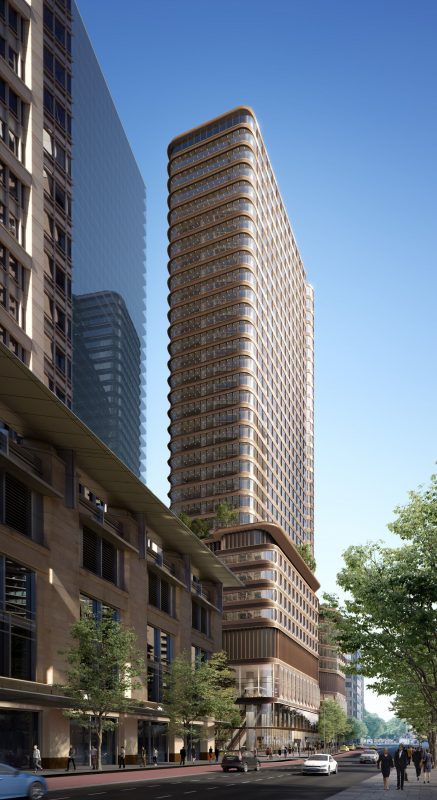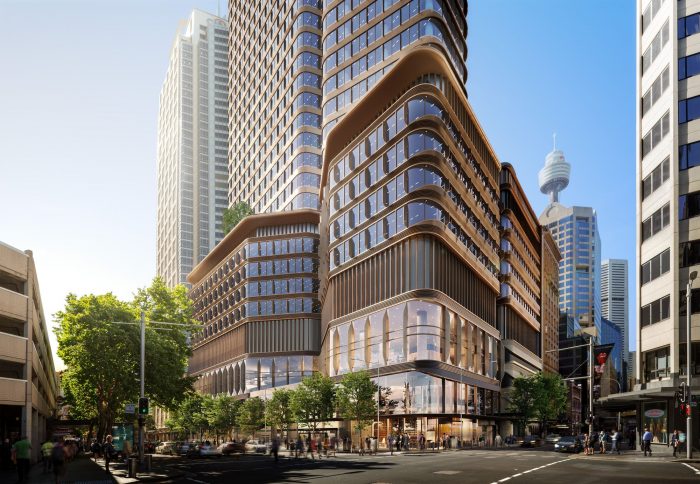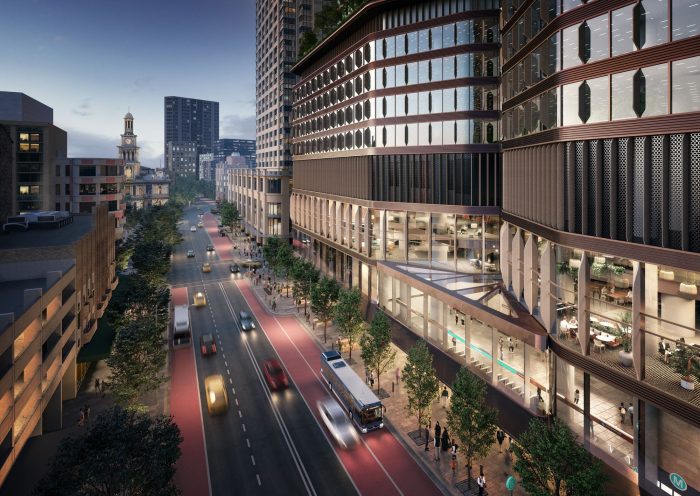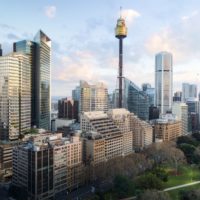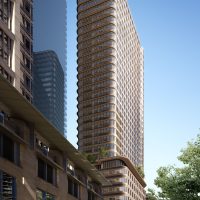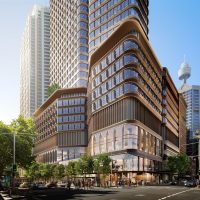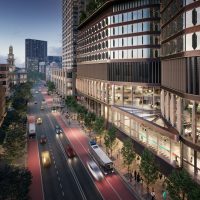Metro Residences
Metro Residences Chatswood comprises three tall and slender residential towers ranging from 27 to 40 stories with some 550 apartments, with a landscaped podium and community facilities located above the Chatswood Transport Interchange.
The project delivers the key essence of a TOD – vertical urban living, with a Train Station, Bus Interchange, shops, bars, and restaurants all located directly below the towers.
The towers mark the center of Chatswood and its transport hub. They express the rail network, with symbolic connections to the north, south, and west articulated in the roof features that crown the three buildings.
The towers slenderness maximizes the amenity of public spaces around the site and internal apartment amenity. A key issue was maintaining sunlight to the Garden of Remembrance to the south.
The compact floor plates minimize visual bulk and maximize internal amenity with a high proportion of corner apartments, multi-directional views, cross ventilation and solar access to apartments. The restrained elegance of the façade minimizes fussiness while accentuating slenderness.
An ambiguity of use is achieved by the operable enclosure of external balconies to control the wind and create flexible indoor/outdoor living spaces. The concept design for the towers was initially developed for a previous developer by a Joint Venture of Cox Richardson and DesignInc.
Project Info
Architects: Cox Architecture
Location: Chatswood, New South Wales
In association with: Original Concept with DesignInc
Client: Galileo Funds Management & ISPT
Cox Team: John Richardson, Nick Tyrrell, Ramin Jahromi
Project Status: Completed
Key Consultants: COX Richardson (Original Concept by CoxDesignInc Joint Venture)
Mechanical: DSA – David Shreeve and Associates
Hydraulic: Wood and Grieve
Electrical: JHA Consulting
Landscape: Site Image
Contractor / Builder: Hutchinson
Cost: 220M
Gross Floor Area: 48,000 GFA (Total for 4 towers)
Year: 2014
Type: Residential, Tower
- Pitt Street Over Station Development, Sydney. Image Courtesy of Foster + Partners
- Pitt Street Over Station Development, Sydney. Image Courtesy of Foster + Partners
- Pitt Street Over Station Development, Sydney. Image Courtesy of Foster + Partners
- Pitt Street Over Station Development, Sydney. Image Courtesy of Foster + Partners


