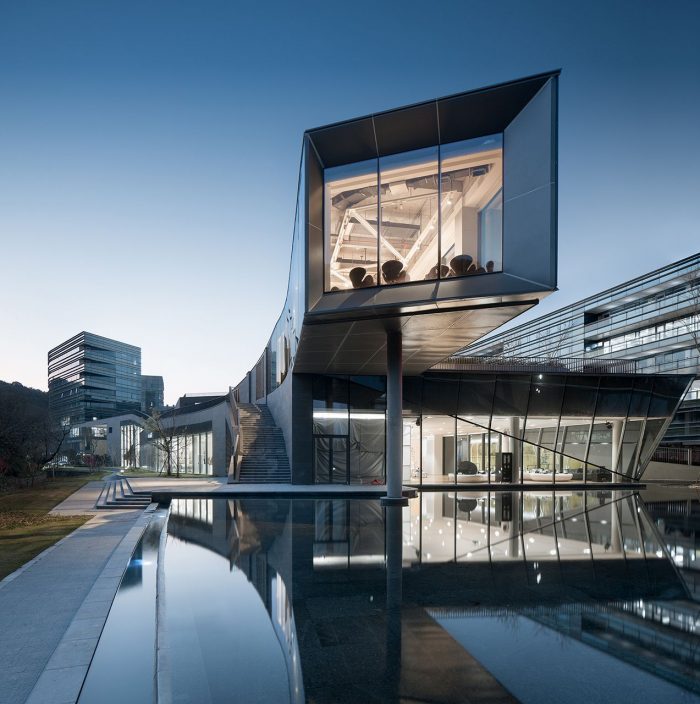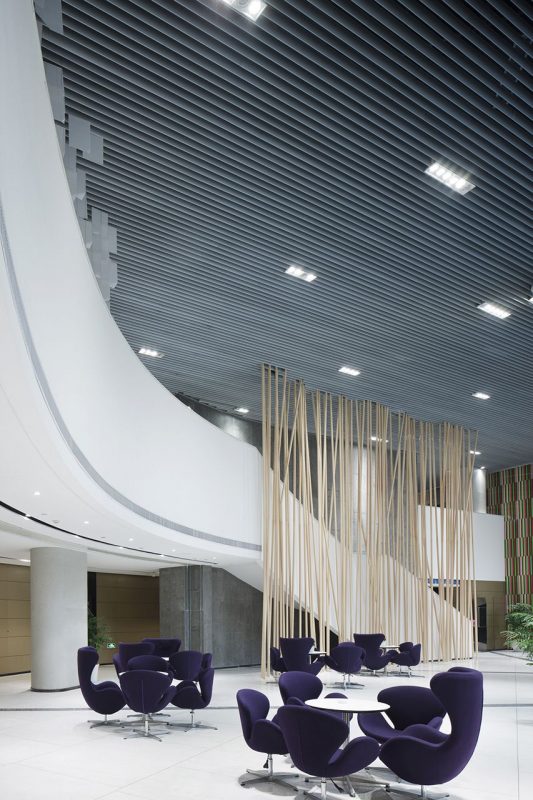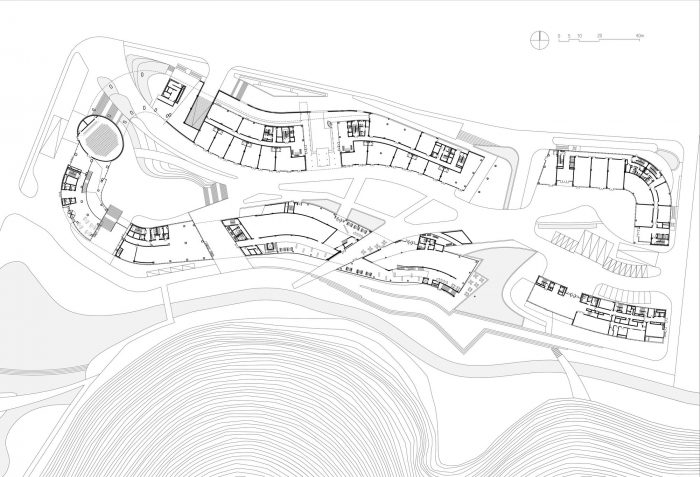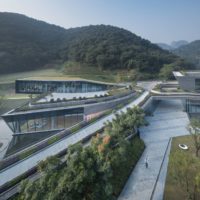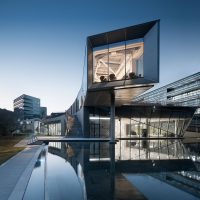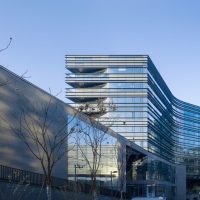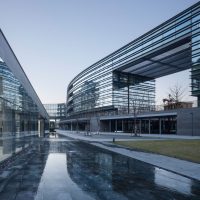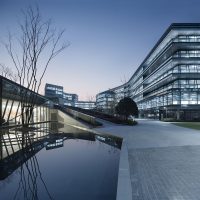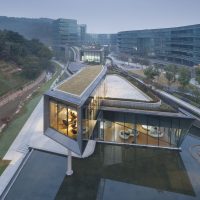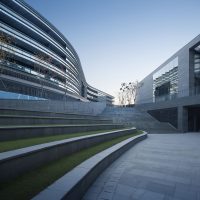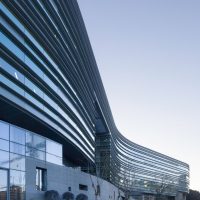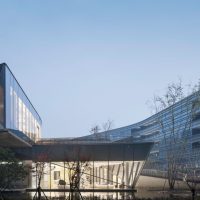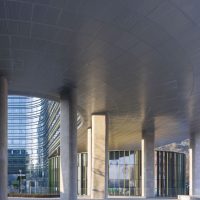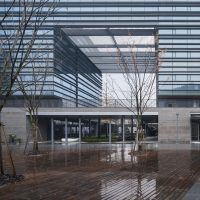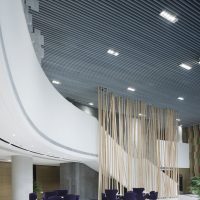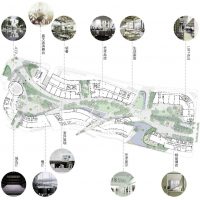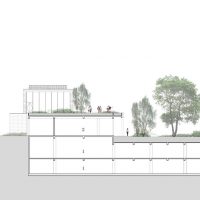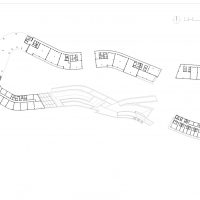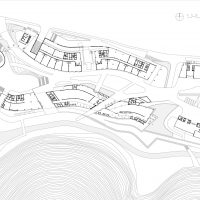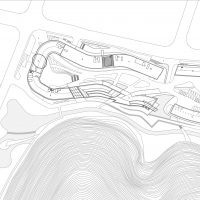Hangzhou Phoenix Creative Building
Located on the northern slope of Phoenix Mountain, Zhuantang Town, Hangzhou City, Phoenix Creative Building covers an area of 4.1 hectares. It’s near the mountain and by the river. In its north, China Academy of Art radiates the circle of art and creation. In its south, there is Phoenix Creative Industry Park (through the transformation of the old cement plant) which begins to take shape.
 As creative industry differs from other types of cultural projects, its architecture should boast corresponding creative culture and connotations and echo each other with the industry, providing the industry with favorable environment and influence. Therefore, the project design tries to integrate creative ideas with the design of commercial buildings.As the extension of Zhijiang Creative Park, Phoenix Creative Building integrates the functions of office, conferences, hotels, shopping and exhibition etc. In the design, block-type places share views with layers at different levels. Open blocks on the first floor of main office part and exhibition space on both sides make up the whole, combing the sunken plaza, platform lawns, and space on the water etc. These attempts offer infinite possibilities to actions incurring here and make an artistic experience a part of the space.
As creative industry differs from other types of cultural projects, its architecture should boast corresponding creative culture and connotations and echo each other with the industry, providing the industry with favorable environment and influence. Therefore, the project design tries to integrate creative ideas with the design of commercial buildings.As the extension of Zhijiang Creative Park, Phoenix Creative Building integrates the functions of office, conferences, hotels, shopping and exhibition etc. In the design, block-type places share views with layers at different levels. Open blocks on the first floor of main office part and exhibition space on both sides make up the whole, combing the sunken plaza, platform lawns, and space on the water etc. These attempts offer infinite possibilities to actions incurring here and make an artistic experience a part of the space.
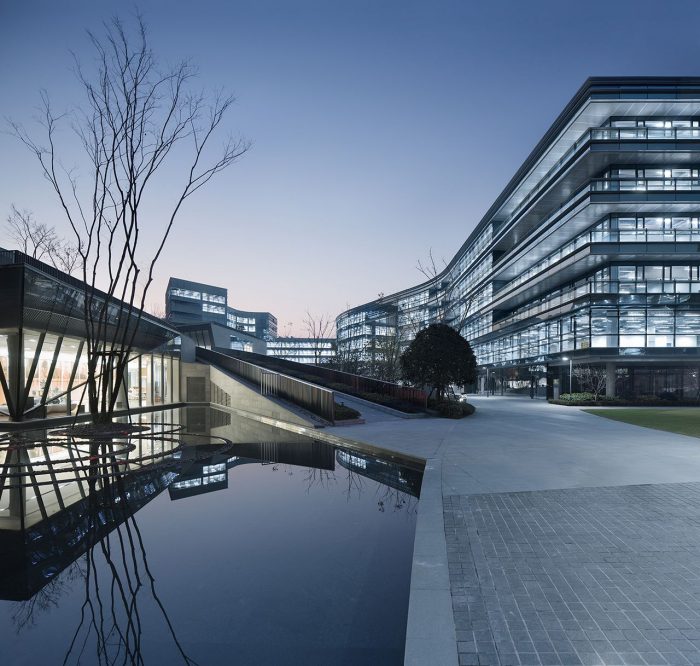 For the south side of the original site is Phoenix Mountain with luxuriant plants, the project design attempts to take it as the primary entry point of the general form layout. The forming space of Phoenix Building matches with the flowing curve of mountains and waters, and it expands along the continuous urban interface formed through roads in the west and north of the site. As a result, the Park is like embracing the green mountains, forming a landscape scroll painting which “is suitable for appreciation, living, and sightseeing”.
For the south side of the original site is Phoenix Mountain with luxuriant plants, the project design attempts to take it as the primary entry point of the general form layout. The forming space of Phoenix Building matches with the flowing curve of mountains and waters, and it expands along the continuous urban interface formed through roads in the west and north of the site. As a result, the Park is like embracing the green mountains, forming a landscape scroll painting which “is suitable for appreciation, living, and sightseeing”.
 The design of the whole Park is the half-enclosed type which is low in the south and high in the north. The northern entrance of the Park is designed as an open visual corridor so that the landscape of mountains can go through the Park and encounter the city. For the southern exhibition buildings, they are designed to be low and even with scattered slopes and plants. Therefore, people wandering in the Park can walk on them casually and appreciate the unexpected beautiful mountain scenery closely.The colors are extracted from four seasons in Jiangnan. With diligent allocation, the facade glass curtain wall of Phoenix Building adopts various kinds of light and dark greyish-green color-glazed glass which corresponds with the colors of plants in the four seasons i.e. bright yellow of spring, dark green of summer, greyish-green of autumn and ocher of winter. The architectural form which integrates into the mountain shape and plants of Phoenix Mountain show the detail quality of architecture.
The design of the whole Park is the half-enclosed type which is low in the south and high in the north. The northern entrance of the Park is designed as an open visual corridor so that the landscape of mountains can go through the Park and encounter the city. For the southern exhibition buildings, they are designed to be low and even with scattered slopes and plants. Therefore, people wandering in the Park can walk on them casually and appreciate the unexpected beautiful mountain scenery closely.The colors are extracted from four seasons in Jiangnan. With diligent allocation, the facade glass curtain wall of Phoenix Building adopts various kinds of light and dark greyish-green color-glazed glass which corresponds with the colors of plants in the four seasons i.e. bright yellow of spring, dark green of summer, greyish-green of autumn and ocher of winter. The architectural form which integrates into the mountain shape and plants of Phoenix Mountain show the detail quality of architecture.
Correlated with the general design concept, the interior design of Phoenix Creative Building also keeps the simple, lively and refreshing style. The background of solid color blocks provides workers in the creative industry with the inspiring work environment.Project Info
Architects: gad
Location: Zhejiang, China
Area: 97000.0 sqm
Year: 2014
Type: Office Building
Photographs: Yao Li, Zhao Qiang
- Yao Li
- Yao Li
- Yao Li
- Yao Li
- Yao Li
- Yao Li
- Zhao Qiang
- Yao Li
- Zhao Qiang
- Zhao Qiang
- diagram
- section
- plan
- plan
- plan


