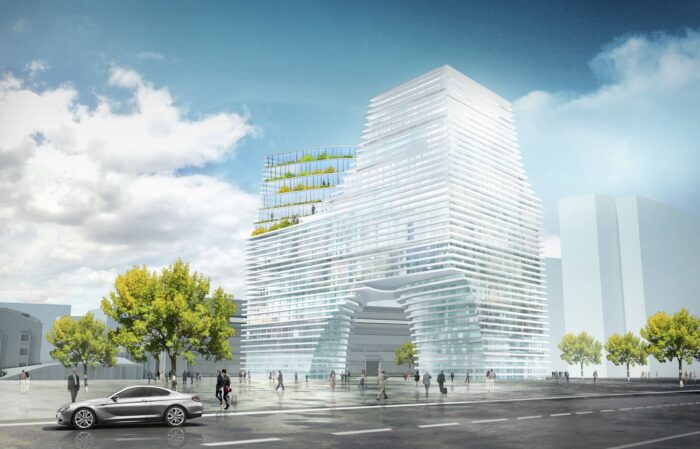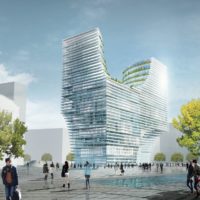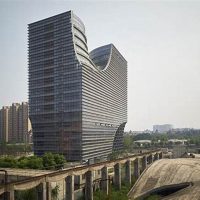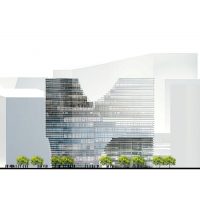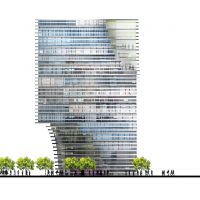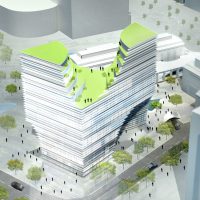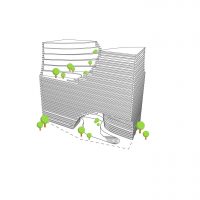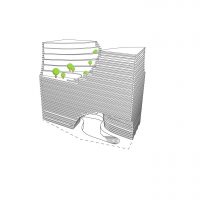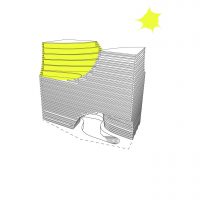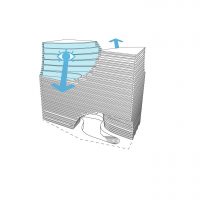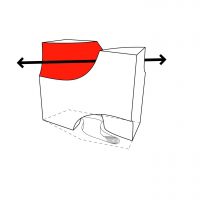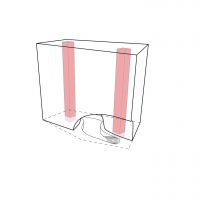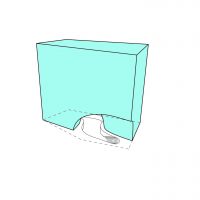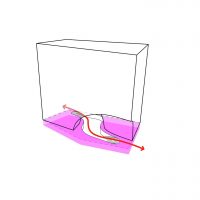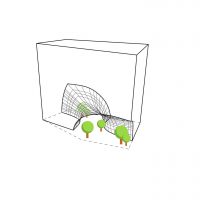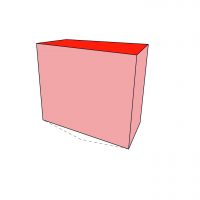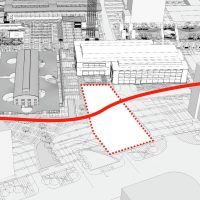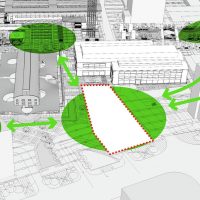Diagrammatic seems to be an architects’ go-to method when designing a building based on its surrounding conditions. It starts out as a basic form, for instance, a rectangular block, and from there, instances can be projected in order to reveal the architecture existing within that block that best suits the site in which it is located. As can be seen from other designs by JDS Architects, this winning proposal for the Hangzhou Gateway Competition proves how successful design through diagraming can be when implemented correctly. The initial concept for the design was a gateway that neither closed-off nor divided the city. From that a fairly simple form was developed by examining the relationship of the predicted building to the site, understanding the movement through that space as well as the natural conditions such as sunlight and wind. The end result was this 15 story tower that would house offices, restaurants, a post office, and a shopping center. The rooftop terraces offer generous views to the distant nature while the stone louvers provide a sustainable solution to the office conditions. The gesture made to cut through the bottom of the building allows for a sunken passage that leads the visitors through the shopping center. The building itself appears to fit in the site nicely and it’s easy, the simple yet sophisticated design really highlights the urban transformation of the old industrial neighborhood in which it is located.