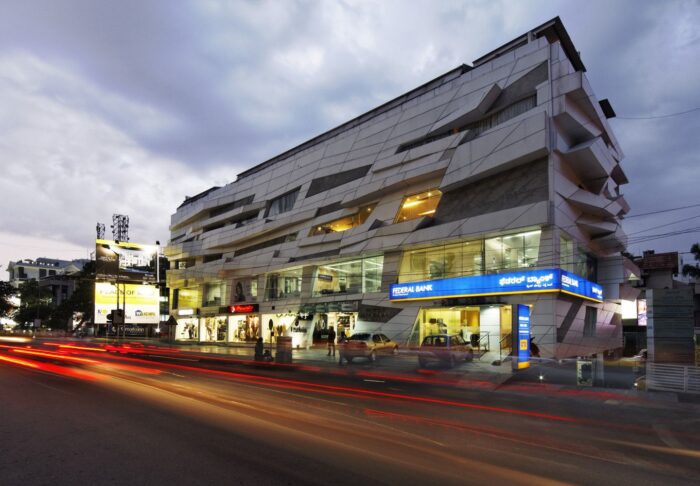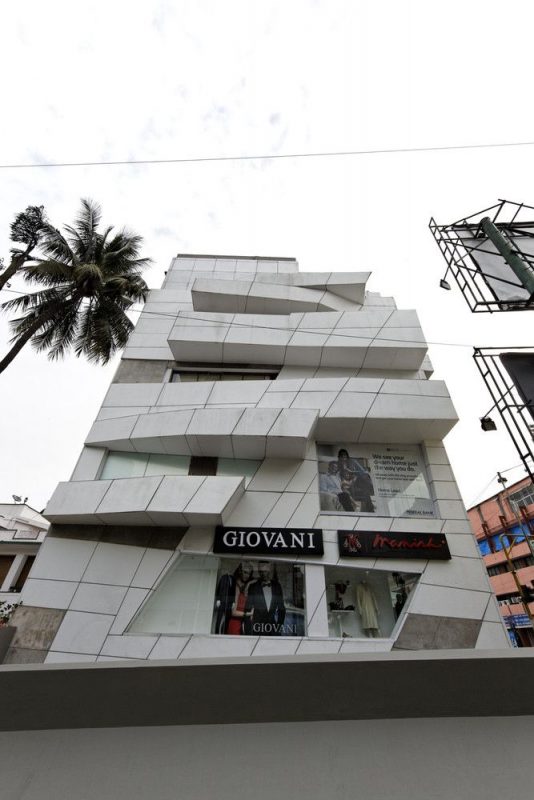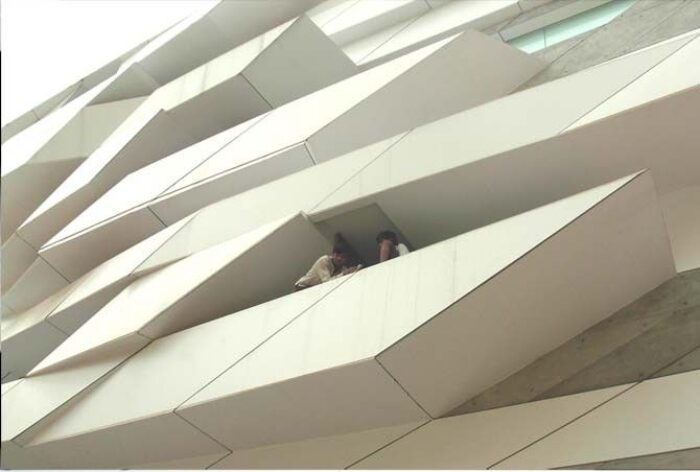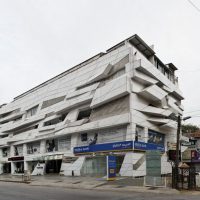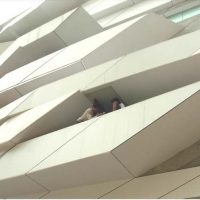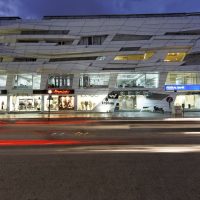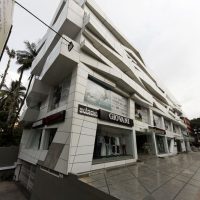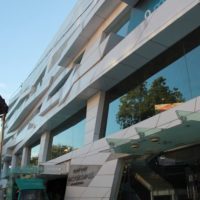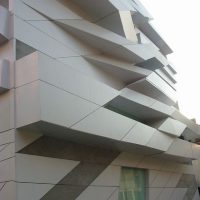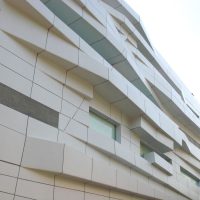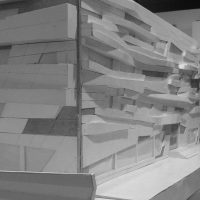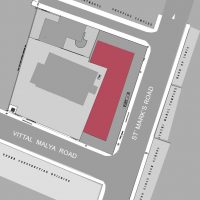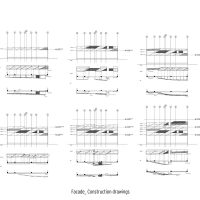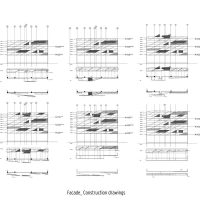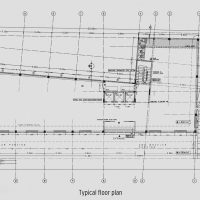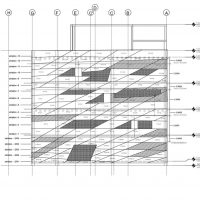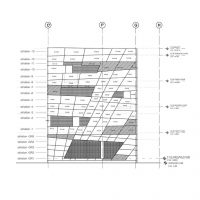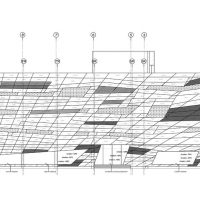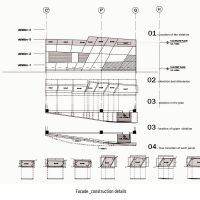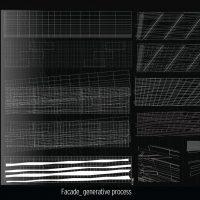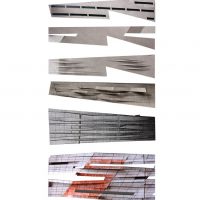The Halcyon Complex. Designed by the Vivek Shankar Design Partnership (VSDP) and built in Bangalore, India- this is one to take a look at. The facade is constructed using the ‘Quadro Clad’ system by Hunter Douglas. This is a system of 12.5 mm thick aluminum panels which are sandwiched together, following certain predetermined lines.
The above mentioned ‘lines’ create the potential for dynamism in the facade. It is the pushing and pulling, in and out, of the shapes created by the intersections of these lines, which is the dynamism. Here the facade no longer functions solely as a break against the elements. Instead, it becomes a branding for the building. The architects state,
 The term “Migration” could be adapted in this project as it departs from the usual perception of the façade to be a canvas of doors, windows, and glazed surfaces but rather formulates a graphical sensibility with the continuous recesses and projections contained within an ordered territory of lines emanating from the lowest to the highest floor. I think it’s safe to say that it’s pretty good brand- unlikely to be forgotten.
The term “Migration” could be adapted in this project as it departs from the usual perception of the façade to be a canvas of doors, windows, and glazed surfaces but rather formulates a graphical sensibility with the continuous recesses and projections contained within an ordered territory of lines emanating from the lowest to the highest floor. I think it’s safe to say that it’s pretty good brand- unlikely to be forgotten.
Project Info:
Architects: Vivek Shankar Design Partnership
Location: Bangalore, India.
Design Team: Vivek. V. Shankar, Senthil Kumar Doss
Project Team: Eliyaraja, Dhanaprakash
Façade Consultants: Hunter Douglas
Structural Consultants: Cruthi Consultants Consortium
Area: 25,000 m2
Project Year: 2007
Photographs: Pallon Daruwala
Project Name: Halcyon Complex
- Photography by © Pallon Daruwala
- Photography by © Pallon Daruwala
- Photography by © Pallon Daruwala
- Photography by © Pallon Daruwala
- Photography by © Pallon Daruwala
- Photography by © Pallon Daruwala
- Photography by © Pallon Daruwala
- Photography by © Pallon Daruwala
- Photography by © Pallon Daruwala
- Photography by © Pallon Daruwala
- Photography by © Pallon Daruwala
- Photography by © Pallon Daruwala
- Site View
- Plans
- Plans
- PLAN
- Section
- Section
- Section
- Section
- Details
- Details


