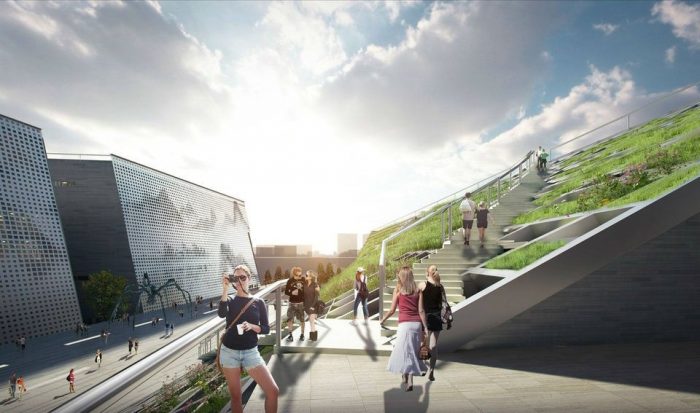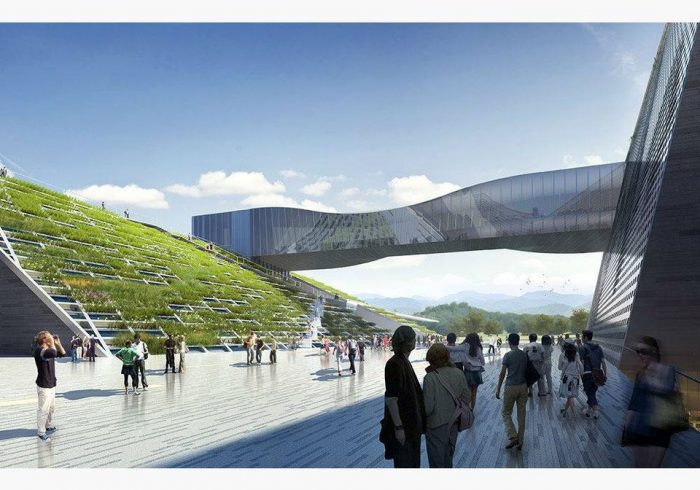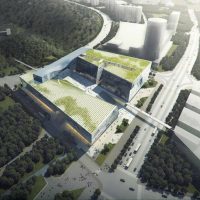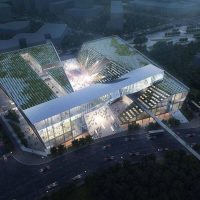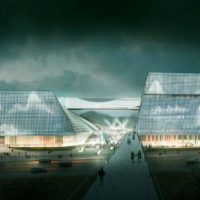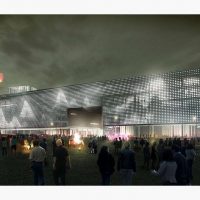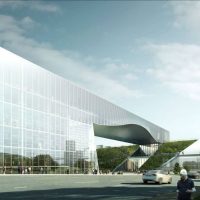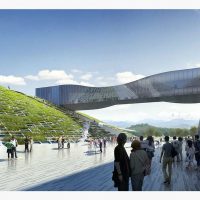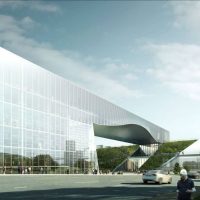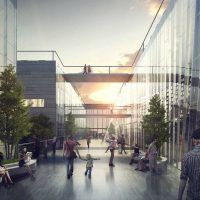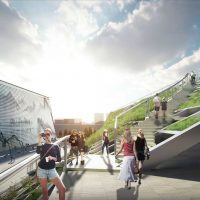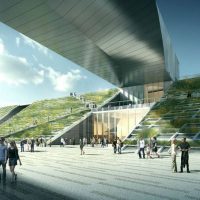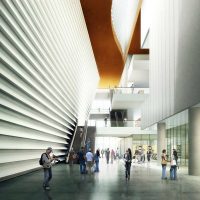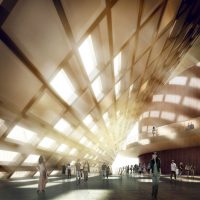Guangming Art and Culture Center
The main axis of the development opens it up to the natural surroundings and adjacent commercial businesses. The development will be formed out of four main blocks.
Since the development will sit on uneven ground, the design includes a square that sinks downwards. The blocks will have slanted eco-friendly roofs that opens up to a wider view of the natural environment.
Buildings are arranged accordingly: with the large theatre next to the main road; the cultural centre connecting with the district’s new park; the art centre designed as an overpass sitting between the cultural centre and science museum, this will also become the focal point of the development; the library is situated next to the hills as to minimise noise and create a serene environment for users.
Project Info
Architects: RMJM
Location: Shenzhen, China
Client: Shenzhen Guangming Government
Size: 83,000 m²
Status: Competition
Year: 2015
Type: Cultural center
- Courtesy of RMJM
- Courtesy of RMJM
- Courtesy of RMJM
- Courtesy of RMJM
- Courtesy of RMJM
- Courtesy of RMJM
- Courtesy of RMJM
- Courtesy of RMJM
- Courtesy of RMJM
- Courtesy of RMJM
- Courtesy of RMJM
- Courtesy of RMJM


