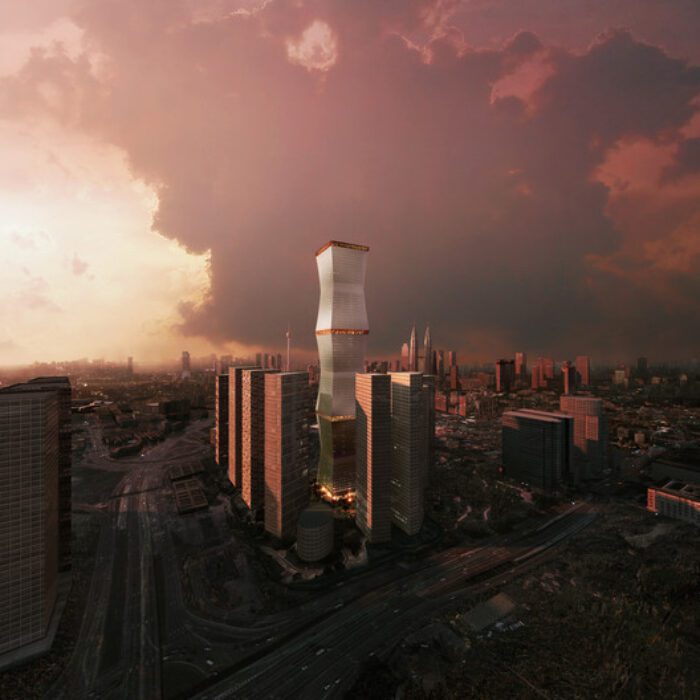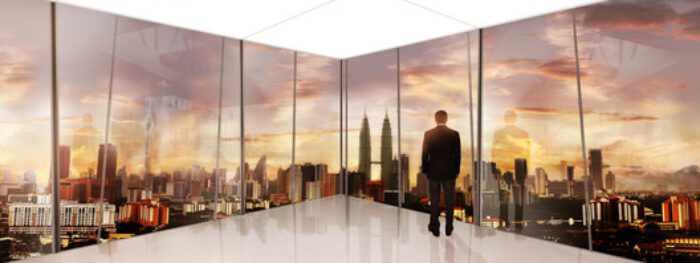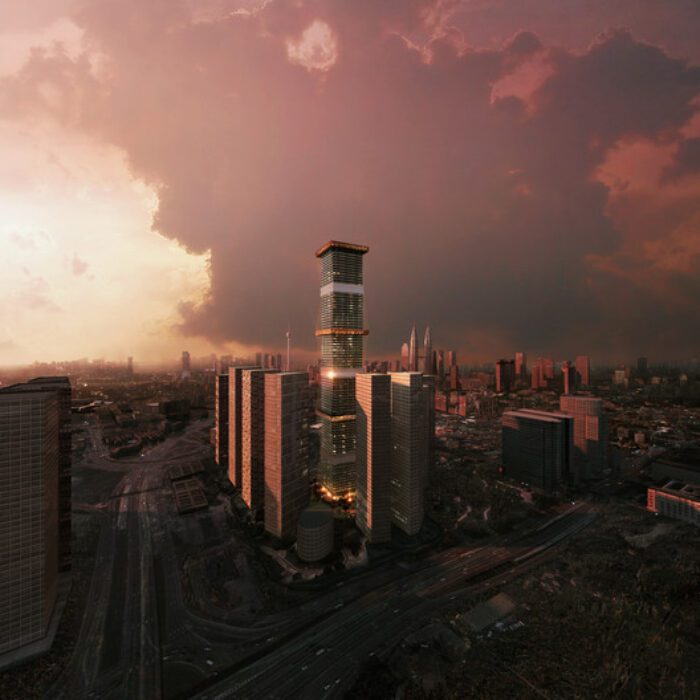Equator Tower, a retractable sheath to cover the 80 story tower dubbed as Equator Tower at Kuala Lumpur, Malaysia is the latest addition to the world of brise soleil. Located near the equatorial line, the tower is subjected to radiation from all four sides, hence requiring an ingenious method of controlling the incident radiation without obstructing the beautiful views it has to offer.
Designed by REX, New York, this is one of the top five finalists for a 173000 square meter proposal for a corporate space. The tower features offices and commercial space with inter dispersed leisure areas on a 1.5 m planning grid. With a 12.5 m wide floor plates, 4.2 m floor to floor height and 2.9 m floor to ceiling height, the tower offers high area efficiency.
There are 3 mechanical floors leading to a more slender service core and an efficient service riser scheme, the total area saved is used to provide two intermediate sky lobbies, observatory and podium lobby, all connected by a double-decker elevator system. The building functions like an office machine with flexible office spaces, high daylight penetration and use of small dispersed columns throughout the perimeter. The ceiling to floor span is mullion free, with triple glazed IGU clear glass, giving clear views of the Malaysian skyline.
The radiation control is in the form of PFTE coated glass fiber reinforced sunshade stretched on tensile cables. Silver exterior coating rejects heat and black interior coat frames views and provides 80% opacity. The material makes the skin lightweight, strong and highly nonreactive hence making it long lasting. The shade can exist in two states: Fully open stretched from the mechanical floors to the sky lobbies, on sunny days. Retracted to the mechanical floors at nights and overcast days to reveal the rigid core. Giving an overall effect of an intricate veil designed to be both protective and private without compromise on aesthetics.
Project info:
Architects: REX
Country: Malaysia, Federal Territory of Kuala Lumpur, Kuala Lumpur
Year: 2013
Photographs: Luxigon, REX
Design Team: Adam Chizmar, Danny Duong, Luis Gil, Alysen Hiller, Gabriel Jewell-Vitale, Roberto Otero, Se Yoon Park, Joshua Prince-Ramus, Yuan Tiauriman, Cristina Webb
Executive Architect: DP
Consultants: ARUP, Barker Mohandas, DEGW, Front, Magnusson Klemencic, Martha Schwartz Partners
Area: 173000.0 sqm
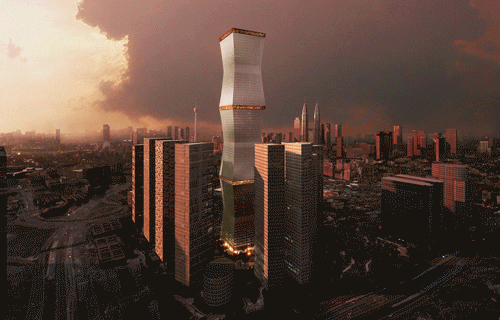
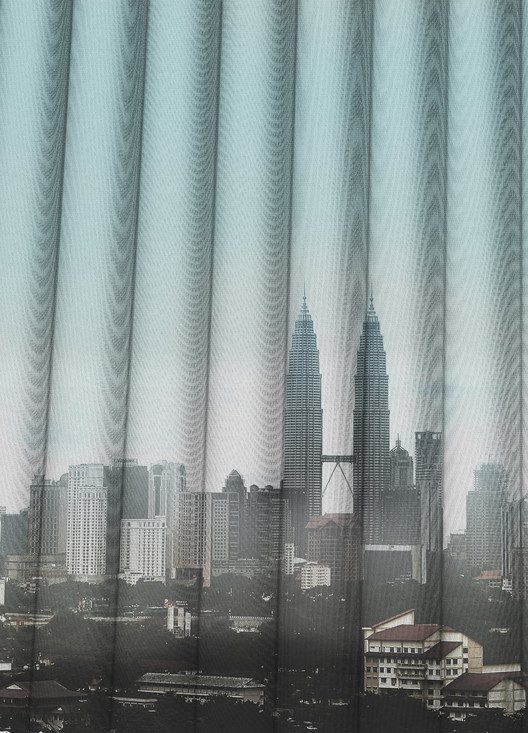
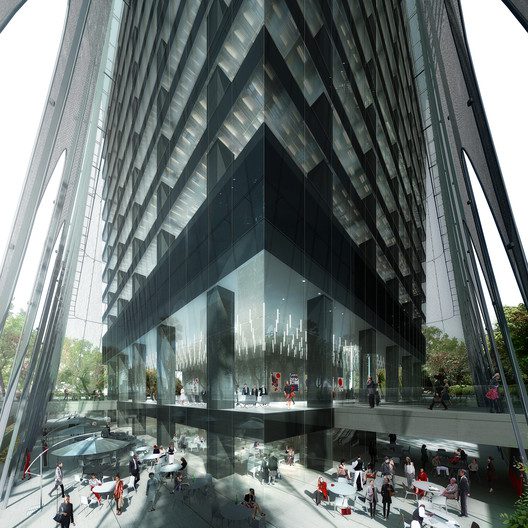
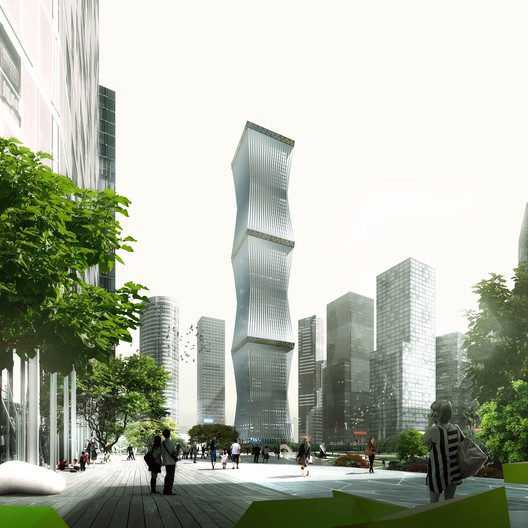
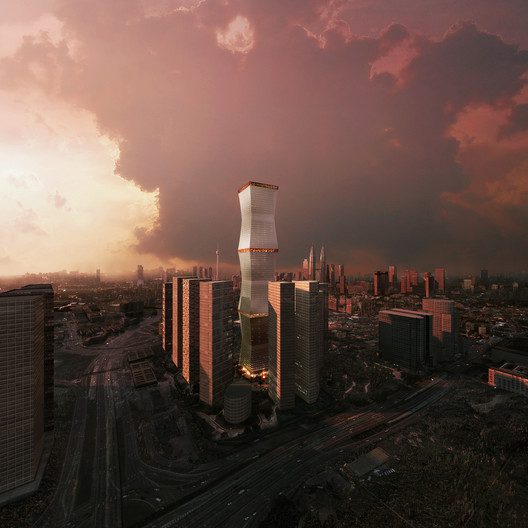
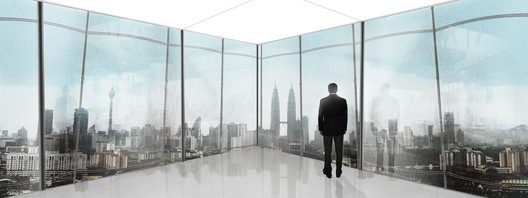
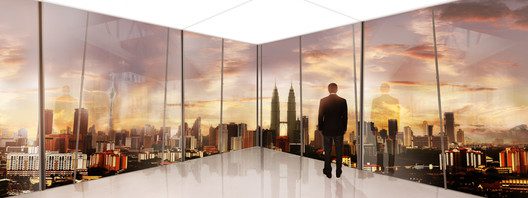
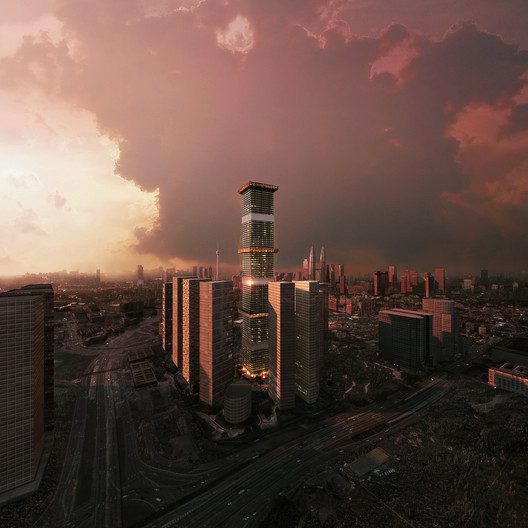
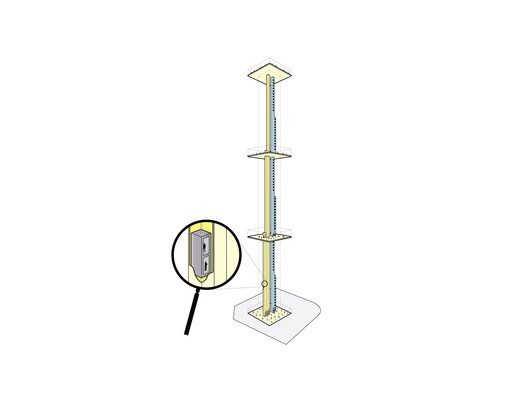
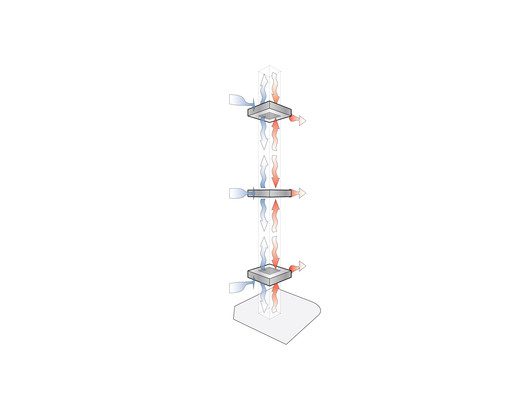
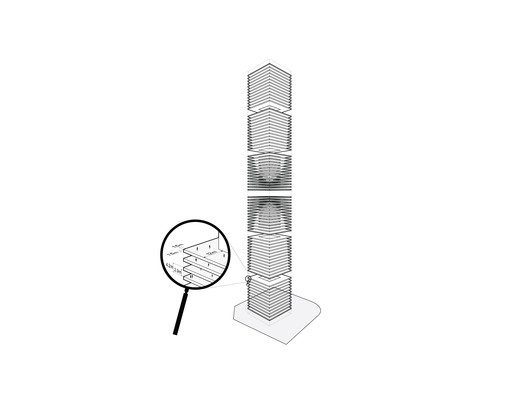
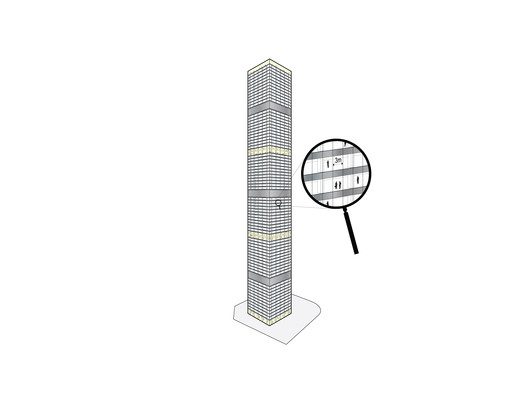
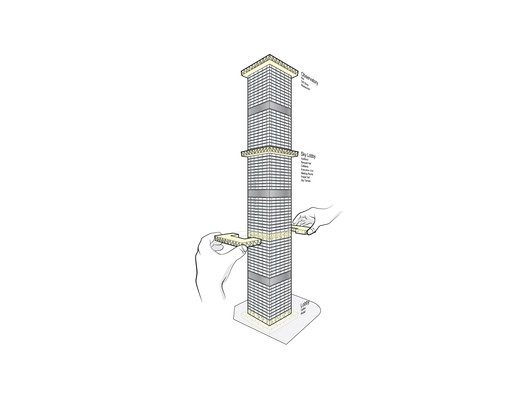
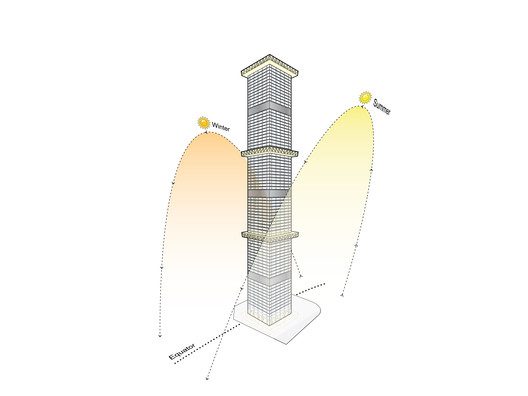
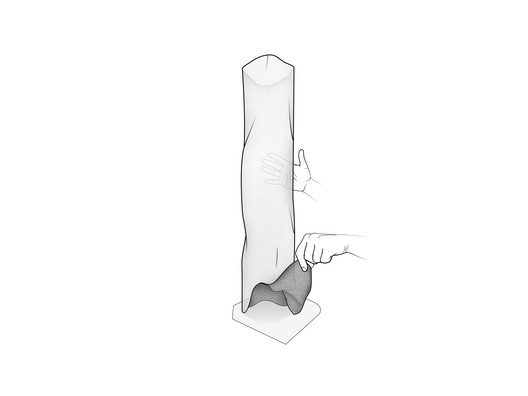
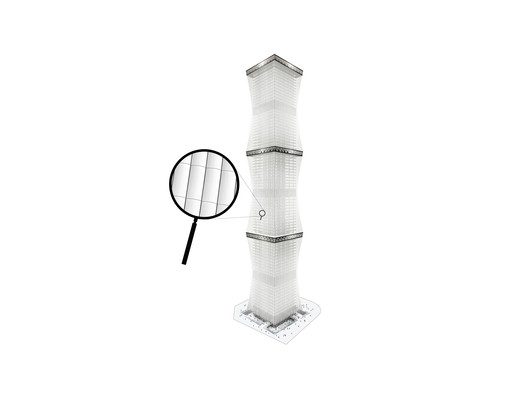
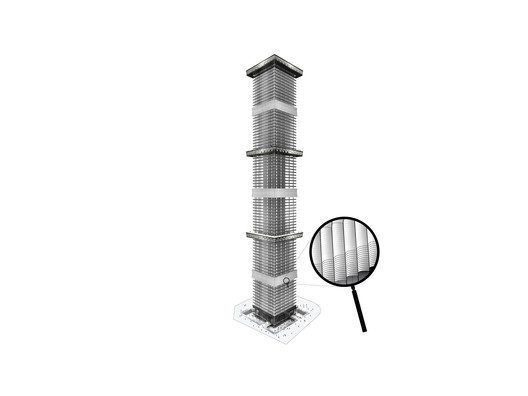
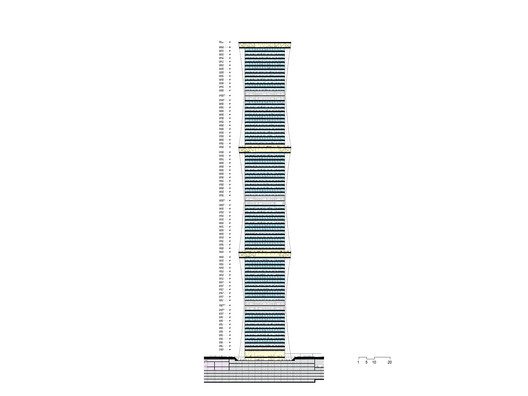
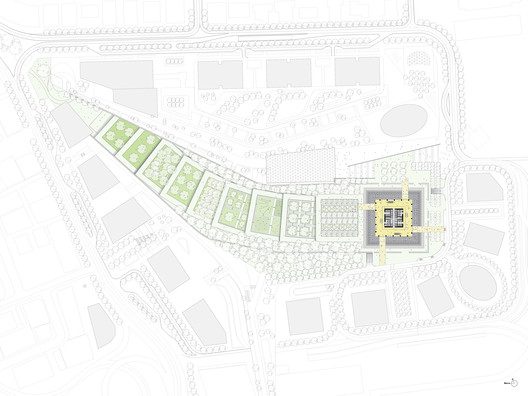
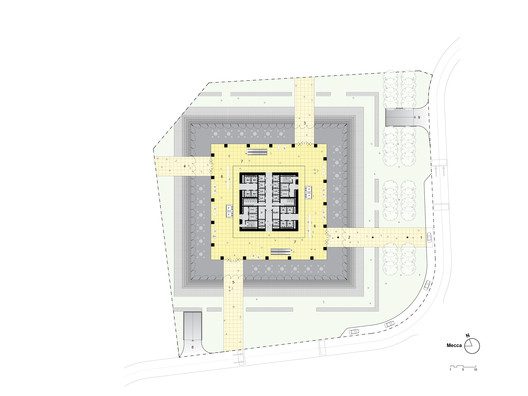
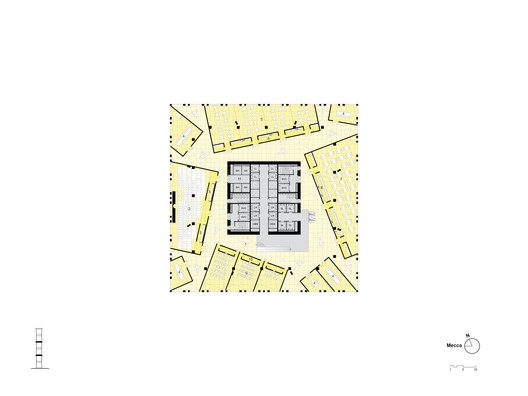
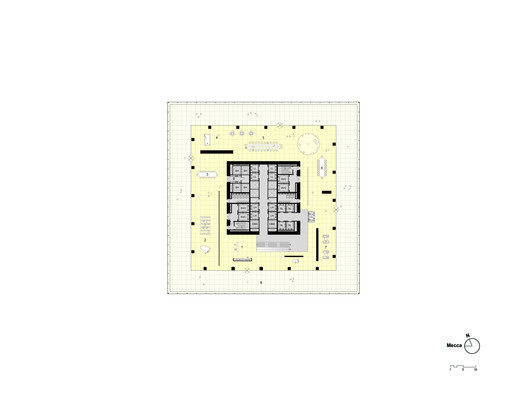
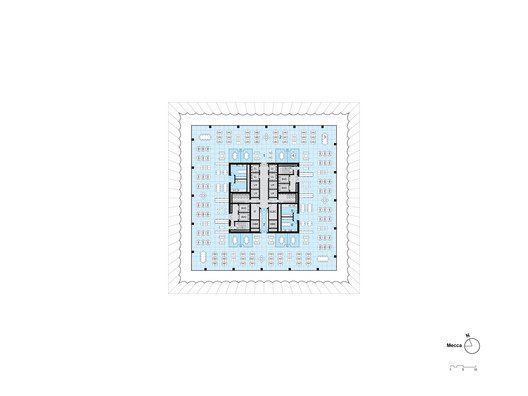
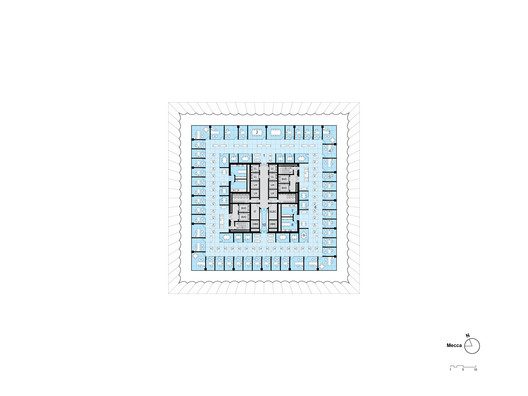
Anastasia Andreieva is an accomplished Architectural Projects Editor at Arch2O, bringing a unique blend of linguistic expertise and design enthusiasm to the team. Born and raised in Ukraine, she holds a Master’s degree in Languages from Taras Shevchenko National University of Kyiv. Her deep passion for architecture and visual storytelling led her to transition from translation and editorial roles into the world of design media. With a keen eye for conceptual clarity and narrative structure, Anastasia curates and presents global architectural projects with precision and flair. She is particularly drawn to parametric and digital design, cultural context, and emerging voices in architecture. When I’m not analyzing the latest architectural trends, you’ll probably find me searching for hidden gems in cityscapes or appreciating the beauty of well-crafted spaces. After all, great design—like great connections—can be found in the most unexpected places. Speaking of connections, because architecture isn’t the only thing that brings people together.


