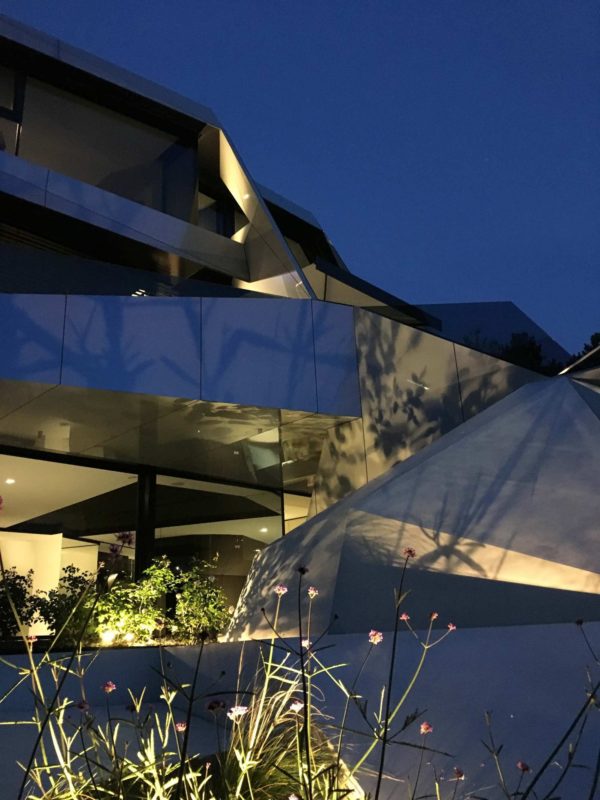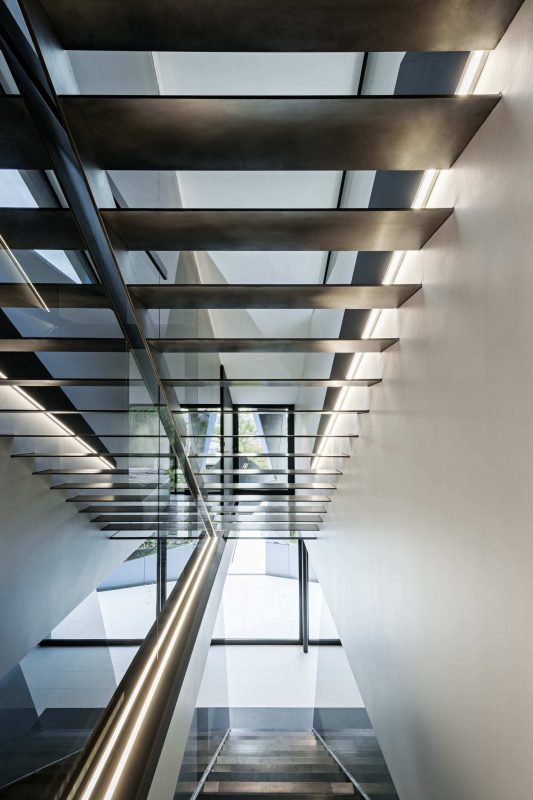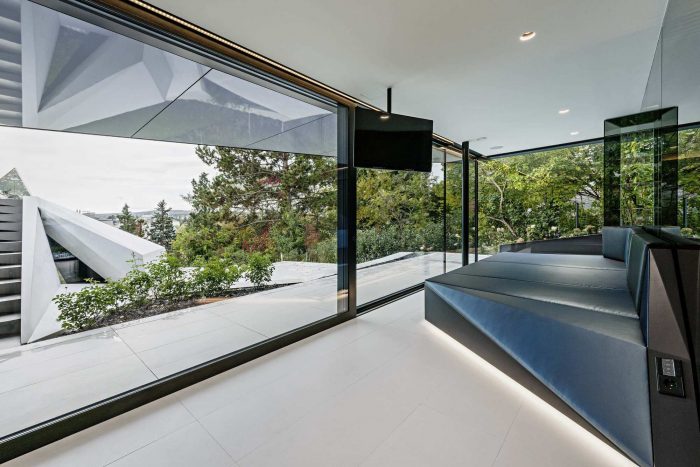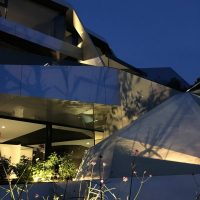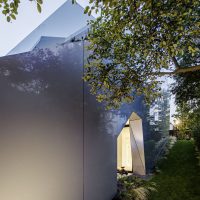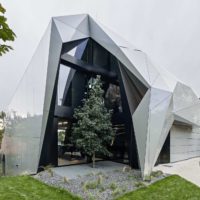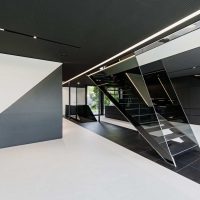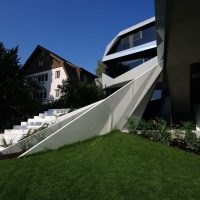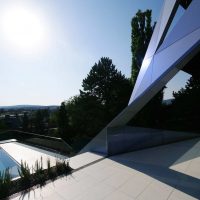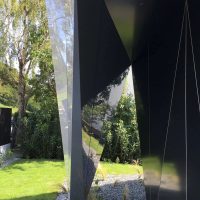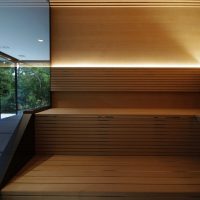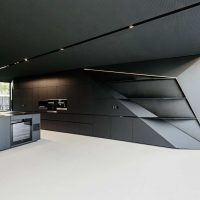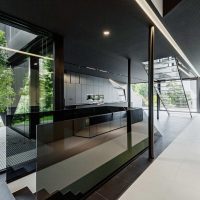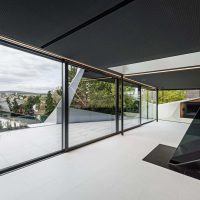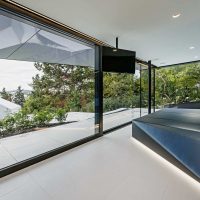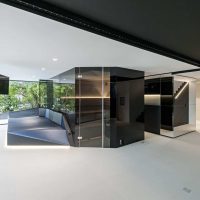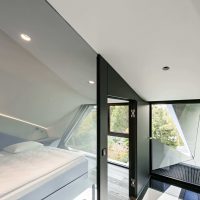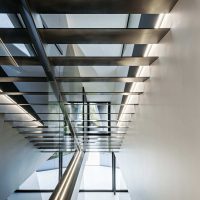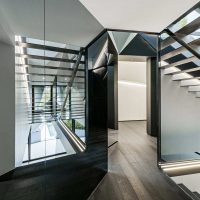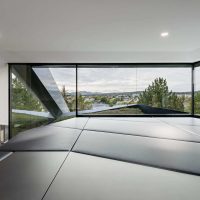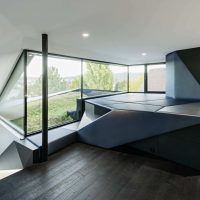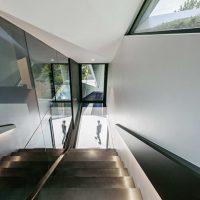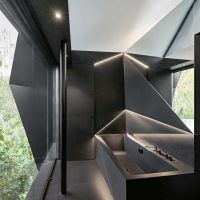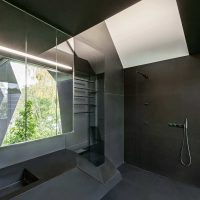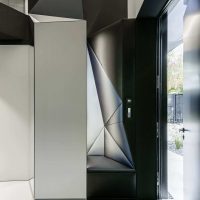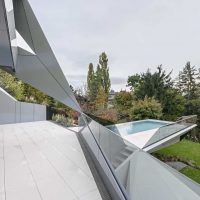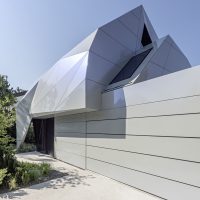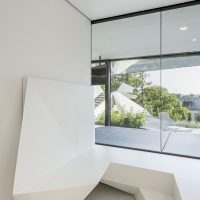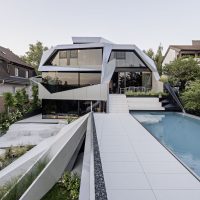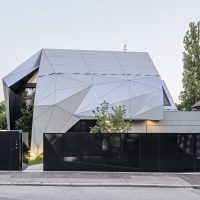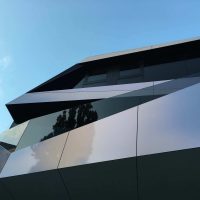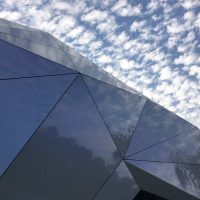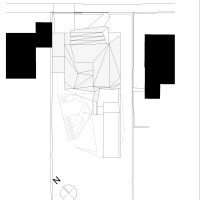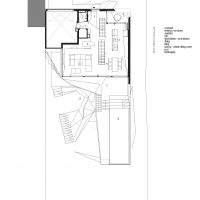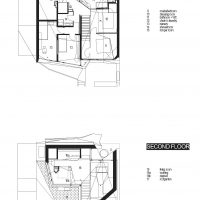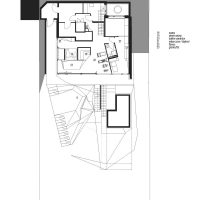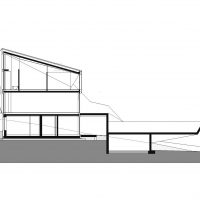CoMED
Corian for moisture-prone areas, blank steel for the stairways and the furniture beside the fireplace, fabric surfaces for cosyness and pleasant room acoustic, painted board materials for normal use. The design of all these custom-made interior transform the clear association to the architecture of the 4 storied house.
The basics of the colour concept are the so called non-colours black and white, mixed with blue and silvergrey – according to the facade material “galaxy blue” – which relates to water, blue sky.
The fitted furniture creates a unit with the building. Everything has their own place. It provides a tidy surrounding for the user – less influences means better physically recovering.The interior is body shaped for the client-specific, packaged in one stream. We used the “in beetween” of the main functions to do it like on an unique and visionary style on its focus on well designed and well functioned.
For merging garden with the folded facade on the hillside of the plot, the “garden folding” in white was created: Made of glassfibre concrete panels, this functional object fit the outdoor living area for habitation with their different features:
– The top connects and envelopes the stairway from pool into the garden, the valueable private city green.
– Lounge area – based on the typical form of a fireplace – is situated on level -1. In the middle there is enough space for the fire itself.
– Bed-framing for flowers
– Stairway to lounge and lawn area made of 3D steps tapered from seat or connected installed edged with plants.
– The garden kitchen is situated protected, beneath the skulptur on level -2.
– A huge aslope crack planted with giant miscanthus emphasize the transition of garden and building.
Project Info
Architects: ad2 architekten ZT KG
Location: Vienna, Austria
Architect in Charge: Andrea Dämon, Andreas Doser
Structural Designer: RWT Plus ZT GmbH, Vienna
Manufacturers: Alucobond, Apavisa, Schüco
Area: 400.0 m2
Year: 2016
Photographs: Hertha Hurnaus Photography
Type: Residential
- Photography by © Hertha Hurnaus Photography
- Photography by © Hertha Hurnaus Photography
- Photography by © Hertha Hurnaus Photography
- Photography by © Hertha Hurnaus Photography
- Photography by © Hertha Hurnaus Photography
- Photography by © Hertha Hurnaus Photography
- Photography by © Hertha Hurnaus Photography
- Photography by © Hertha Hurnaus Photography
- Photography by © Hertha Hurnaus Photography
- Photography by © Hertha Hurnaus Photography
- Photography by © Hertha Hurnaus Photography
- Photography by © Hertha Hurnaus Photography
- Photography by © Hertha Hurnaus Photography
- Photography by © Hertha Hurnaus Photography
- Photography by © Hertha Hurnaus Photography
- Photography by © Hertha Hurnaus Photography
- Photography by © Hertha Hurnaus Photography
- Photography by © Hertha Hurnaus Photography
- Photography by © Hertha Hurnaus Photography
- Photography by © Hertha Hurnaus Photography
- Photography by © Hertha Hurnaus Photography
- Photography by © Hertha Hurnaus Photography
- Photography by © Hertha Hurnaus Photography
- Photography by © Hertha Hurnaus Photography
- Photography by © Hertha Hurnaus Photography
- Photography by © Hertha Hurnaus Photography
- Photography by © Hertha Hurnaus Photography
- Photography by © Hertha Hurnaus Photography
- Photography by © Hertha Hurnaus Photography
- Plan
- Plan
- Plan
- Plan
- Section


