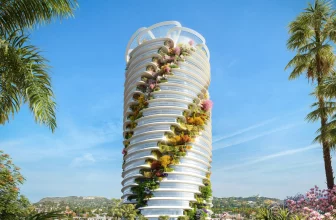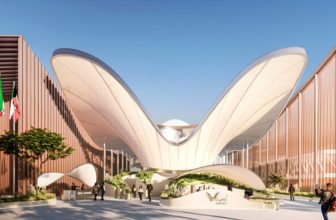Bjarke Ingels Group (BIG) is known for its bold architecture – like the Aarhus Harbour Bath and Albania’s National theatre. Their new project in Toronto – King Street West condos, got approval for development from the government.
Many of the developments in Toronto have been full glass towers, which has led to widespread criticism. BIG is planning to change that with its design in 489 to 539 King Street West. Inspired by a mountain, the design by BIG features a stepped ziggurat with peaks. There are valleys in the form of courtyards, which doubles up as a space for events.
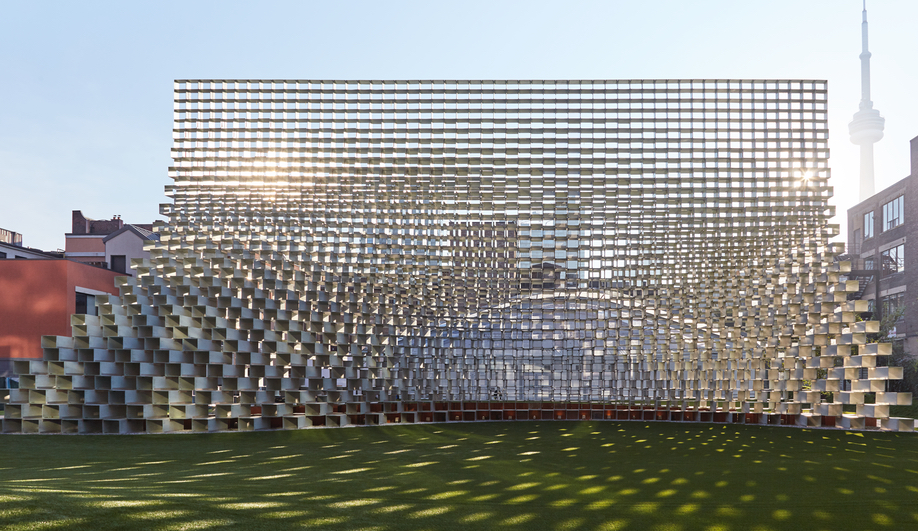
Courtesy of Bjarke Ingels Group
Proposed in 2016, it was designed as a set of pixels reaching upwards. There are spaces for housing, retail, and offices. This concept was chosen after the architects decided to avoid harming the heritage buildings on the site. The design is done after numerous discussions with the community and the city.
A new design has been released by developers and designers – Bjarke-Ingels, Westbank, and Allied Reit. This shows a few changes done than what was initially proposed in 2016. With a reduction in peaks, from five to four in the “mountain range” and a redesign of the gaps for public movement into the courtyard, they have reimagined the design.
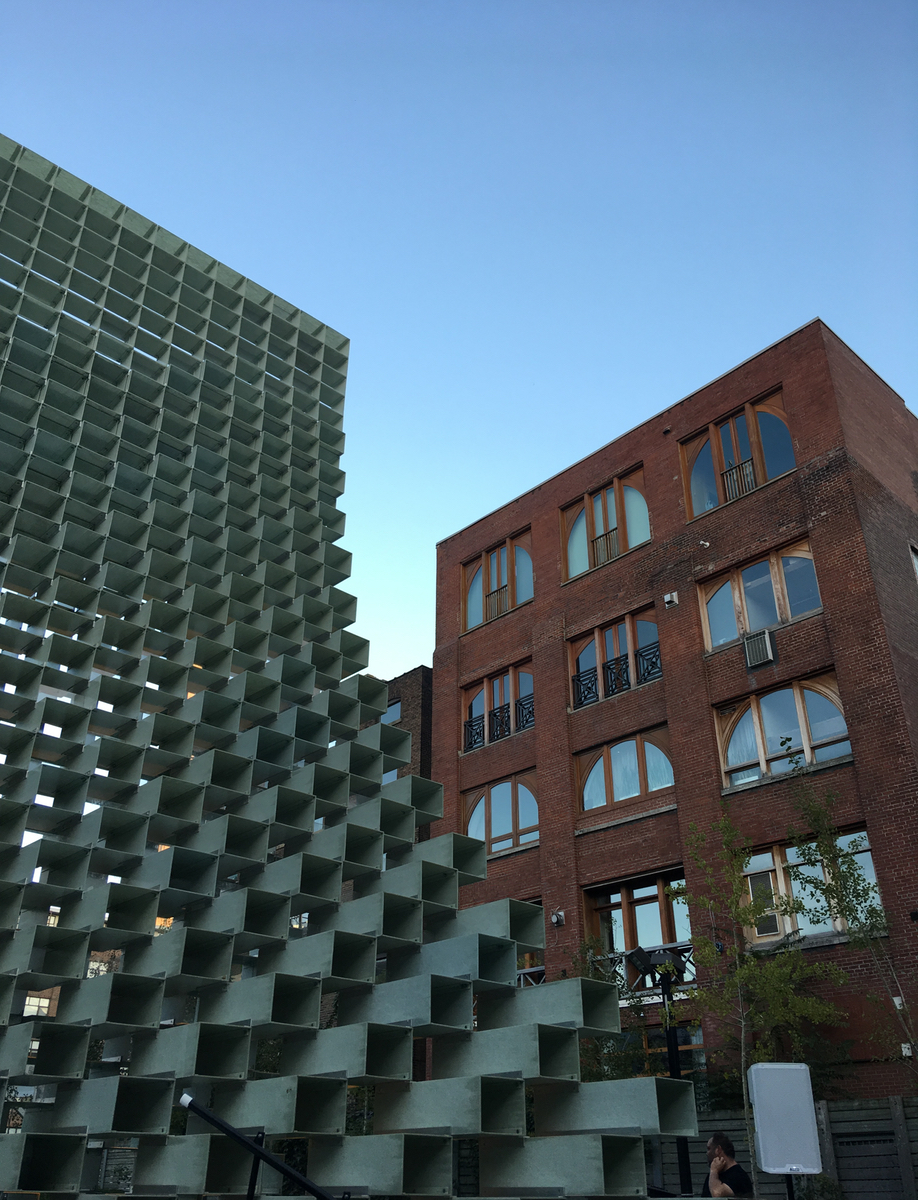
Courtesy of Bjarke Ingels Group
The south gap has been made into an archway and one peak has been shifted to be on top of the arch. Moreover, the number of residential units has been brought down to 514 from 624. From an early stage, the design of the structure accommodates the heritage buildings that already exist on the site. The architects and developers have done a few changes in the massing such that the heritage structures are highlighted a little more.
The design is to make the buildings and space part of the community. With an inner courtyard acting as an event space, a park, and mixed retail spaces, BIG designed the structure to become a permanent fixture in people’s lives. The openings in the pyramid-like structure filter in sunlight and make the space more lively.
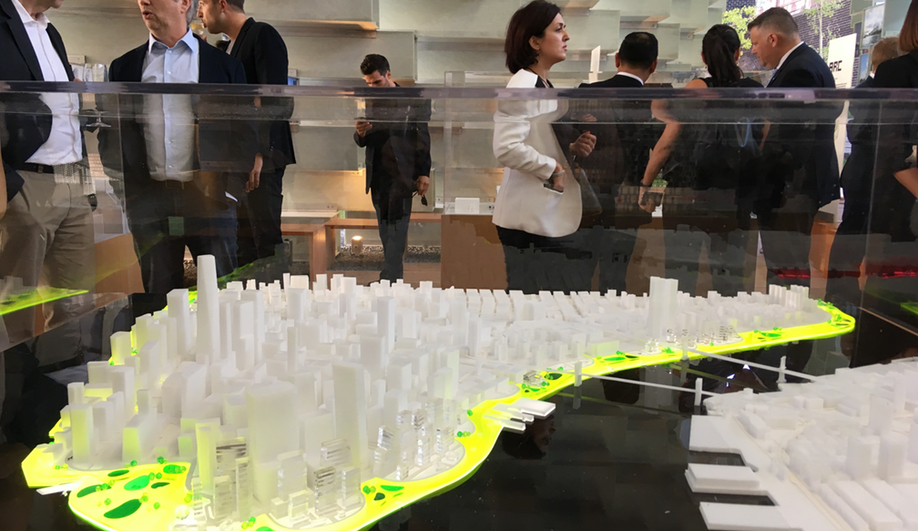
Courtesy of Bjarke Ingels Group
All the iterations of the design have one thing in common – they have large green spaces. The park and courtyard aside, the structure has stepped terraces, with trees and other foliage.
While there are chances that the building might undergo more changes by the time it is actually built, one thing is certain. It is going to be a beautiful and groundbreaking addition to Toronto.
All Images Courtesy of Bjarke Ingels Group.




