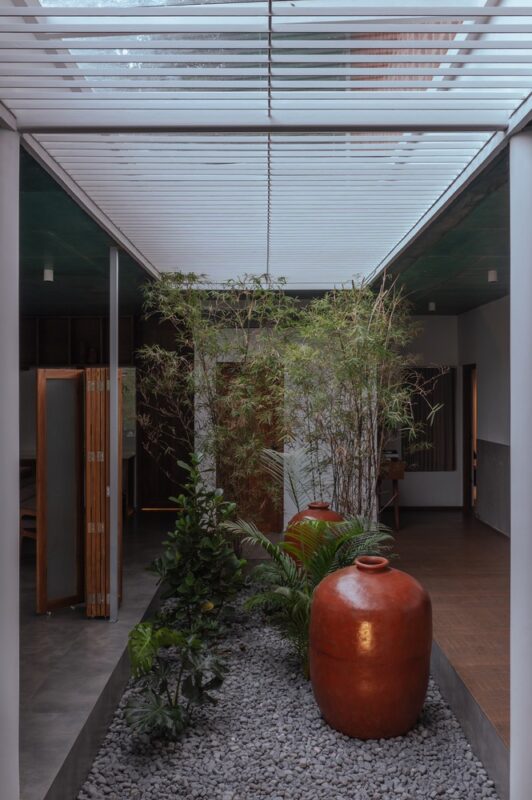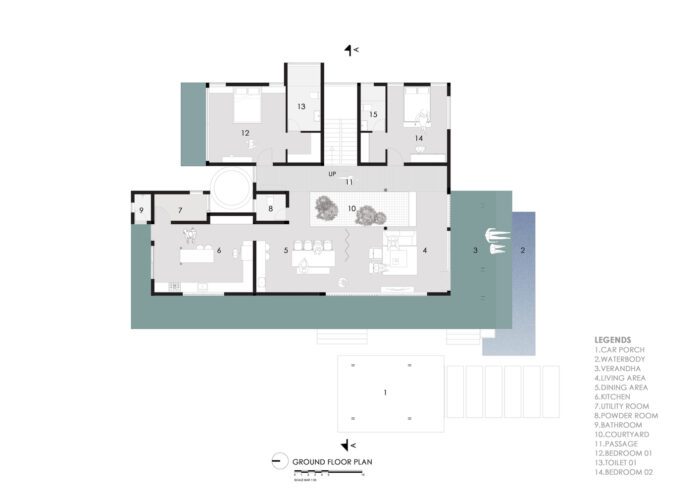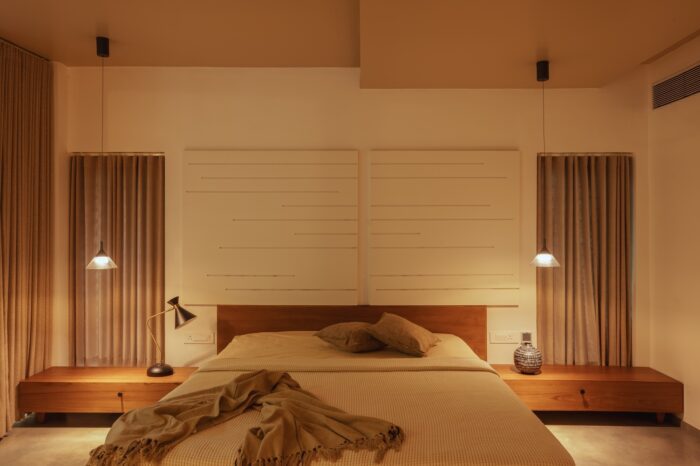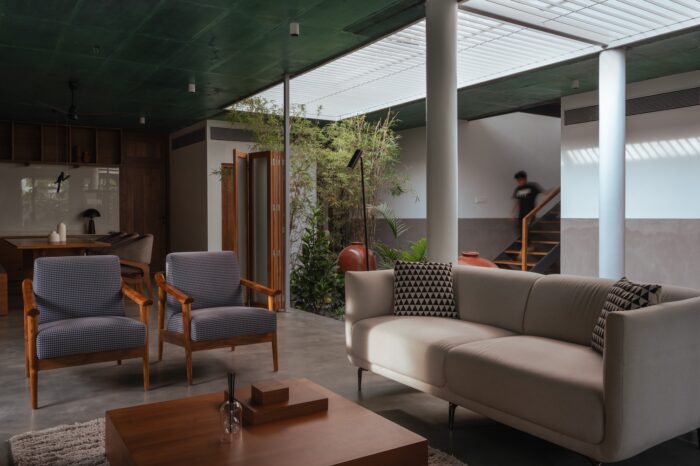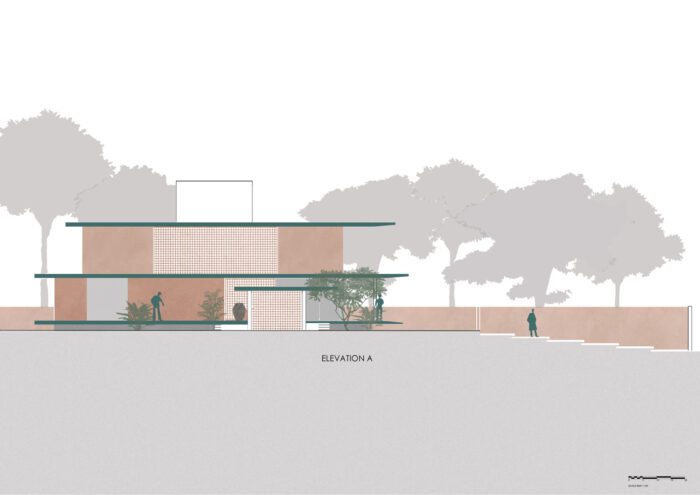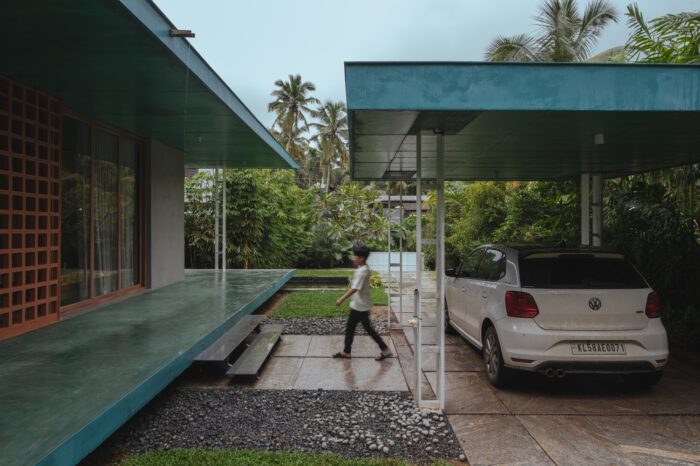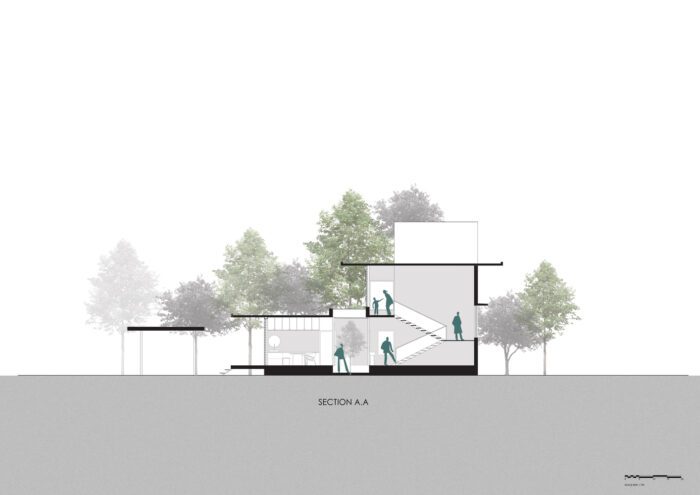Shakeer house exemplifies a harmonious synthesis of tropical modernist design with a deep sensitivity to its lush, verdant context. The architectural expression is defined by a low, horizontally oriented built form that nestles gently into the landscape, offering a seamless connection between the built and natural environment.
The sloped geometry further accentuates a sense of dynamism and lightness, appearing to float over the structure below. The envelope features a thoughtful interplay of solid and void. Exposed brick jali walls are used strategically to provide filtered ventilation and dappled light, blurring the boundaries between the interior and exterior. The verticality of the jaali pattern contrasts elegantly with the strong horizontal lines of the roof.
The house sits slightly elevated, possibly on a plinth, with tiered stone pathways guiding entry. The driveway is subtly integrated without dominating the composition, reinforcing a sense of retreat and calm. The sit-out extends as a deep transitional threshold between the house and the external landscape—functioning both as a social buffer and a climatic device. The cantilevered roof plane visually anchors the building within the lush tropical context while providing ample shading and rain protection. The interface between indoor and outdoor spaces is softened by large sliding glass panels, allowing the sit-out to operate as a flexible, open-ended room. The space is also defined by a narrow water feature, which serves as a focal point and creates a sense of tranquility. This element creates a sense of continuity between the indoors and outdoors, blurring the boundaries between the two.
The spatial organization follows an open-plan layout, seamlessly connecting the living, dining, and kitchen zones under a continuous green-toned ceiling plane. Exposed brickwork and wood-panel detailing provide tactile richness and visual warmth, balanced by the sleekness of polished concrete flooring. The extensive use of timber for furniture and cabinetry—paired with minimalist decor—emphasizes craftsmanship and clarity of form. The space benefits from controlled natural light through a wooden jali screen, filtering illumination, and creating dynamic shadow play, while enhancing thermal comfort and privacy.
Living area leads to a courtyard, enclosed on all sides yet visually porous, the courtyard is capped with a translucent pergola composed of parallel white louvers permitting diffused daylight to filter into the space, casting dynamic shadows that evolve throughout the day. The base is composed of a pebbled gravel bed selected for its permeability and low maintenance while large terracotta urns anchor the space as sculptural elements, establishing a material continuity with other earthen elements in the house. Surrounded by circulation spaces on all sides, the courtyard enhances both thermal comfort and spatial orientation. This zone thus becomes a mediator between light and shade, nature and architecture, and privacy and openness crafting a serene, sensory core within the home.
The covered walkway, with its green ceiling, serves as a transitional zone between the outdoors and indoors, creating a sense of continuity between the two. One of the most striking features of the space is the use of white columns to support the walkway. The wooden flooring throughout the walkway and adjacent rooms complement the green ceiling, creating a sense of continuity and also balancing out the cool tones of the white walls and green ceiling.
The focal point of the master bedroom is the vertically fluted wall panel that serves as an understated yet texturally rich headboard backdrop. This treatment introduces a subtle vertical rhythm to the space, complementing the full-height drapery and adding depth without visual heaviness. A critical element of the room’s identity is the material juxtaposition between the finely grooved wall paneling and the woven cane headboard. The bedroom is flooded with soft natural light through a large window fitted with horizontal wooden louvers. Ambient lighting is strategically minimal, with pendant fixtures and a single bedside task lamp.
The design of the bedroom exudes balance and order, qualities enhanced by the orthogonal grid of linear grooves in the wall paneling behind the headboard—an element that adds subtle texture and depth without compromising the minimalist aesthetic. Where large sliding glass doors visually and physically connect the interior to a lush garden space. The neutral interior palette allows the vibrant greens of the landscape to take visual precedence, creating a dynamic interplay between interior calm and exterior vitality.
Shakeer’s residence embodies a nuanced dialogue between modernist architectural clarity and contextual sensitivity. The design prioritizes a harmonious integration of indoor and outdoor life. The restrained material palette—comprising exposed brick, timber, polished concrete, and terracotta—grounds the home in its tropical milieu while offering thermal comfort and textural depth.
Project Info:
-
Architects: 3dor Concepts
- Country: Kannur, India
- Area: 3656 ft²
- Year: 2024
-
Photographs: Studio IKSHA
-
Lead Architects: Ahmad Thaneem, Muhammed Jiyad, Muhammed Naseem
-
Design Team: Tejas M, Roshan
-
Engineering & Consulting > Structural: DEFRAMEZ
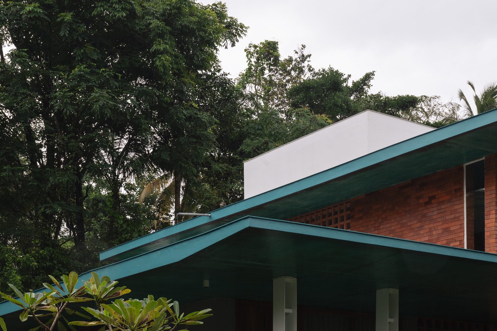
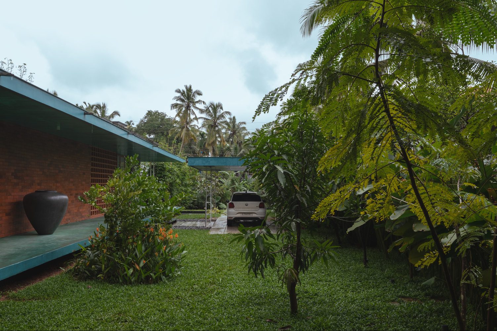
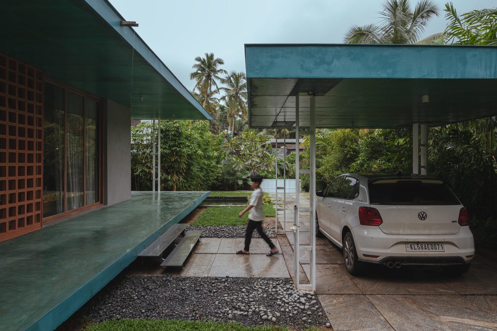
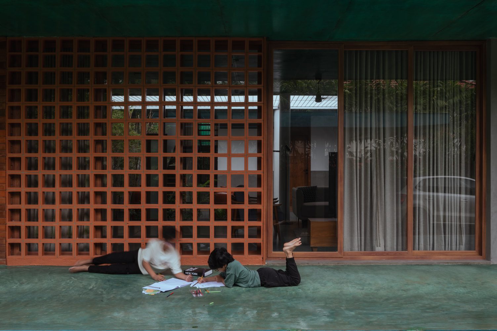
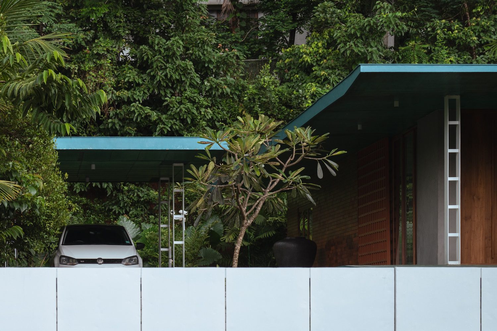
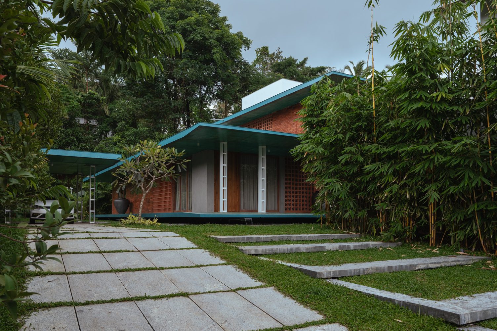
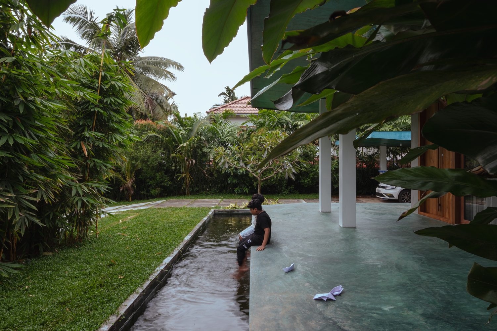
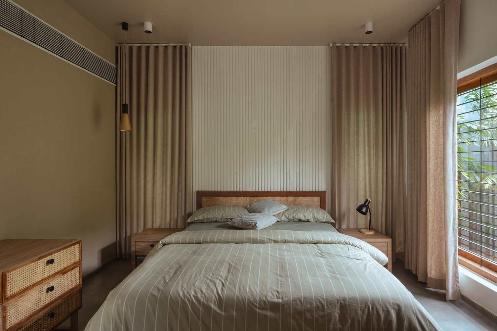
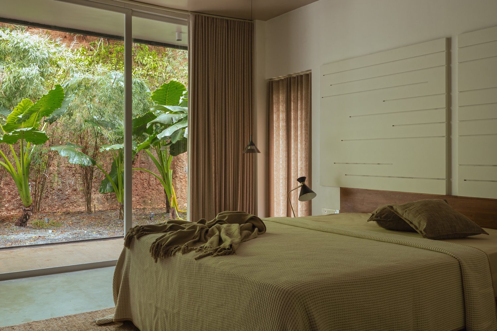
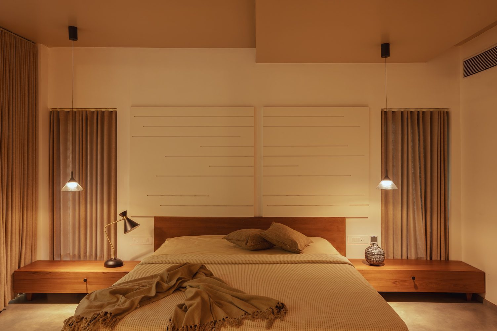
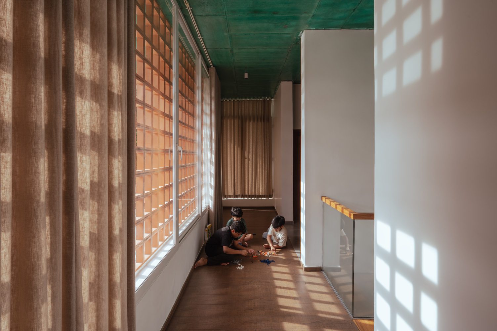
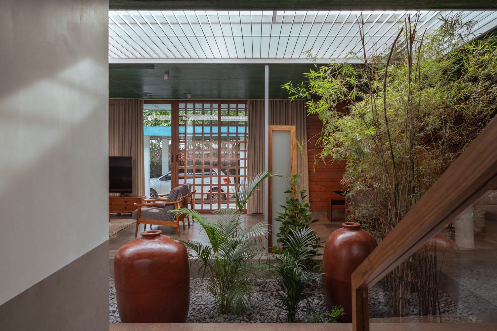
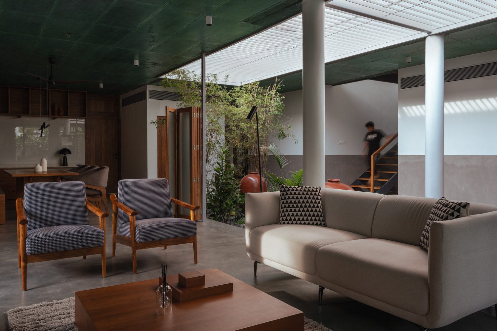
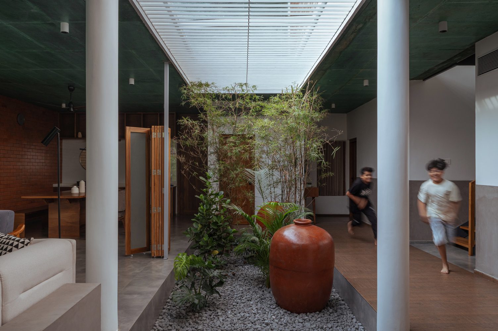
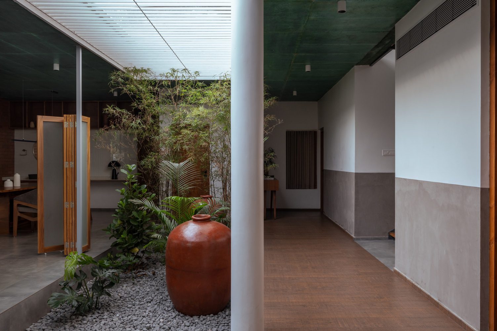
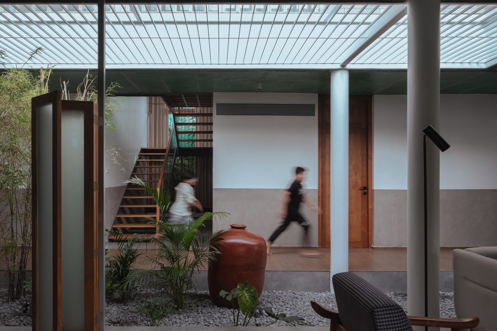
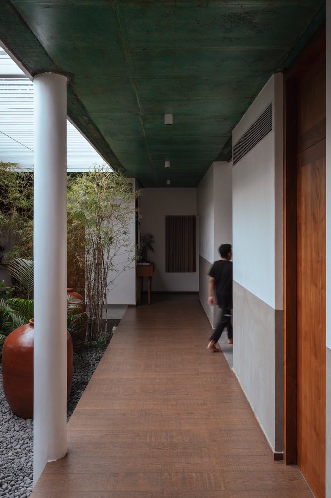
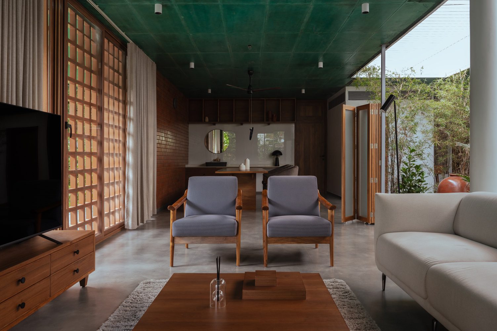
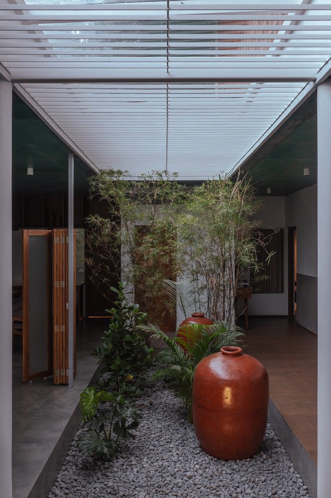
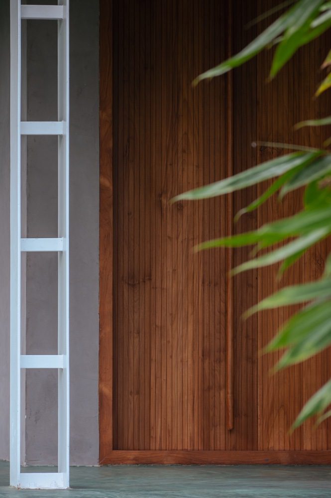
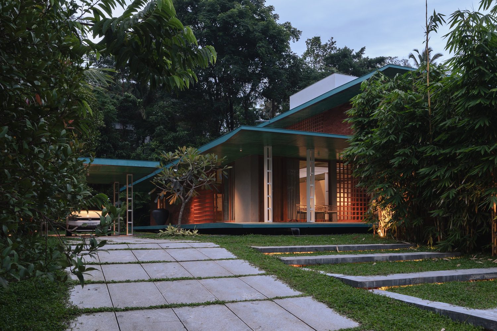
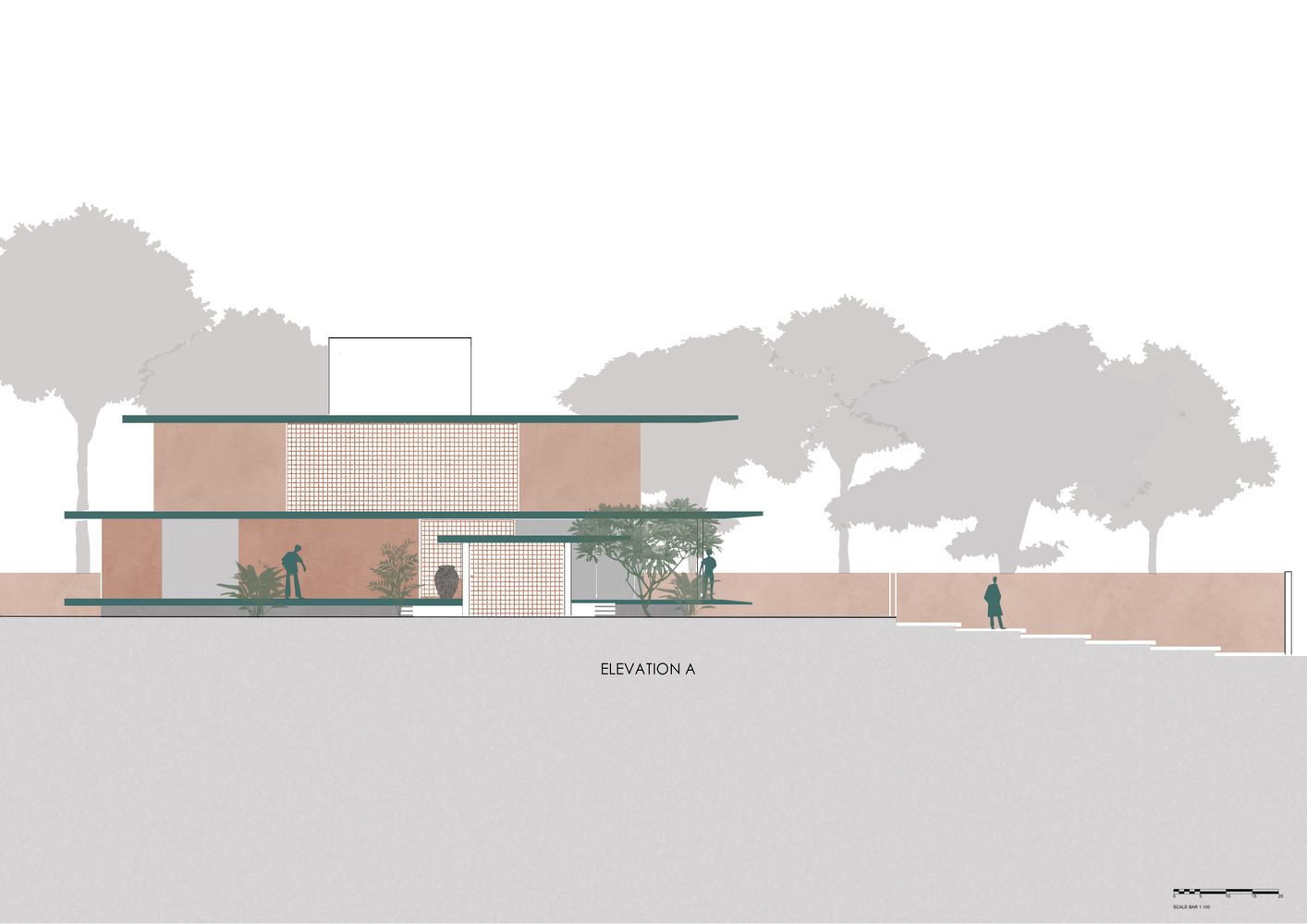
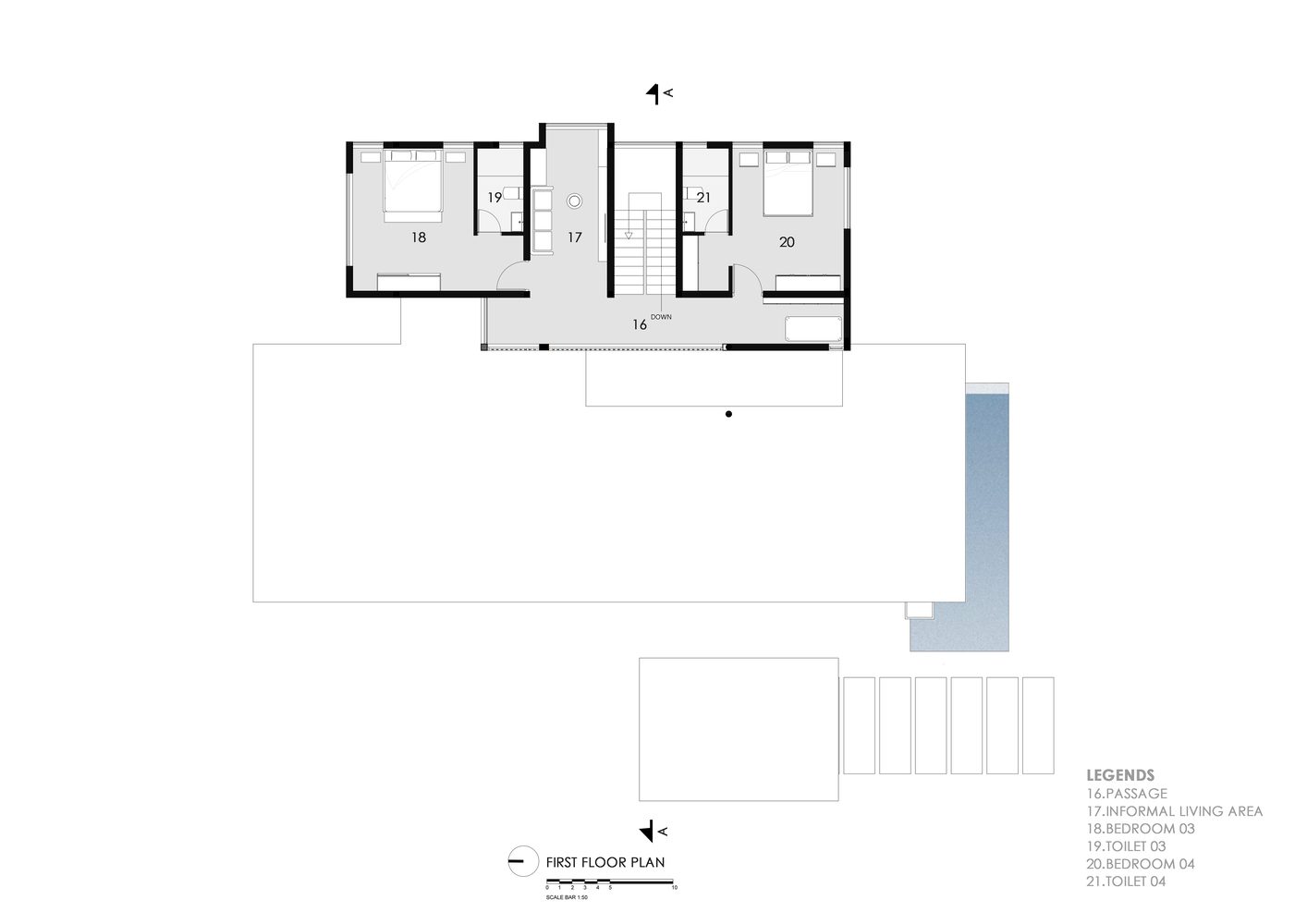
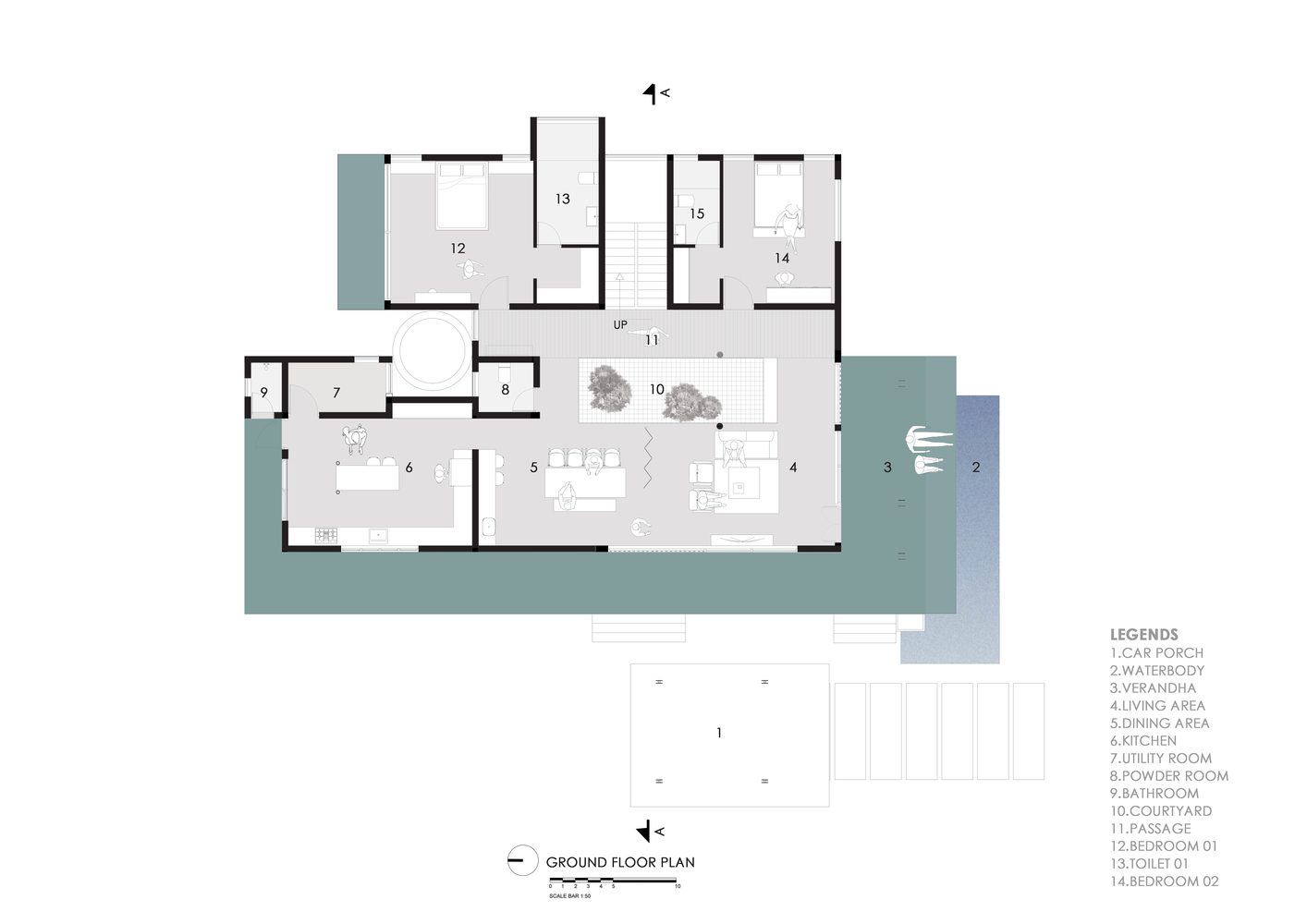
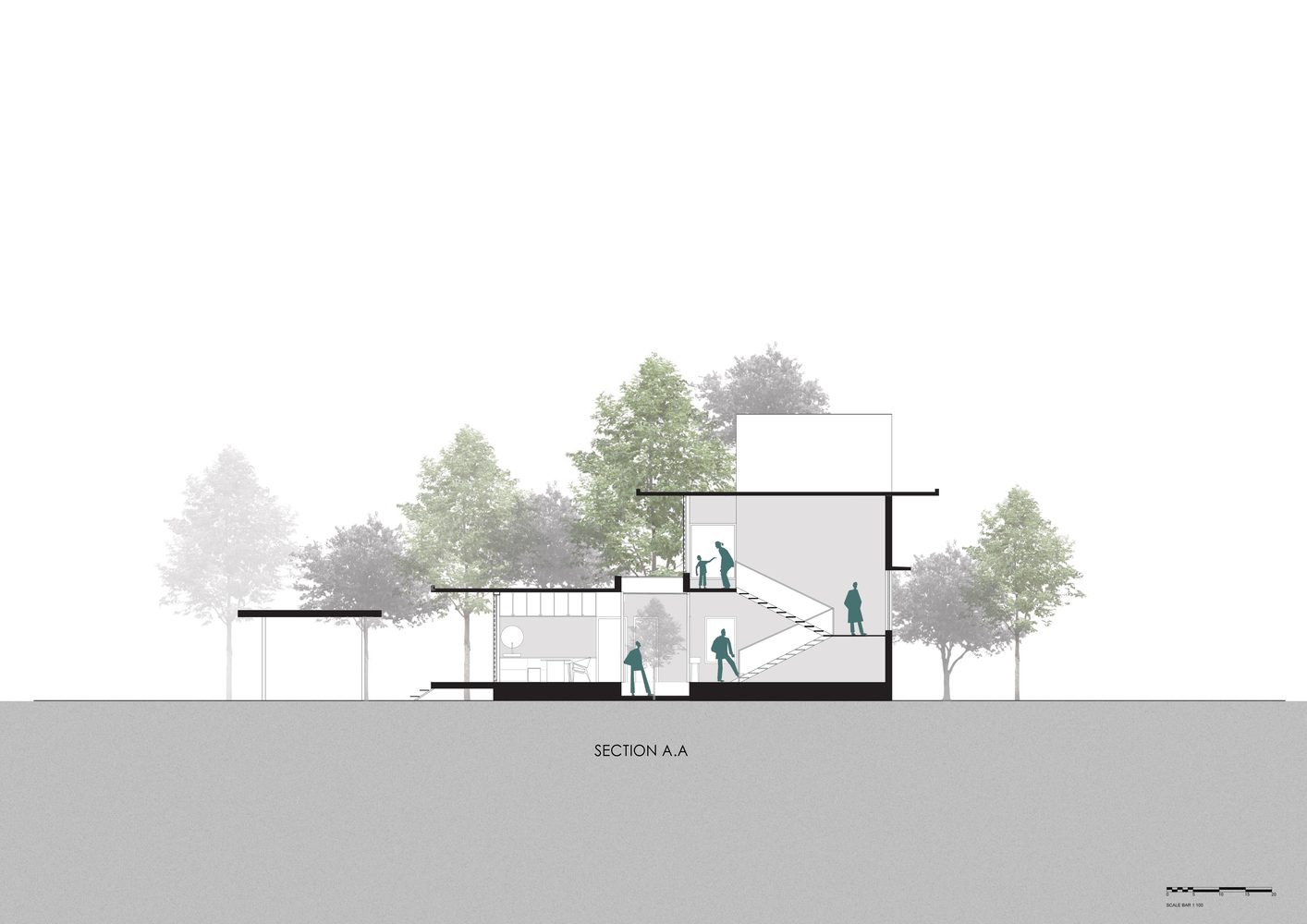
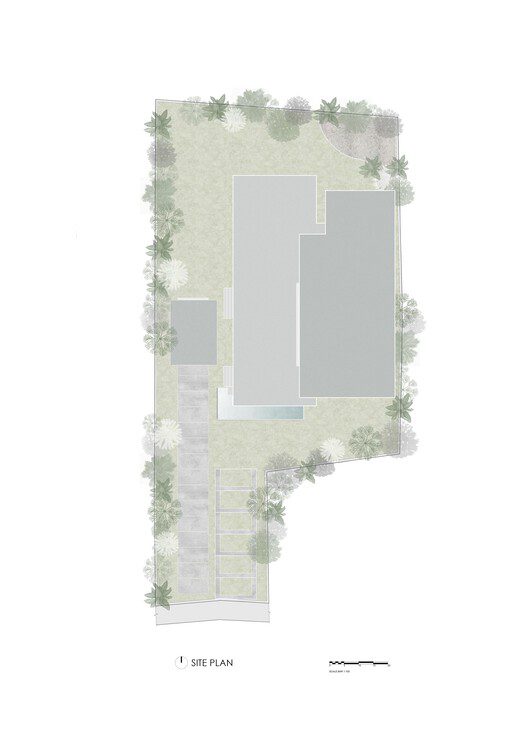
Isabelle Laurent is a Built Projects Editor at Arch2O, recognized for her editorial insight and passion for contemporary architecture. She holds a Master’s in Architectural Theory from École Nationale Supérieure d’Architecture de Paris-Belleville. Before joining Arch2O in 2016, she worked in a Paris-based architectural office and taught as a faculty adjunct at the École Spéciale d’Architecture in Paris. Isabelle focuses on curating projects around sustainability, adaptive reuse, and urban resilience. With a background in design and communication, she brings clarity to complex ideas and plays a key role in shaping Arch2O’s editorial


