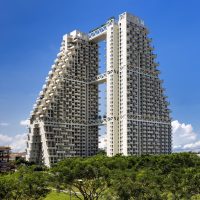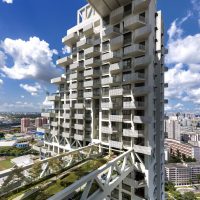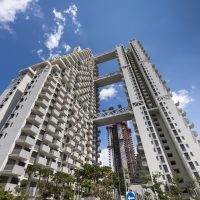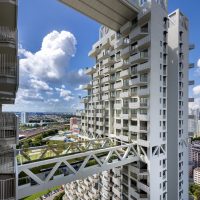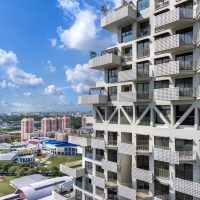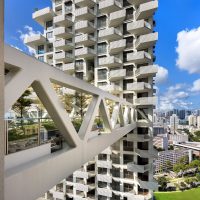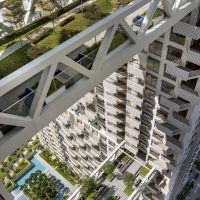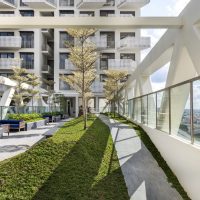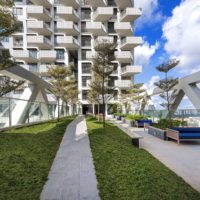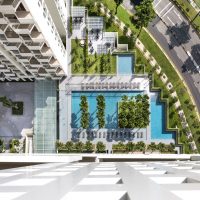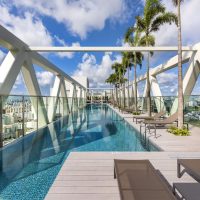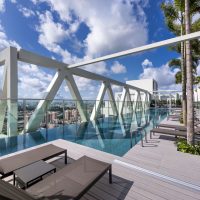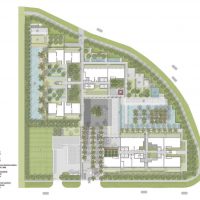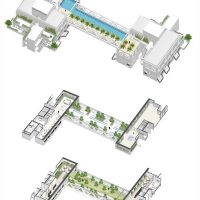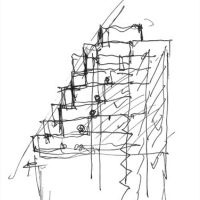Sky Habitat
The renowned Israeli-Canadian architect, Moshe Safdie, whose practice has lasted for decades and it is focused on structures with nestled forms of fractal geometry in built space, has recently completed the Sky Habitat, a residential complex located in Bishan, Singapore and represents a true example of Safdie’s work. The 38-story complex is representative of high-density, high-rise upper-middle-income urban housing, a typology that is in great demand in Singapore and other Asian cities. The prevailing designs for such housing have been towers that share common amenities on the ground level.

Sky Habitat comprises a total of 509 residential units spread over two 38-storey blocks. It has two basement carparks, a landscape deck and other ancillary facilities. Residents will enjoy a full suite of recreational facilities, including a 50-metre lap pool, leisure pools, children’s pool, a play area, a tennis court, barbeque pits, karaoke rooms, a function room and a gymnasium.

“For the Sky Habitat project, we have incorporated many design features to greatly expand family and community space amenities, in part by providing generous community gardens and outdoor spaces on the ground and in the air, as well as individual roof terraces and gardens for more than half of the individual residences. Instead of independent towers, the design for Sky Habitat proposes a singular, interconnected (at three levels) clustering of terraced apartments with lush garden spaces. The overall mass is porous and open for air and light, with the air to breeze through and the light to penetrate.”
- Photography by © Edward Hendricks
- Photography by © Edward Hendricks
- Photography by © Edward Hendricks
- Photography by © Edward Hendricks
- Photography by © Edward Hendricks
- Photography by © Edward Hendricks
- Photography by © Edward Hendricks
- Photography by © Edward Hendricks
- Photography by © Edward Hendricks
- Photography by © Edward Hendricks
- Photography by © Edward Hendricks
- Photography by © Edward Hendricks
- Master Plan
- Exploded Axonometric
- Sketch


