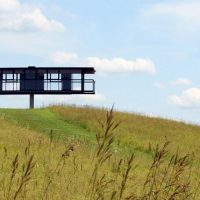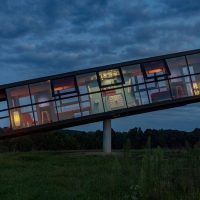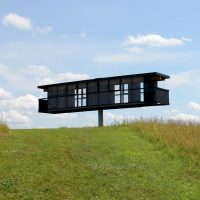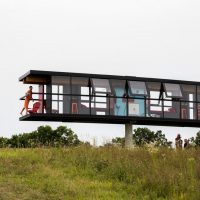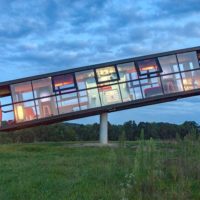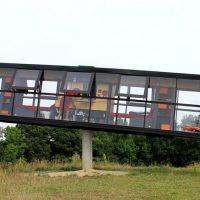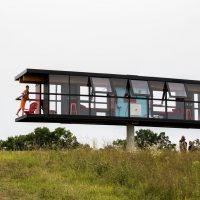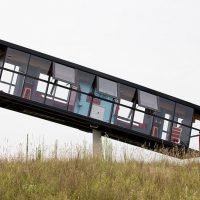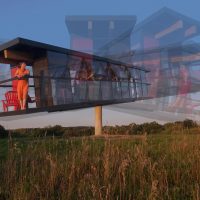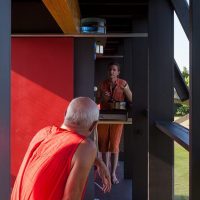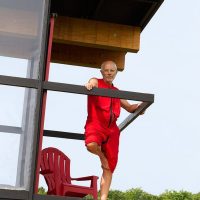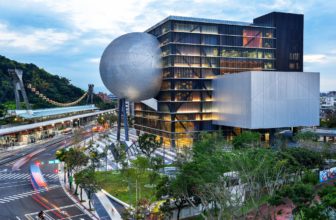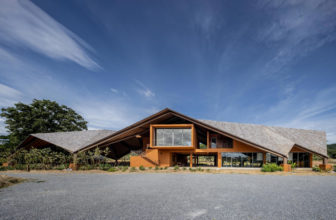The “ReActor” is the latest work of artists Alex Schweder and Ward Shelly. An experimental and performative series of “social relationship architecture” that baffles everyone who sees or hears about it. For a total of 5 days, this summer, the duo lived in the rotating house, in Art Omi, upstate New York.
See also:
- Rotating and Tilting House | Ward Shelley and Alex Schweder
- Roberto Rosso Reveals Rotating House That Spins 360 Degrees
Yes. You heard it right. A Rotating House. The habitable cuboidal space of 44 feet by 8 feet rotates and tilts on top of a single 15-foot concrete column. And it rotates 360 degrees!
The Architecture of the ReActor
A hinge connected to the column, allows the dwelling to rotate and tilt around a central point on the column.
Of course, it is not a real home but is designed as such. The “social relationship” part of the architecture is approached in its movement. The dwelling tilts in response to the movement of the artist-architect duo, as well as the outside forces and interior conditions. Between the perpetual tilting and coordinating their movement to ensure that the living space was level, the residency was an ongoing experiment to establish a routine and finding autonomy in the balancing act of living with another person, sharing a space and redefining everyday comforts.
The gentle tilts, rotations and see-saw movements, makes the intimate architecture-inhabitant relationship visible for anyone to see. The movements of Shelly or Schweder toward or away from the fulcrum of the house causes constant motion. The house, commissioned by OMI International Arts Center, is asymmetrical timber structure, divided in half. This allows each artist to have his own living quarters, with a shared bathroom in the center.
Moreover, the house (reminiscent of Philip Johnson‘s Glass House) have floor to ceiling windows and make every movement of the inhabitants visible to the Omi attendees. The ReActor house also has two external balconies – one for each artist, at either end of the plan.
The duo has been collaborating since 2007, with a focus on performance architecture. They design buildings and structures and live in them for public observation and dialogue.
The Tilting house was designed as a part of the OMI exhibition “Wood: from Structure to Enclosure” in August 2016. This piece of performance architecture was supposed to be on display for 2 years.
- Photo by © Richard Barnes
- Photo by © Richard Barnes
- Photo by © Richard Barnes
- Photo by © Richard Barnes
- Photo by © Richard Barnes
- Photo by Photo © Dora Somosi
- Photo by Photo © Dora Somosi
- Photo by © Richard Barnes
- Photo by © Richard Barnes
- Photo by © Richard Barnes
- Photo by © Richard Barnes


