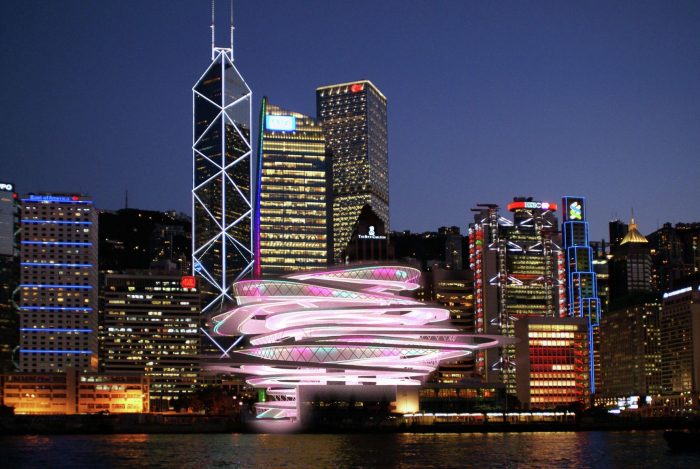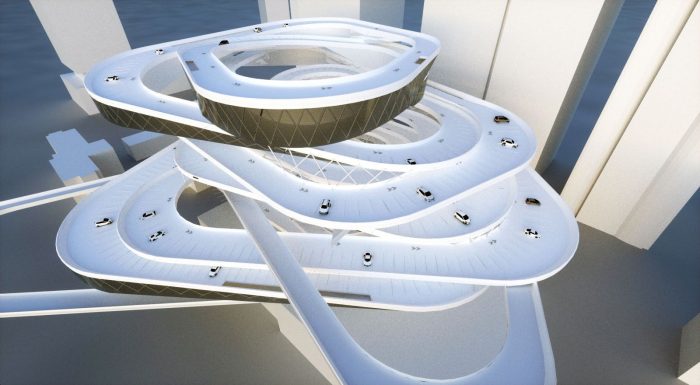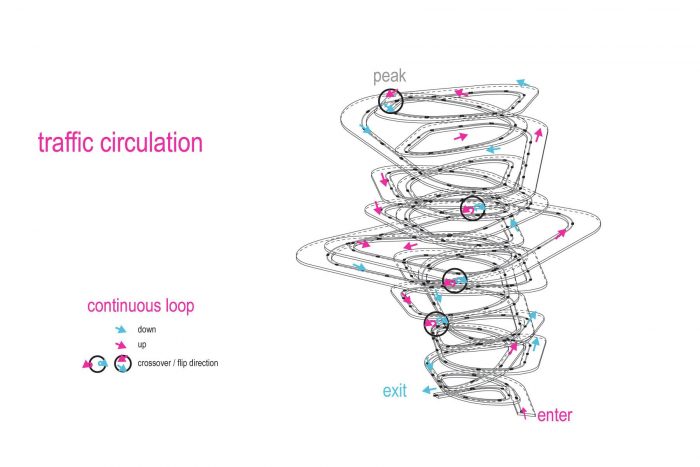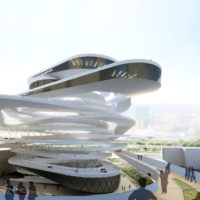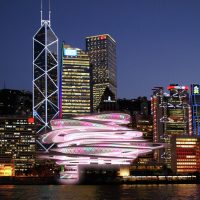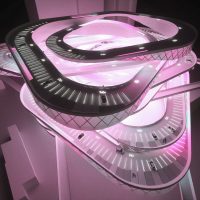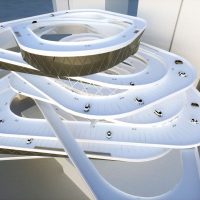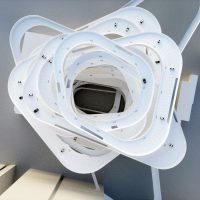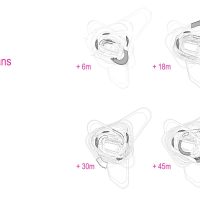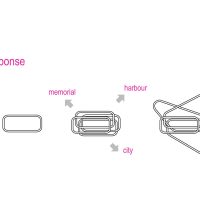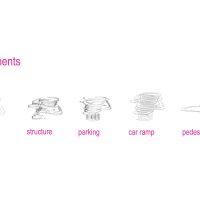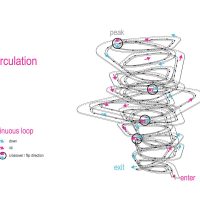The car park: scourge to good design and a means of hiding away that seldom succeeds. Sure, the cars are out of sight and off the street, but enter a city and one must only look for the most drab bit of precast construction to find them again. The proposal by Interface Studio Architects for the Hong Kong Car Parc competition is a wonderfully refreshing deviation from this trend.
Beginning with an analysis of the city’s car:people ratio, the studio acted upon the relatively small ratio of 461,000 cars to 7,000,000 people and chose to make a positive statement for the city. Rather than masking the structure in mundanity, the proposed scheme is impressive and iconic. They state that,
Hong Kong likes to wear its infrastructure on its sleeve. From the Old Airport, to richly layered pedestrian walkways, outdoor escalators, and floating water-borne neighborhoods – the city pulses with circulation, both horizontal and vertical. Unlike more typical new developments which continue to emulate western approaches to hiding cars, our proposal looks to capture new potentials
for Hong Kong’s infrastructural personality by integrating the ritual of “the drive” with mixed programs.
Bold, overlapping disks create an animated, lively circulation and lend an open, airy environment that stretches in program beyond the necessary. Besides parking facilities, the building extends its scope to offer shopping, food, sports facilities at ground level, and storm water mitigation by way of built-in green landscaping. The car park becomes a vital part of the urban environment, adding where only subtraction is expected.
- courtesy of © Interface Studio Architects
- courtesy of © Interface Studio Architects
- photography by © Interface Studio Architects
- courtesy of © Interface Studio Architects
- plan
- floor plans
- concept diagram
- components diagram
- circulation strategy diagram
Courtesy of Interface Studio Architects


