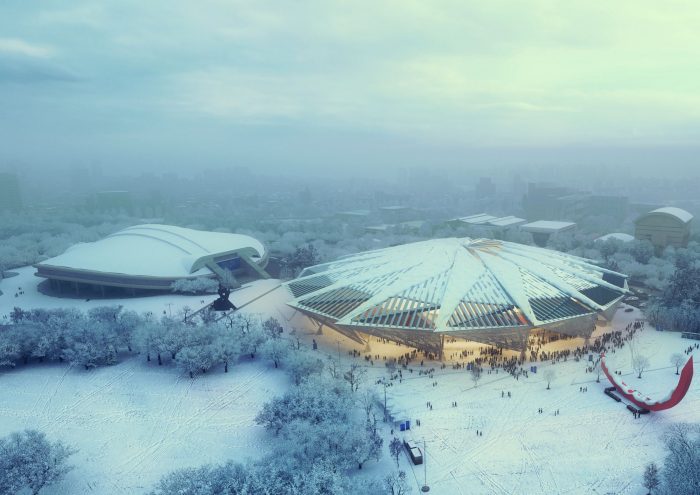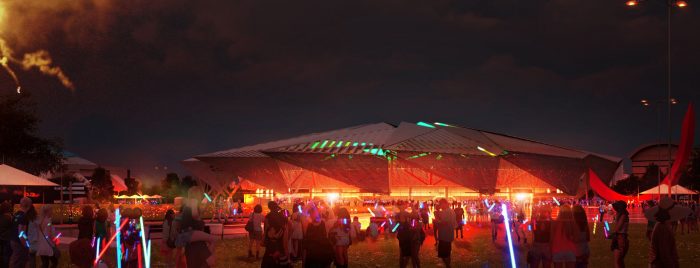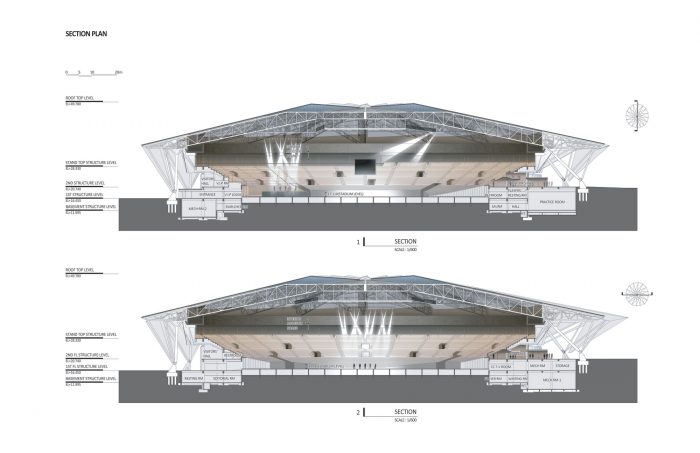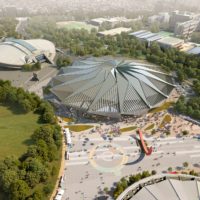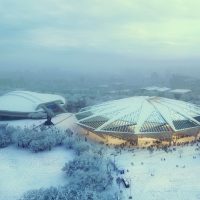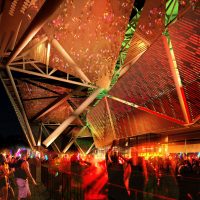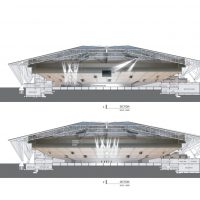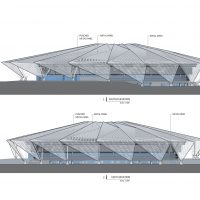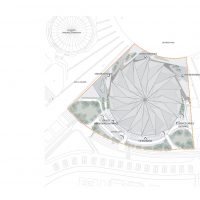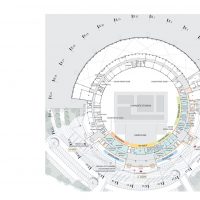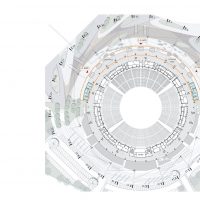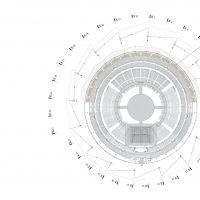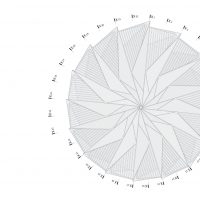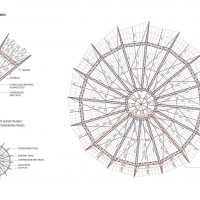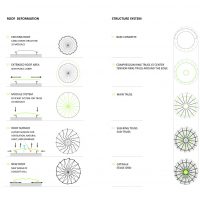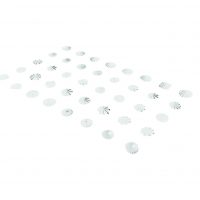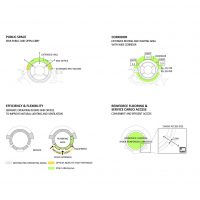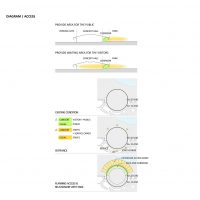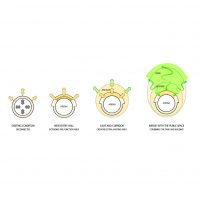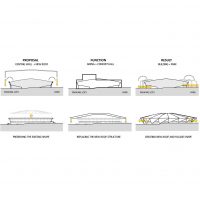Office Complex in Seoul
Architecture has sundry connotations. It expresses an abstract intention of glorifying motion, while rediscovering constants. The stillness, in the panoramas around us, appears as reverse motion to our perspective, as relativity resets our perception. With this consciousness, still things are not so motionless after all. With subtlety, these constants simply oscillate with ephemeral individualistic grace against the backdrop of the immense universe. New York based H-Architecture in collaboration with Korean practice HAEAHN, have ascribed a similar sense of poise to the Office Complex in Seoul.
The Office Complex Building, finding adjacency to Seoul’s National Assembly Building in Yeoido, will stand host to five distinctive programs. The stepped-trapezoid structure will embrace a press center with a briefing room; a highly-equipped smart work center; supplementary office space; underground parking. Recreational facilities such as a 1,200-seat restaurant, a multi-purpose banquet hall and various retail outlets accessible to both workers and the general public, will be integrated at the entrance of the building.
Programs will be strategically apportioned floor to floor, with each floor containing a different program. A centralized courtyard will be incorporated to act as a hub, connecting all of the site’s communal spaces including the entry hall, lounges, and rest areas. As an augmentation, a landscape garden will engender intimacy while catering to the basic module of societal interactions.
Preserving the natural sentiment of the site, the physical attributes of the plot will be accentuated to be adorned as a public park. HAEAHN + H Architecture, for the purpose of combining intimacy with comfort, will acutely populate the site with an abundance of tall trees. In an attempt to safeguard the park-like atmosphere, HAEAHN + H Architecture have intentionally kept the building’s height to a minimum, while its stepped-trapezoid form produces contrasting dramatic sequels of visual appreciation.
- Courtesy of HAEAHN Architecture and H Architecture
- Courtesy of HAEAHN Architecture and H Architecture
- Courtesy of HAEAHN Architecture and H Architecture
- Courtesy of HAEAHN Architecture and H Architecture
- Courtesy of HAEAHN Architecture and H Architecture
- Courtesy of HAEAHN Architecture and H Architecture
- Courtesy of HAEAHN Architecture and H Architecture
- Courtesy of HAEAHN Architecture and H Architecture
- Courtesy of HAEAHN Architecture and H Architecture
- Courtesy of HAEAHN Architecture and H Architecture
- Courtesy of HAEAHN Architecture and H Architecture
- Courtesy of HAEAHN Architecture and H Architecture
- Courtesy of HAEAHN Architecture and H Architecture
- Courtesy of HAEAHN Architecture and H Architecture
- Courtesy of HAEAHN Architecture and H Architecture
- Courtesy of HAEAHN Architecture and H Architecture
- Courtesy of HAEAHN Architecture and H Architecture
- Courtesy of HAEAHN Architecture and H Architecture


