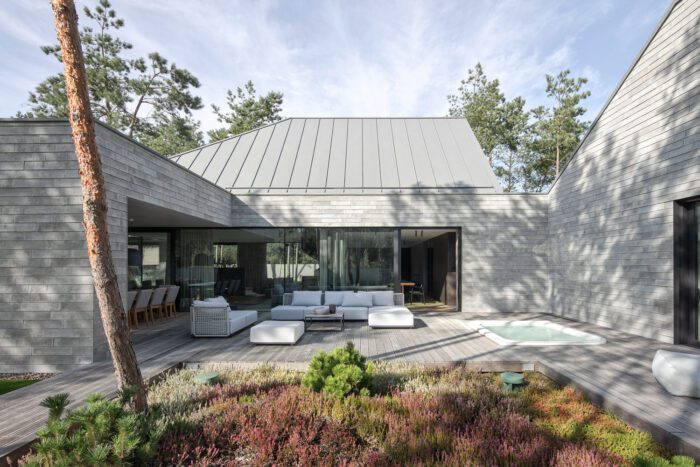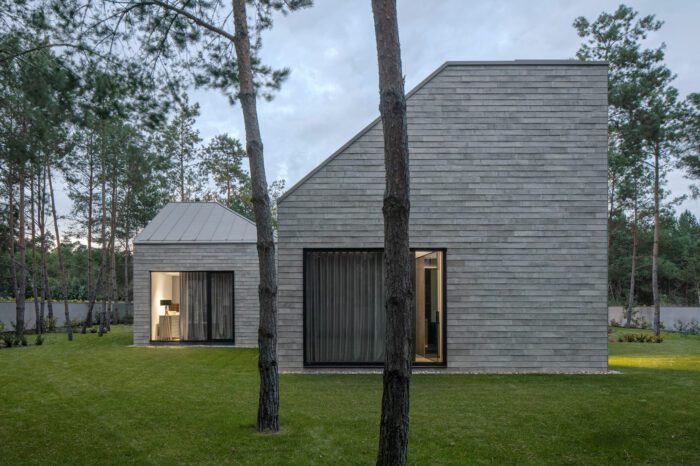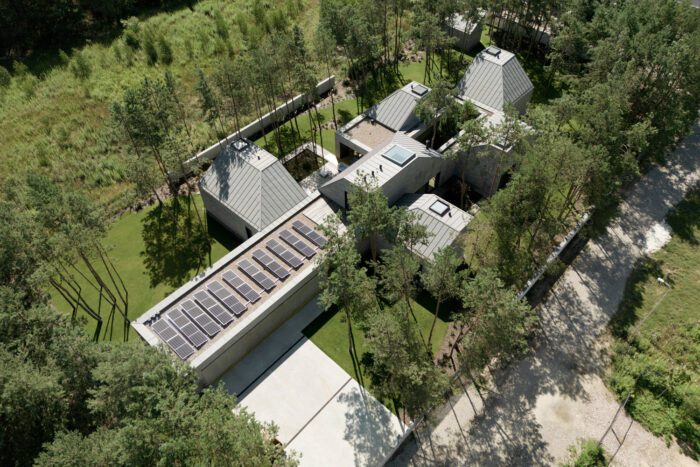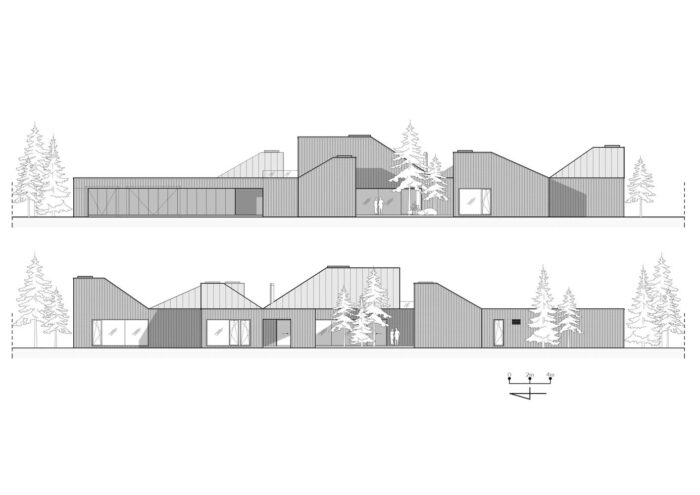Multi-Unit House was designed for a family of 5. The investors intended the functional program to be very extensive: a living area with a wide sofa and a large dining room (the investors have a large family and like to invite guests); a large kitchen with an everyday table plus a dirty kitchen. Each child was to have their own dressing room and small bathroom; double bedroom with bathroom and dressing room; office and fitness zone with saunas and guest room. In the basement, investors dreamed of a wine cellar and another pickle kitchen. When designing the house, from the very beginning, we were looking for suitable places for numerous paintings and furniture – family souvenirs… and even a casement window saved from one of the houses.
The Multi-Unit house was created from the search for a design answer on how to place a large volume and square footage of a single-story house on a plot densely covered with tall pine trees, so that it would not be overscaled and dominating. How to ensure very good interior lighting in an environment shaded by trees. How to open the interior to the forest while maintaining privacy and coziness for the residents. And how to find a place to display paintings and furniture – antiques, so that they do not seem to have been placed accidentally.
The solution turned out to be very simple. The main core of the house is the living and dining room with an internal patio, communication, and a garage. Further utility modules were attached to it. Units: kitchen module, children’s modules, parents’ module, and SPA module with a guest room. In the basement, there is a wine cellar and a kitchen. On the first floor, in the living room module, an office. Each of the rectangular elements was covered with a gable asymmetric roof (requirement of sloping roofs according to the local development plan) ending with skylight windows.
The roof and its form are not only a formal requirement, but also solve the problem: they have become a tube illuminating the interior of each element throughout the day without being shaded by the tree crowns. The roof system itself was adjusted to let in as much sunlight as possible and for as long as possible into the courtyards. Their diverse arrangement further breaks up the building’s shape, reducing its scale. The half-courtyards created between successive sections add intimacy and homeliness, ensuring perfect contact between the interior and the exterior.
Almost all the walls were covered with concrete tiles specially designed for this house: its diverse and rough form was arranged like scales overlapping one another. On the one hand, they protect facades against rapid destruction in the forest climate, and on the other, they are a beautiful background for playing the shadow of nearby trees.
A house is not just a building here; it lives in symbiosis with the household members, their daily rhythm, family tradition, changing nature, and the incoming light. Architecture has become alive.
Project Info:
-
Architects: PL.Architekci
- Country: Poznań, Poland
- Area: 480 m²
- Year: 2024
-
Photographs: Piotr Krajewski
-
Manufacturers: Sto, Milke, VMZINC, Yawal
-
Lead Team: Bartek Bajon, Katarzyna Cynka – Bajon, Bartosz Stanek
-
Engineering & Consulting > Structural: BSD Konstrukcje + Mikolaj Kujath
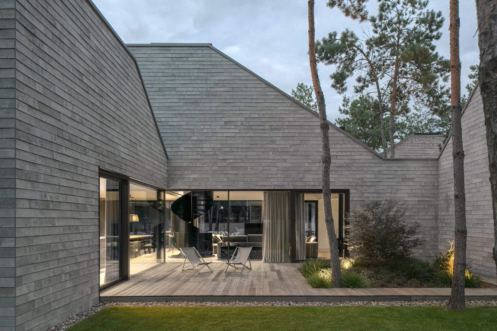
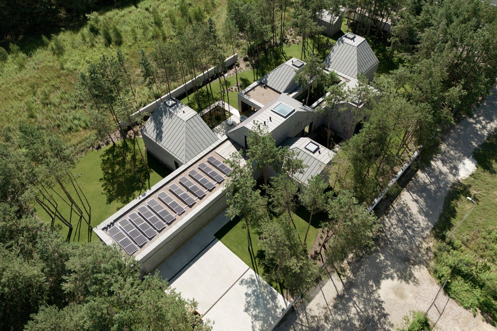
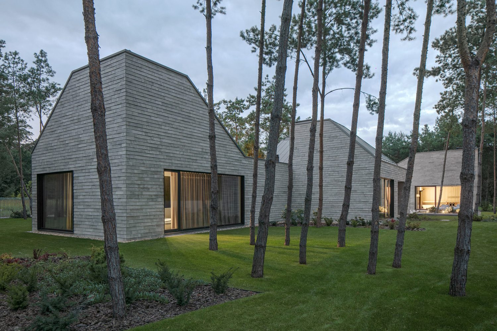
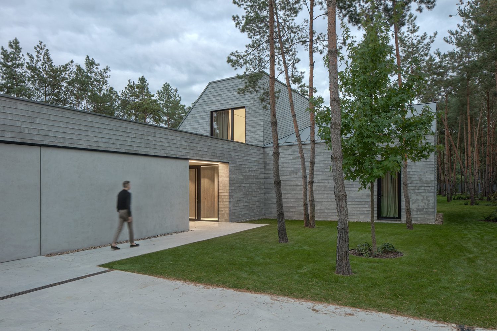
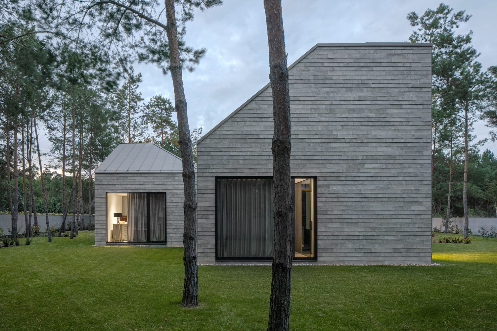
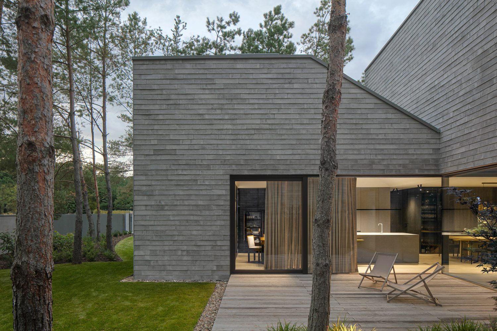
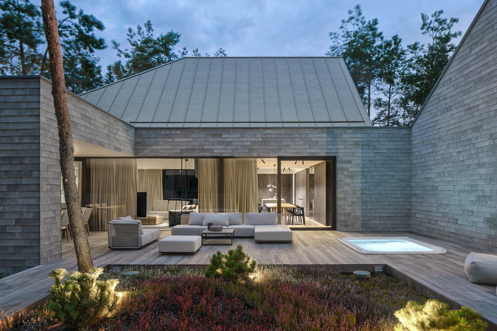
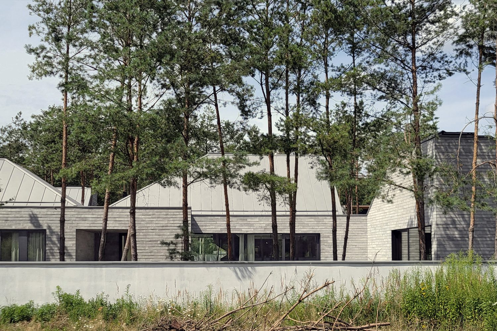

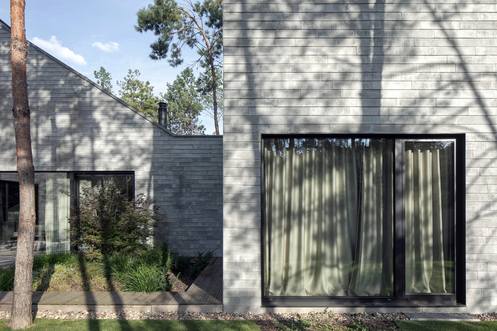
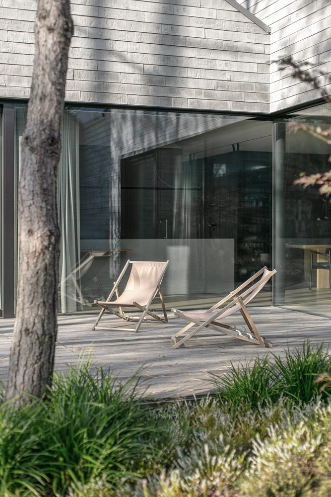
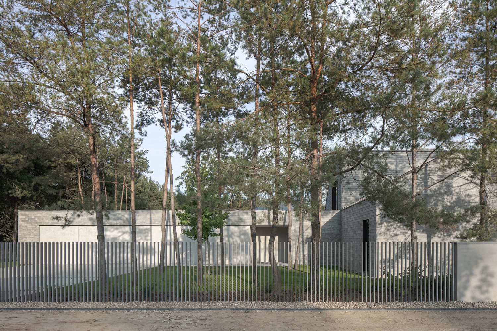
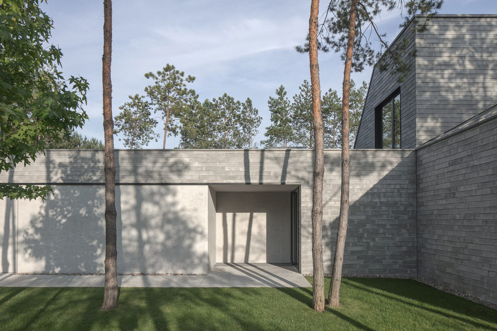
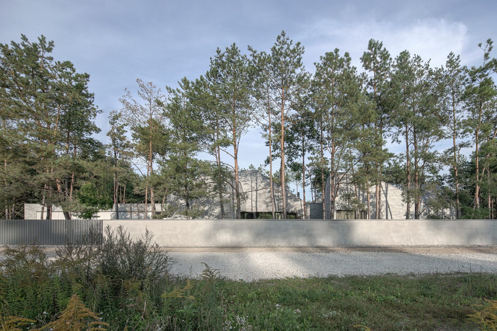
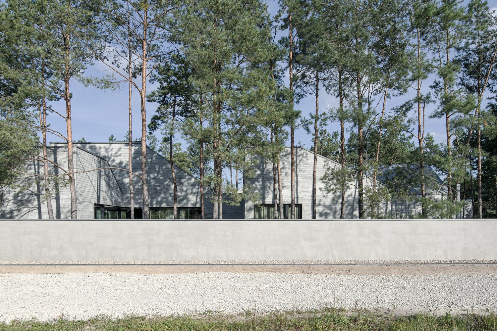
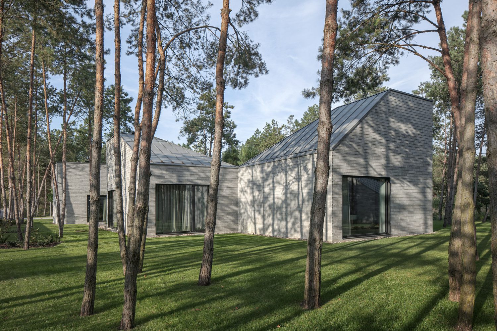
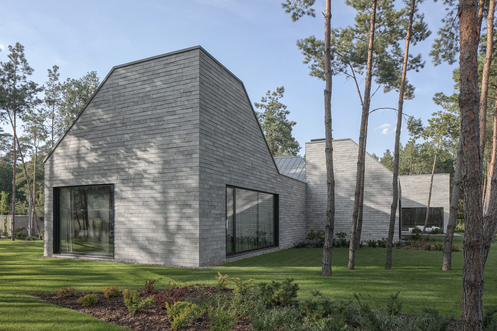
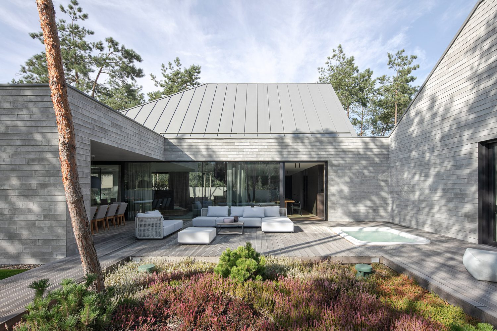
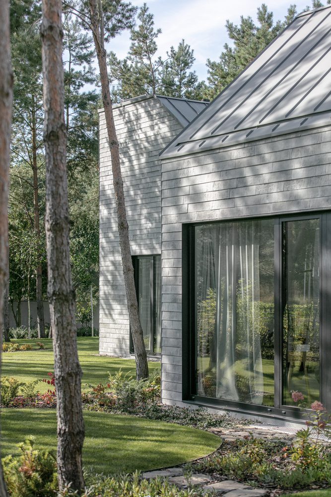

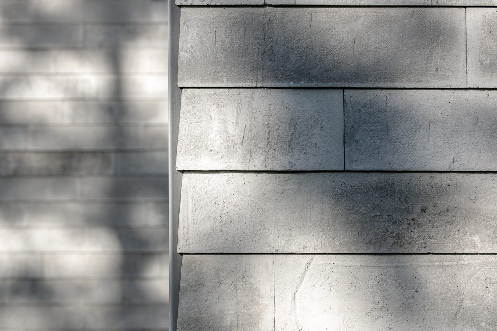
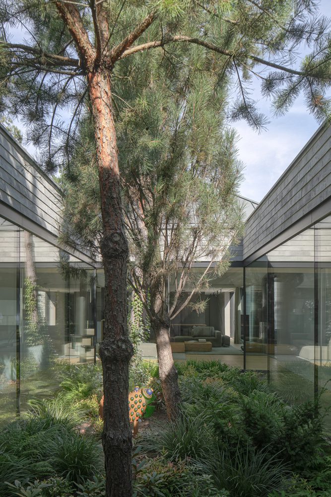
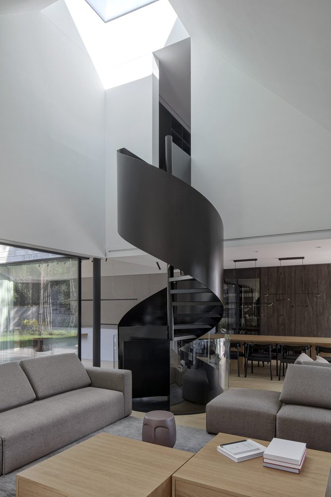
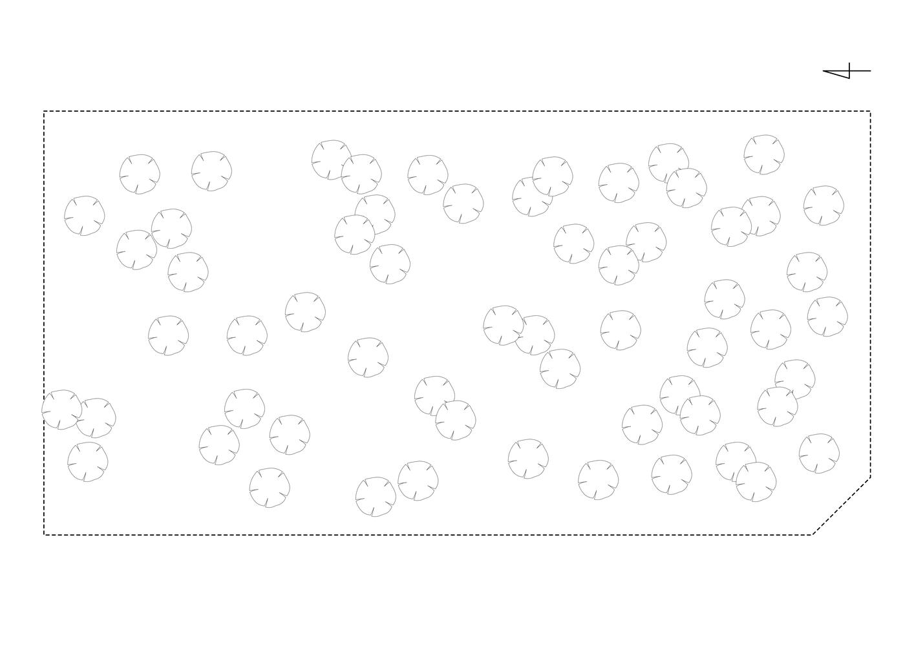
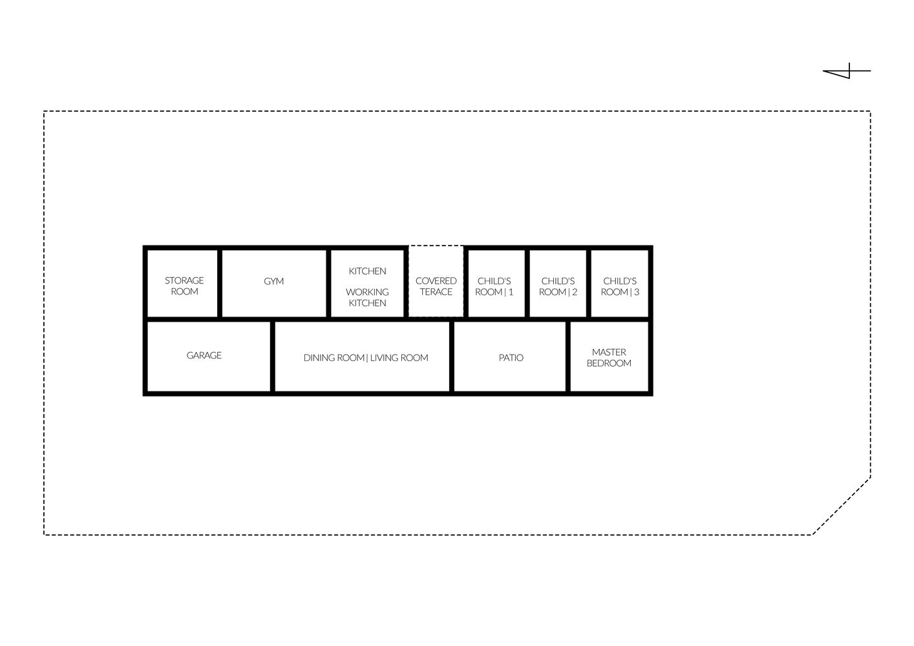
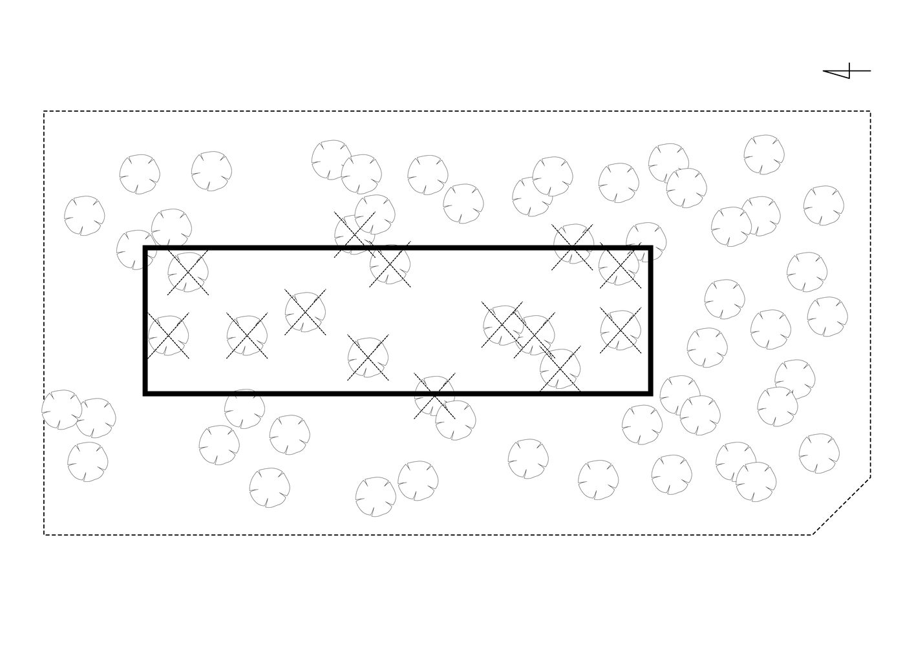
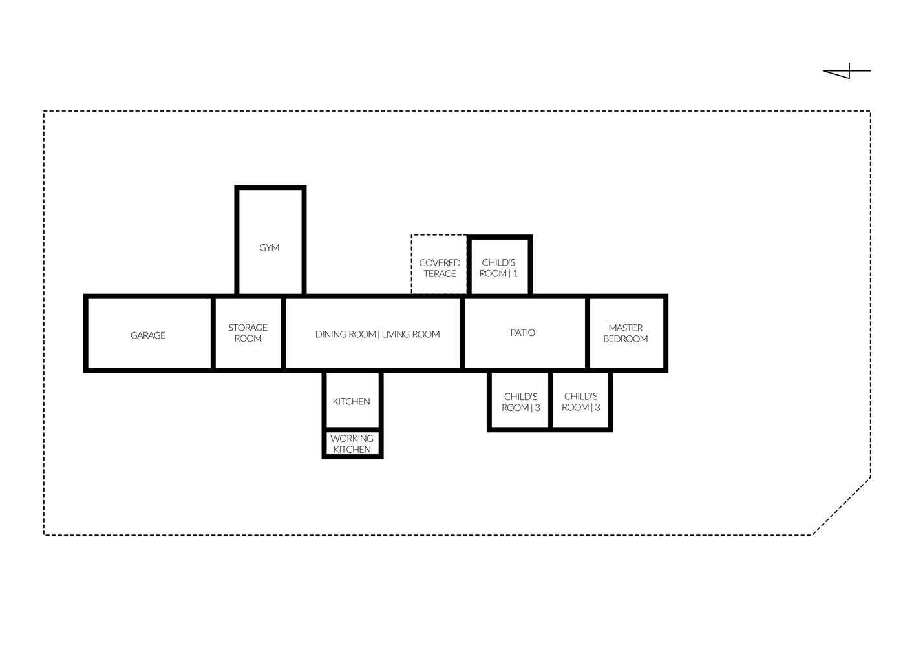
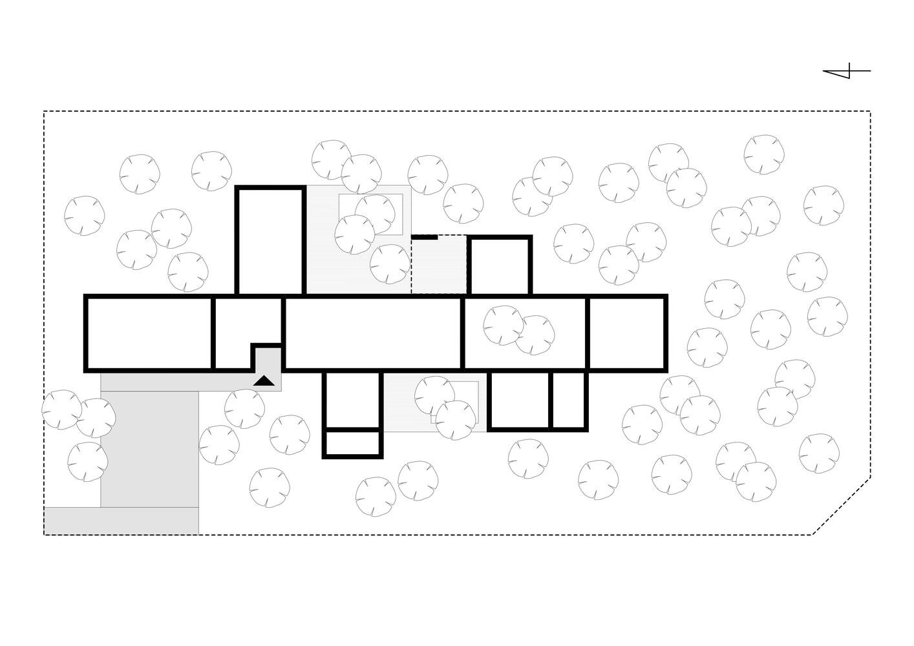
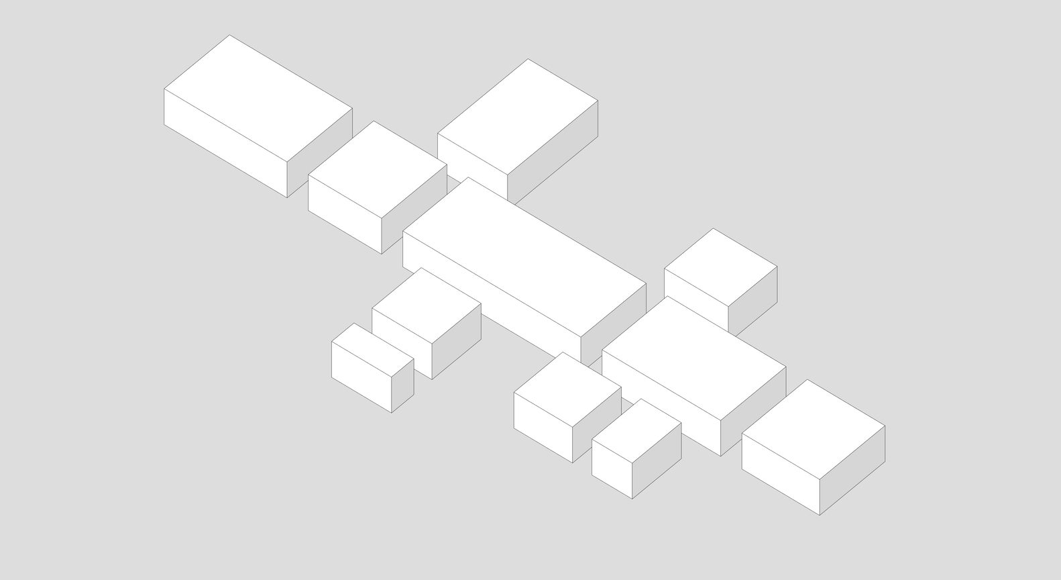
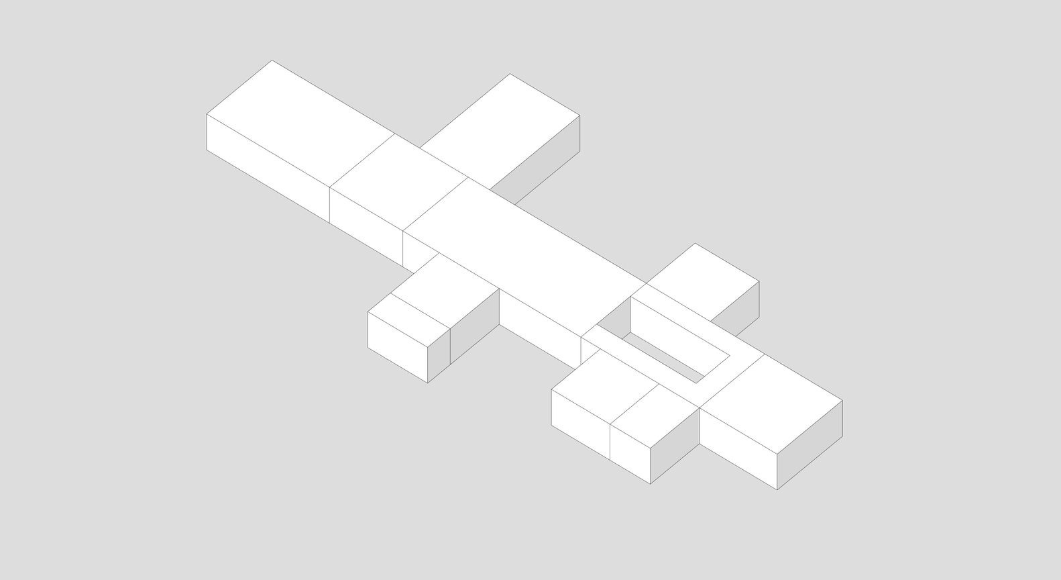
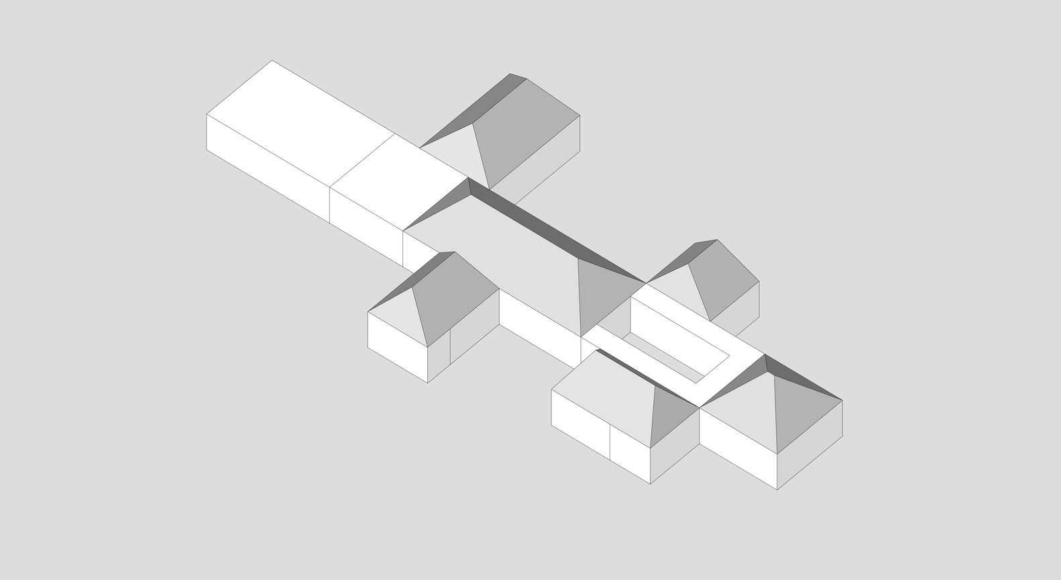
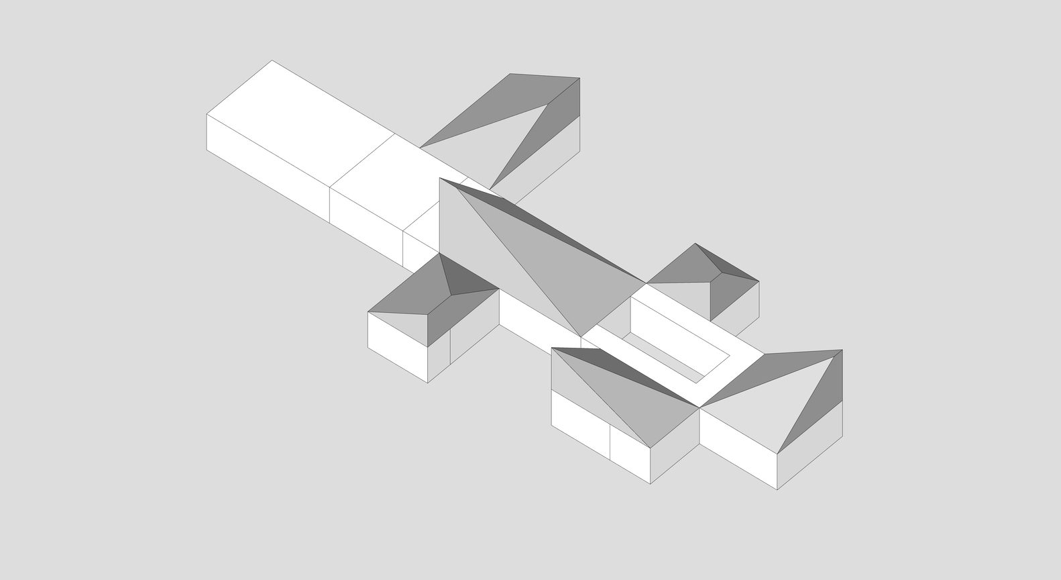
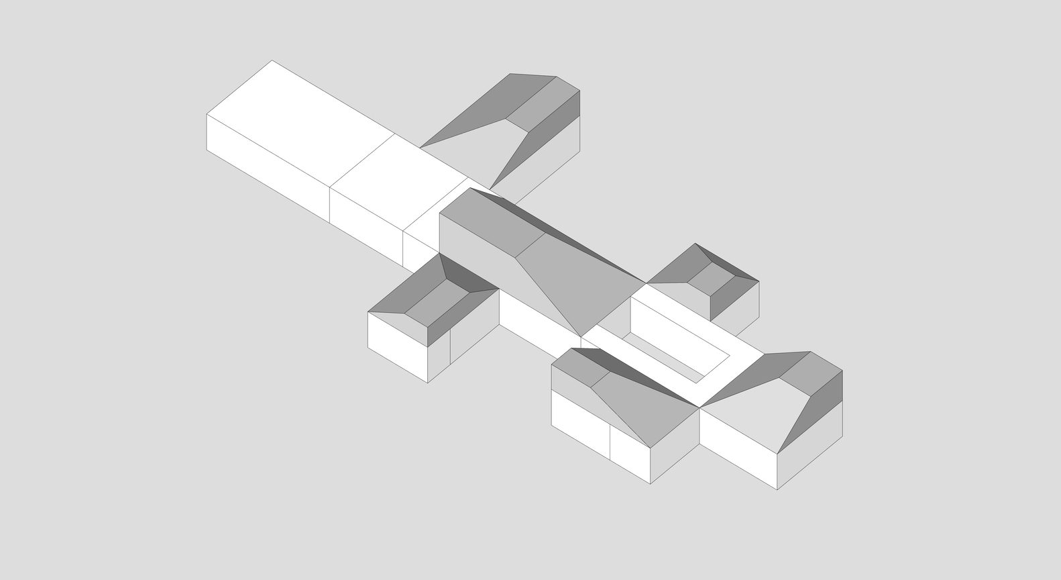

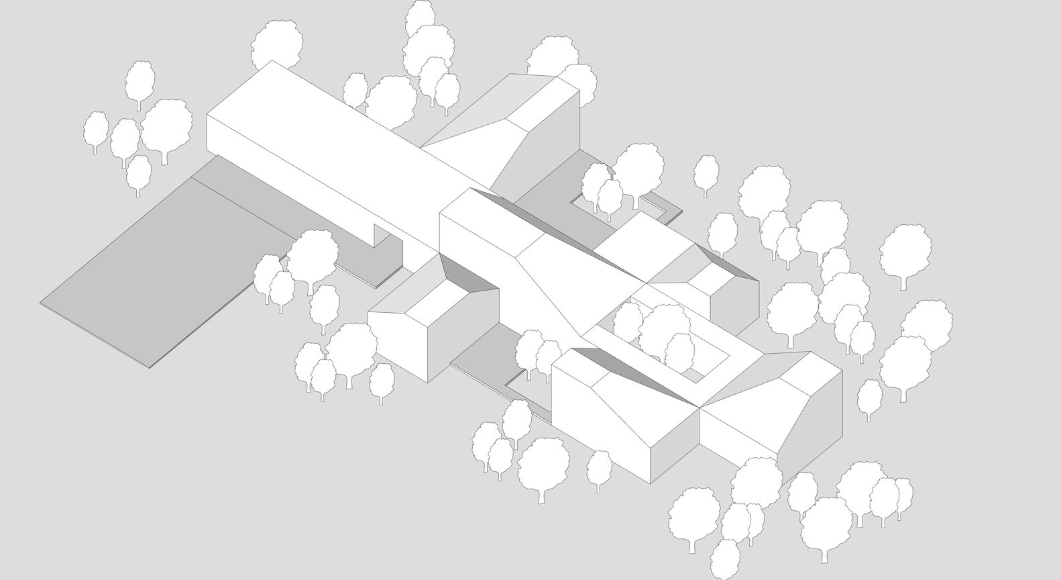

Ruba Ahmed, a senior project editor at Arch2O and an Alexandria University graduate, has reviewed hundreds of architectural projects with precision and insight. Specializing in architecture and urban design, she excels in project curation, topic selection, and interdepartmental collaboration. Her dedication and expertise make her a pivotal asset to Arch2O.


