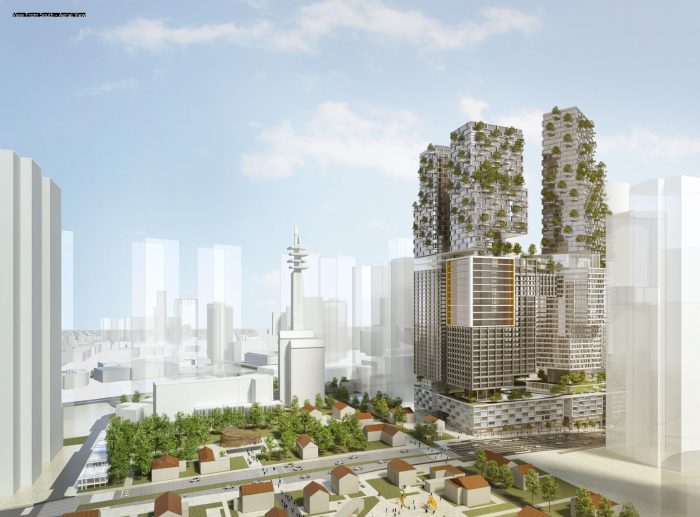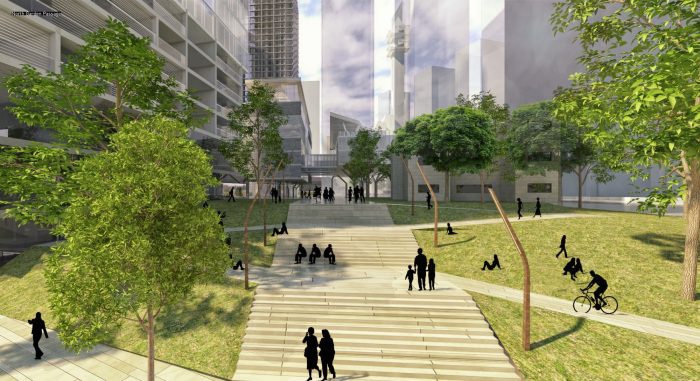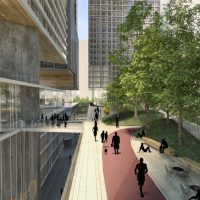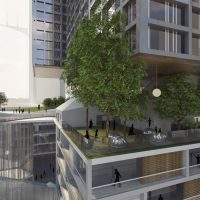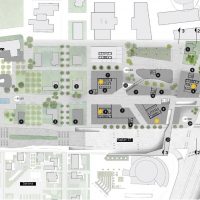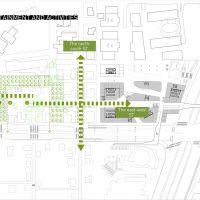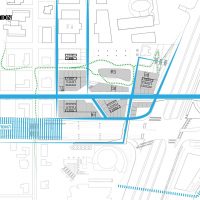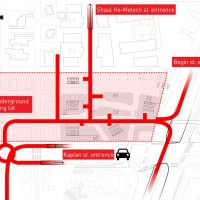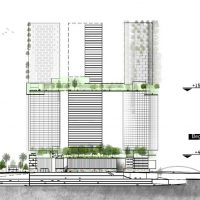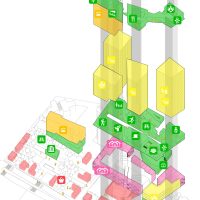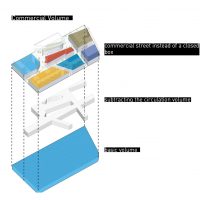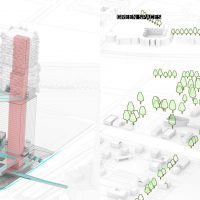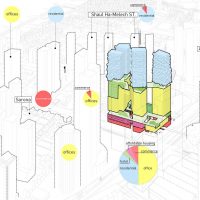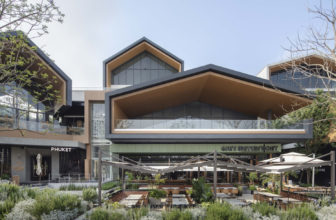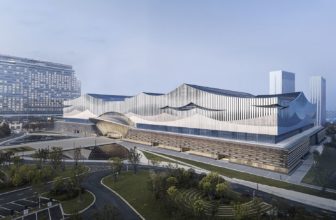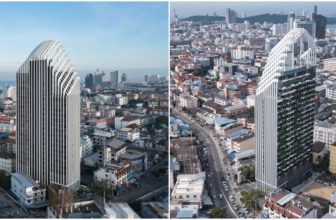Kimmel Eshkolot Architects has won the competition for the Kaplan North Masterplan in Tel Aviv, Israel. The main concept and original idea for the 32,000 sqm area in the centre of the city was to make a busy urban space and a peaceful residential neighbourhood harmoniously coexist. At the base of the project, the removal and relocation of the headquarter of the IDF left space for the new plan.
The masterplan is composed of the Sarona Garden in the West and vertical residential blocks in the East. The Sarona Garden has specifically been thought for incentivizing socialization, as a public urban space. Together with small buildings incorporating shading elements, it offers a large open space where various activities may be carried out by the community, like concerts, even temporary exhibitions. The residences are in a vertical structure. The lowest levels are public spaces while the upper ones are private and include apartments, hotels, and offices. Green terraces can be seen throughout.
By: Alessandra Zucchetta
- Courtesy of Kimmel Eshkolot Architects
- Courtesy of Kimmel Eshkolot Architects
- Courtesy of Kimmel Eshkolot Architects
- Courtesy of Kimmel Eshkolot Architects
- Courtesy of Kimmel Eshkolot Architects
- Courtesy of Kimmel Eshkolot Architects
- Courtesy of Kimmel Eshkolot Architects
- Courtesy of Kimmel Eshkolot Architects
- Courtesy of Kimmel Eshkolot Architects
- Courtesy of Kimmel Eshkolot Architects
- Courtesy of Kimmel Eshkolot Architects
- Courtesy of Kimmel Eshkolot Architects
- Courtesy of Kimmel Eshkolot Architects
- Courtesy of Kimmel Eshkolot Architects
- Courtesy of Kimmel Eshkolot Architects


