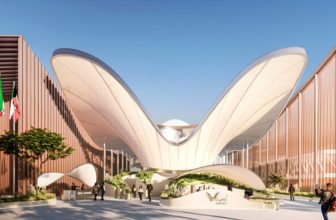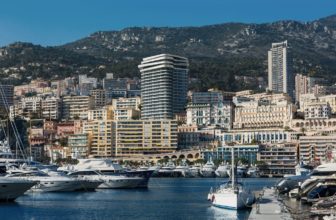The Interlace
One might, whilst pondering the life, buildings and architecture, find the ‘W’ analogous to an Oscar. The coveted ‘W’ is the very tangible proof of the highest honors bestowed by the World Architecture Festival, since its inception in 2008 by Director Paul Finch.
Out of the 31 categories of awards for which around 200 projects around the world compete is the prestigious World Building of the Year. This year’s Singapore festival chose “the Interlace” by OMA, with Buro Ole Scheeren as the Chief Architect, for the revered award.
Scarcely a surprise to be chosen as the World Building of the Year, 2015, the Interlace was the topmost contender in the ‘housing’ category of the entries.
Paul Finch was heard ascribing the words “an example of bold, contemporary architectural thinking” to the eighth winner to have ever bagged the prize. It is an ingeniously designed residential development on an elevated eight-hectare site in Singapore.
A study-worthy example of stacked housing, it provides apartments of varying sizes with ample amount of green spaces and landscaping. Breaking away from the typical tradition of building vertically in the form of towers, it presents a pleasant break in the Singapore skyline.
“The project presents an alternative way of thinking about developments which might otherwise become generic tower clusters.”
Basically a network of interconnected blocks, 31 in number, and each six stories high, and stacked in a hexagonal manner to form eight huge courtyards, the building is known alternatively as the ‘Vertical Village,’ and rightly so.
Furnished with sky terraces and cascading balconies, it inspires your imagination and creativity to make more out of less.
Ole Scheeren said of the project- “The design addresses concerns of shared space and social needs in a contemporary society and simultaneously responds to issues of shared living and individuality by offering a multiplicity of indoor/outdoor spaces specific to the tropical context.”
Completely different from last year’s winner “The Chapel Community Space in Vietnam,” it sets its own pace and mark in the society as an ambitious and a truly deserving candidate.
Architects: OMA
Location: Singapore
Architect in Charge: Ole Scheeren
Area: 169600.0 sqm
Project Year: 2013
Photographs: Iwan Baan
By: Antara Jha








