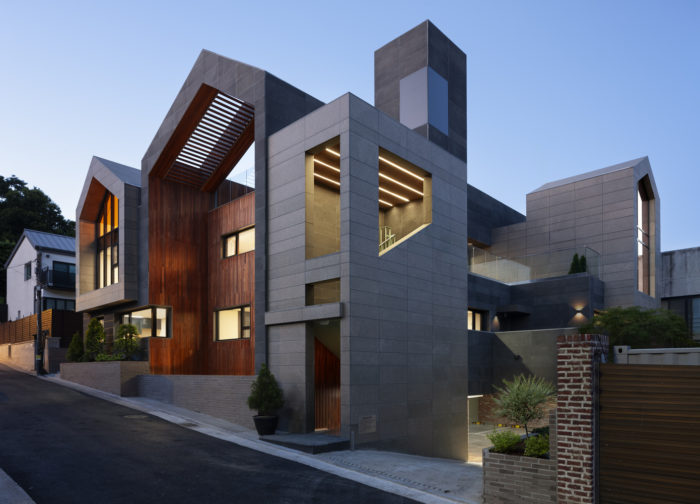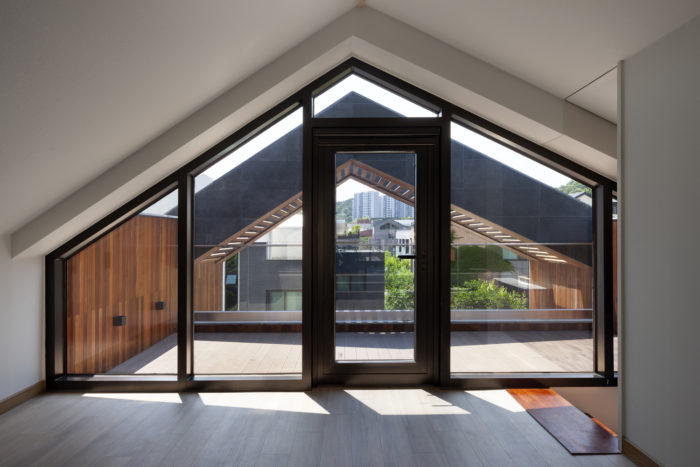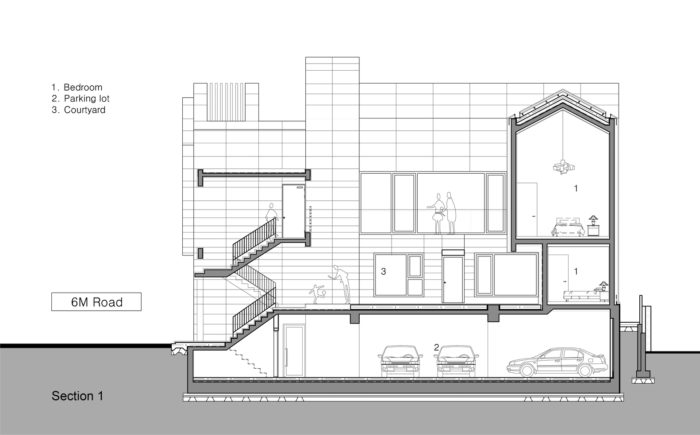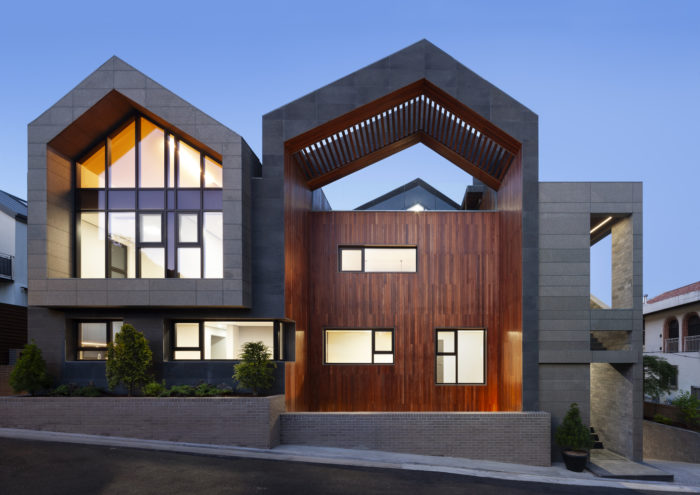GREE Multi-family Housing | Suum21 Architecture
Location of GREE Multi-Family Housing
In most apartment buildings, the typical layout includes a rental spaces with a staircase and elevator for vertical circulation. However, GREE Multi-family housing deviates from that design. Instead, each entry is accessed independently through a semi-private courtyard. The floor plan was carefully crafted to ensure each space is optimally utilized. Additionally, we prioritized providing pleasant views of gardens and small hills at the points where the circulation changes, as well as ensuring the main spaces have windows facing these views. Lastly, we incorporated various service spaces, such as private yards, terraces, sunken gardens, and attics, for each household. These spaces will add a special richness to the building and serve as small healing spots.
GREE Multi-family housing is divided by a courtyard, creating a village-like landscape with five gabled roofs. These roofs serve different purposes, with the largest one above the living room being a multi-purpose space near the rooftop. The attic for the master bedroom is like a secret hideout, and the third attic provides space for rental households. The front gable roof of GREE Multi-family housing offers privacy to the open space and provides shading to the lower kitchen through its louvers, creating playful shadows that change throughout the day.
Project Info:
Area: 8026 ft²
Year: 2023
Photographs: Youngchae Park, Seonwoo Jung, Jongeun Lee
Manufacturers: Benjamin Moore, Ceasar, NJ Lighting, Veneta Cucine
Lead Architects: Jong-eun LEE
Structure Engineer: Taekyoung Structure E&G
Country: South Korea
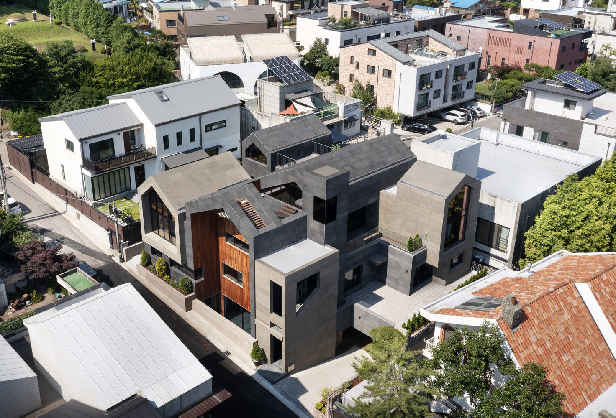
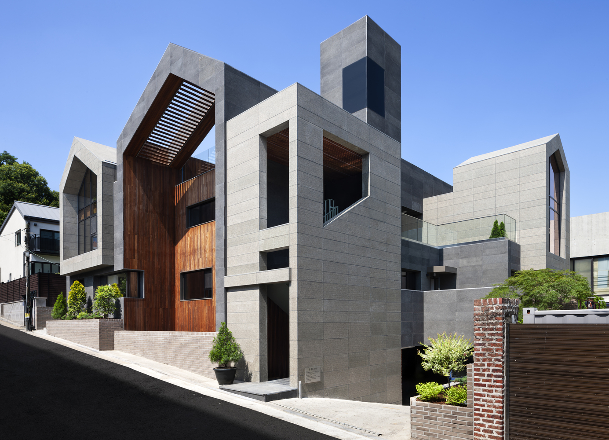
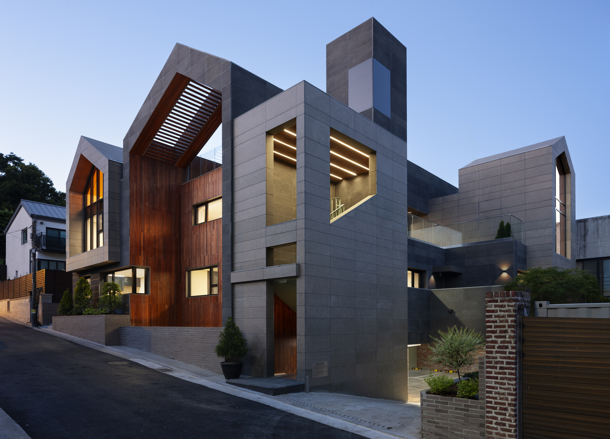
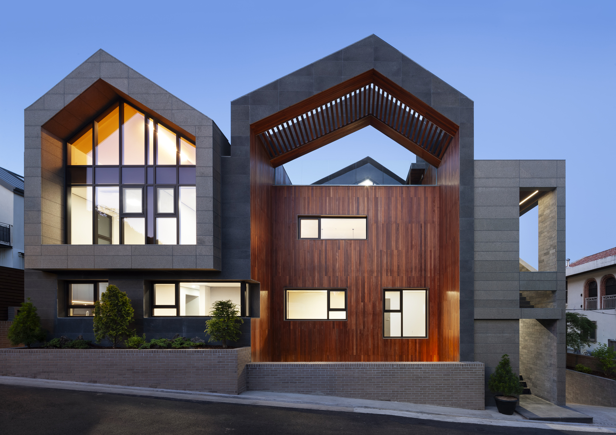
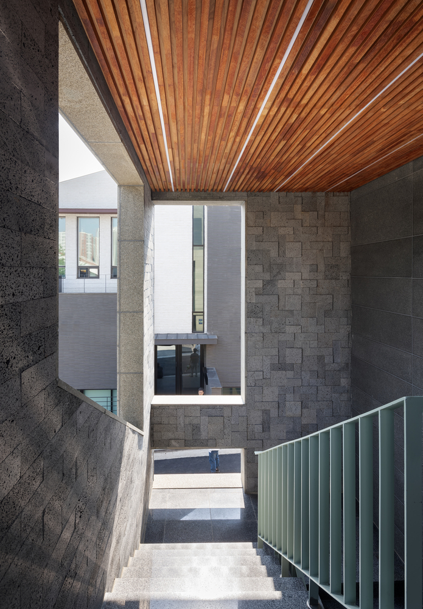
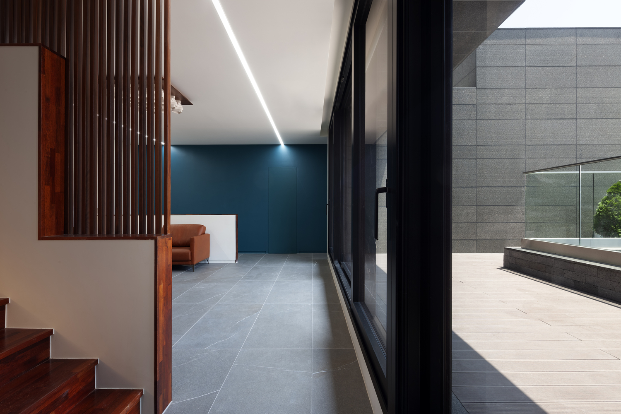
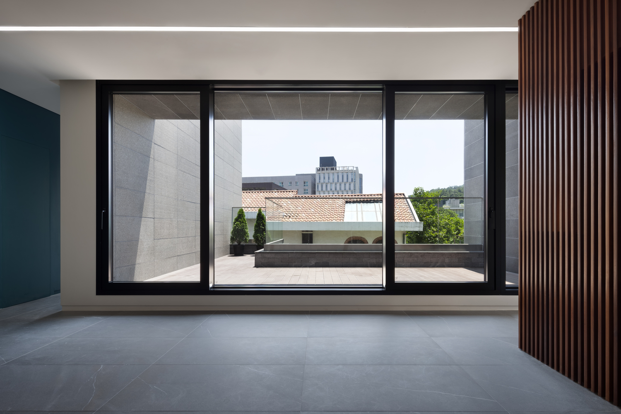
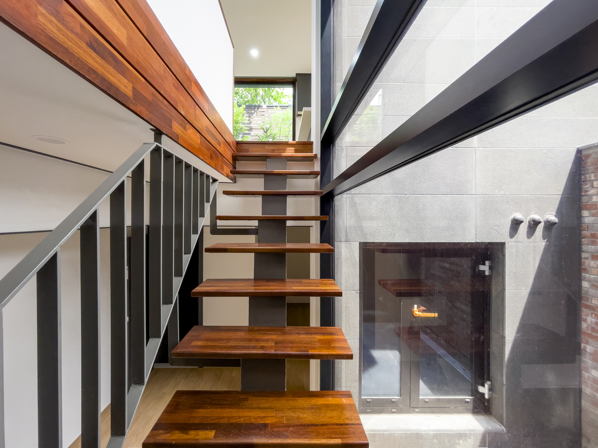
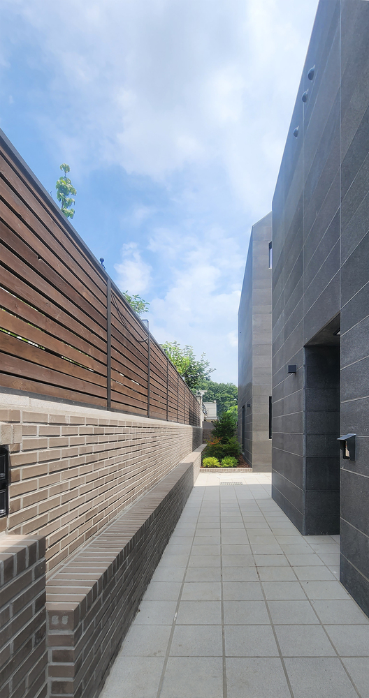
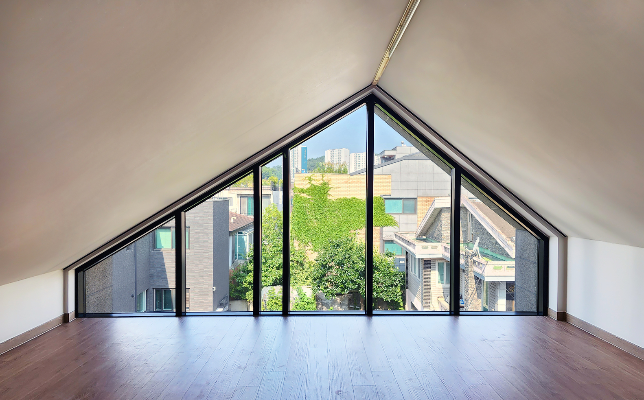
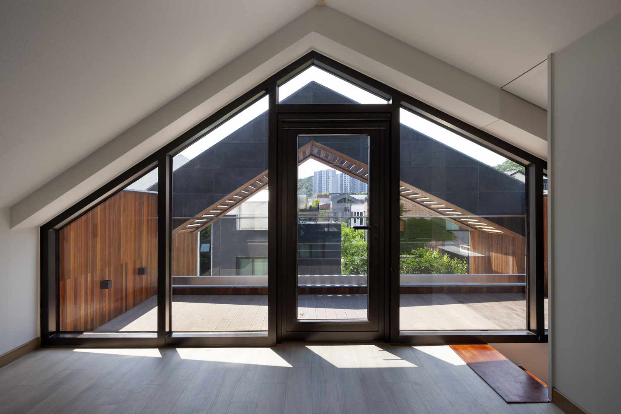
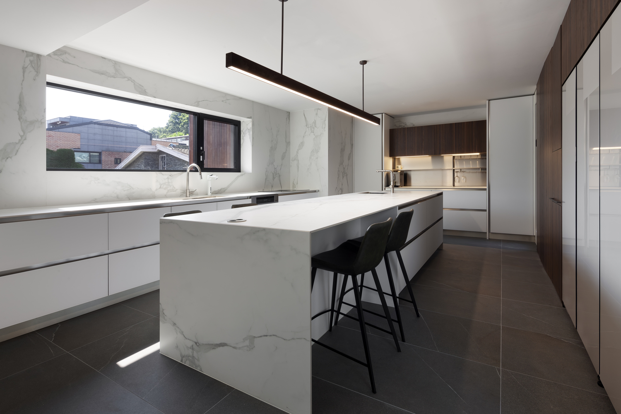
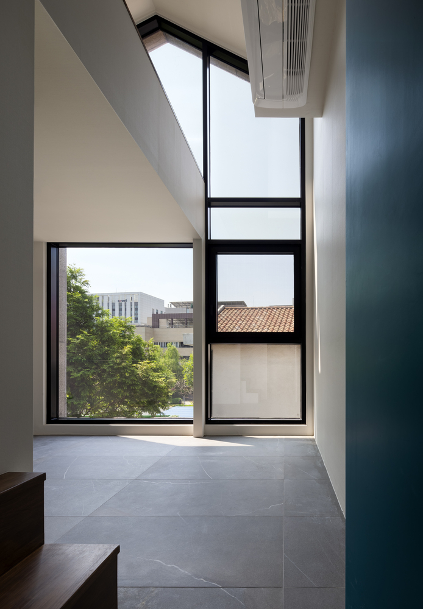
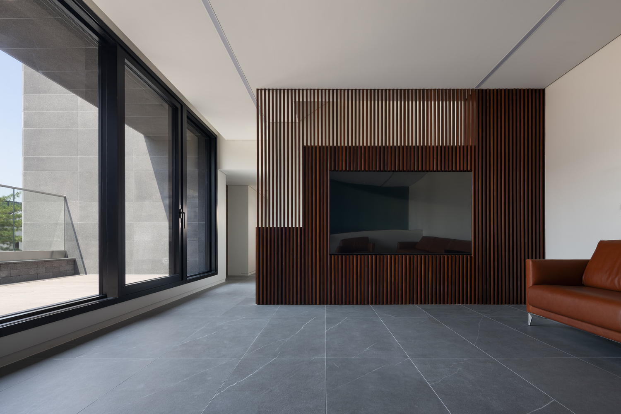
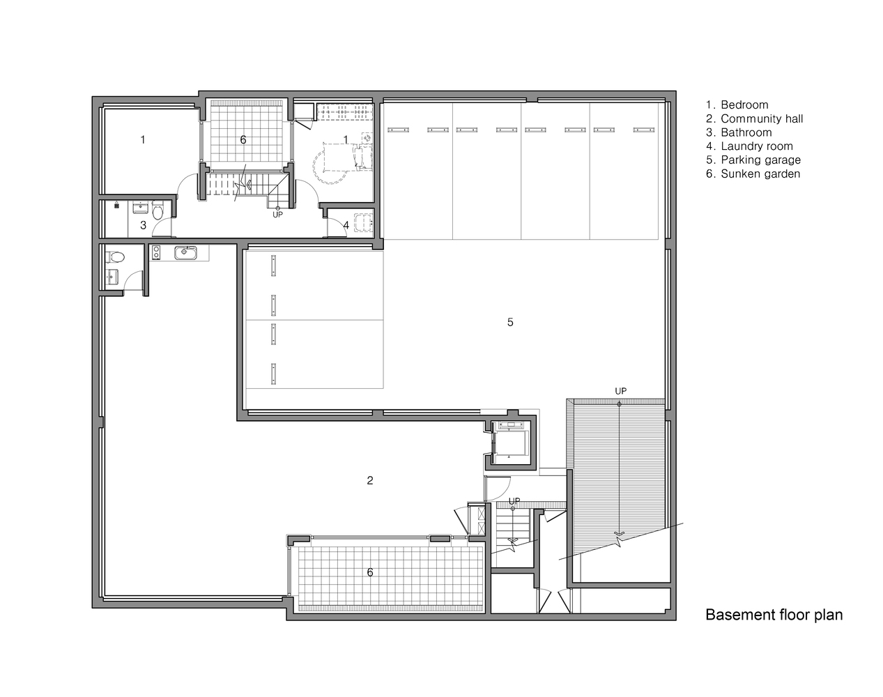
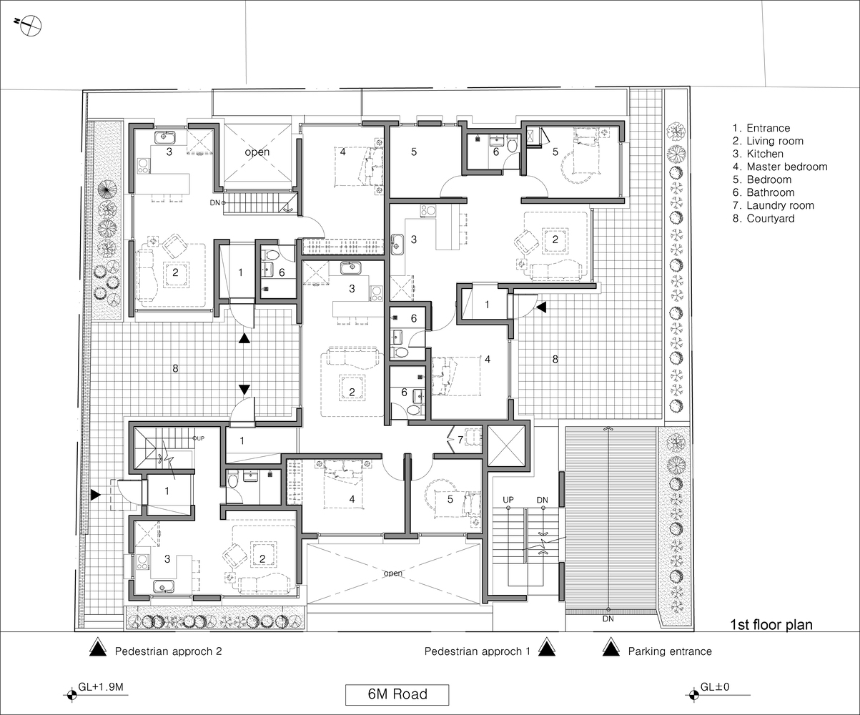
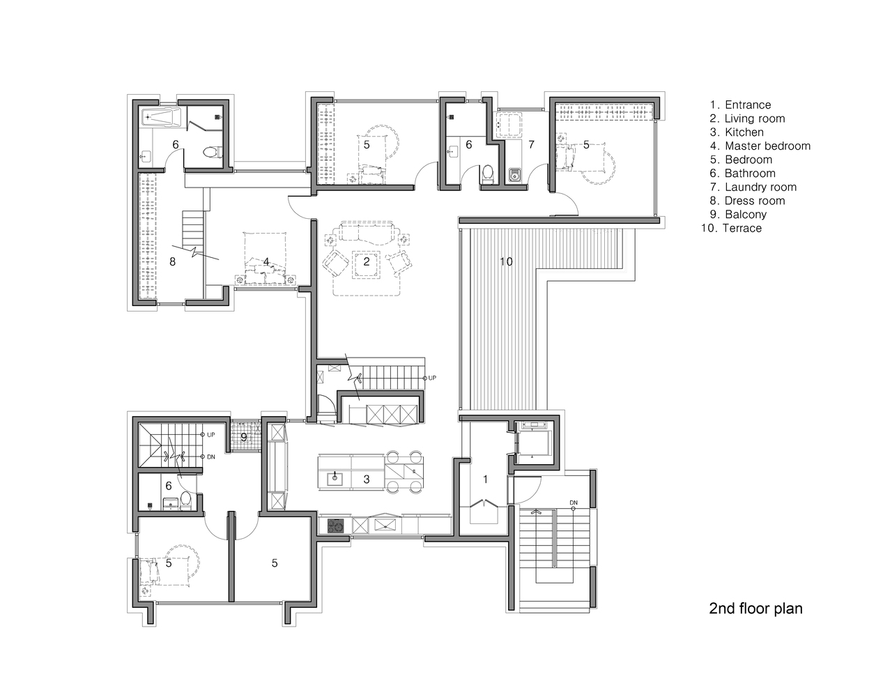
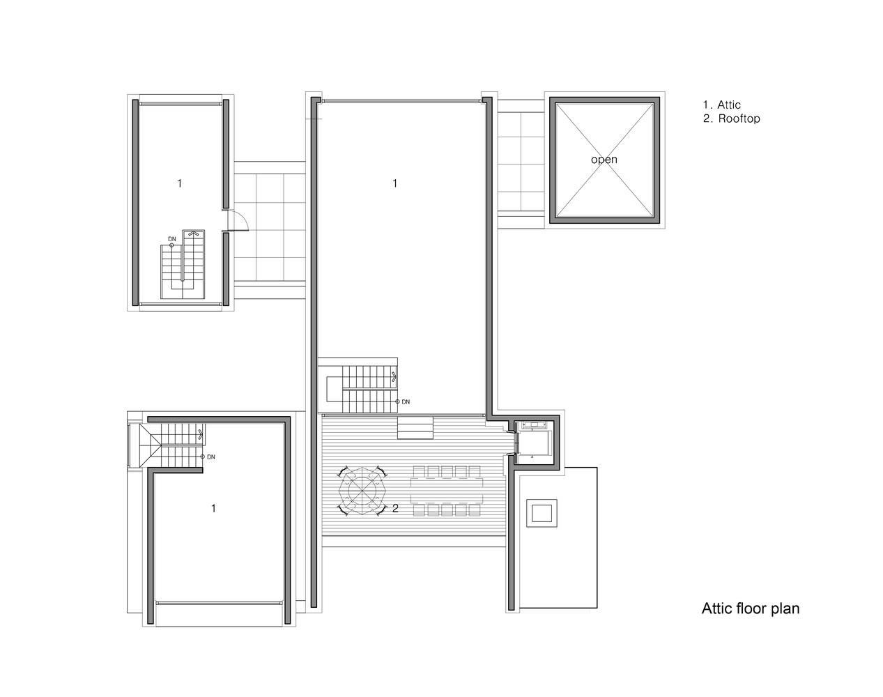
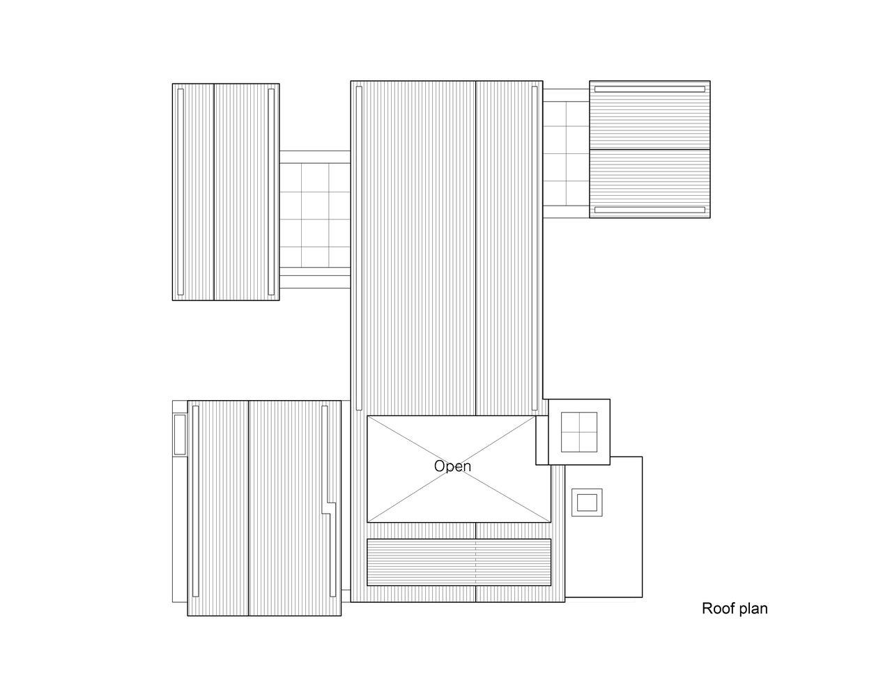
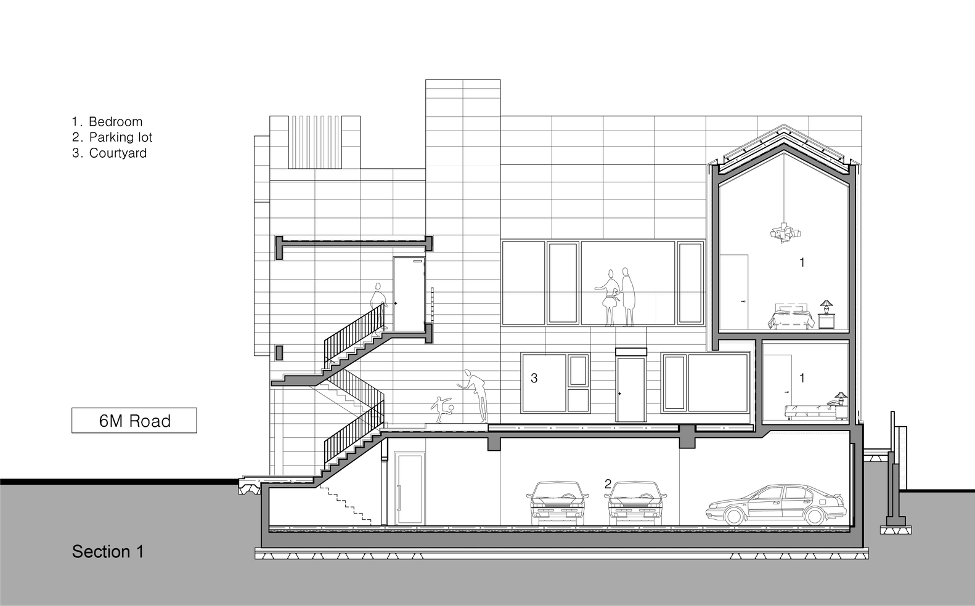
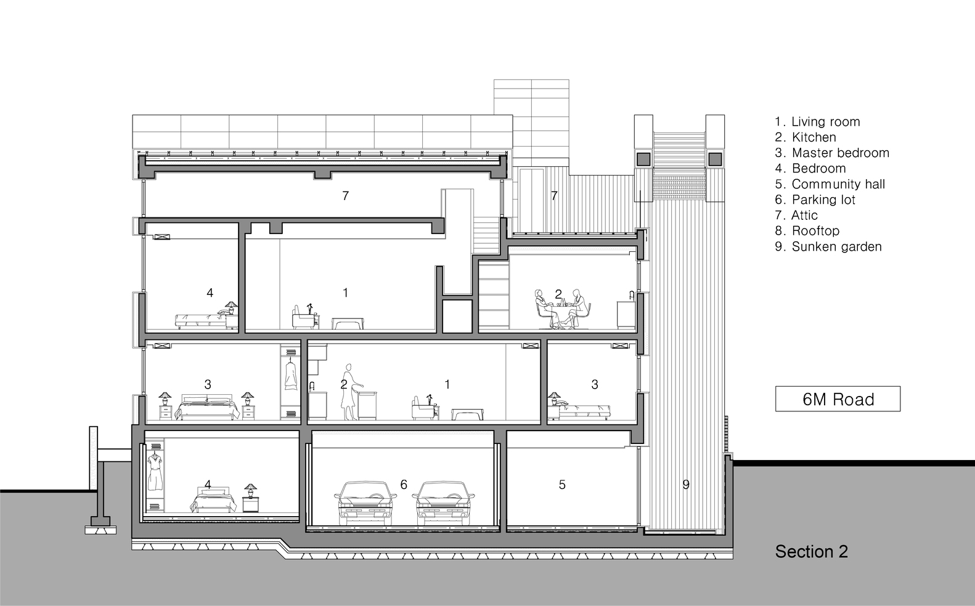
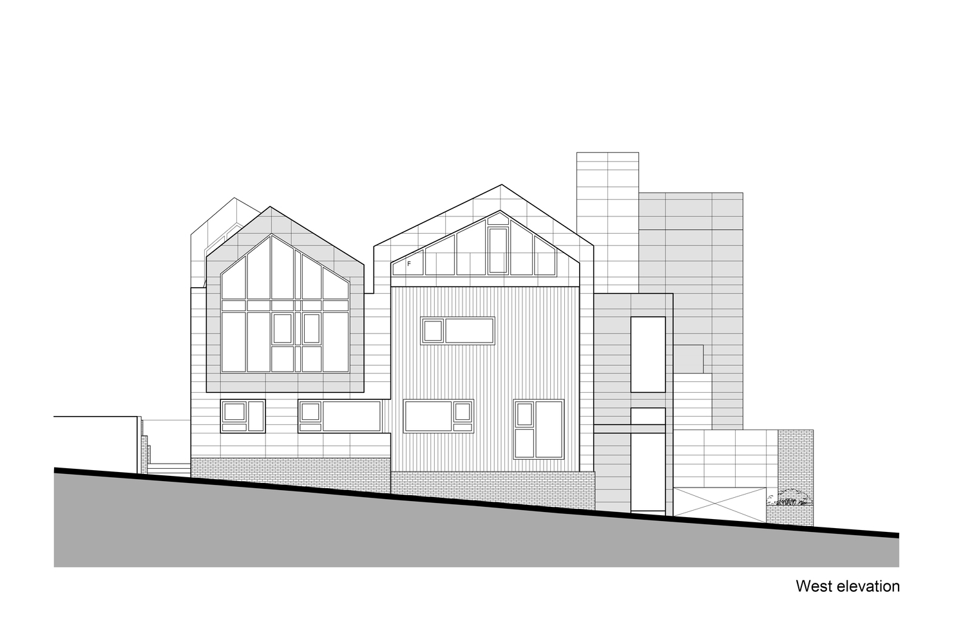
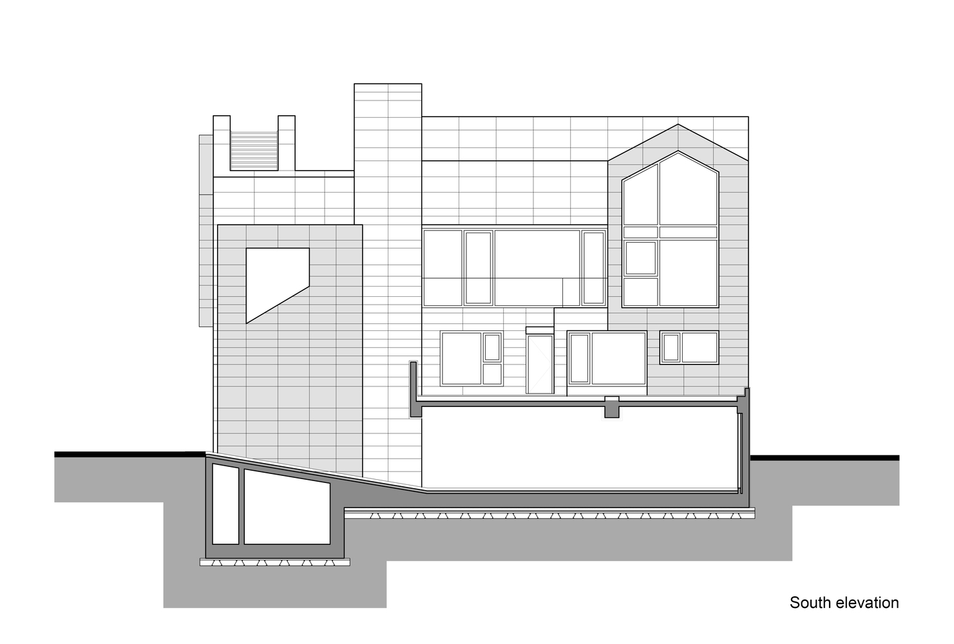
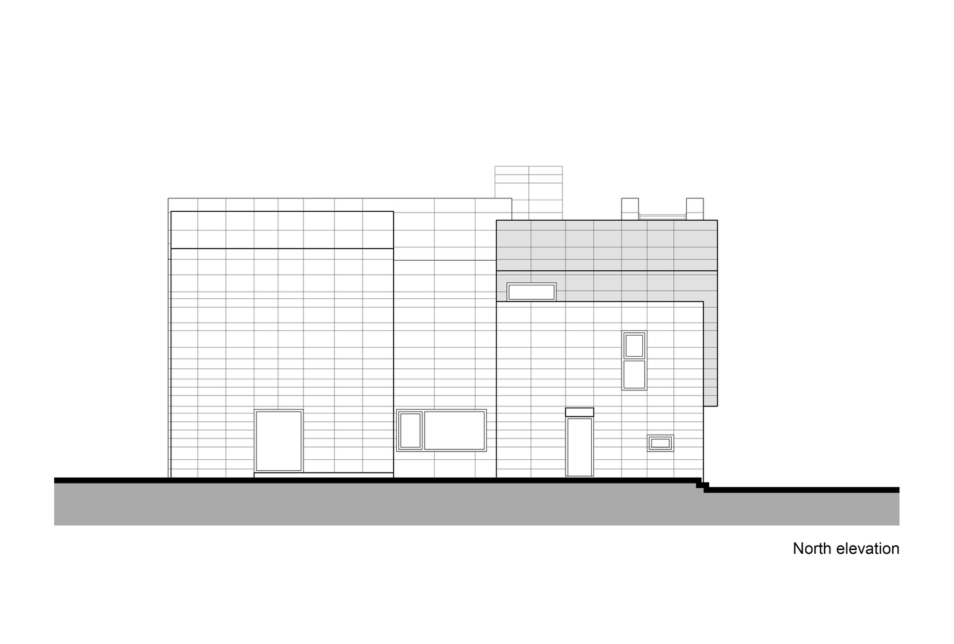
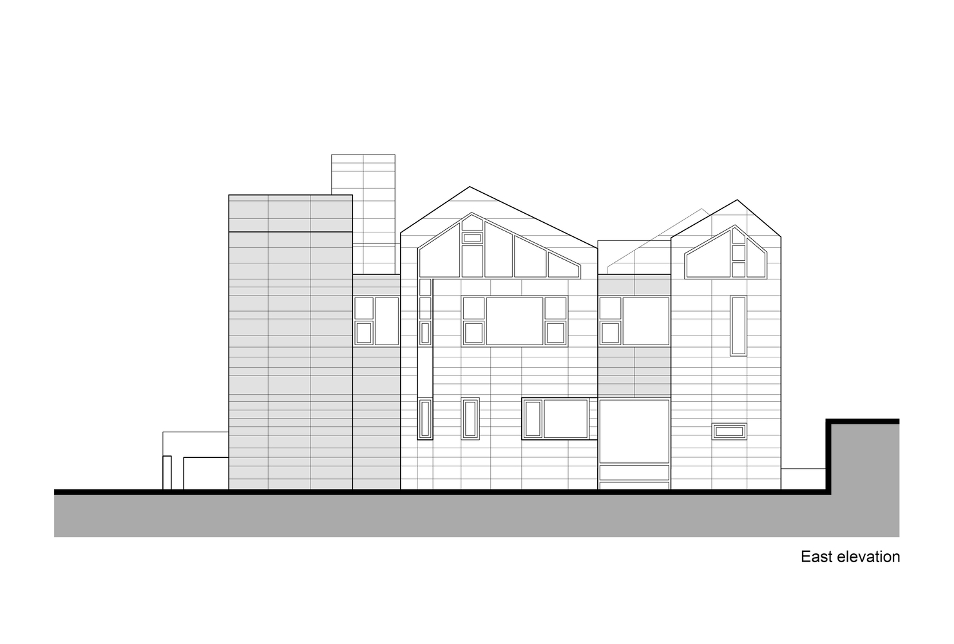
Tags: CourtyardFSGraniteJongeun Leeprivate yardsSeonwoo JungSouth KoreaSuum21 ArchitectureYoungchae Park
Mariam Abady is a dedicated editor at Arch2O, bringing a passion for sustainable and adaptive architectural practices. Based in Alexandria, she has contributed over 110 thoughtfully curated articles since joining in October 2023, showcasing her depth across cultural, educational, eco‑friendly, and urban infrastructure projects . With a background as a BIM engineer and architect, Mariam skillfully enhances the platform’s visual and thematic cohesion, staying attuned to emerging trends in lighting, material innovation, and urban design. Her editorial voice combines technical insight with creative storytelling, enriching Arch2O’s architectural discourse.


