The new buildings rise up from the ground and provide spaces which articulate the fusion of outdoor landscape and indoor exhibition. This active ground modulates according to program and location in the park.
The endpoints of the buildings blur the line between building and park by offering inside-out spaces as display areas and projection surfaces related to the temporary exhibitions inside. Silhouettes, as groups of land formations, define the unique newly programmed horizon line of Danfoss Universe.
Danfoss Universe is a science park in Denmark, embedded in the agricultural landscape of Nordborg next to the founder’s home and the Danfoss HQ. It opened in May 2005 and is already enlarging due to its considerable success.
The master plan for Danfoss Universe Phase 2 includes an exhibition building (Curiosity.Center) and a restaurant (Food.Factory) which extends the summer based outdoor park into the winter months by enclosing spaces for exhibitions and scientific experiments.
Project Info :
Architects : J. Mayer H. Architects
Project Year : 2006
Budget US : $3.86 million
Technical Consultant : Carl Bro
Location : 6430 Nordborg, Denmark
Architect On Site : Hallen & Nordby
Client : Danfoss Universe, Nordborg, Denmark
Project Team : Juergen Mayer H., Marcus Blum, Thorsten Blatter, Andre Santer, Alessandra Raponi
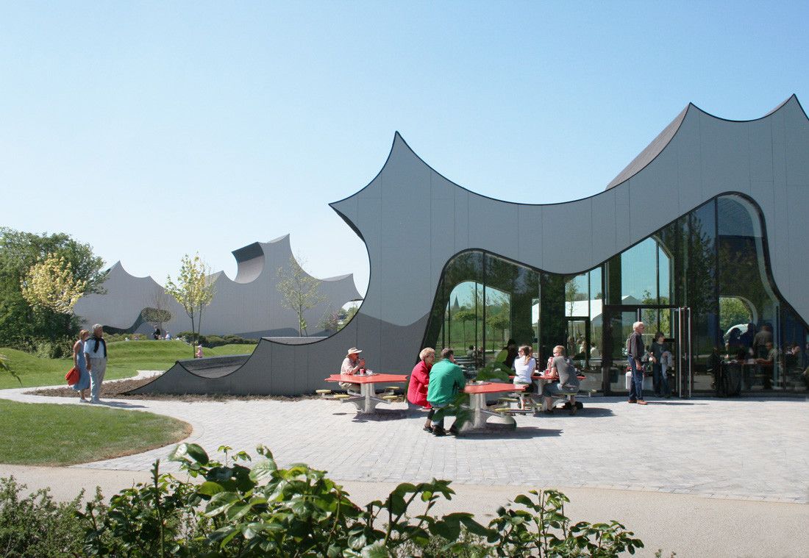
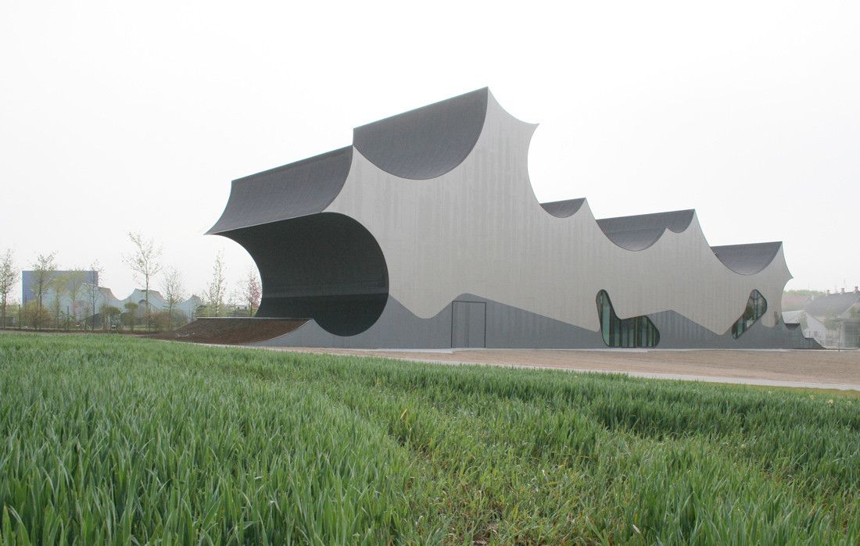
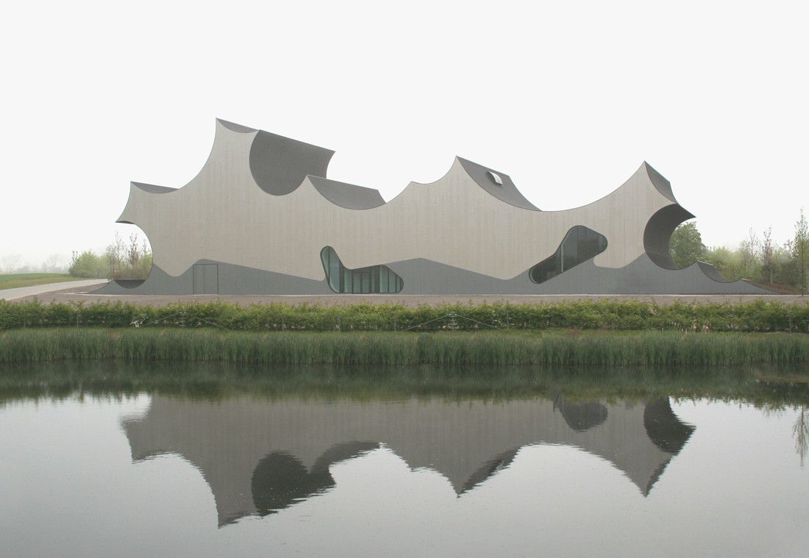
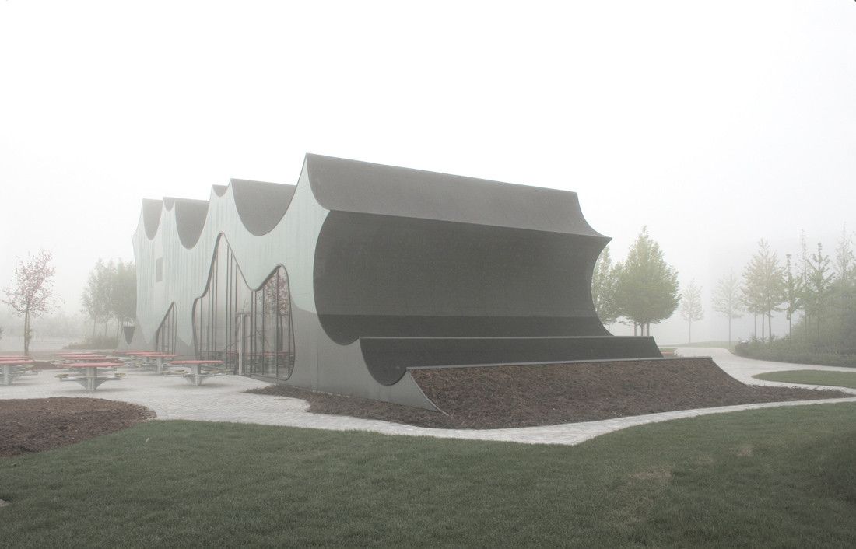
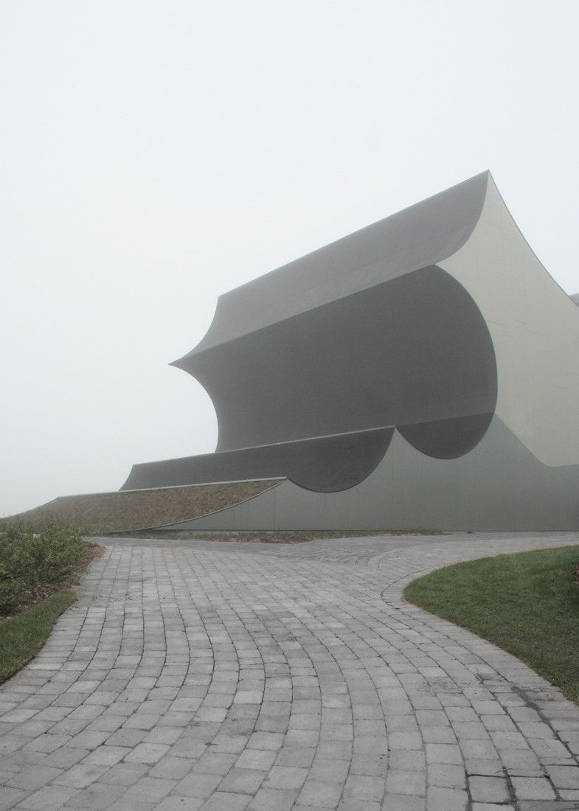
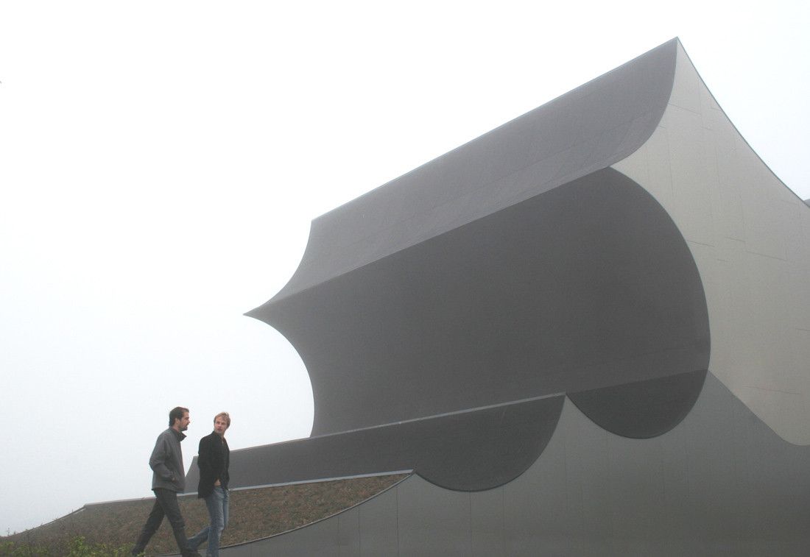

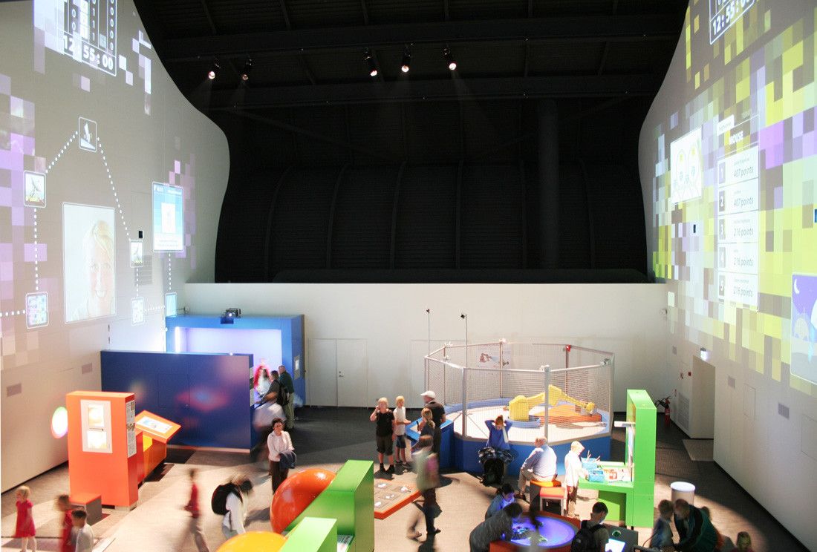
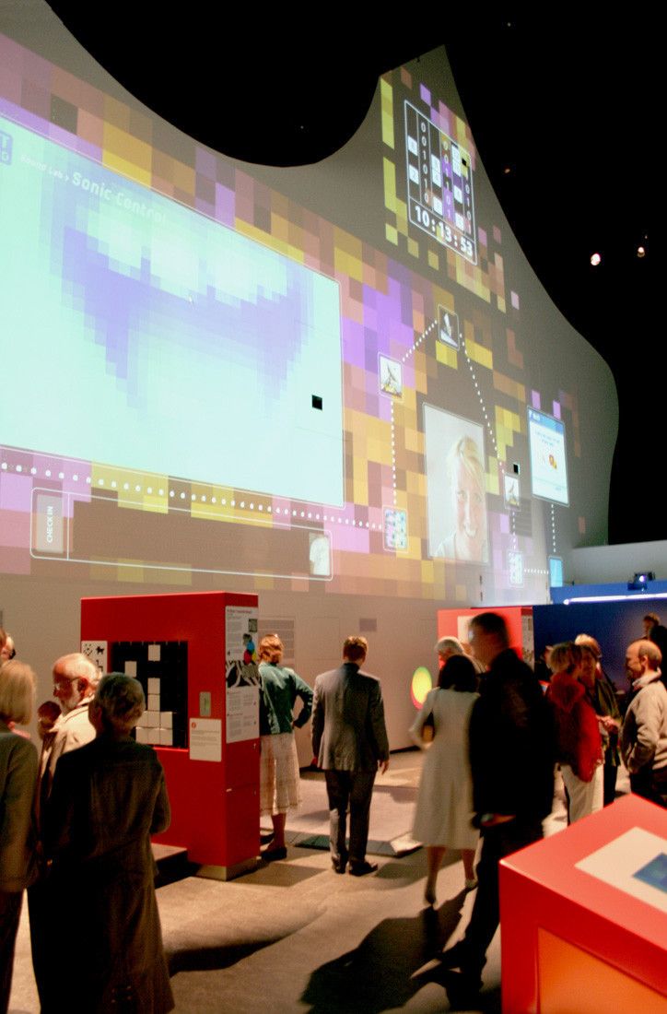
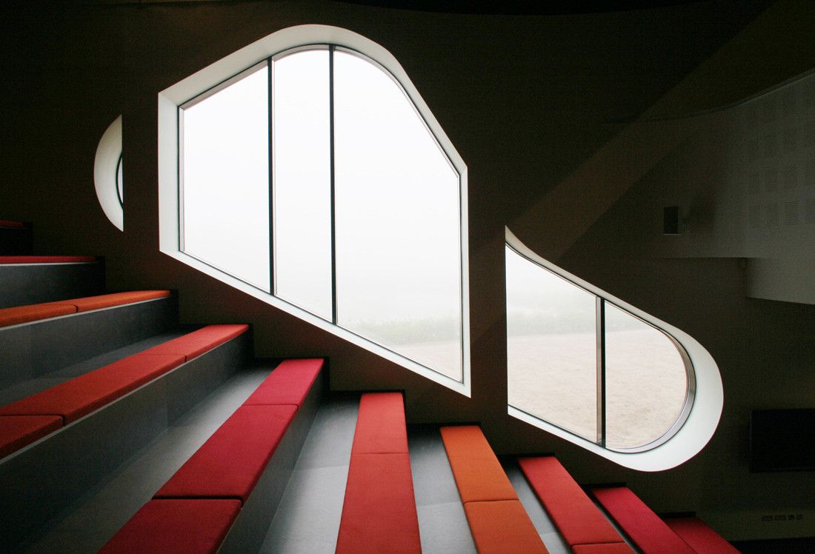
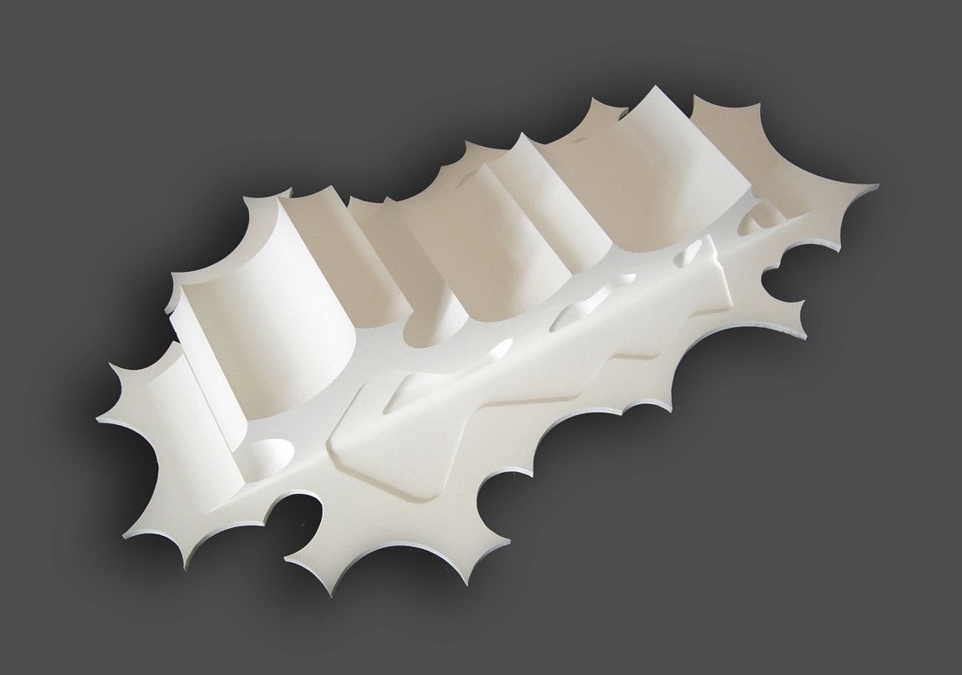
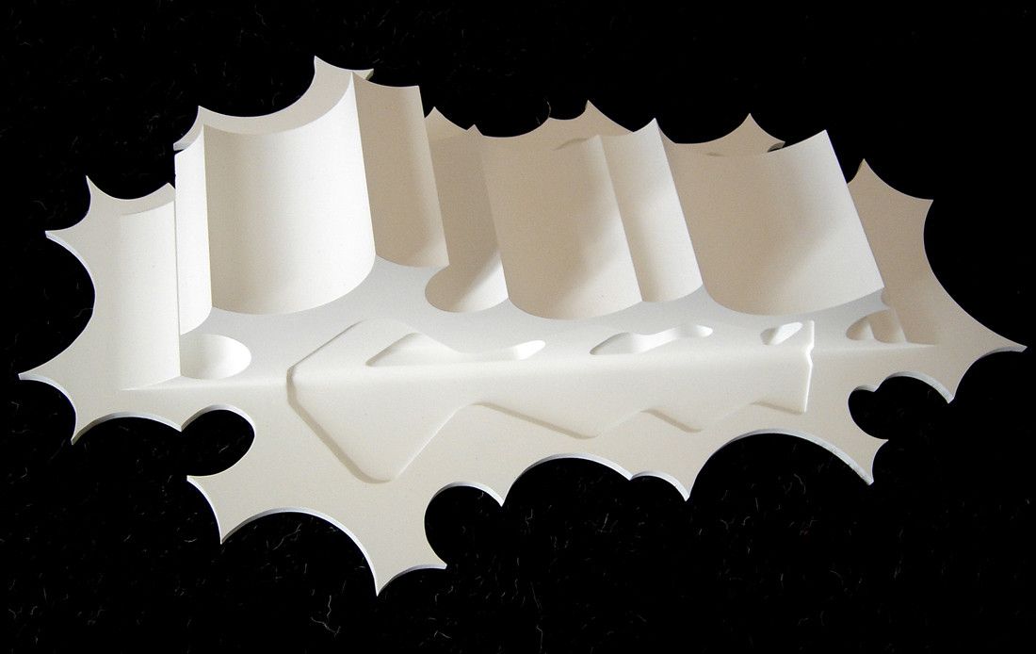
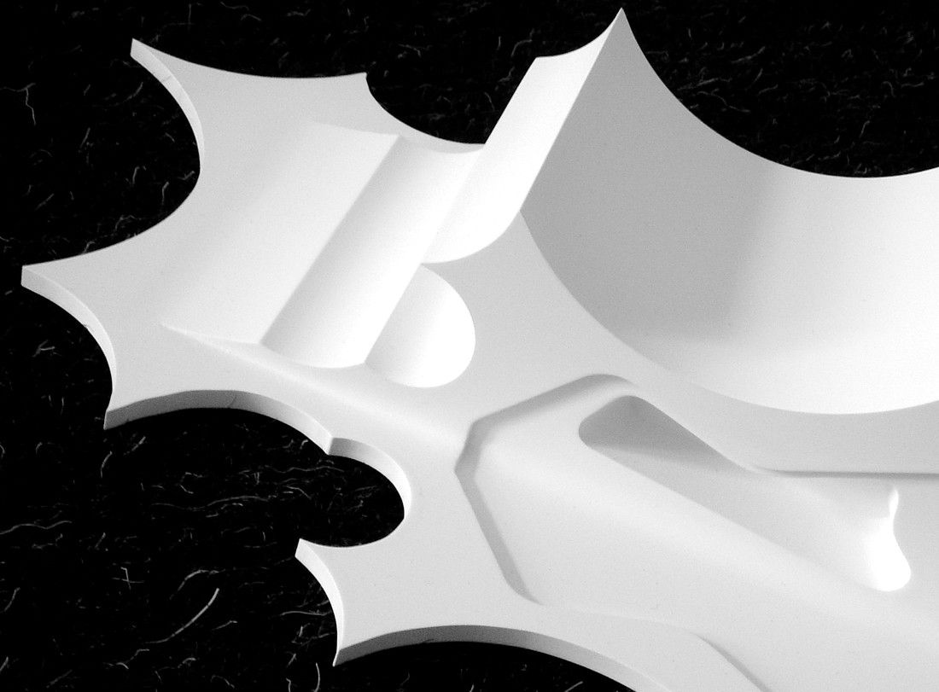
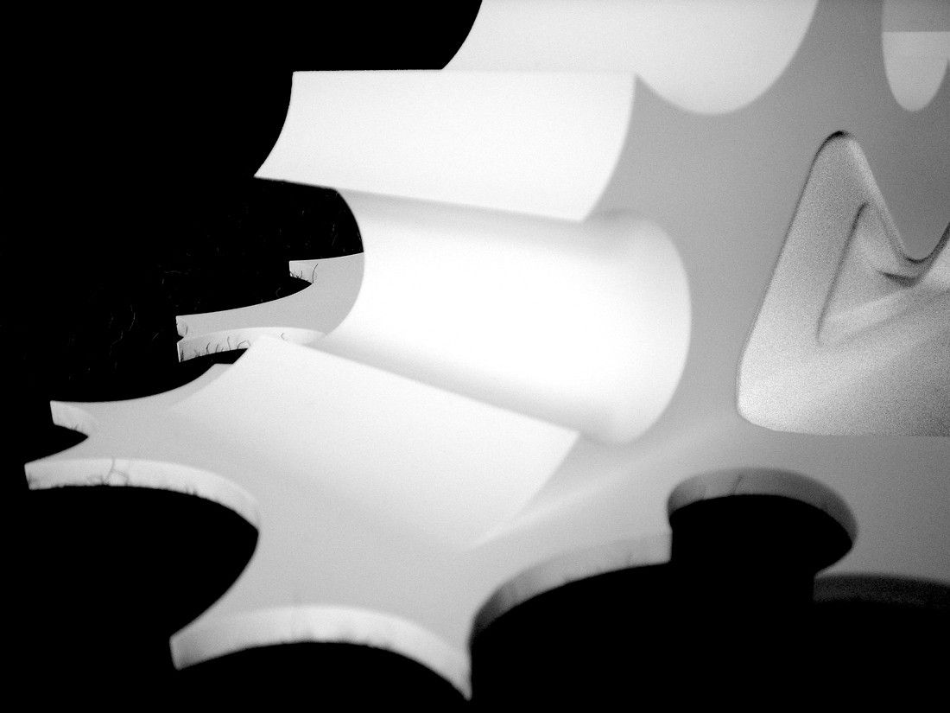
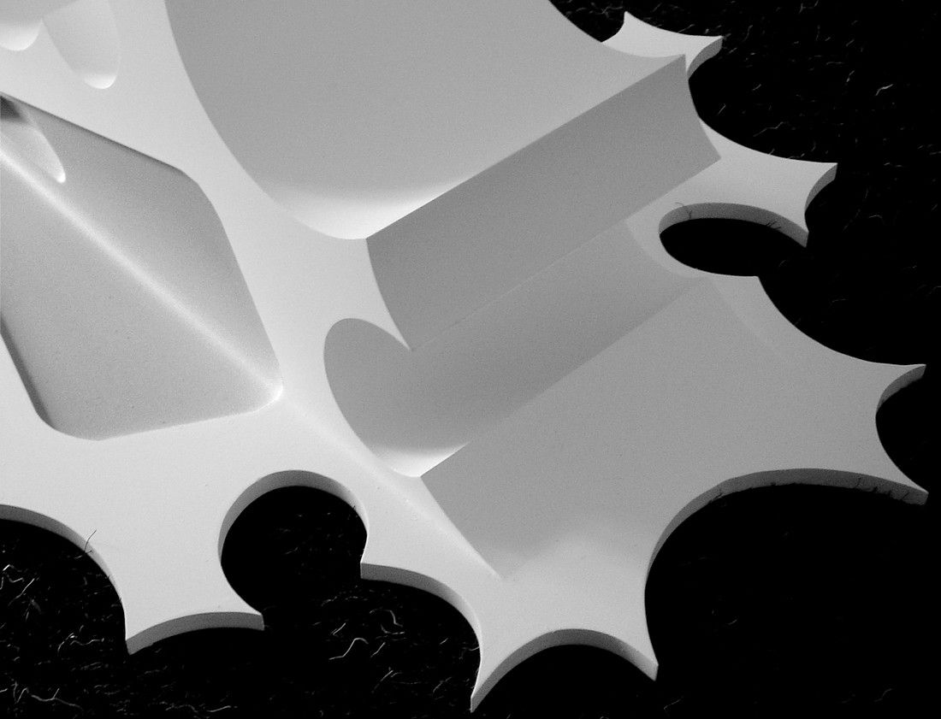
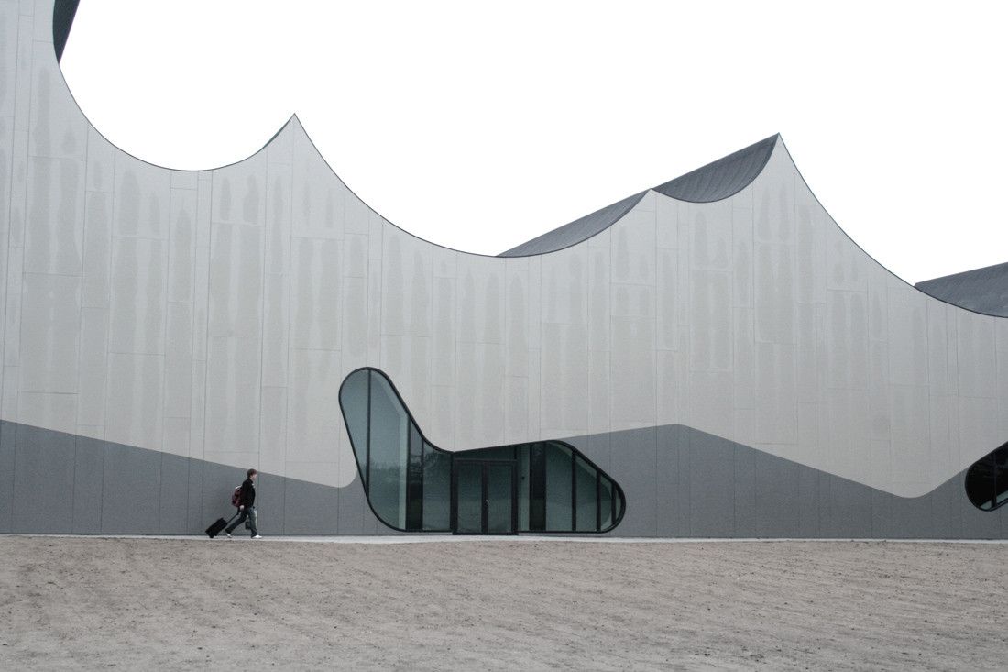




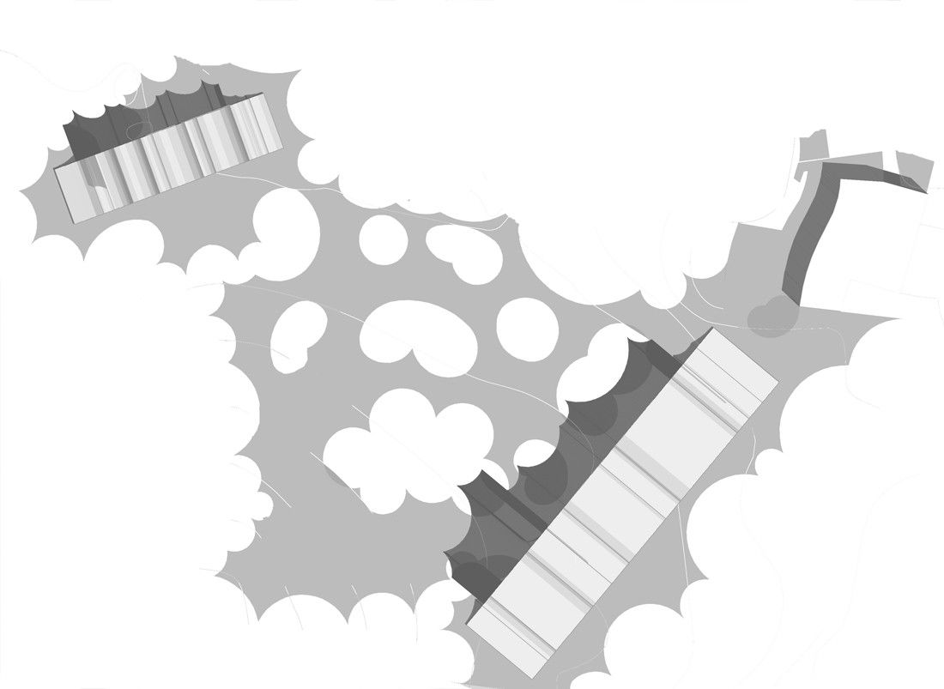
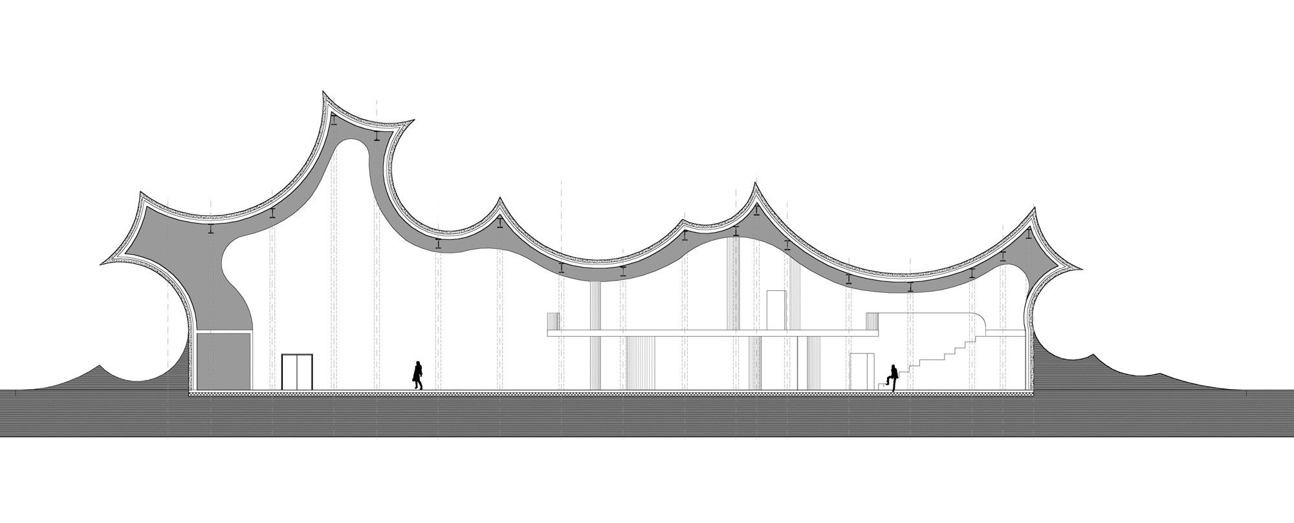
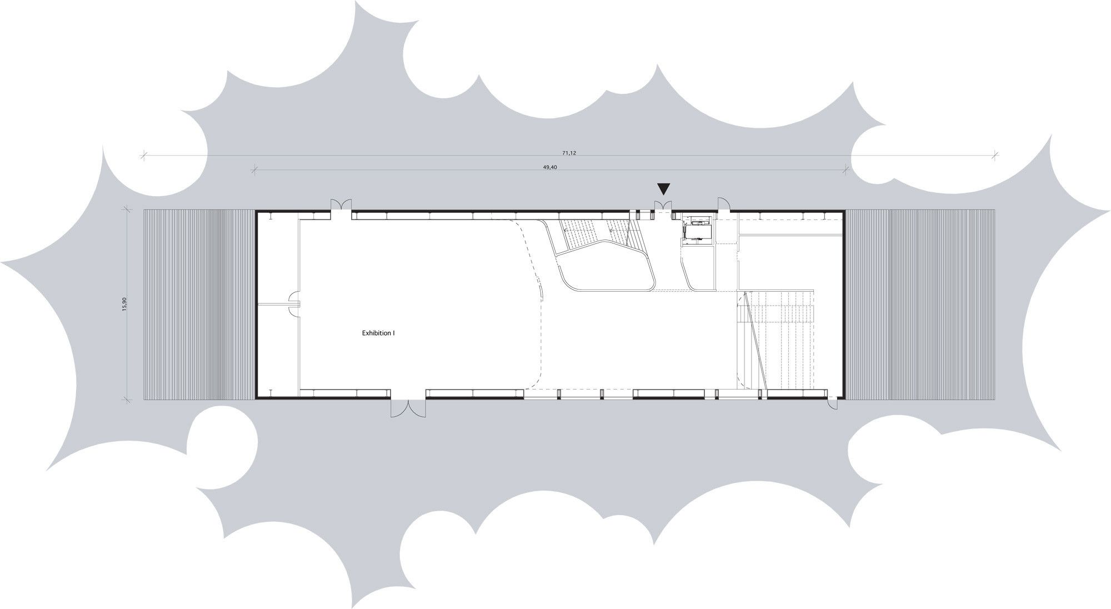
Sophie Tremblay is a Montreal-based architectural editor and designer with a focus on sustainable urban development. A McGill University architecture graduate, she began her career in adaptive reuse, blending modern design with historical structures. As a Project Editor at Arch2O, she curates stories that connect traditional practice with forward-thinking design. Her writing highlights architecture's role in community engagement and social impact. Sophie has contributed to Canadian Architect and continues to collaborate with local studios on community-driven projects throughout Quebec, maintaining a hands-on approach that informs both her design sensibility and editorial perspective.
