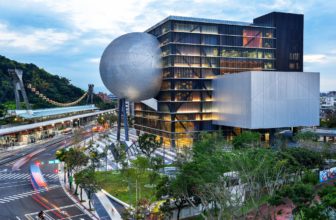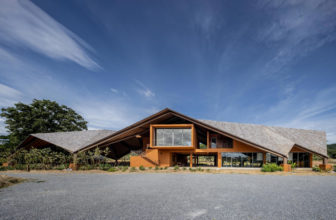Collaborated on by Be.Bo and CI-AA Architects the proposal for the Milano Expo 2015 Brazilian pavilion is an abstract play between a floating technological rectangular exhibition building and an outdoor undulating plaza space. Through its mimicry of the landscape the structure is conveying Brazil’s role and innovations towards production and distribution of food. It is only fitting that Brazil would wish to display their agricultural production, for it is one of the main driver of their economic growth and the populations advancement.
At the most narrow part of the lot, linked to Decumanus avenue, begins the interactive exhibition of agricultural production from Brazil. On display are small samples of Brazil’s fruit products and a multi-media presentation of aerial images of Brazilian agricultural areas. The undulating surface of the plaza allows for spaces to be created both bellow and above its surface, which in turn creates an unpredictable movement throughout the different spaces and exhibition rooms of the pavilion.
The floating box is connected to the surface by two vertical cores that facilitate the ‘undulating’ movement through the structure. The irregular surface connects at the ground level and then emerges up into the box and back down to the surface in a seamless flow.
By Ariela Lenetsky







