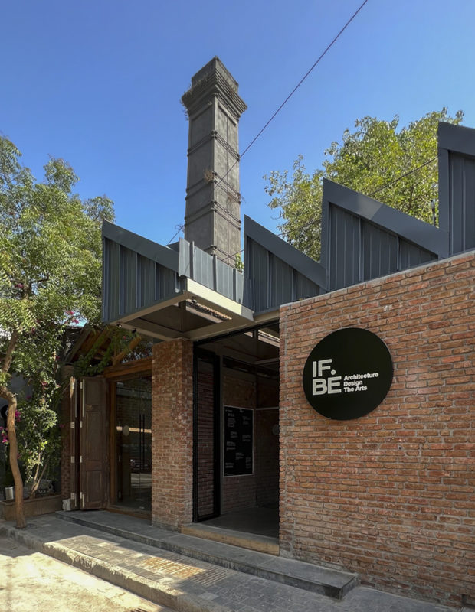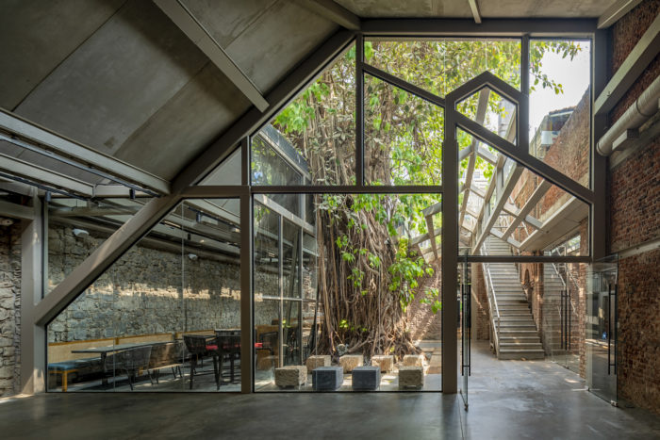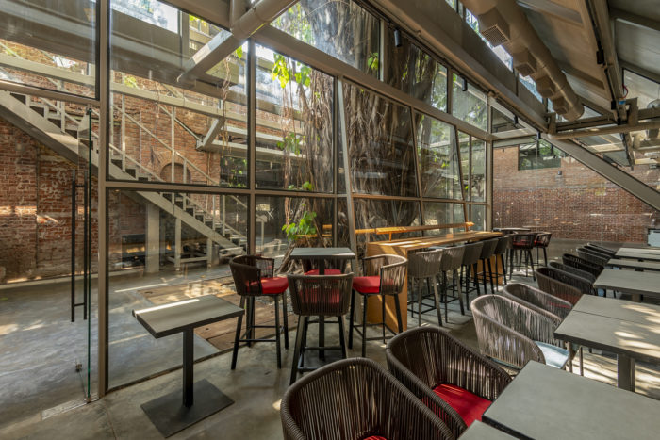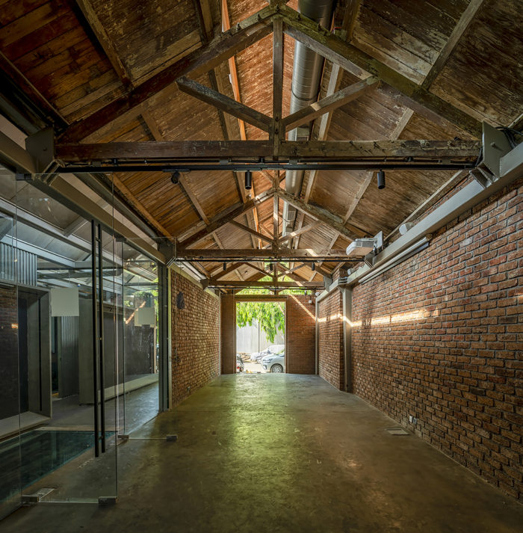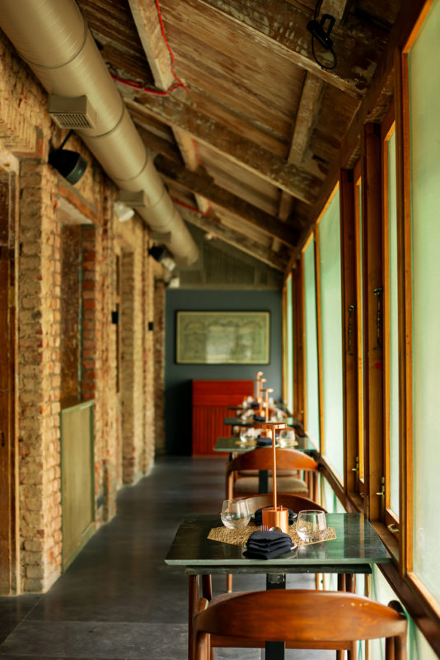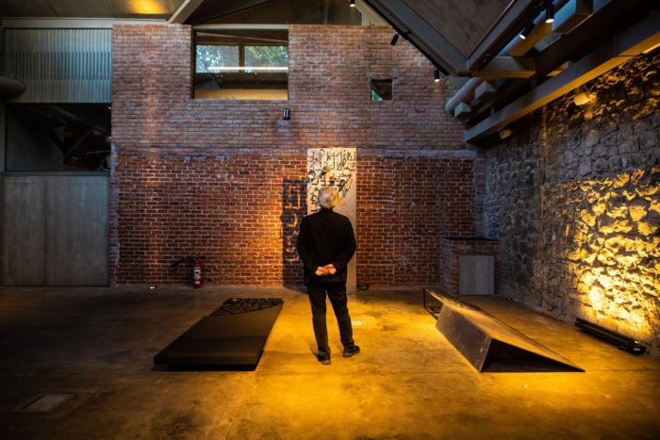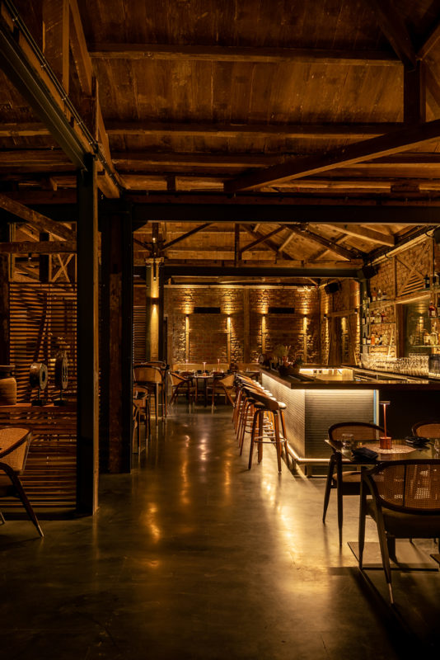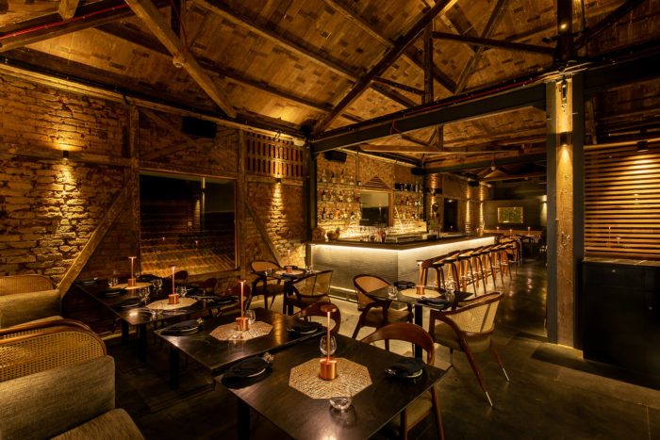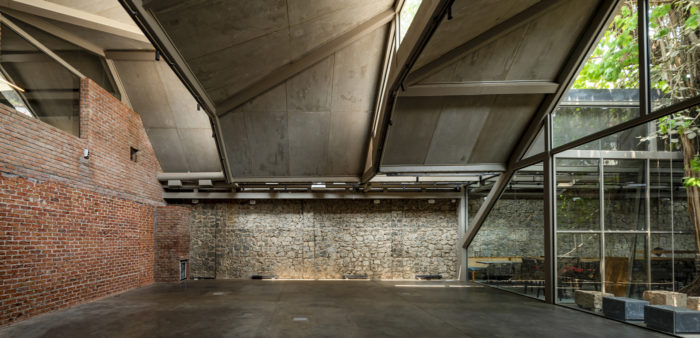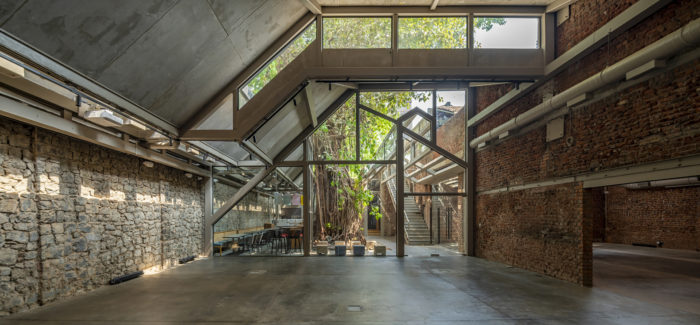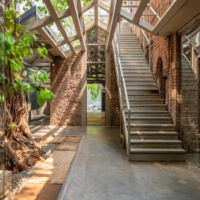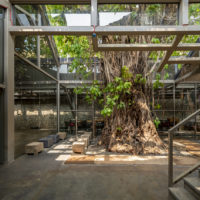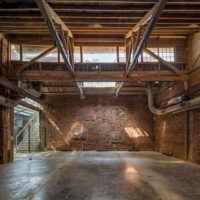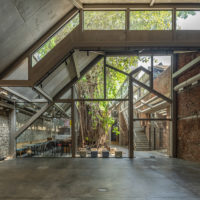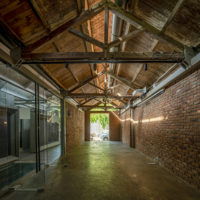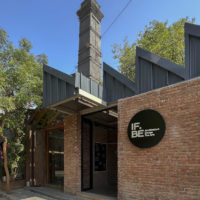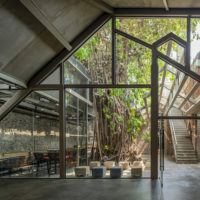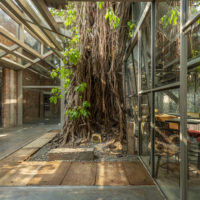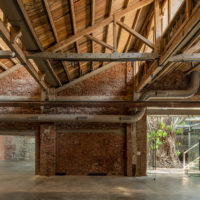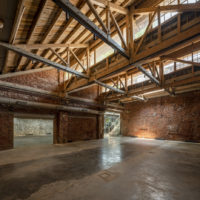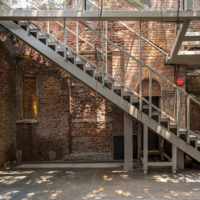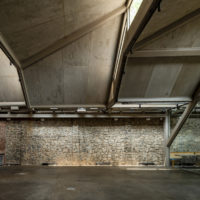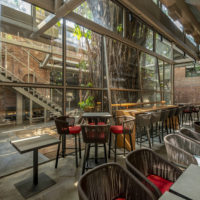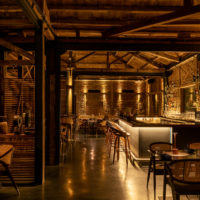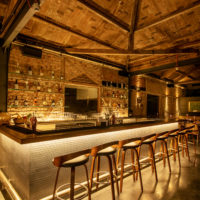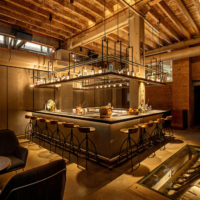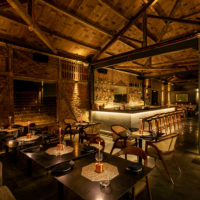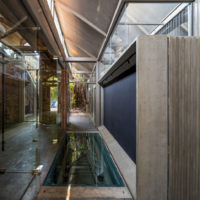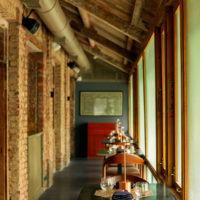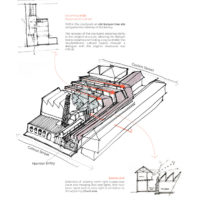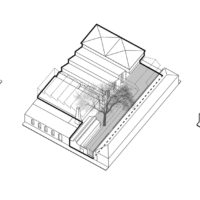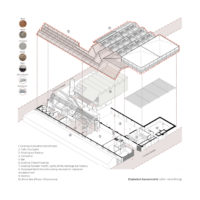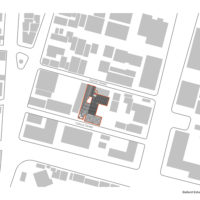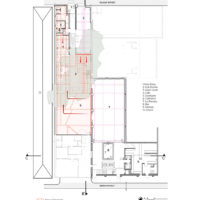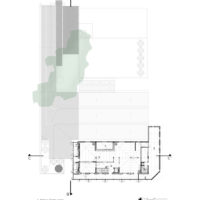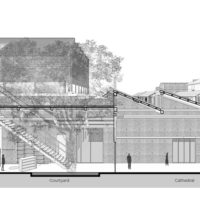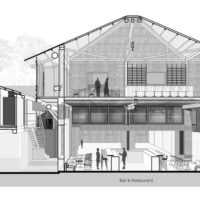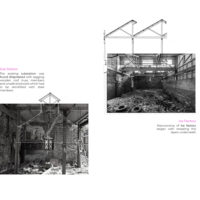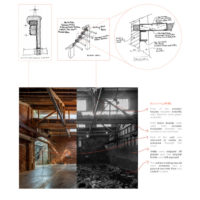Restoring Heritage and Cultivating Community: The Humanitarian Journey of Ice Factory Ballard Estate
In the heart of Mumbai’s heritage precinct, Ballard Estate stands the 140-year-old Ambico Ice Factory, a relic of the past reimagined and given new life as IF.BE (Ice Factory Ballard Estate). This metamorphosis has transformed the dilapidated space into a vibrant organism that blends art, exhibition, events, performances, gatherings, food, and design. At its core, Ice Factory Ballard Estate is more than just a place; it is a space for encounters where people from all walks of life can come together and connect.
The Ice Factory Ballard Estate’s Design Concept
Time, neglect, and haphazard additions had taken their toll on the old structures surrounding the giant Banyan tree nestled in the courtyard. As if echoing the tree’s resilience, a patient and attentive examination of walls, foundations, roofs, and archives was carried out to understand the rich history and unique anatomy of the Ice Factory.
The courtyard, once a continuous connection between Calicut and Cochin Street, had become cluttered with ad-hoc structures and metal roofs. The Banyan tree, a symbol of strength and inspiration, had struggled to thrive amidst the rubble and concrete. This tree would ultimately spark the inception of the transformative project that shifted the focus from the Ambico Ice Factory to the Ice Factory Ballard Estate.
The courtyard restoration became a paramount task, aiming to ensure the safety and clarity of the existing structure while also creating a harmonious dialogue between the new and old spaces. The architects recognized the inherent language within the original architecture, realizing that no need existed to search for a new one. Instead, they embraced the triggers lying within the existing framework.
With dedicated effort, the decades-old plaster walls were gently scraped away to reveal the timeless brickwork underneath. The cherished Burma teak woodwork lost to time was lovingly uncovered and restored. The leading Ice Factory, sub-station, cold storage, and the ice-cubing area underwent intensive examination and surgical intervention, with retrofits applied to stabilize crumbling, warped, and leaking walls, as well as sagging roofs and trusses that had detached from their bearings.
The existing North-light truss roofs were thoughtfully extended over the Cathedral, undergoing two mutations to form the East-light roofs while preserving light and ventilation for neighboring structures. The pitched lantern roof of the sub-station reached out over the courtyard, touching the newly formed ‘Cathedral’ Space with its grandeur.
The team’s respect for the factory’s history was evident in their creative repurposing of industrial artifacts found on site. Once instrumental in ice production, giant cooling coils now adorned the entrance area, embedded in the glass floor like relics in a museum.
The original gantry, used to move ice slabs, remained an integral part of the Ice Factory, repurposed as art installations and innovative room partitions. These thoughtful touches bridged the gap between the past and present, manifesting the true essence of the new Ice Factory Ballard Estate as a fusion of speculation and reality.
The Ice Factory Ballard Estate served a higher purpose beyond its architectural marvels. It stood as a testament to holistic and sustainable development, presenting an exemplary model for the present and future. The project embraced the principles of micro-urbanism and adaptive reuse and provided a space for public discourse and engagement. It became a material and notional representation of sustainability through preservation.
Unlike conventional gallery spaces or performance venues, The Ice Factory Ballard Estate’s innovative design, characterized by its diverse quantities of light, dimensions, volume, and materials, encouraged users and curators to engage with the space in unconventional ways. Each visitor was invited to craft their narratives, conversations, and interpretations of the evolving program.
This humanitarian endeavor was brought to life through the vision and unwavering dedication of Malik Architecture, who not only imagined and designed the transformation but also took on the responsibility of funding it alongside two equal partners. It was a courageous act of resistance against the erosion of public space and institutions and a call to action for a healthier attitude toward preserving our built history.
The journey of Ice Factory Ballard Estate was an arduous one. Over three years, the team treated the Ice Factory as an archaeological site, digging deep and piecing together fragments to understand its spatial vocabulary. Hundreds of manhours were spent on site, driven by a passion to unravel and celebrate the factory’s heritage.
The Ice Factory Ballard Estate became more than just a restored building. It became a symbol of hope, community, and shared values. It showed that we can breathe new life into architectural heritage with perseverance and compassion, fostering spaces that nurture connections, creativity, and a brighter future for all.
Project Info:
- Architects: Malik Architecture
- Area: 10870 ft²
- Year: 2022
- Photographs: Bharath Ramamrutham
- Manufacturers: Mascon Const. & Interior, Mohit Interiors, TRG International
- Structure Engineering: Global Engg. Services
- Design Team: Kamal Malik, Arjun Malik, Sundeep Sarangi, Makarand Sathaye, Dhruvil Gandhi, Jignesh Vadhia, Hitesh Gwalani
- Project Coordination: Madiha Qureshi
- HVAC, Plumbing, Electrical: EMPH Engg. Design Services, Global Engg. Services
- Lighting Design: Studio TRACE
- City: Mumbai
- Country: India
- © Bharath Ramamrutham
- © Bharath Ramamrutham
- © Bharath Ramamrutham
- © Bharath Ramamrutham
- © Bharath Ramamrutham
- © Bharath Ramamrutham
- © Bharath Ramamrutham
- © Bharath Ramamrutham
- © Bharath Ramamrutham
- © Bharath Ramamrutham
- © Bharath Ramamrutham
- © Bharath Ramamrutham
- © Bharath Ramamrutham
- © Bharath Ramamrutham
- © Bharath Ramamrutham
- © Bharath Ramamrutham
- © Bharath Ramamrutham
- © Bharath Ramamrutham
- © Bharath Ramamrutham
- © Bharath Ramamrutham
- Sketch – Case Study. © Malik Architecture
- Sketch – Concept. © Malik Architecture
- Concept – Persepctive Illustration. © Malik Architecture
- Axonometry. © Malik Architecture
- Site Plan. © Malik Architecture
- Ground Floor Plan. © Malik Architecture
- 1st Floor Plan. © Malik Architecture
- Section B. © Malik Architecture
- Section C. © Malik Architecture
- Concept – First stages. © Malik Architecture
- Concept – Structural Anatomy. © Malik Architecture
- Concept – Restoration Details. © Malik Architecture


