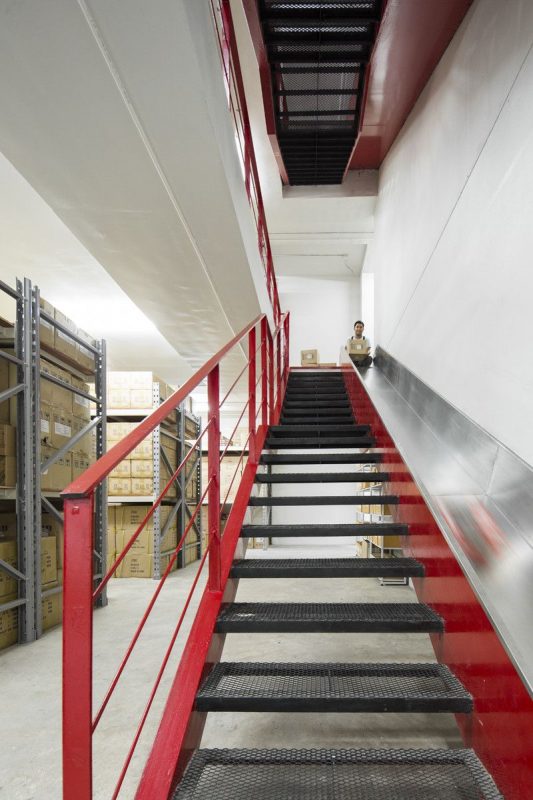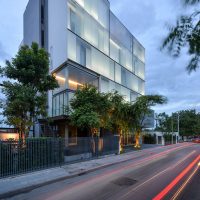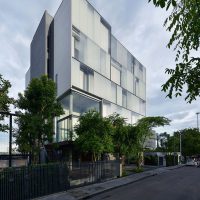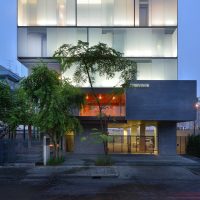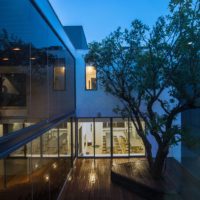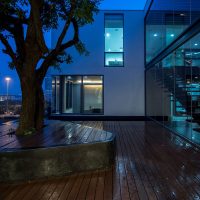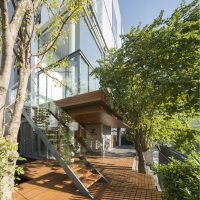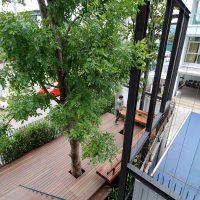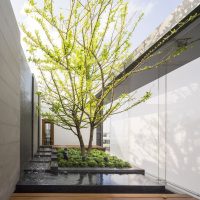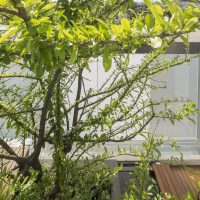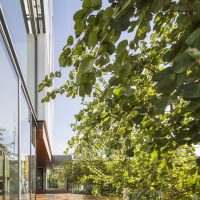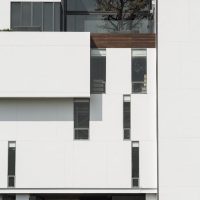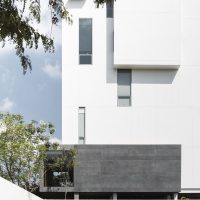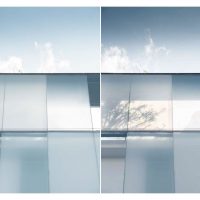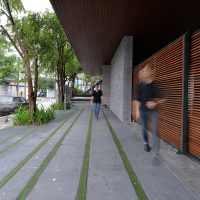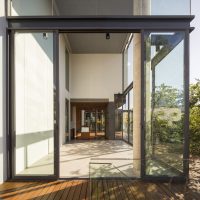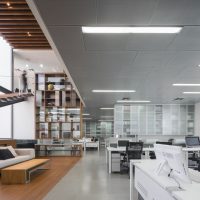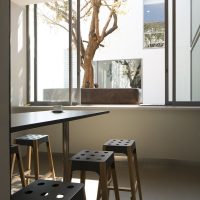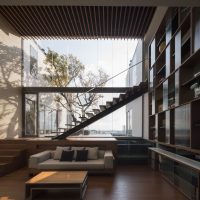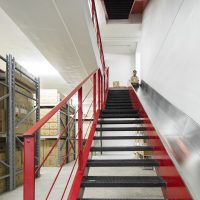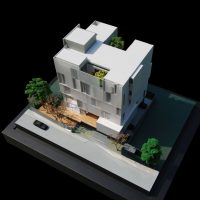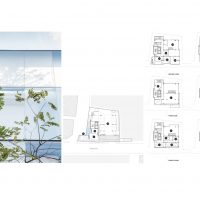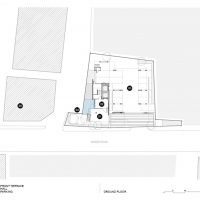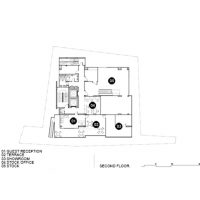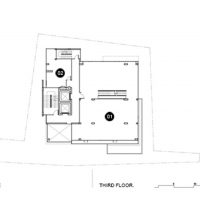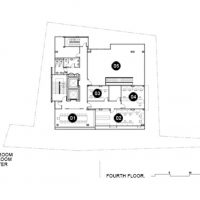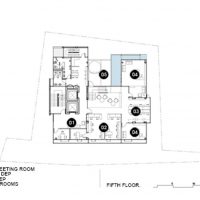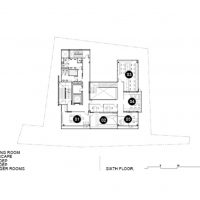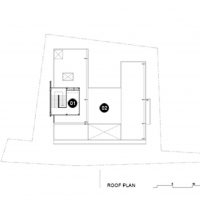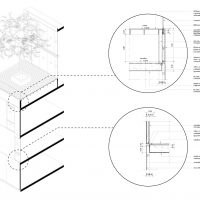Zonic Vision Office
STU/D/O Architects have designed an office for Zonic Vision in Thailand. In determining the concept for the design of the office, the architects decided to translate the nature of the client’s work in the architecture. The firm works to provide Sound Systems and GPS services, and the name Zonic Vision can be broken down to be understood as – sound waves and sight. The architects then perceived the skin of the building as revealing visual electronic signals of the frequency of sound.
To design the skin three different intensities of glazing were chosen- transparent, translucent and opaque. The façade was then determined by the function of spaces within. The transparent glass was used outside public spaces such as cafeteria and showroom, translucent glass was used outside semi-private spaces such as offices and meeting rooms. The opaque glass was used for private areas like the CEO’s office and garden.
At different times of the day, different silhouettes are expected to appear on the glazing, of people working inside, shadows of trees from the garden, so the façade is always changing, never permanent, just like the varying frequencies of sound.
The office houses public spaces, office spaces and stock areas which have been allocated to create a relationship with each other, with various shared spaces in between. The form has been determined by modifying a cube. Two volumes have been carved out of the form to create landscaped spaces, bringing the exterior of the building and creating a satisfying and wholesome work environment.
Flanked by double-height spaces with full height windows and light pouring in, the overall air of the interior space is pleasant. Grey and white tones have been used on most parts of the floors, walls, and even the furniture, but the use of wood in certain interior spaces as well as in the landscaped areas adds just the right amount of warmth to space.
- Architects: Stu/D/O Architects
- Landscape Architect: Teerachai Tharawongthawat
- Photographs: Krisada Boonchaleow,Wison Tungthunya,Stu/D/O Architects
- photography by © Krisada Boonchaleow
- photography by © Krisada Boonchaleow
- photography by © Krisada Boonchaleow
- photography by © Krisada Boonchaleow
- photography by © Krisada Boonchaleow
- photography by © Wison Tungthunya
- photography by © Wison Tungthunya
- photography by © Wison Tungthunya
- Courtesy of Stu/D/O Architects
- photography by © Wison Tungthunya
- photography by © Wison Tungthunya
- photography by © Wison Tungthunya
- photography by © Wison Tungthunya
- photography by © Wison Tungthunya
- photography by © Wison Tungthunya
- Courtesy of Stu/D/O Architects
- photography by © Wison Tungthunya
- photography by © Wison Tungthunya
- photography by © Wison Tungthunya
- photography by © Wison Tungthunya
- Model
- Diagram
- Site Plan
- Second Floor Plan
- Third Floor Plan
- Fourth Floor Plan
- Fifth Floor Plan
- Sixth Floor Plan
- Roof Floor Plan
- Section
- Section


