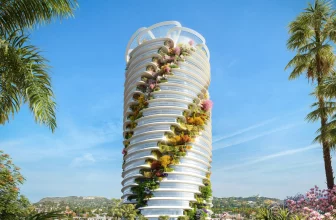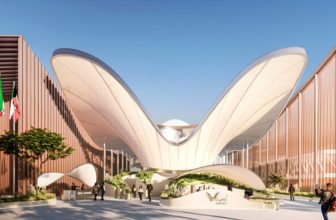Australia’s Gold Coast Towers
Zaha Hadid Architects has unveiled her proposal for the second set of skyscrapers for Australia – a pair-two “sculptural” towers that will be constructed next to the harbour in Gold Coast, Queensland. Hadid has been commissioned by Australian developer Sunland Group for the redevelopment of Mariner’s Cove. The two towers, which are a part of this development, will feature 44-storey structures and accommodate 370 apartments in total, as well as a boutique hotel with 69 suites. They will also feature sculptural curved glass forms, reminiscent of muscle sinews, and will be raised up over a curved podium.

Courtesy of Zaha Hadid Architects
Sunland Managing Director, Sahba Abedian, said “Each residential tower is designed as if it were an organic, living form, with sinuous lines interlacing upwards from the tapered base, creating a sense of flow and movement. This vibrancy is further brought to life by the reflection and interaction of the glass facade with its stunning Broadwater setting …. The museum’s sweeping organic forms reflect the landscape of its unique location, symbolic of the dunal shapes distinctive to the Broadwater.”

Courtesy of Zaha Hadid Architects
“At the ground plane, the towers merge seamlessly with public spaces dedicated to culture and the arts via an art gallery and museum, an outdoor sculptural art precinct, and conference centre,” adds Abedian. “The underground Aquarium, organically integrated in the landscape and plaza layout, completes the master plan.”





