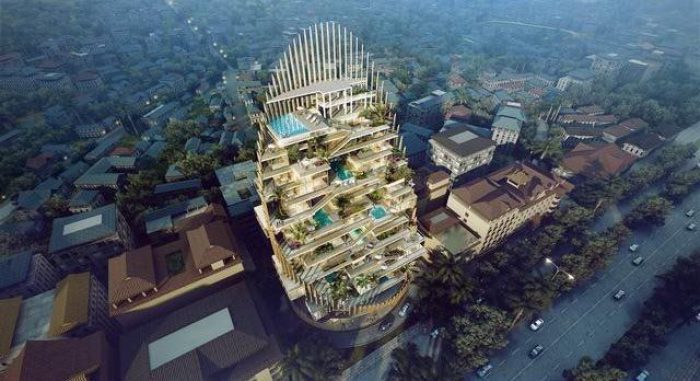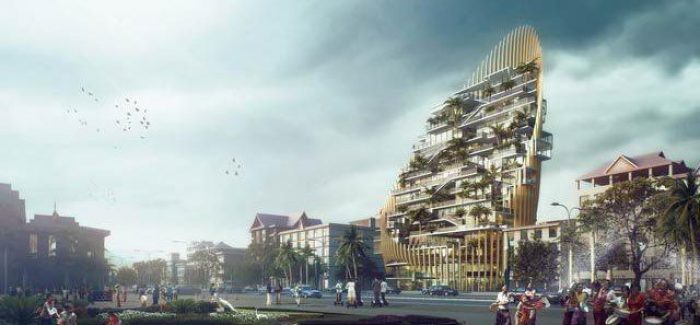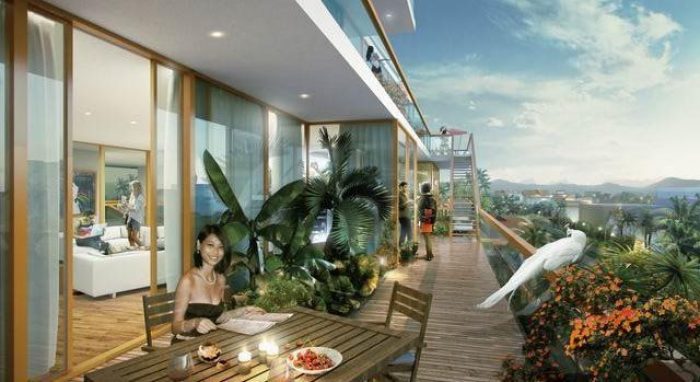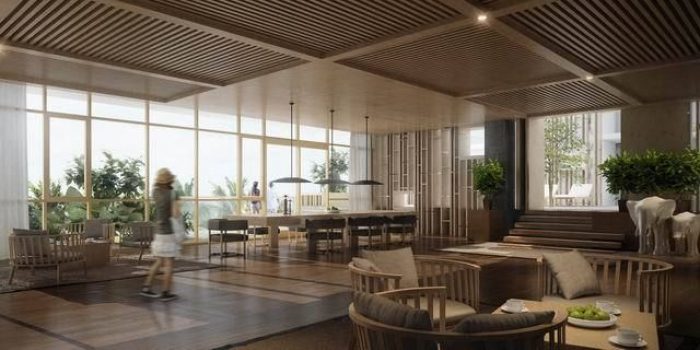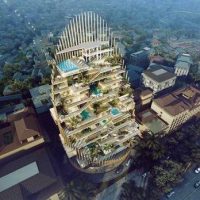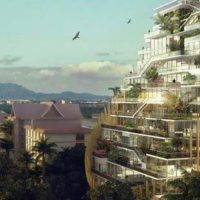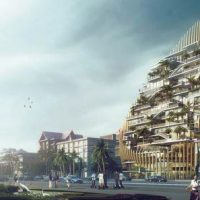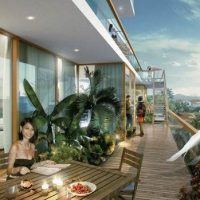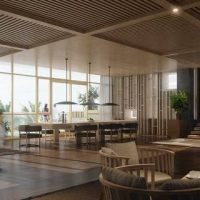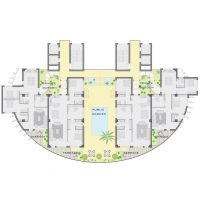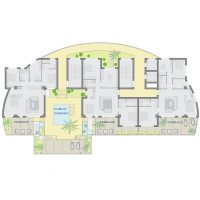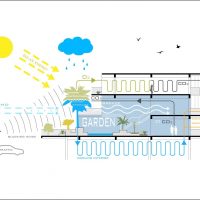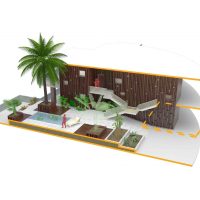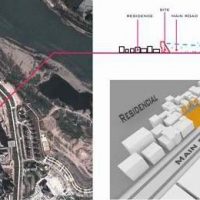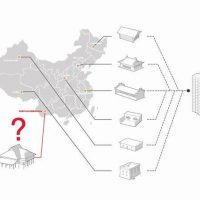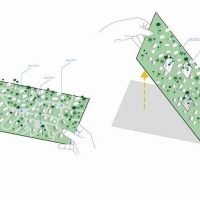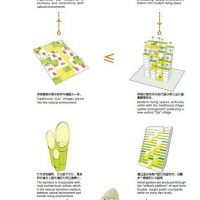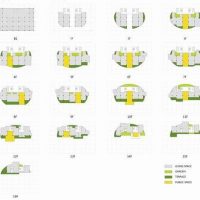The site of Xishuangbanna Residence is located in the center of the City “JingHong” ,XiSuangBanNa, which is next to 214 national highway(MengHai road),and just east of “Splashing Water” square, The location is also overlooking LanCang River in distance with open views.
Recently, most of the cities in China have the same “face” due to rapid development eagering for instant success and quick profits, which ignores local history, cultural background and the climateconditions,These cities have lost their own local characters and charm. However, XiShuangBanNa still keeps rich local customs and unique natural environmental characteristics. The “Dai” bamboo house is made up of local materials such as woods and bamboos. It is also open and lightly blended within the natural surroundings. As a result, the relationship between human and nature is in harmony and coexistence. Presently many real estate corporations are attracted by XiShuangBanNa for its special tourism and resources. The main problem to be solved how to deal with the relationship between the modern building and local natural environment.
XiShuangBanNa means “ideal and magical land” in ancient “Dai” language. It is famous for its tropical rain forests and customs of aboriginal people. JingHong means “the City of Dawn”, which is the center of politics, economics and culture in XiShuangBanNa. The LanCang River is nicknamed ” The Eastern Duna River” for its important waterway to Southeast Asian countries.
The traditional “Dai” village keeps a great balance with the natural environment in XiShuangBanNa. The boundary of every family is divided by bamboo fences or green plants. Luxuriant and multi-layered primitive woods have brought people a green and lively village, The relationship between the living space and the natural environment is in a harmonous compatible symbiosis. The project transfers horizontal living spaces of the traditional “Dai” village into vertical living spaces, creating a local, natural and modern new architecture, as a result.
Introducing different and multi-layered primitive woods and tropical plants into aerial courtyards will enrich the living environment. Moreover, green courtyards within the modern building produce the micro- ecological environment for a healthy life. Grasses soften the building edge and ground while the trees and plants provide protection from the sun and wind, all while absorbing traffic sounds from streets, This also provides for good landscaping. In addition, soils act as regenerators, which help to keep heats in the room, in order to save energy.
Project Date: 2012
Location: Jinghong,XiShuangBanNa Area:11600m²
Function: Mix-used(Commercial,residential )
Client: BanNaJiaLiang Real Estate Corporation
Designer:TOKAMARCH Architects
Team: HeWei FuChangrui WangGuofeng LiuWeiwei RubyChen
LiJie YangHengpeng WangTao Chris Pettis SuLe
Co-Designer: Fangyuanboya Design Group
Migratory Bird Landscape Design Group
Digital Support: ViewPoint CG
- Courtesy of Tokamarch Architects
- Courtesy of Tokamarch Architects
- Courtesy of Tokamarch Architects
- Courtesy of Tokamarch Architects
- Courtesy of Tokamarch Architects
- plan 01
- plan 02
- section 01
- section 02
- section 03
- diagram 01
- diagram 02
- diagram 03
- diagram 04
- diagram 05


