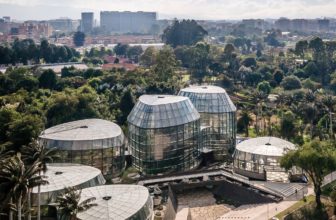Badeschiff by Wilk-Salinas Architekten has a clear concept of simultaneous separation and connection. It demonstrates an economy of time and cost, making the most of resources. Badeschiff was designed by Gil Wilk, AMP arquitectos, and artist Susanne Lorenz and was open in the summer of 2004. The team was tasked with ‘bridging over the Spree,’ in Berlin, Germany, a polluted river, unsuitable for swim. Instead, they ‘bridged to the Spree,’ by providing a ‘bath ship,’ Badeschiff, that seemingly floats atop the river. The bath ship is made of a refurbished shallow river cargo container. Badeschiff proved to be a success, and because overwhelming demand, calling for the bath ship to be open yearlong, the client approached the architect to design a canopy for the project, Winterbadeschiff
There are three programmatical elements: lounge, sauna, and the bath ship. Consequently, there are three separate volumes connected by a ‘tube’ of shared sanitarian and service rooms. What is intriguing about Winterbadeschiff is its versatility, which is why it is so economic, a theme carried over from Badeschiff. It is designed as a canopy for an outdoor space. Its fast assembly, and consequently disassembly, can be done without the use of a crane, cutting down on costs. It can, therefore, be dismantled and stored efficiently when not in use.
Being primarily a roof structure, the form reads as such. It is mainly an assembly of wooden trusses, spanning the length of the three volumes, making the volumes read as same elements in a set. The main purpose of a roof is to provide shelter from the elements, and that need is met. The simplicity of the structure does not depreciate its enclosure. It goes beyond ‘canopy’ to provide ‘containment.’ The contained air is kept pressurized to keep the external air out of the membrane, maintaining a comfortable temperature of 25°C (77°F) inside. Given the site and the original idea that Badeschiff is meant to bring the community to the water, Wilk-Salinas Architekten did not deprive the users of the views, and thus, connectivity to the Spree and the city. They resorted to the use of a membrane that is translucent, in parts, and transparent in others. Simple construction using dismantle-able members, standard materials, and uncomplicated joints, makes the canopy not only storable but moveable to act as a pavilion of sorts ashore.
By Aiysha Alsane








