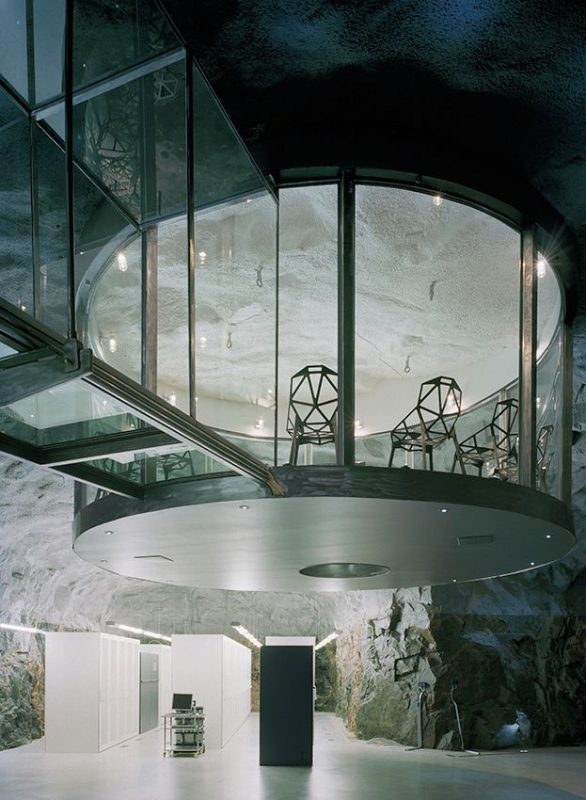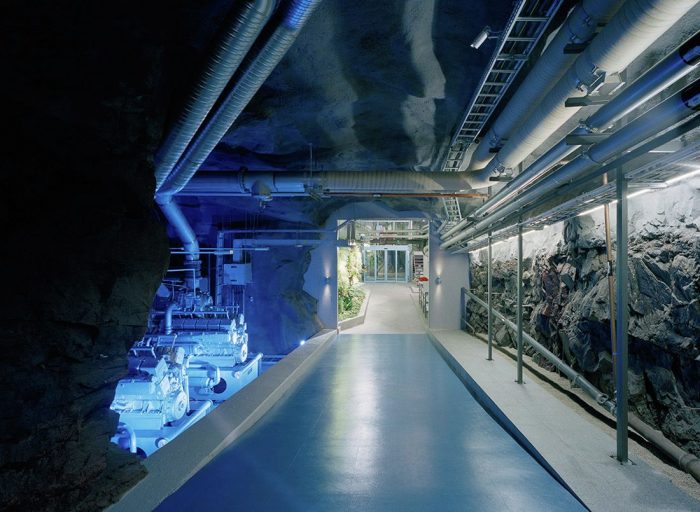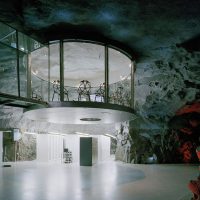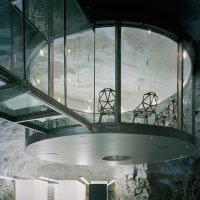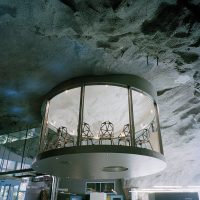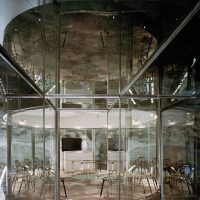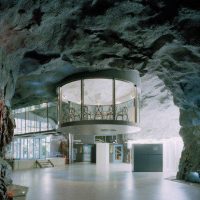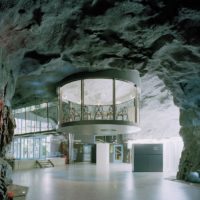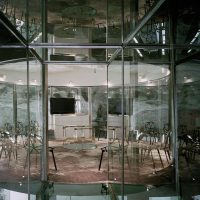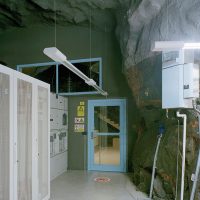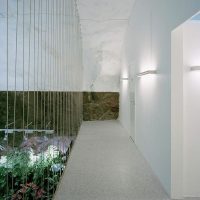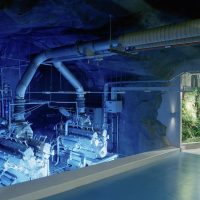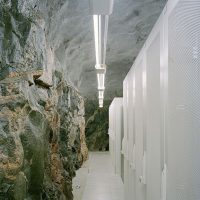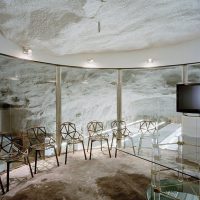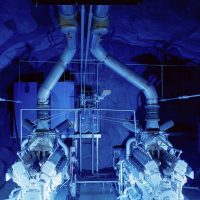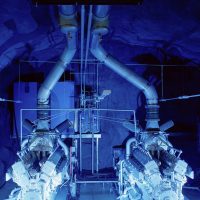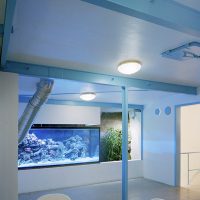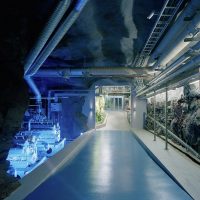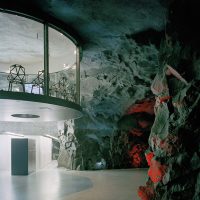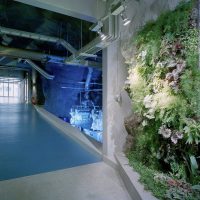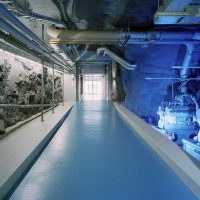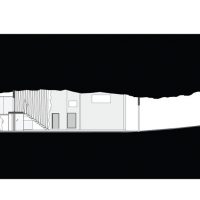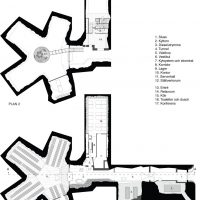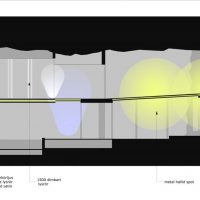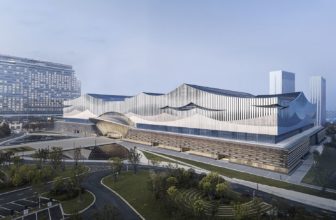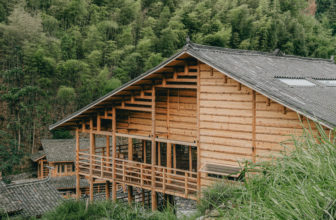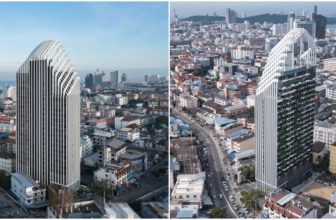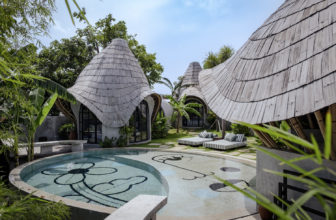Hot Dog! This, is something great. I’m sure that I am not the only one who has seen a James Bond film and thought that the villain had the best deal, architecture-wise.Albert France Lanord Architects have made this dream a reality for an internet firm, WikiLeaks, 30 metres within White Mountain of Vita Berg Park in Stockholm, Sweden- in a disused nuclear shelter.
The space is programmed for server halls and office facilities. And it’s inside a cave. The original space was blasted to demolish the original offices and expand the usable square footage. Following this, shotcrete was use to reinforce the cave and create spaces. The whole thing was then finished with- you guessed it- finishing grade materials. The architects took much inspiration from science fiction films, primarily ‘Silent Running’ and a Bond films with Ken Adams set design.
There is a dualism in this new architecture, this might be because of one of the original founders of WikiLeaks is architect John Young! The space alternates between spaces and atmospheres which are completely ‘cave’ and organic- in which man is a guest, a stranger, and spaces which are completely man-made, removed from nature. The architects say ‘It has been very exciting to work with a space which at first didn’t offer one square angle: the rock. The main room is not a traditional space limited by surfaces but defined by the emptiness inside a mass.’
Project info:
Architects: Albert France-Lanord Architects
Collaborators: Frida Öster and Jonatan Blomgren
Geology Consultant:Geosigma AB
Construction: Albert France-Lanord Architects
Client: Bahnhof AB
Construction Area: 1,200 sqm
Project year: 2008
Location: Stockholm, Sweden
Photographs: Åke E:son Lindman
- photograph by © Åke E:son Lindman
- photograph by © Åke E:son Lindman
- photograph by © Åke E:son Lindman
- photograph by © Åke E:son Lindman
- photograph by © Åke E:son Lindman
- photograph by © Åke E:son Lindman
- photograph by © Åke E:son Lindman
- photograph by © Åke E:son Lindman
- photograph by © Åke E:son Lindman
- photograph by © Åke E:son Lindman
- photograph by © Åke E:son Lindman
- photograph by © Åke E:son Lindman
- photograph by © Åke E:son Lindman
- photograph by © Åke E:son Lindman
- photograph by © Åke E:son Lindman
- photograph by © Åke E:son Lindman
- photograph by © Åke E:son Lindman
- photograph by © Åke E:son Lindman
- photograph by © Åke E:son Lindman
- section
- floor plans
- section


