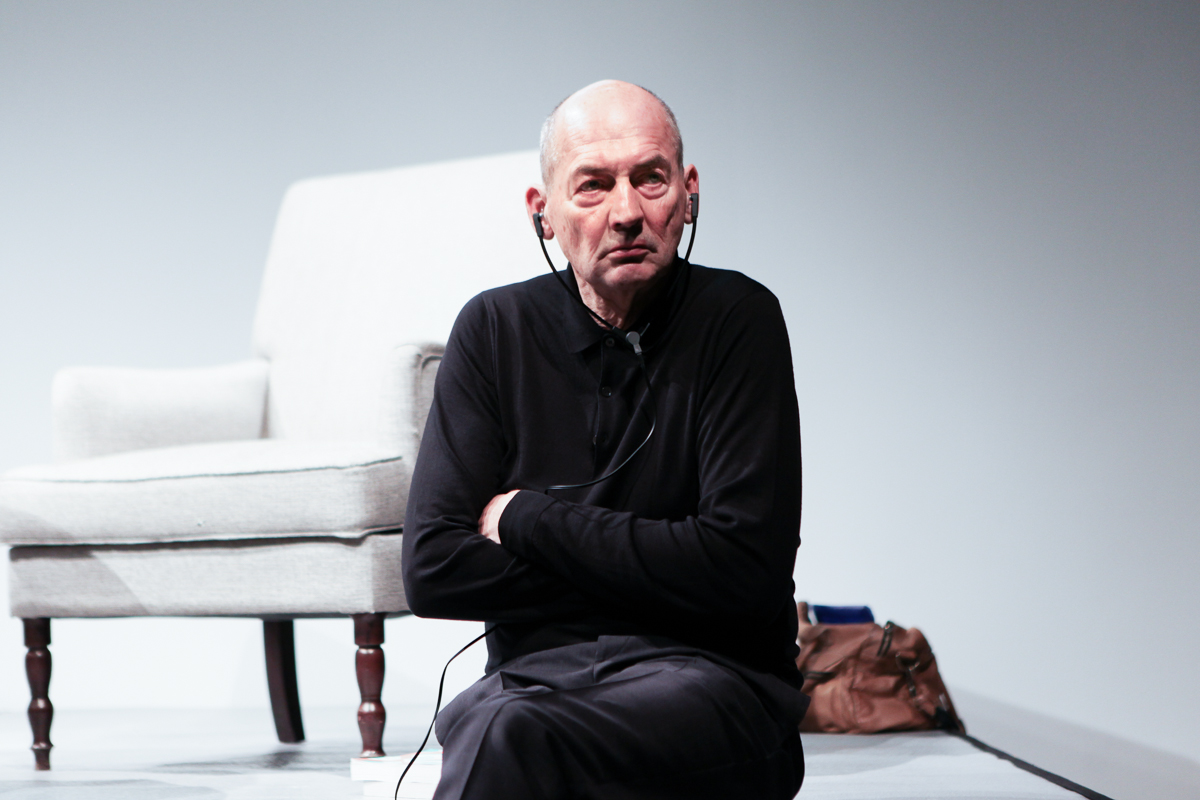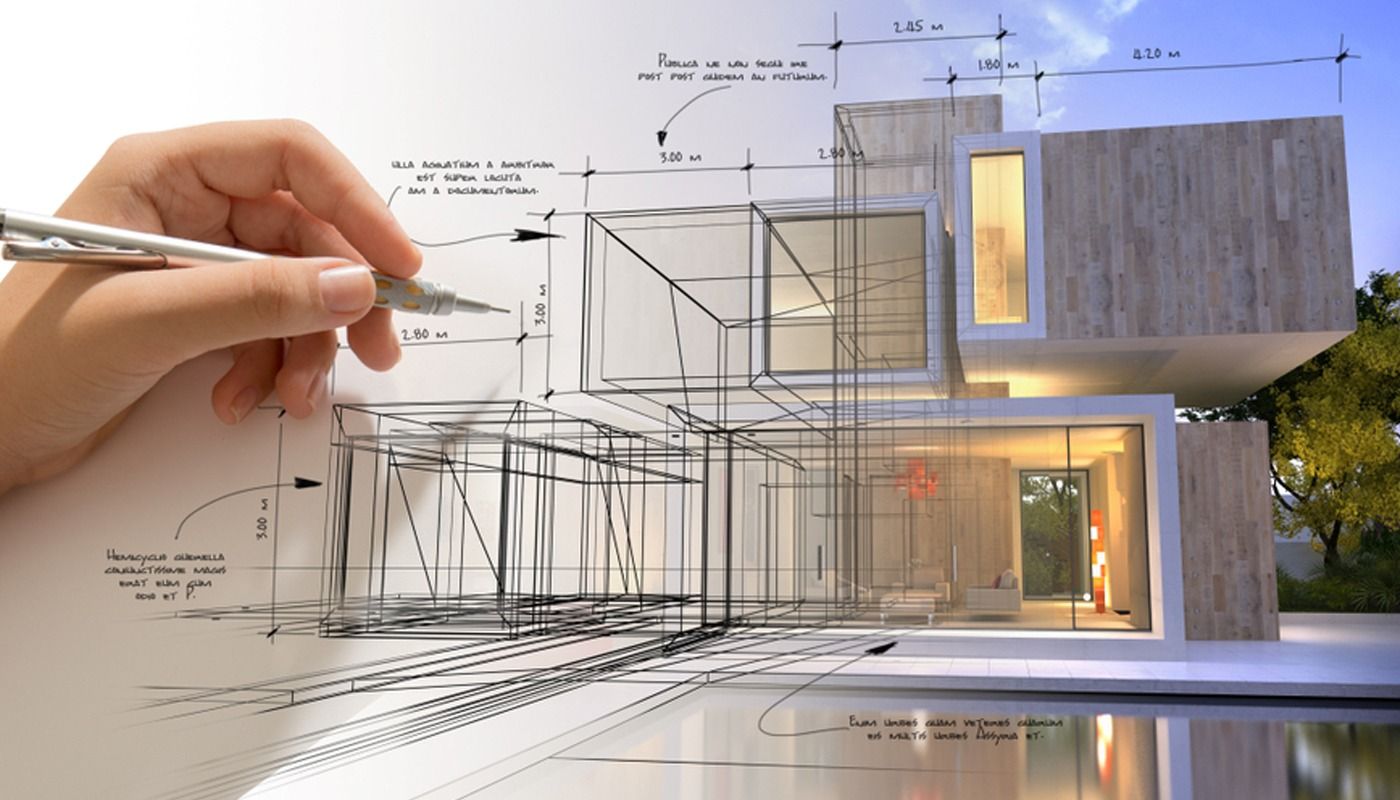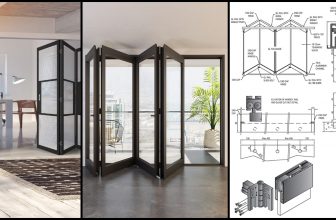The 14th Venice Architecture Biennale, curated by Rem Koolhaas, entitled “Fundamentals”, consists of three interrelated exhibitions: Absorbing Modernity 1914-2014, the Elements of Architecture, and Monditalia. The Biennale delves deep into the account of modernism and scrutinizes the realm of ‘making’ in architecture over the past century.
The difference between ‘Fundamentals’ and the last few biennales is that they were more focused on contemporary production and “architectural talent show,” than a research-based critique of architecture. Koolhaas` ‘Fundamentals’ is a far more ambitious project that speaks of the profession itself. Rem Koolhaas opened the 14th Architecture Biennale ceremony with the following statement:
“ Absorbing Modernity 1914-2014, Elements of Architecture and Monditalia – together illuminate the past, present and future of our discipline. After several architecture Biennales dedicated to the celebration of the contemporary, Fundamentals will look at histories, attempt to reconstruct how architecture finds itself in its current situation, and speculate on its future.”
Rem Koolhass
The Elements of Architecture, part of the three exhibitions of the 14th Venice Biennale are on display at the central pavilion at Giardini and focus on the main constituents of buildings employed by an architect at any time. The exhibition is the result of a two-year research collaboration between AMO and Harvard Graduate School of Design.
Although there are different fundamentals for different architectural styles, -for example; a limited color palette is featured as one of the fundamentals of minimalistic design– there are some fundamental elements that you’ll find in almost any style. There are fifteen elements to look at: floor, wall, ceiling, roof, door, window, façade, balcony, corridor, fireplace, toilet, stair, escalator, elevator, and ramp. This research initiative is a comprehensive guide to understanding the evolution of our buildings. In the exhibition, each “element” narrates its own history with physical replicas or models taken from either historical accounts or real buildings. In Koolhaas’ own words, it is an “archive, museum, factory, laboratory, mock-up, simulation.”
What is the fundamental purpose of architecture?
The fundamental purpose of architecture is to shape and improve the way humans experience their lives in a way that is not restricted to a period of time.
What are the elements of architecture?
What ‘The Elements of Architecture’ attempts to convey to its visitors, is the fact that the buildings are compromised of different components that have evolved at different paces over the past century and as a result, bereft the architect’s capacity to ‘control’. For some, the exhibition felt like a product catalog, however, there is a critical understanding of the architecture behind this exhaustive classification of the elements. The exhibition is “not to show images of architecture, but to show real architecture”.
In other words, Koolhaas is showing what affects the reality of our buildings other than the architect’s mind. In fact, these elements are far from being controlled by the architect’s concept. For instance, an architect does not have a lot to say about the form of an escalator or a suspended ceiling. He might choose to employ or not to employ them. On the other hand, the fact that they cannot be crafted to a certain concept (unless custom made) delineates their tyranny on our spaces. This way of looking at the individual parts of architecture is seemingly different in the sense that we no longer speak of a “grammar,” as Peter Eisenmann would put it, but of words. Words as the elements and grammar are the assembly of elements.
Architecture Schools After Fundamentals
I believe architecture schools have a lot to learn from the ‘Fundamentals’. Currently, most North American architecture schools have design studios that mostly focus on the ‘program’, ‘concepts,’ or computational tools. Schools do not offer the history of the constituents (core elements) of architecture. Few schools are actually interested in delivering the theory behind these elements. Most of the studio projects done at schools have utopic looks, or so goes the trend among students.
However, when it comes to the real ‘making’ of architecture, shiny atmospheres on the renders slip away, and the doors, escalators, and toilets appear as the actual problems to solve. Thus, I perceive ‘The Fundamentals’ as an initiative to bridge the gap between the real and conceptual components of architecture.
Schools can benefit from inferring the ‘Fundamentals’ to reform their curriculum in order to get rid of this discrepancy. Students are infused with simulations and concepts. However, looking at the components of architecture under a microscope can also bring many advantages to their education.
For instance, learning about HVAC systems and implementing these into design projects can lead to a better configuration of space. If students can gain general knowledge about these fundamental elements at school, perhaps they can smartly respond to these elements and actually invent better-built environments. Currently, as a student myself, I myself and my peers are not fully exposed to what is going on in the real business and a great place to start is through the ‘Elements of Architecture’ as a tool to inspire better curriculums.







