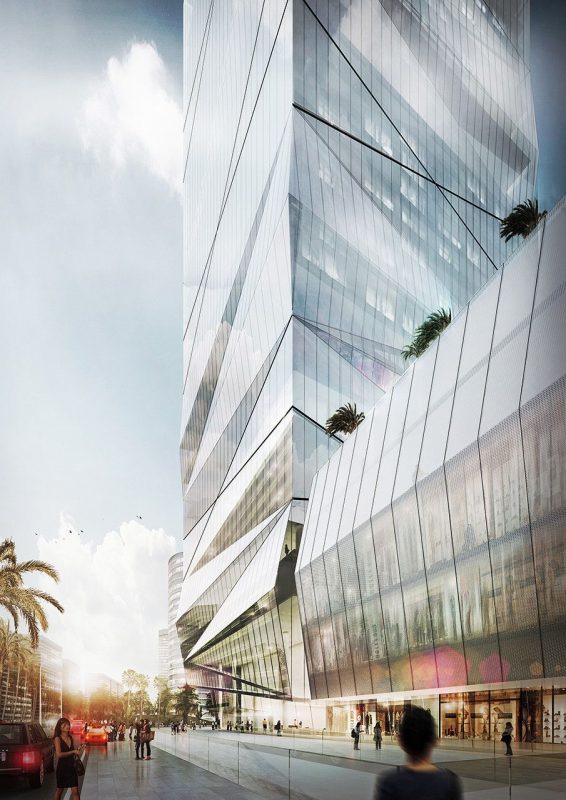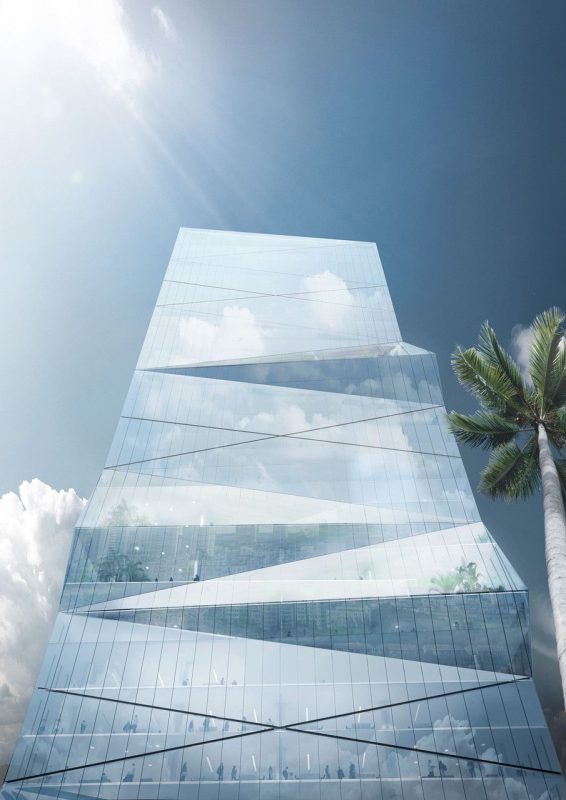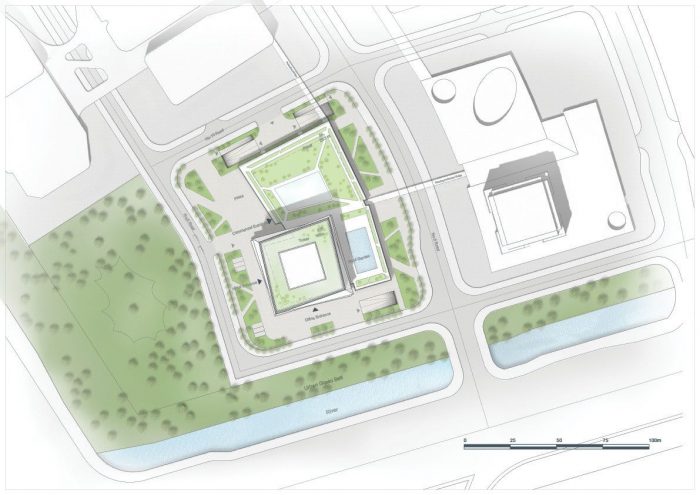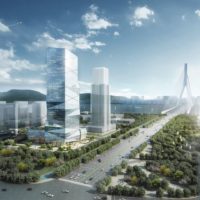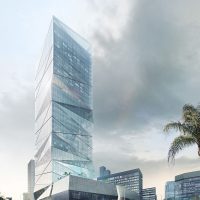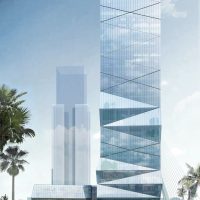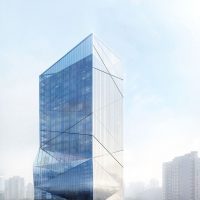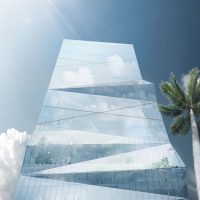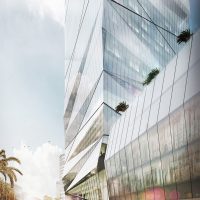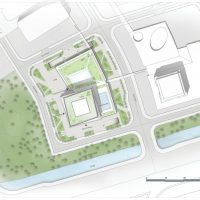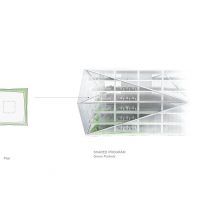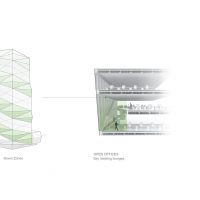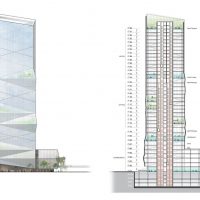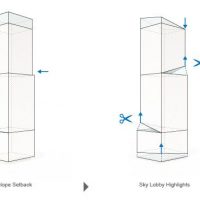The unique HENN Architekten with the general coordination of Gunter Henn have recently won the Architectural Competition for the 160m Wenzhou High-Rise Tower 2014, designed exclusively for client Wenzhou Riverside Financial Street Construction Investment Corporation.
The site is located in Wenzhou, Zhejiang, China, north-east of the city center, close to the banks of the Ou Jiang river, notably on the southern edge of the business zone. Principally, the tower consists of a five-storey podium, so as to intensively create comfortable spaces such as retail arcades, restaurants & spas, office units which are located at the first half of the costruzione as well as a hotel on the upper floors.
“The tower consists of a five-story podium for spacious retail arcades, restaurants and spas, office units are at mid-height and a hotel on the upper stories,” described the architects. “Elevated pedestrian footbridges connect the retail area to the neighboring buildings within the master plan for a continuous shopping experience”. “The programmatic division of the tower is legible from its facade setback and two main sky lobbies. A series of triangulated green pockets revolve around the periphery of the tower’s office program to provide high quality, healthy indoor working environments and opportunities for interior atriums and group meeting areas.
The tower an extraordinary architectural gate condition for the entire new city development”. The spiral of green pockets shapes out an undulating repercussion on the facciata which provides striking reflections of the sky, landscape, and context. This multifaceted undulating effect is most tense at the base of the tower and flattens approximately as the building ascends. This innovative effect of the facade inaugurates an implicit connection between the green spiral & its surrounding city context.
- courtesy of HENN
- courtesy of HENN
- courtesy of HENN
- courtesy of HENN
- courtesy of HENN
- courtesy of HENN
- courtesy of HENN-site plan
- courtesy of HENN-section
- courtesy of HENN-section
- courtesy of HENN-section
- courtesy of HENN-diagram


