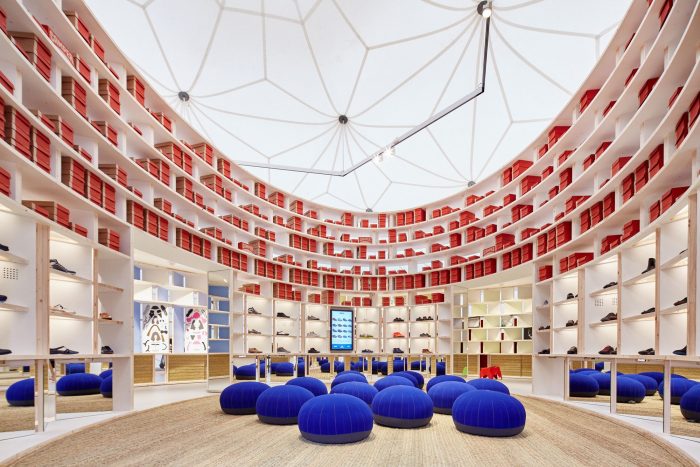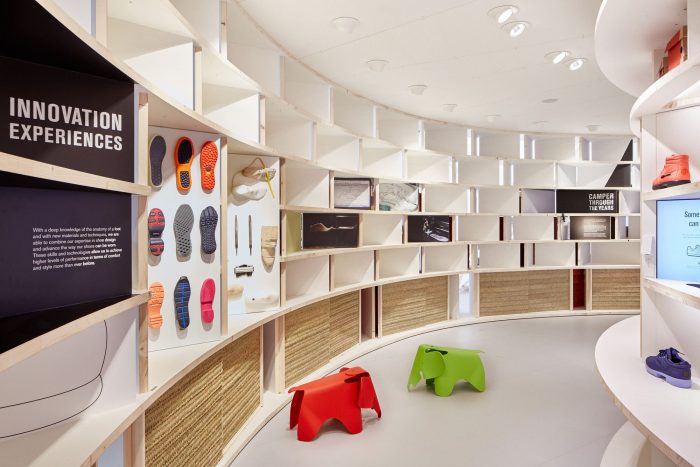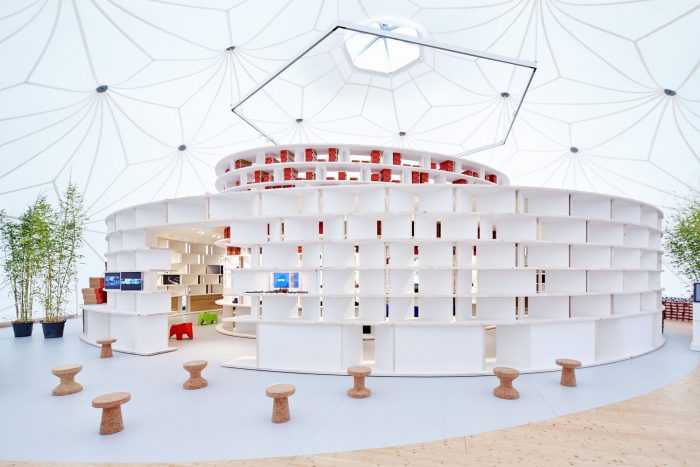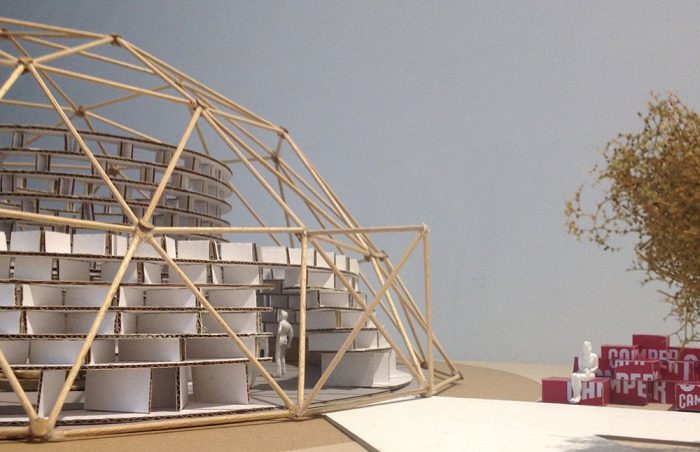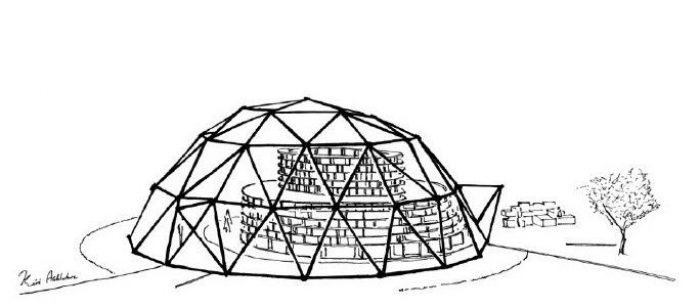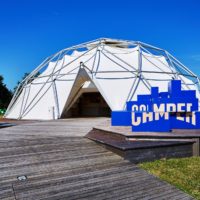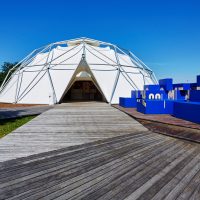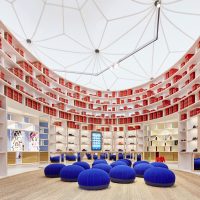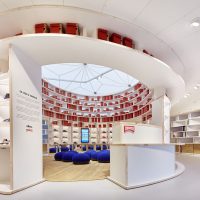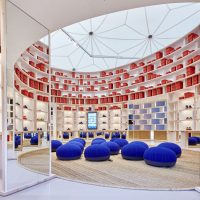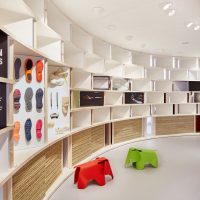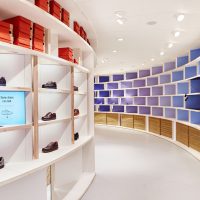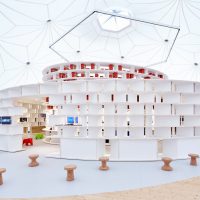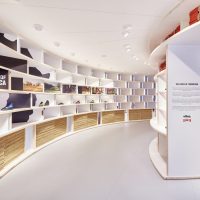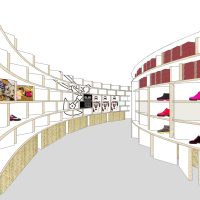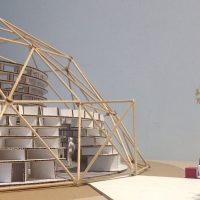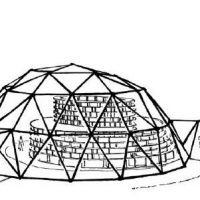Vitra and Camper Store
The Dome on the Vitra Campus was created in 1975 at Charter Industries and it is based on the principles of Richard Buckminster Fuller’s Geodesic Dome of which the construction was patented in 1954 in the U.S.A. It resembles a tent which is in turn supported by a triangular grid of aluminium poles. This Dome was used in 1978-79 for the purposes of a car showroom in Detroit, until it was bought by Rolf Fehlbaum in 2000 and got installed in the Campus of the internationally renowned furniture company Vitra in Weil am Rhein. Germany.
The Dome is now a flexible space used for temporary exhibitions and events. It is now forming part of the exhibition “Making Africa” that takes place in the Frank Gehry designed Vitra Design Museum, located adjacent to The Dome. The Burkinaé architect Francis Kéré has designed a temporary retail store for the Spanish shoe brand Camper inside this geodesic dome. The temporary space has been set up on the 18th of June 2015 and is going to remain there for three months. Two ring-shaped structures occupy the interior space of this dome. These structures are made out of stacked shelves where products and information are being displayed. The products are the new 2014-2015 Camper shoe collection and the information is digital and provides customers and visitors with background information on the design of each different model. Another technological innovation installed is a digital scanner which takes precise measurements of the feet of the customers’. These data can then be used by the customers in order to create a personal order of a specific shoe model and order it through Camper’s online shop.
“The Vitra and Camper pop up project gives visitors to the Vitra Campus a chance to experience a real-life example of Kéré’s work,” a Vitra representative stated. The United Nations’ programme “Ethical Fashion Initiative” is presented through this temporary creation. A programme which promotes the work of “artisans” or craftsmen in countries such as Ethiopia and Haiti by bringing them together with world-renowned designers and brands such as Camper. Furthermore, visitors, customers and even the employees are able to enjoy a stunning scene right in front of their eyes. Something that we nowadays take for granted, and something that most of us have never experienced so far. Shoemaking. The craft of shoemaking is demonstrated live by a professional shoemaker who produces Camper’s products on site.
The architect has faced a challenge when he was appointed to design this interior exhibition space. The expectations were extremely high from the beginning as he was given Fuller’s greatly influential geodesic dome but has also been a great honour for him. He had to design a structure that allows for the light that flows in from the top of the dome to reach every corner of the interior after completion. Kéré has created something of an exceptional quality. Something unique that almost looks like some early examples of early African Vernacular Architecture. It is a design that stands on its own and does not compete with the dome and this for me is a great achievement. I believe that the design has a message to give out to the world. Within it we can experience traditional ways of addressing our needs, like shoemaking and this typology of an architecture based on local needs and materials. All of this is in contrast with the advanced technology that is installed within the temporary walls. A technology that provides a first-of-a-kind experience for the people. Something never sensed or felt before within a retail shop.
Kéré’s design might well be the future of the retail sector. A point where the past and future way of doing things meet and collaborate in creating unique experiences and sensations. This result would not be the same if it wasn’t for Kéré and the collaboration of the two design companies. This collaboration has been the first one, but I am sure our eyes are to see more in the future between these former family-owned businesses.
By: Andreas Leonidou
Project Info:
- Architects: Kere Architecture
- Architect In Charge: Diébédo Francis Kéré
- photography by eduardo perez
- Cortesía de Kéré Architecture
- Cortesía de Kéré Architecture
- Cortesía de Kéré Architecture
- Cortesía de Kéré Architecture
- Cortesía de Kéré Architecture
- Cortesía de Kéré Architecture
- Cortesía de Kéré Architecture
- Cortesía de Kéré Architecture
- Detail
- Model
- Sketch


