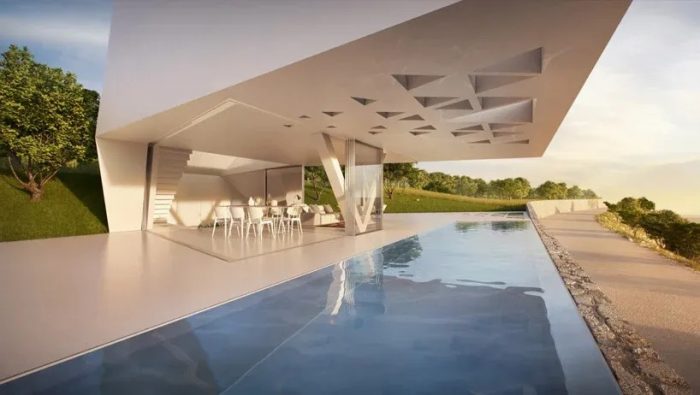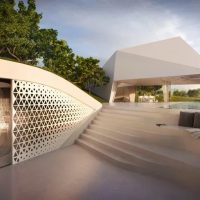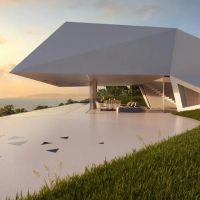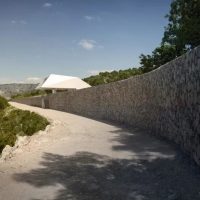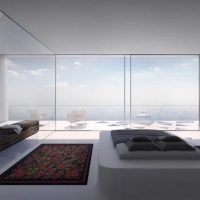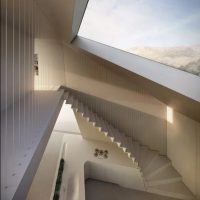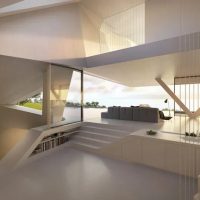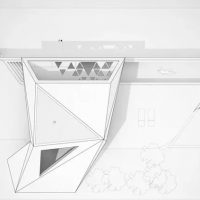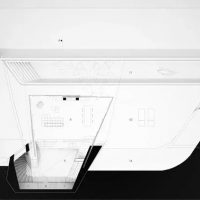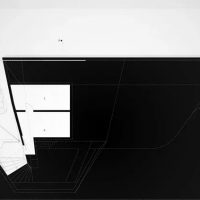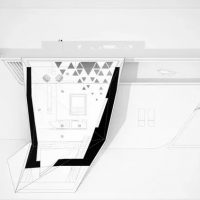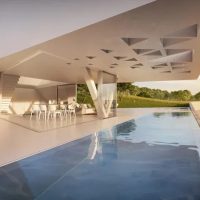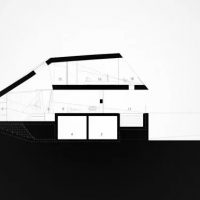‘Absolutely serene’, is a phrase which comes to mind when one first glimpses Villa F, a proposed residence set in Rhodes, Greece by the German firm Hornung and Jacobi architecture. Planned for a site along the coast wrapping this part of Greece, the new residence will incorporate into its scheme an existing retaining wall which holds back the sloped earth from a coastal road which fronts the property. This retaining wall is broken only once in front of the residence; a single sliding garage door is all one sees from the road- until eyes are cast skyward. Draw a vertical line upwards one story from the retaining wall, and there, flush, is the end of a graceful contemporary volume, cantilevered out over a swimming pool. But from the road this swimming pool is not there- it runs up all the way to the edge, but there is no hint from below.
Moving from the road into the garage, one meets a subtly curving staircase leading up to the ground floor of the residence. Here, a main foyer is completed in sleek, smooth white lines. Retractable glass walls draw the outside world into the space where residents are able to enjoy the view both in good weathers and bad.
Climb to the second story, a master bed, by way of a intricately detailed folded steel staircase hung from the ceiling. Here the the ocean view takes over; one wall is nothing but sky and glistening water. A bed, a sink and bath- like the windows at points around the residence, shelves and other amenities are built directly into the structure. These triangular cuts are parametrically derived, creating breaks in the continuity in fields (as in the roof above the pool and over the garage) or solitude (as the shelves in the master bed and foyer).
By Matt Davis
- Courtesy of Hornung and Jacobi architecture
- Courtesy of Hornung and Jacobi architecture
- Courtesy of Hornung and Jacobi architecture
- Courtesy of Hornung and Jacobi architecture
- Courtesy of Hornung and Jacobi architecture
- Courtesy of Hornung and Jacobi architecture
- Courtesy of Hornung and Jacobi architecture
- Courtesy of Hornung and Jacobi architecture
- Courtesy of Hornung and Jacobi architecture
- Courtesy of Hornung and Jacobi architecture
- Courtesy of Hornung and Jacobi architecture
- Courtesy of Hornung and Jacobi architecture
- Courtesy of Hornung and Jacobi architecture



