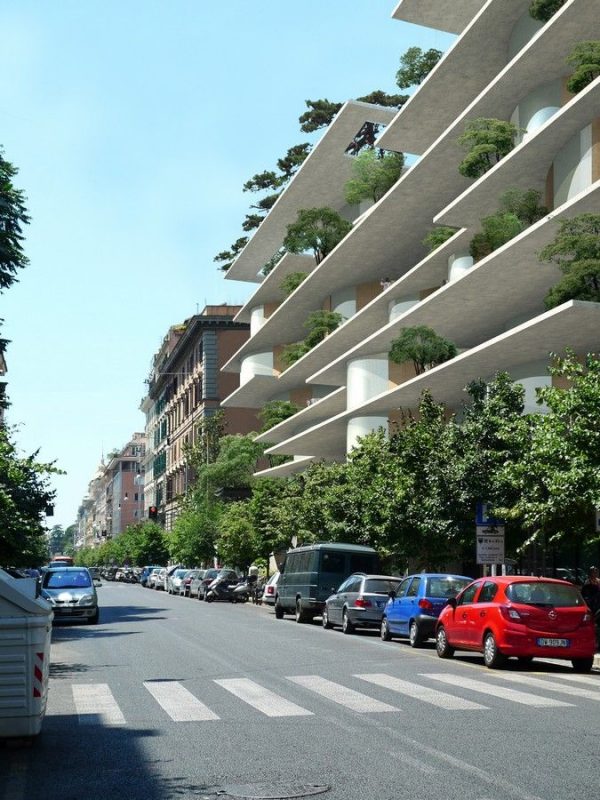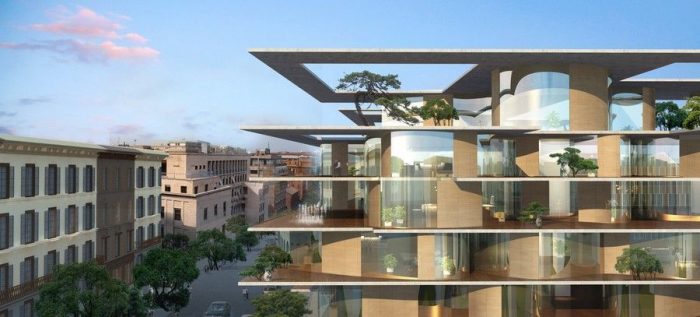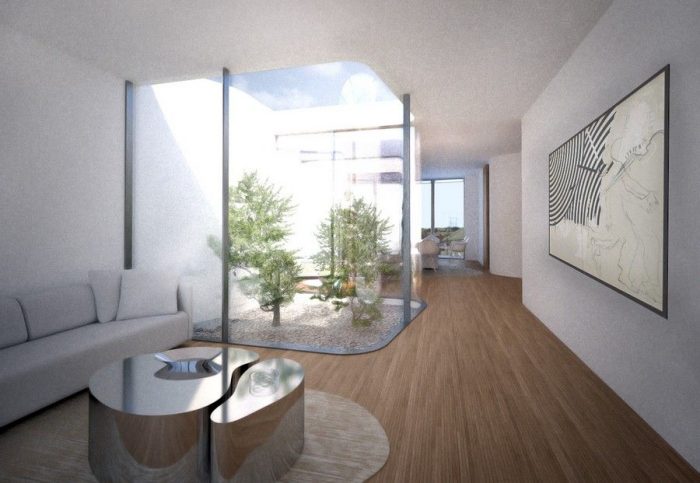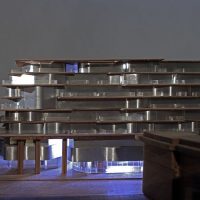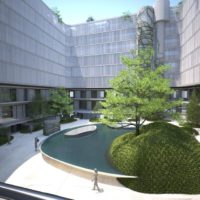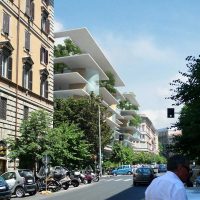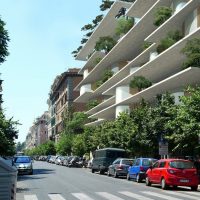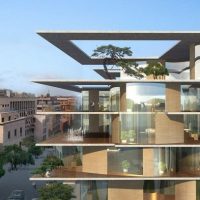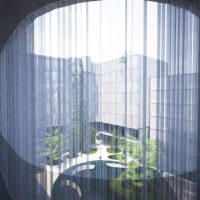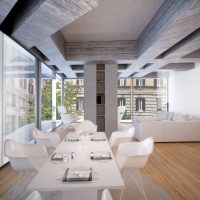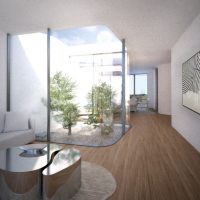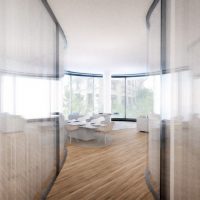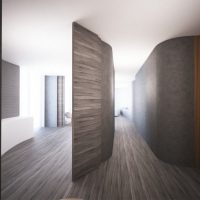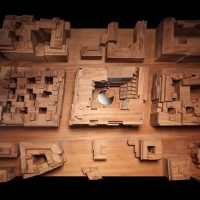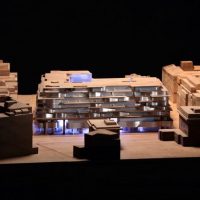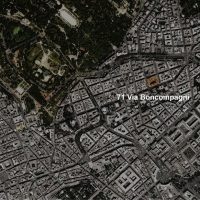Urban Complex Rehabilitation
Located in the heart of Rome, the 71 Via Boncompagni urban complex -a 1970’s commercial courtyard and chapel- is set to be transformed into a residential complex by the architecture firm MAD, making this urban complex rehabilitation their first realized project in Europe. The design of the complex took four years of development and hearings before it was approved by Rome’s Planning, Programming and Implementation Department.
The challenge of transforming a modernist commercial complex into a residential space was not an easy mission, especially with luxury and high life standards in mind. Yet the approach the firm took was as simple conceptually as it was complex for implementation; removing the facades, maintaining the structural framework, and inserting new residential units within the complex.
The firm elaborates on its design concept saying: “In modern buildings beams, pillars, and floor slabs have replaced walls as the core elements of architectural structure. While freed from their structural obligations, facades still remain canvases for expression and style. Instead of demolishing and reconstructing the entire building, MAD will simply remove the existing facades, retain the structural framework, and insert new living units to transform the building’s function. New balconies and gardens will emerge from the “gaps and voids” between new residential units and the original framework structure. The boundary between the building and the street blurs as the new design peels away bulky facades and replaces them with a more open, transparent scheme.“
The next step was coming up with an urban texture for the complex, for which MAD Architects chose to go with a bookshelf module, allowing the residents to overlook the open core of the building just as much as the exterior surroundings, and creating a functionally-smooth experience for the residents, with sustainability in mind implementing every step of the project. The firm explains “The existing modern garden will be transformed into an abstract one with a vast pond at the center that reflects the bordering trees and the sky above. Natural sunlight filters through voids in the pond and the surrounding garden, streaming through to the ramp of the underground garage below.”
Award: First Prize
Architects: MAD Architects
Location: Via Boncompagni, 71, 00187 Roma, Italy
Directors in Charge: Ma Yansong, Dang Qun, Yosuke Hayano
Associate Partner in Charge: Andrea D’Antrassi
Design Team: Zhao Wei, Achille Tortini, Gustavo van Staveren, Giannantonio Bongiorno, Jei Kim, Elin Thorisdottir
Urban Planner: Studio Busnengo
Local Architect: I.SI. Engineer
Structural Engineering: Tecnic Consulting Engineer S.P.A.
General Coordination: Ing. Sergio Schisani
Site Area: 6,268 sqm
Building Height: 28.5 m
Area: 20000.0 sqm
Project Year: 2017
Photographs: MAD Architects
- Courtesy of MAD Architects
- Courtesy of MAD Architects
- Courtesy of MAD Architects
- Courtesy of MAD Architects
- Courtesy of MAD Architects
- Courtesy of MAD Architects
- Courtesy of MAD Architects
- Courtesy of MAD Architects
- Courtesy of MAD Architects
- Courtesy of MAD Architects
- Courtesy of MAD Architects
- Courtesy of MAD Architects
- Courtesy of MAD Architects


