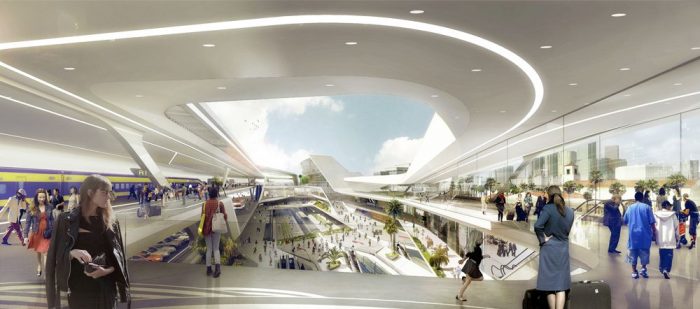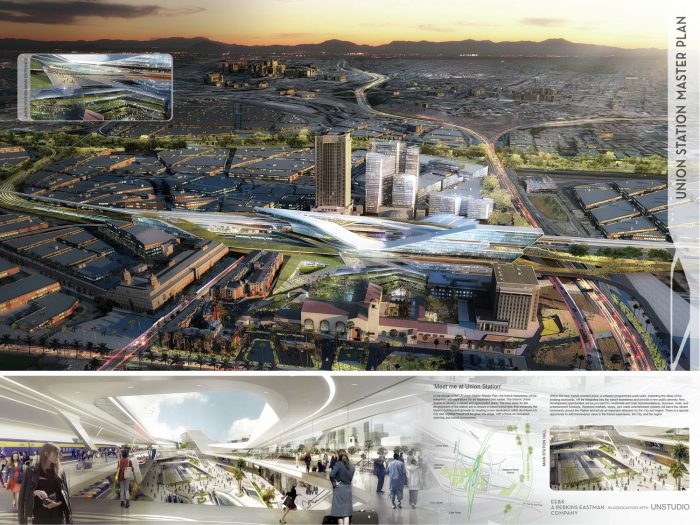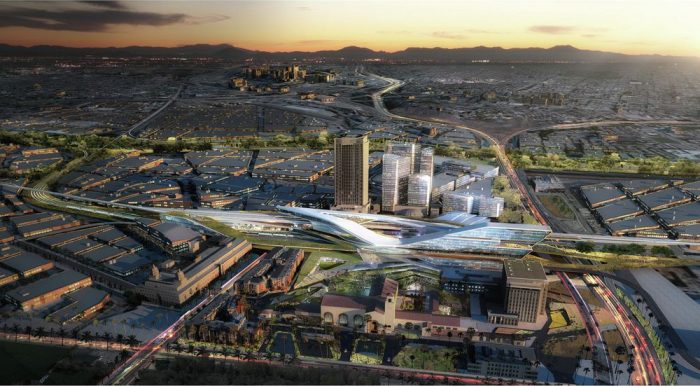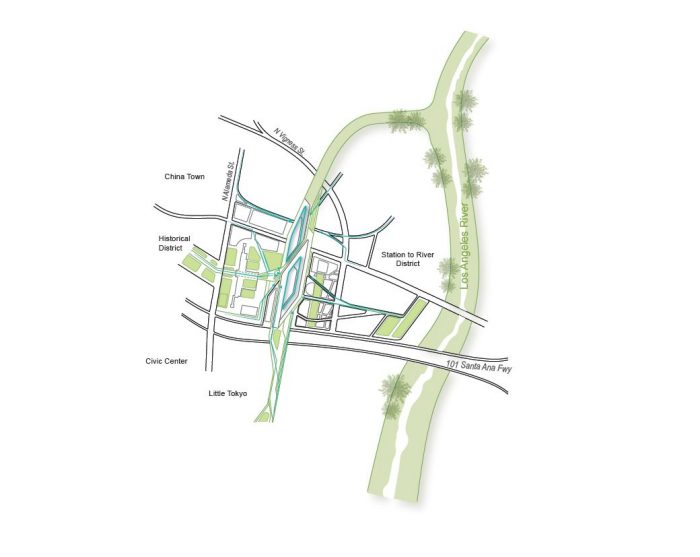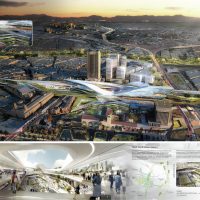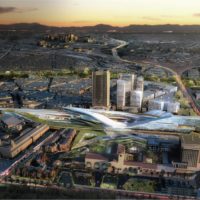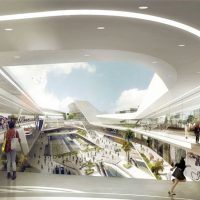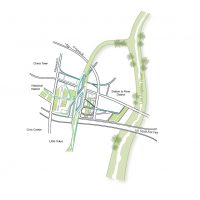It’s difficult to design for the future; there are simply too many variables to consider and millions of possibilities of what could exist. What we deem appropriate now may be considered ancient and ridiculous a few years down the road. Still we try to push ourselves to utilize new technologies and imagine what our world might be like, even if it is unrealistic and impossible. And architects may be the biggest dreamers of the future among us all.
UNStudio + EE&K proposal for the Los Angeles Union Station circa 2050 imagines a mix-use development of the area, providing a focal point for all kinds of transportation. The “green loop” strategy they developed for the site integrates transportation and outdoor park spaces, drawing on L.A.’s need for a revitalized river and park extension. An important part of the competition is preserving the historic Union Station’s building and gardens. In this case the new urban park hopes to extend the ideas of the existing station, but in a new more modern manner that is expected for the year 2050. The open air courtyards was an important gesture for the proposal as it hopes to extend the surrounding public landscape, making it assessable for everyone and creating a notable landmark. The program also utilizes L.A.’s light and climate by implementing a vertical layered strategy system and the possibility of an open-air station.
With the mixed use program, the station can be expected to house a constant stream of activity and energy allowing for a pleasant experience whether day or night. The proposal takes in everyone’s traveling needs from the residents who would use the station everyday, to tourists who require an easy hassle free way to experience the city. Even though all the competitors for this competition were required to design around the possible arrival of a high-speed rail service and the traffic that may bring, UNStudio + EE&K also wanted to make the space flexible enough to accommodate other modes of transportation, such as bikes, cars, and taxis.
At this point in the design process, the financial realities and other such restraints are nonexistent as the competing architects allow their imaginations to roam, producing extremely ambitious elaborate and fanciful plans. Needless to say, by the time 2050 rolls around who knows what will ultimately amount from these visions, but it sure will be interesting to find out.
- Credits
- UNStudio: Ben van Berkel, Caroline Bos, Wouter de Jonge, and Imola Berczi, Aurélie Hsiao with Martin Zangerl, Stefano Rocchetti, Elisabeth Brauner, Qiyao Li
Primary Team Composition
EE&K a Perkins+Will Eastman company: Large Scale Design
UNStudio: Architecture, Iconic Places
Jacobs: Rail and Infrastructure Engineering, Constructability
Buro Happold: Facility Engineering, Energy, Sustainability, Performance ModelingExtended Team Composition
EE&K a Perkins Eastman company: Large Scale Design
UNStudio: Architecture, Iconic Places
RAW International: Local and Existing Architecture and Planning
Jacobs: Rail and Infrastructure Engineering, Constructability
Buro Happold: Facility Engineering, Energy, Sustainability, Performance Modeling
Fuscoe: Civil Engineering
WORKSHOP: Ken Smith Landscape Architect: Landscape Design
Patricia Smith: Landscape Architecture
The Robert Group: Public Outreach
HR&A Advisors, Inc.: Financial Planning
Kosmont Companies: Land Use & Entitlements
Pentagram: Wayfinding and Identity Branding
Historic Resources Group: Historic Preservation
KOA: Transportation Engineering
Ducibella Venter & Santore: Security
Lenax: Cost Estimating
Zuma Pacifica: Surveyor- courtesy of © UNStudio
- courtesy of © UNStudio
- courtesy of © UNStudio
- courtesy of © UNStudio site view


