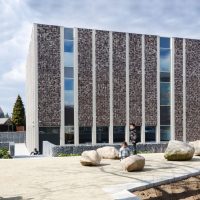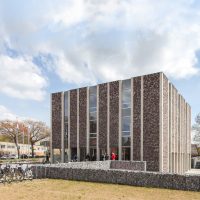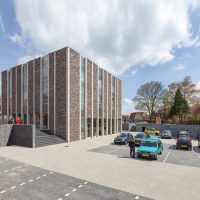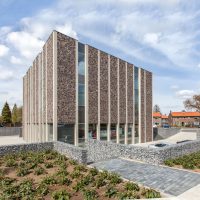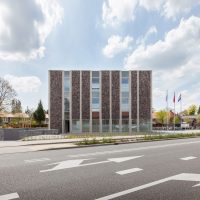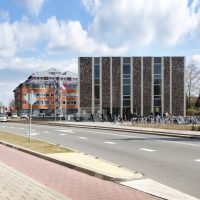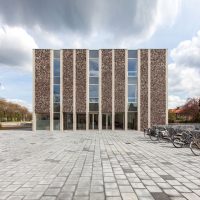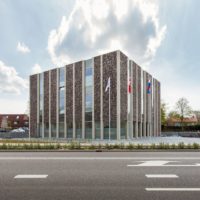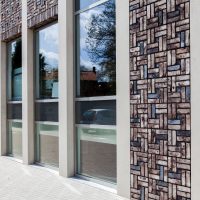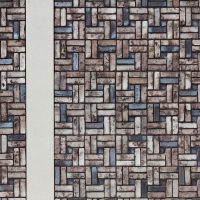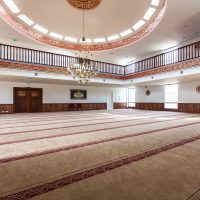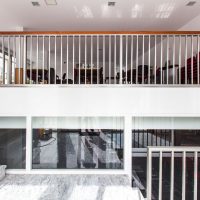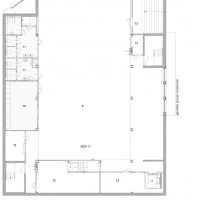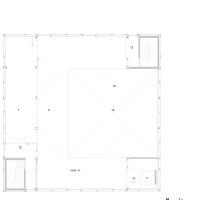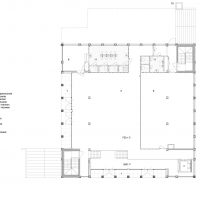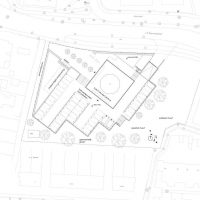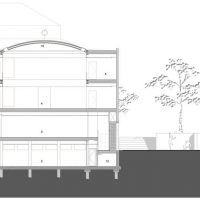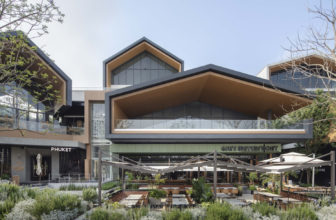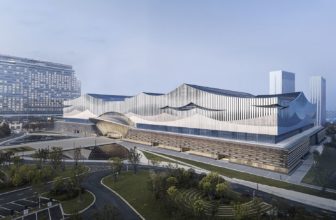Turkish Cultural Center / Mosque, Doetinchem
* 3rd prize Architecture Price Achterhoek [APA] 2013 *
The municipality of Doetinchem together with the Turkish foundation organized a closed design competition, which was won by Atelier PUUUR in 2007. ‘The architectural design should be a bridge between the religious tradition of the Turkish community and the ‘here and now’ of Doetinchem in the 21st Century.’
The J.F. Kennedylaan is an important ring road of the city, which is part of a series of green areas and public buildings. The compact construction volume with small footprint leaves sufficient space left on the terrain for a green environment to strengthen this green routing. This zone with big trees functions also as a buffer between the adjoining backyards of the neighbors of this residential area. The sunken court withdraws the large parking facility from the street view and will be used for festivals and fairs.
The T.C.C. is oriented toward Mecca, it is turned a quarter to the adjecent urban structure and refers to the Kaaba. There is an orientation to the street and an orientation to the sunken court. This angular displacement is applied to give the area a unique character. There is a gradual transition from public outdoor areas to indoor areas. Also the interior forms a series of open and public spaces to places with more private and intimate caracter, ending with the most intimate place; the prayer hall. The social/ cultural program connects to the street level, with the main entrance of the building. On the sunken square side is the second entrance. This gives the building an all-sided approach and therefore it has no back sides. A detached symbolic minaret and accompanying imam house will be realized at a later stage.
A balance between tradition and modernity is the key to achieve a good symbiosis, from which a sustainable solutions can emerge and become a reflection of the new generation of users.
Extensively studies has been made to achive the desired balance between Islamic idiom and the Dutch context. Attempting to create a contemporary building that is founded on traditional Islamic architecture principles such as the geometric principles, transitions of inside and outer spaces and the principles of the enclosed garden. Not so much the ornamentation, but the more the Islamic symbolism played a part in the design. The five division – the five pillars of Islam – can be found in multiple scale layers, for example in the columns in the colonnade at the entrances.
Internal the building is divided into three rings, the outer ring forms the supportive and additional program, the inner ring the main program, which are separated by a colonnade serving as a traffic zone. The vertical articulation of the facade is a guidens to the sky and makes the building appear higher. The brickwork facades are in original bond refering to islamic flower patterns.
Desired elements like identity and recognition can be experienced from the perspective of both cultures.
Project Info:
Architect: Atelier PUUUR
Location: Doetinchem, Netherlands
Type: Cultural › Cultural Center Religious
Year: 2013
Photographs: Milad Pallesh
- Photography by © Milad Pallesh
- Photography by © Milad Pallesh
- Photography by © Milad Pallesh
- Photography by © Milad Pallesh
- Photography by © Milad Pallesh
- Photography by © Milad Pallesh
- Photography by © Milad Pallesh
- Photography by © Milad Pallesh
- Photography by © Milad Pallesh
- Photography by © Milad Pallesh
- Photography by © Milad Pallesh
- Photography by © Milad Pallesh
- Floor Plan
- First Floor Plan
- Second Floor Plan
- Ground Floor Plan
- Site Plan
- Section






