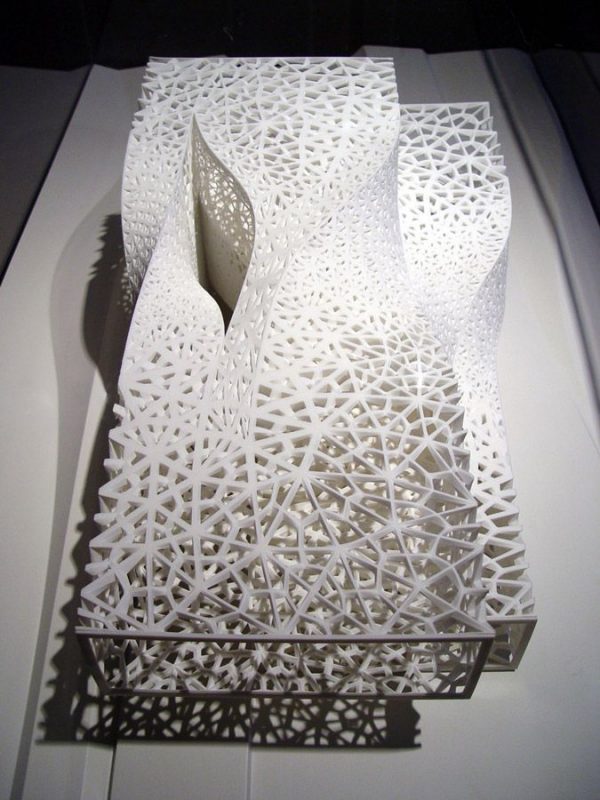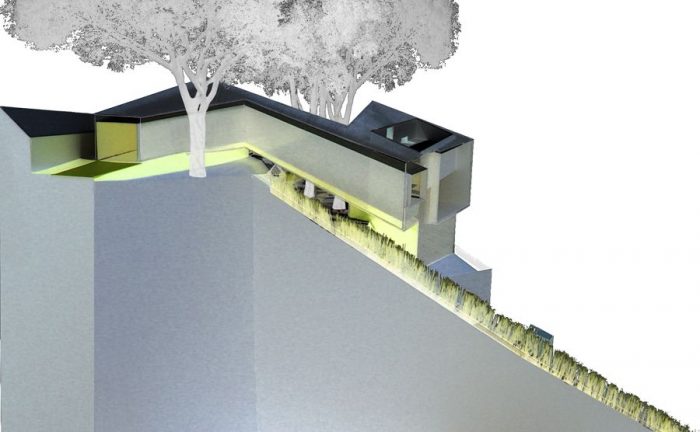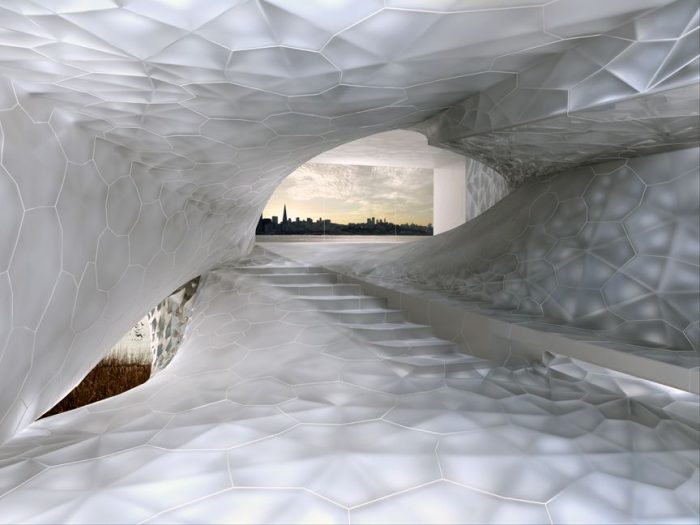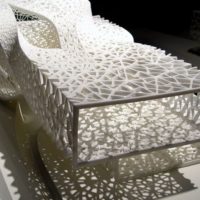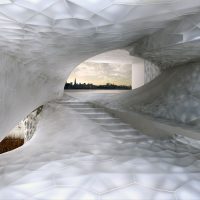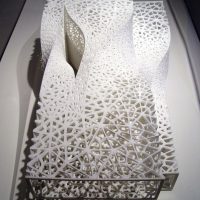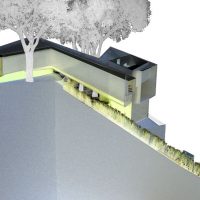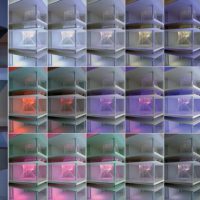I wanmotoscott architects where invited to present a design for the clue exhibition as a part of the 2009 Gwangju Design Biennale. They had to design something called a restbox, which is to be one of 42 cubic designs on show. The requirement they had is that the cube had to be a ¼ scale model of the 2x2x2 meter cube pavilion. Taking reference from the traditional Korean garden, the pavilion is used as a means of achieving relaxation.
The restbox comes from a series of design and research ideas working around digital fabrication and using lightweight wood veneer as a means of construction.
In designing the restbox, the porous nature of the design comes from the architects’ interpretation of the materials textures use, and to also allow light to move throughout the cube. Having the cube create such shadows, this changes the immediate environment to something that resembles that of the Soswaewon garden, which also promotes relaxation. A central section is then removed to allow individuals to dwell within the space. This change of perspective gives the viewer a distorted rendition of the exterior, while promoting its observational qualities; its main intent is to promote relaxation.
- Courtesy of © Iwamotoscott
- Courtesy of © Iwamotoscott
- Courtesy of © Iwamotoscott
- Courtesy of © Iwamotoscott
- Courtesy of © Iwamotoscott
Courtesy of Iwamotoscott


