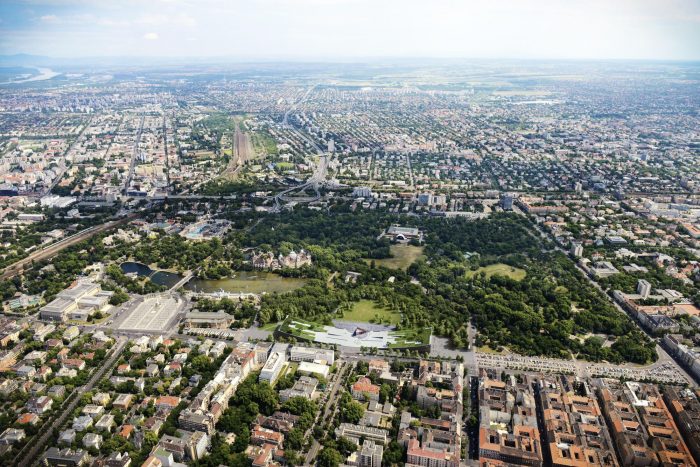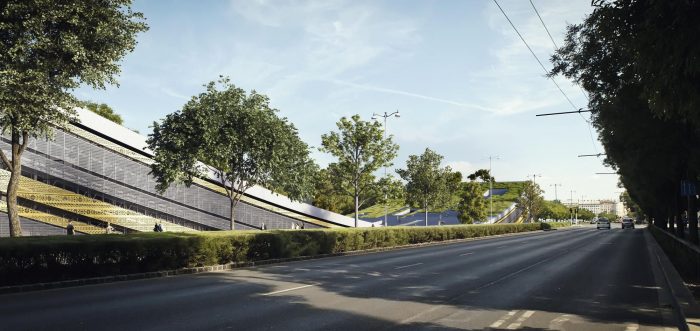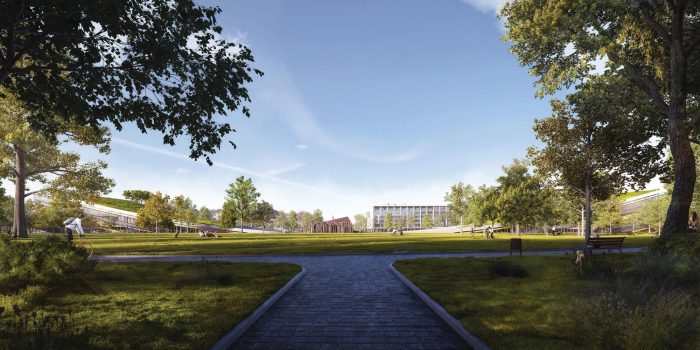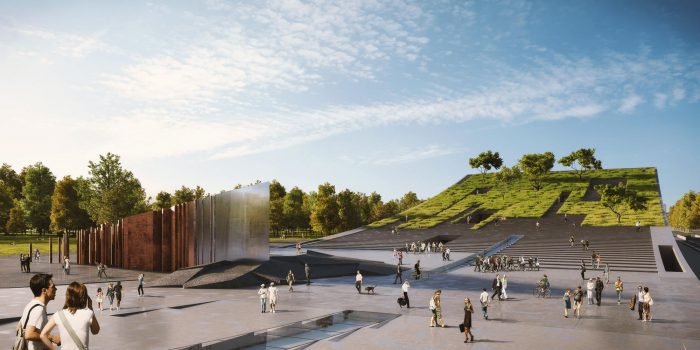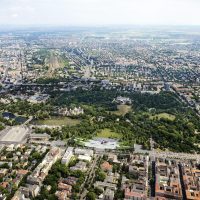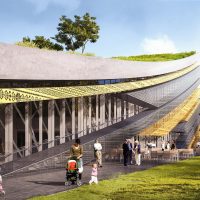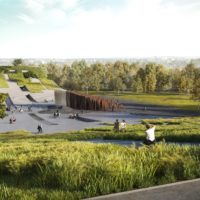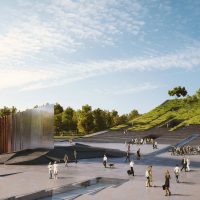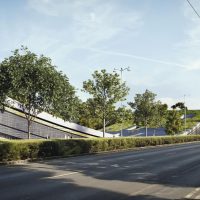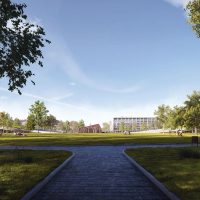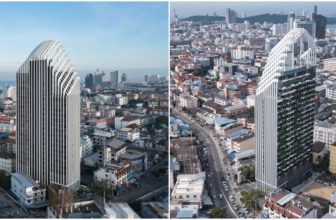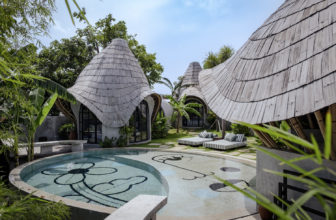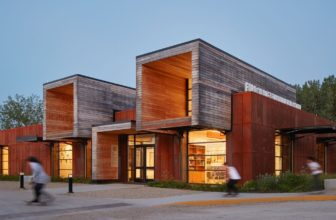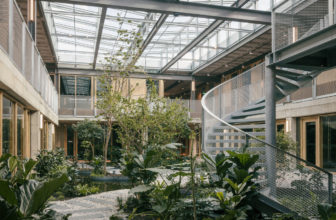The Museum of Ethnography
People and Museum
We cover people to create Living Sculptures and build the Magic bases to accommodate people whom, for as long they stand there, become artistic works. People by their presence, not only observe the inside of the museum and the event halls, but also become a part of the museum itself, in other words they are simultaneously objects and observers of the museum.
Urban Connection and Continuity
After Modernity cities are not separate components anymore, they become continuous spaces that life goes on among them. In this project urban lifestyle and the city merge together. Budapest Museum of Ethnography impose nothing to the urban environment.
Geometry of the museum The formation of the museum geometry: 1-The structure of empty spaces in ground floor level which is formed by geometry of urban lines 2-The geometry of roof is formed by the three important monuments in the neighborhood: ( Buda Castle , Heros Square , Vajdahunyad Castle ) The main geometry of the central void (event halls) are formed by these two geometries, eventually this void is surrounded by the main mass.
Formation of The Museum Geometry
Usually, there are two different levels in each project: Inside and outside, but in this project the city finds its route to the project by cutting the mass of building from ground floor and creating an important urban plaza. Moreover by creating a plaza up on the roof people’s interaction become more various.
Geometry of the museum
The formation of the museum geometry:
1-The structure of empty spaces in ground floor level which is formed by geometry of urban lines
2-The geometry of roof is formed by the three important monuments in the neighborhood: ( Buda Castle , Heros Square , Vajdahunyad Castle )
The main geometry of the central void (event halls) are formed by these two geometries, eventually this void is surrounded by the main mass.
Formation of The Museum Geometry
Usually, there are two different levels in each project:
Inside and outside, but in this project the city finds its route to the project by cutting the mass of building from ground floor and creating an important urban plaza. Moreover by creating a plaza up on the roof people’s interaction become more various.
Traditional Hungarian motifs
Regarding Hungarian culture the decorative work that goes to make up Hungarian motifs was formed. The style contains elements of European Renaissance and Baroque decorative eras, as well as that of Turkish and Persian influences.
Sustainability Strategies
Circulations
Project Info:
Architect: Hajizadeh & Associates
Principal Architect : Kourosh Hajizadeh
Lead Architect : Amir Hossein Hajizadeh
Design Associates : Hesam Alavi – Arash Shabahang – Sepideh Farnia
- Courtesy of Napur Architect
- Courtesy of Napur Architect
- Courtesy of Napur Architect
- Courtesy of Napur Architect
- Courtesy of Napur Architect
- Courtesy of Napur Architect


