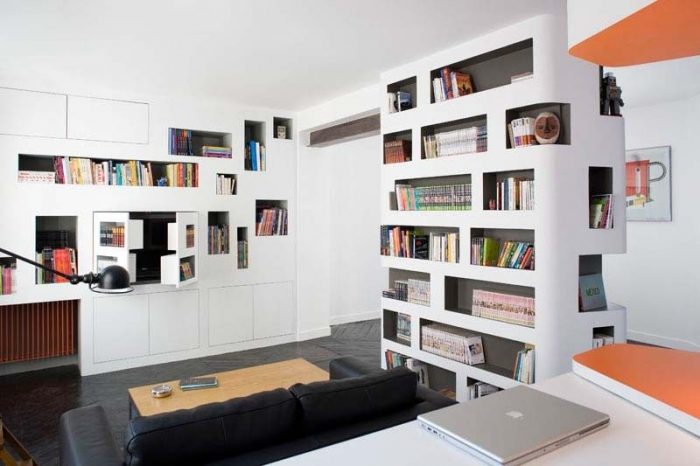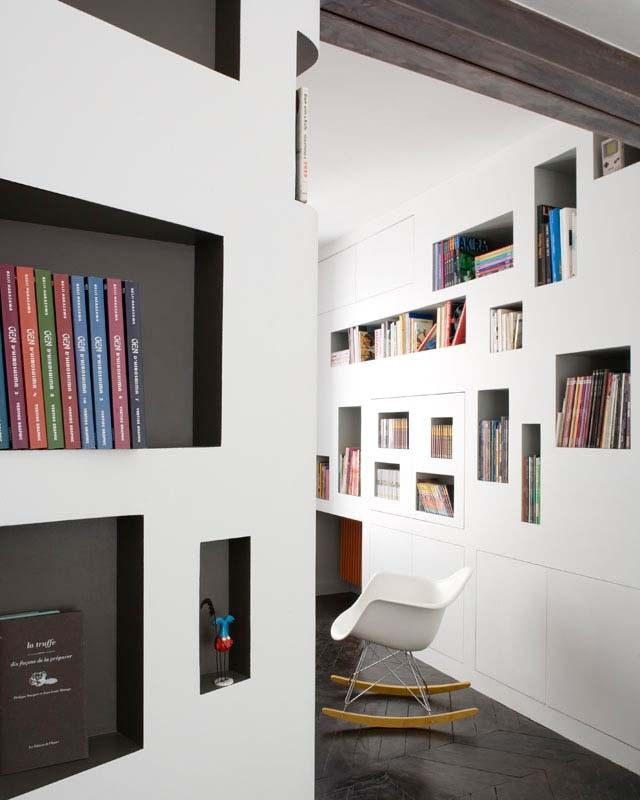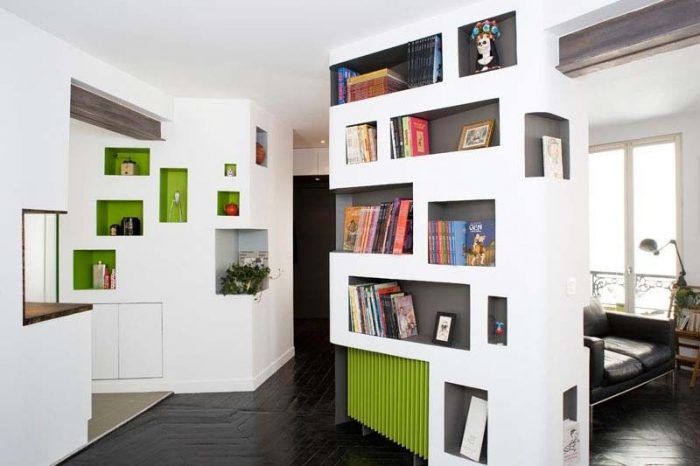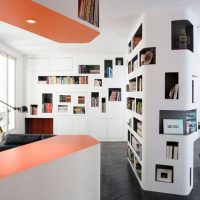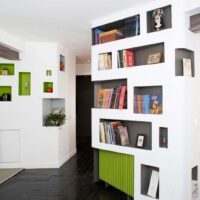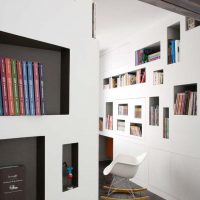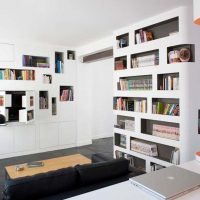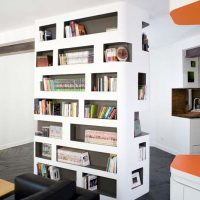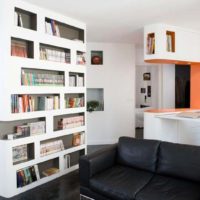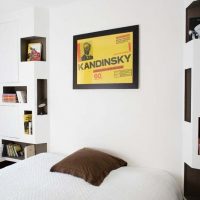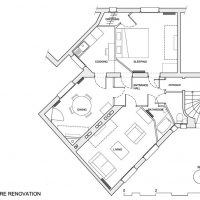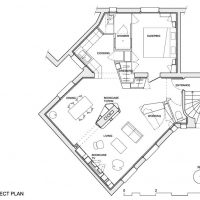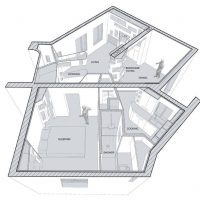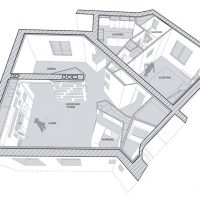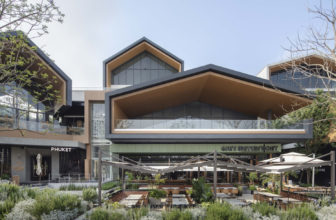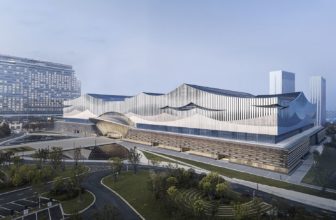With all the new architecture being designed, it’s time to take a step back and go back to the basic question of what makes a good room. Is it the movement through the space, the lighting, the materiality? Renovating a space may not be as impressive or exciting as a new building, but it is still an important area of architecture, where the same questions need to be asked while working around the limits preset in the existing structure.
This renovation began with a brief from a young Parisian advertising executive that wanted to live in a fresh environment, both serene and sparkling despite the fact that the existing space was dilapidated, its geometry confusing, compartmentalized and contorted. The original apartment consisted of 6 rooms squeezed into 60 square meters; the entry space alone was 5 square meters and had 7 different doors. From this h2o architects created a continuous wide open space which becomes more complex or dense depending on orientation and uses.
The main feature of this design is as study on sculpting various thicknesses of casework and walls to provide a variety of cavities, niches and alcoves. The sculpted shapes vary in size and colors to adapt to a multitude of functions in different locations. The front side of each shape always maintains its negative volume on the back. By allowing a flexible use for the new spaces in this new modern apartment it can continuously be renewed, giving the occupant complete control over his environment to make sure it is always fresh and exciting. It’s not until the existing plan and the new plan for the apartment are viewed together that the changed made can be fully appreciated and how the architect was able to reinvent the spaces into something more livable and comfortable.
- Courtesy of © h2o architects
- Courtesy of © h2o architects
- Courtesy of © h2o architects
- Courtesy of © h2o architects
- Courtesy of © h2o architects
- Courtesy of © h2o architects
- Courtesy of © h2o architects
- Plan 00
- Plan 01
- Plan 02
- Plan 03


