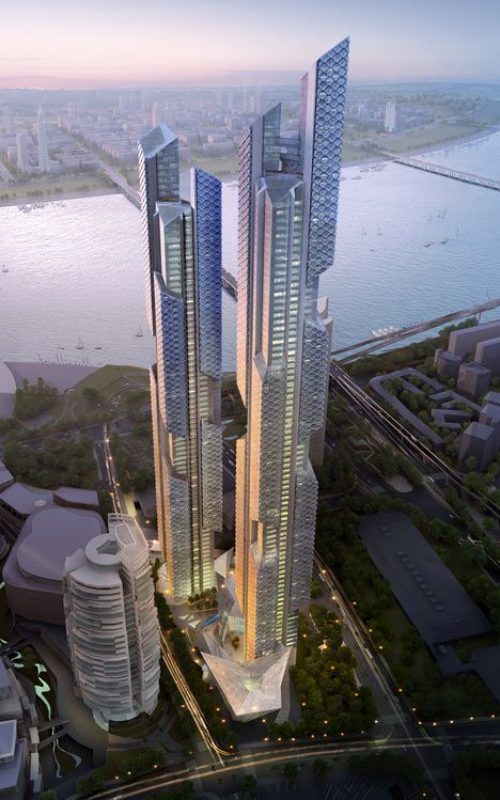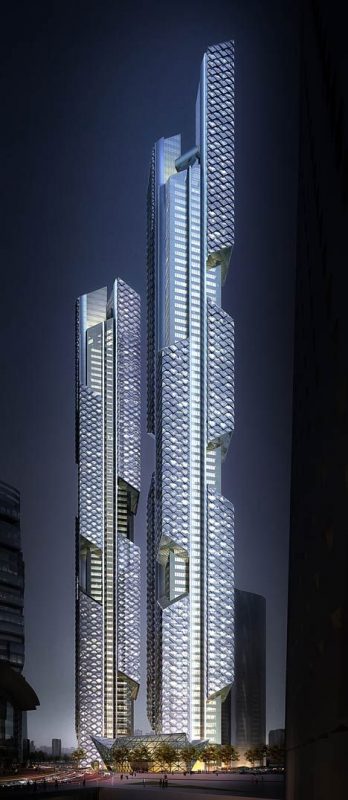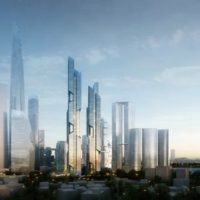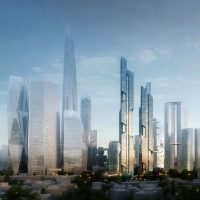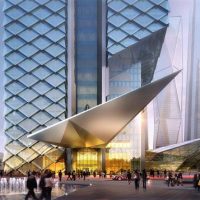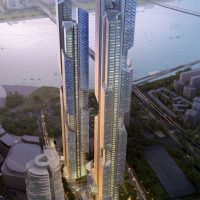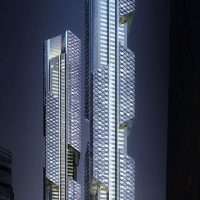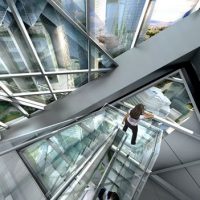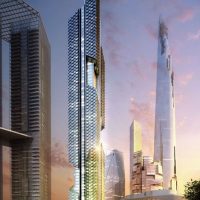When I first saw the Dancing Dragons Towers by AS+GG (Adrian Smith + Gordon Gill Architecture), I showed my friends saying ‘Look! It’s Star Trek architecture. Finally!’ And then I found out more about it and realized that I wasn’t far off- it is hopefully one of the first of a new category of super efficient, super tall buildings.
Two towers, 450m and 380m tall, towers in upwards with large multi-story cantilevered masses projected off of a core column. Held back to the structural core by a belt truss system, these extended bodies, remeniscent of the eaves found on traditional Korean temples, contain the many and diverse programs of a super-tall building. The architects discribe this feature of common to both towers as much in the terms of cantilevered masses as they do in the terms of the cuts made into a larger, historical volume- thereby producing the masses.
Besides the formal decisions, the towers stand out in Seoul and contemporary architecture for their interesting and yet simple facades and their many integrated sustainable functions. The building ‘breaths’ through vents on the undersides of othe cantilevered structures- which are self-shading. Other future thinking features of the buildings include triple-glazed window units, minimalizing heat loss; an overlapping exterior wall system, which self-shades; and natural ventilation in all units through operable mullions; heat recovery via electric centrifugal chillers.Also, radiant heating; fuel-cell cogeneration units in the basement level; PV arrays on the roof; and daylight-linked lighting controls.


