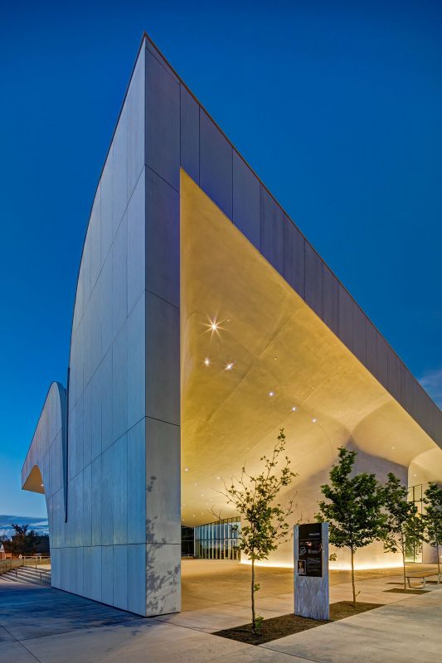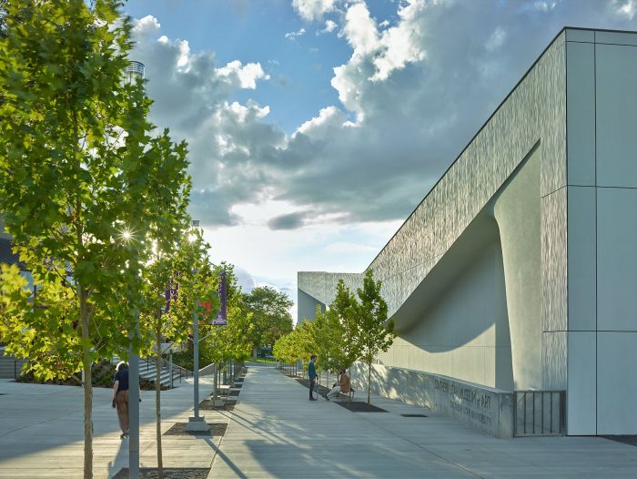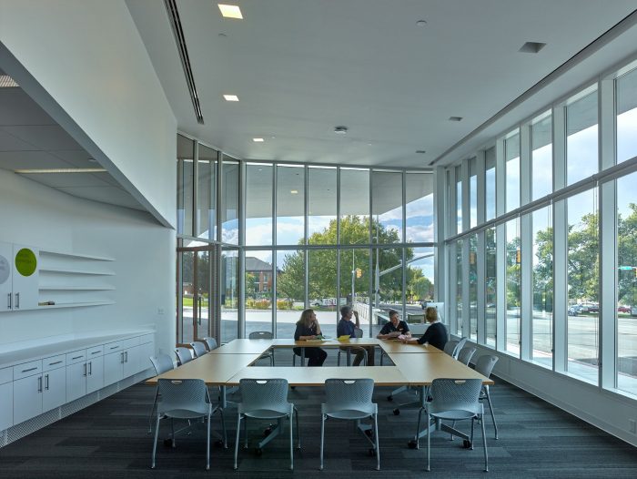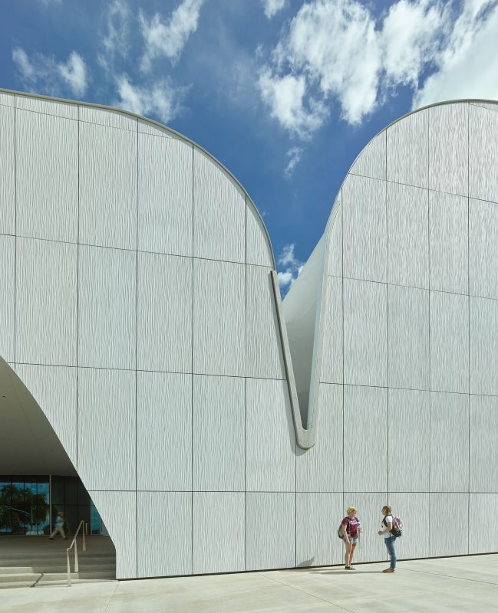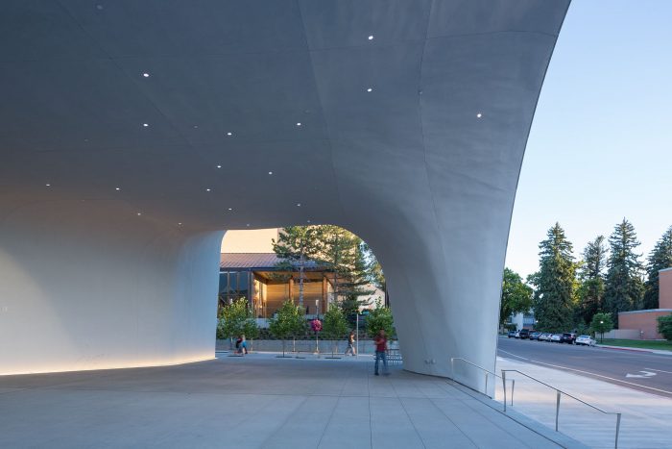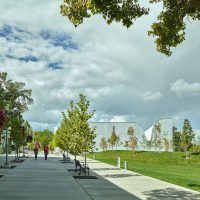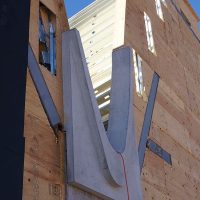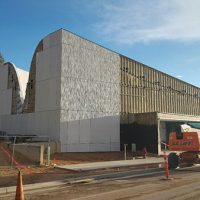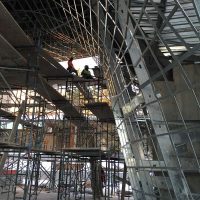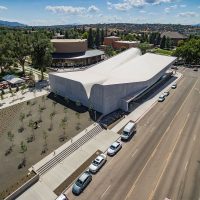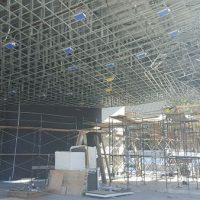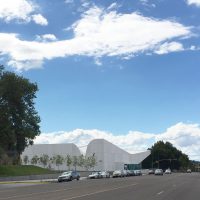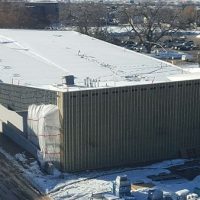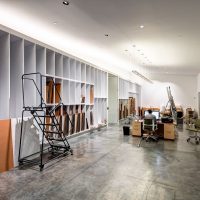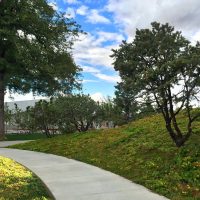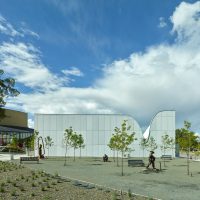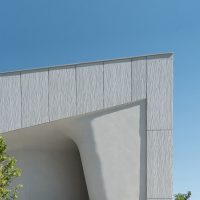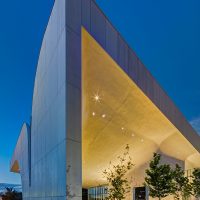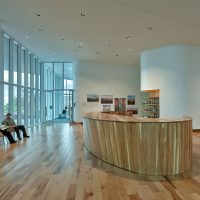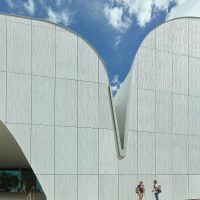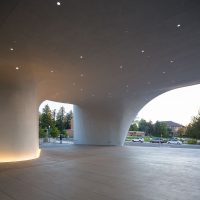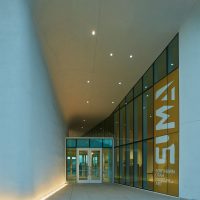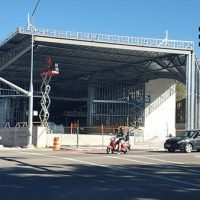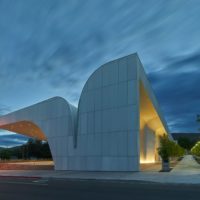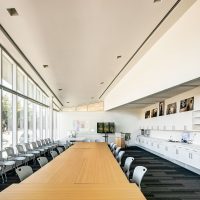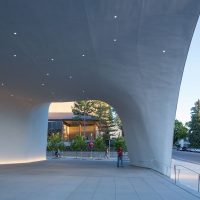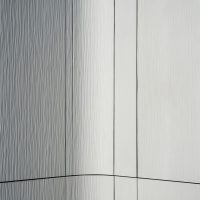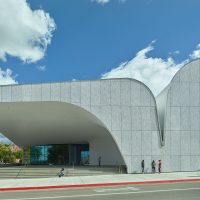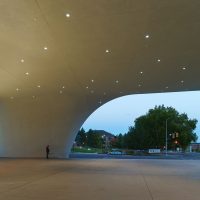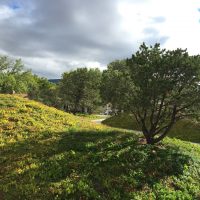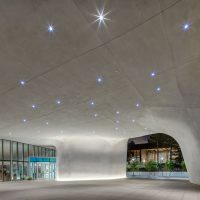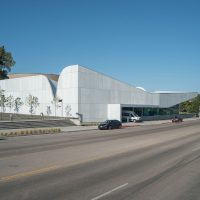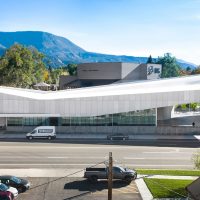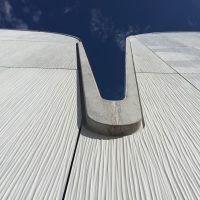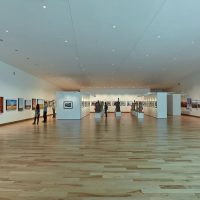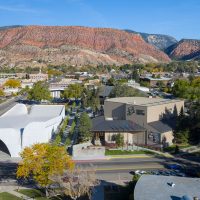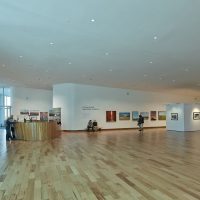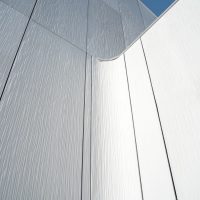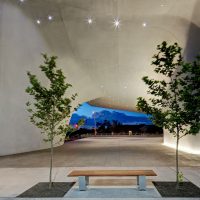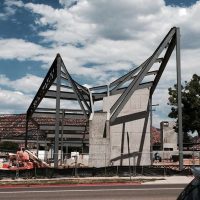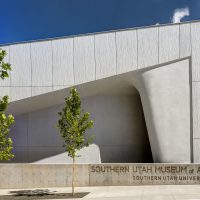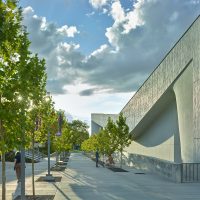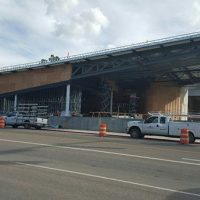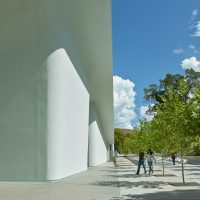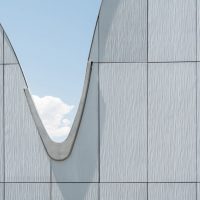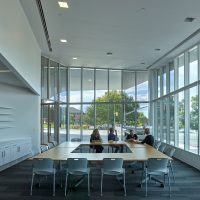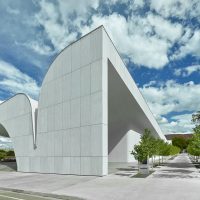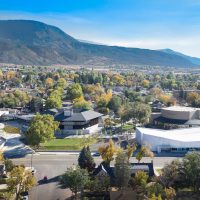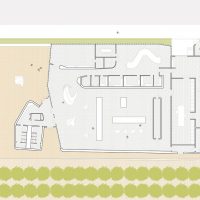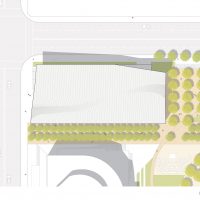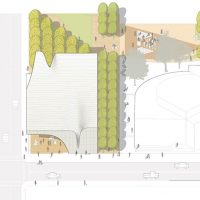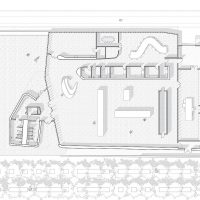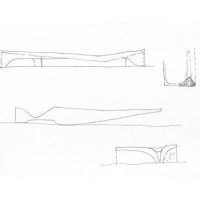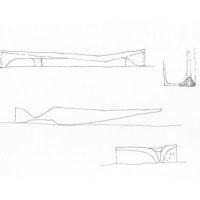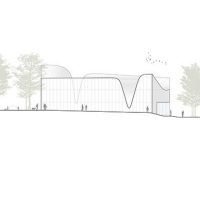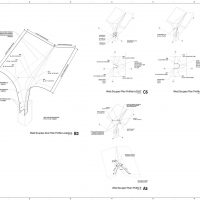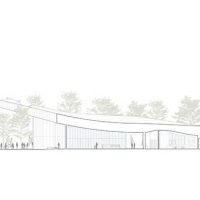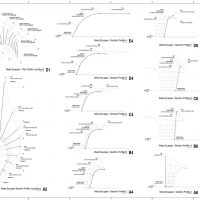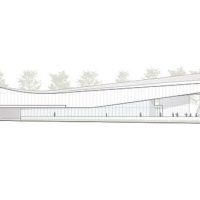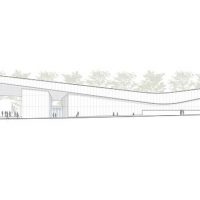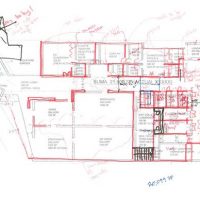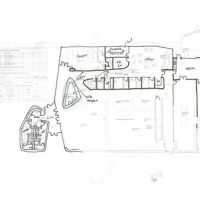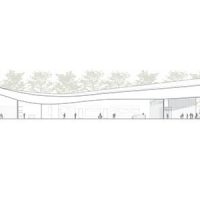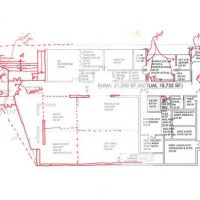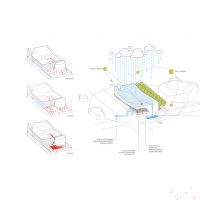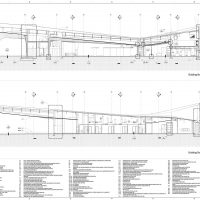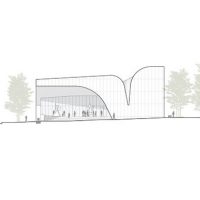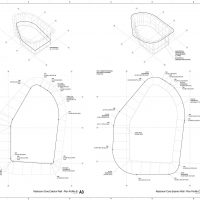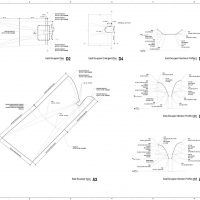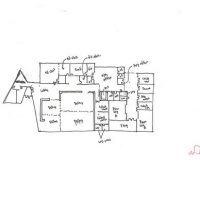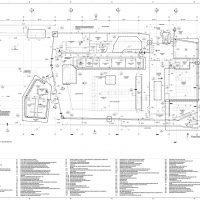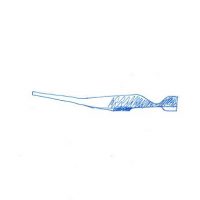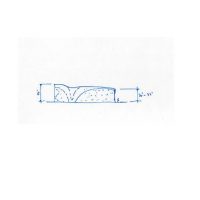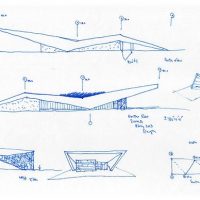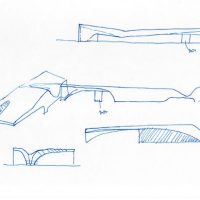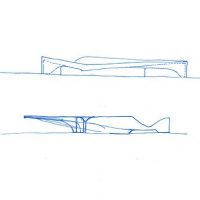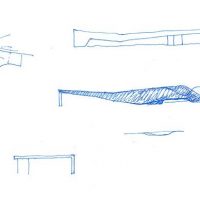Southern Utah Museum Of Art
SUMA (Southern Utah Museum of Art) will be the anchor to the New Beverley Taylor Sorenson Center for the Arts on the campus of Southern Utah University. Located at the corner of W. Center Street and University Blvd the museum will link downtown Cedar City with the Southern Utah University campus. The Beverley Taylor Sorenson Center for the Arts will be home to SUMA as well as the new Shakespeare Theater, replacing the current open-air Adams Theatre. This long-awaited new theater will retain its intimate actor/audience relationship and add updated amenities and modern accessibility. The $20 million facilities, also designed by Brooks + Scarpa will include rehearsal space, a costume shop studio theater, and administration offices for the Utah Shakespeare Festival.
SUMA is a state-of-the-art museum will be home to exhibition space composed of several individual re-configurable galleries. These galleries will host exhibitions from around the world, be home to a special collection of the work by Utah artist, Jim Jones, and feature rotating exhibits from the permanent collections. SUMA will also regularly exhibit work of Southern Utah University’s Art and Design students and faculty, and provide a venue for displaying regional artists and juried shows.
Approximately 5,300 square feet of the museum building will be dedicated to collection storage, care, and research. The building design will allow visitors to witness the behind the scenes operations of the Museum’s collection in the Trismen Mason Collection and Conservation Studio. Another 1,000 square feet will provide classroom and studio space for hands-on educational activities for K-12 school groups emphasizing the current exhibitions in the Beverley Taylor Sorenson Education Suite.
Inspired by the dramatic Claron Formation limestone formations at nearby Bryce and Zion National Park, the buildings main architectural feature is the canyon-like roof that covers the entire building as well as an additional 5000 square feet of exterior event space.
While this porch blurs the boundaries between the inside and outside, it serves an important social purpose – to reflect, engage,
and promote the exchange of ideas. This unfettered movement from inside to outside cultivates an atmosphere of leisure while simultaneously providing shade to protect the art inside and still allowing for spectacular views of the surrounding mountains.
Project Info
Architects : Brooks + Scarpa
Location : Utah, United States
Year : 2016
Type : Cultural Center/ Museum
Status : Built
- courtesy of Brooks + Scarpa
- courtesy of Brooks + Scarpa
- courtesy of Brooks + Scarpa
- courtesy of Brooks + Scarpa
- courtesy of Brooks + Scarpa
- courtesy of Brooks + Scarpa
- courtesy of Brooks + Scarpa
- courtesy of Brooks + Scarpa
- courtesy of Brooks + Scarpa
- courtesy of Brooks + Scarpa
- courtesy of Brooks + Scarpa
- courtesy of Brooks + Scarpa
- courtesy of Brooks + Scarpa
- courtesy of Brooks + Scarpa
- courtesy of Brooks + Scarpa
- courtesy of Brooks + Scarpa
- courtesy of Brooks + Scarpa
- courtesy of Brooks + Scarpa
- courtesy of Brooks + Scarpa
- courtesy of Brooks + Scarpa
- courtesy of Brooks + Scarpa
- courtesy of Brooks + Scarpa
- courtesy of Brooks + Scarpa
- courtesy of Brooks + Scarpa
- courtesy of Brooks + Scarpa
- courtesy of Brooks + Scarpa
- courtesy of Brooks + Scarpa
- courtesy of Brooks + Scarpa
- courtesy of Brooks + Scarpa
- courtesy of Brooks + Scarpa
- courtesy of Brooks + Scarpa
- courtesy of Brooks + Scarpa
- courtesy of Brooks + Scarpa
- courtesy of Brooks + Scarpa
- courtesy of Brooks + Scarpa
- courtesy of Brooks + Scarpa
- courtesy of Brooks + Scarpa
- courtesy of Brooks + Scarpa
- courtesy of Brooks + Scarpa
- courtesy of Brooks + Scarpa
- courtesy of Brooks + Scarpa
- courtesy of Brooks + Scarpa
- courtesy of Brooks + Scarpa
- courtesy of Brooks + Scarpa
- courtesy of Brooks + Scarpa
- site plan
- plan
- plan
- plan
- plan
- plan
- plan
- diagram
- section
- sketch
- sketch
- sketch
- sketch
- sketch
- sketch
- sketch


