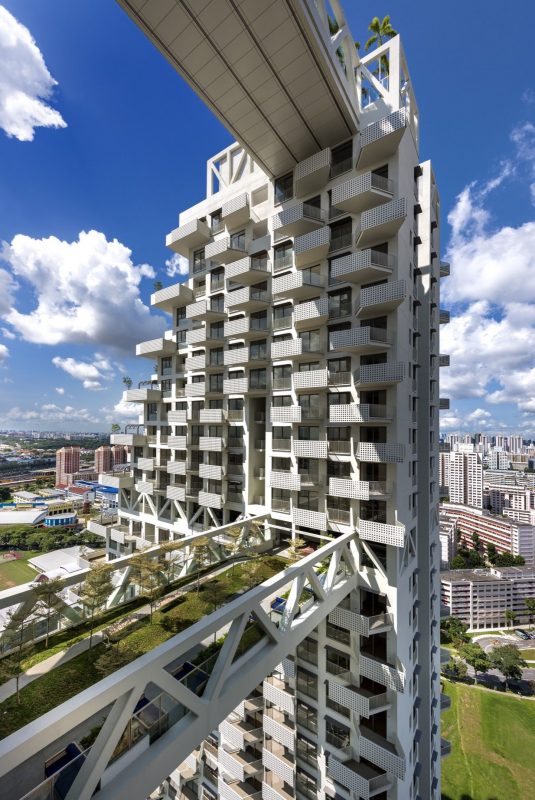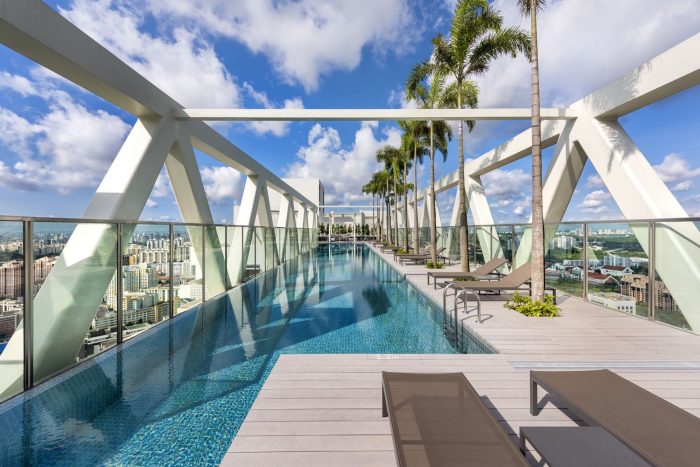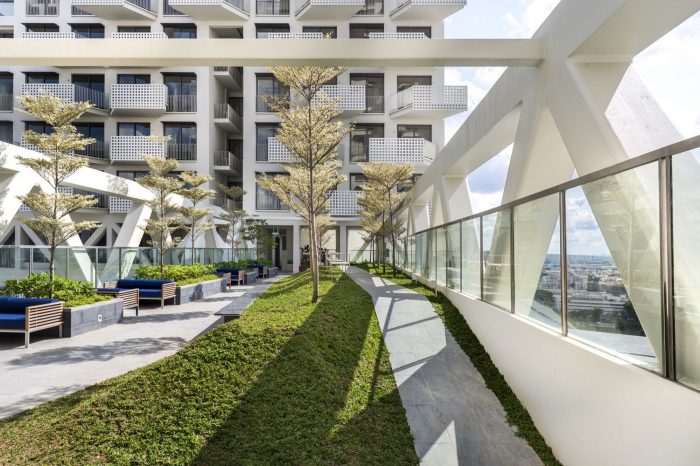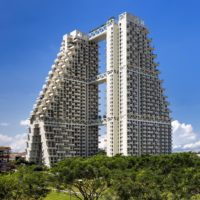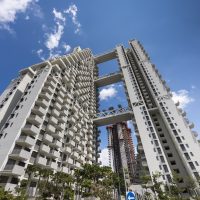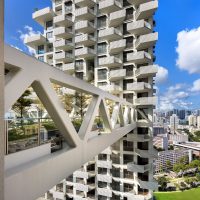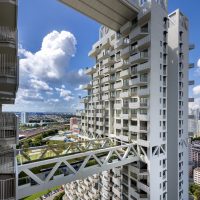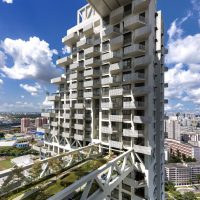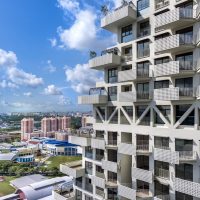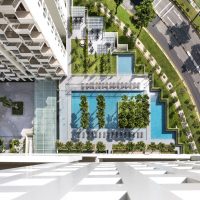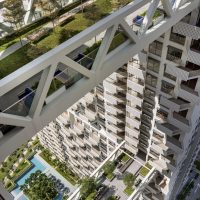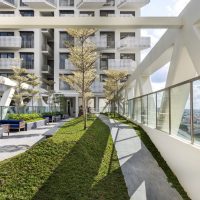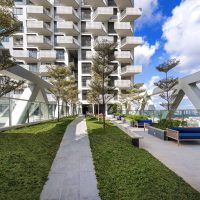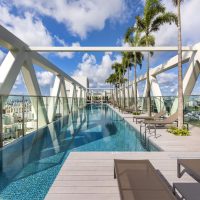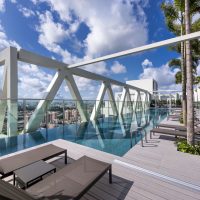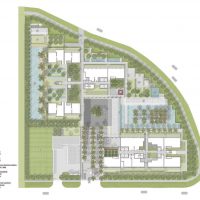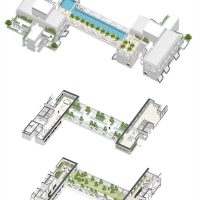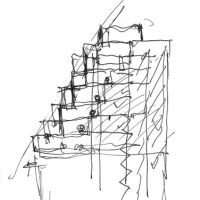In an attempt to reinvent high-rise upper-middle-income urban housing, Safdie Architects has designed the Sky Habitat in Singapore. Instead of creating a series of towers that share common amenities on the ground level, the design features a singular, interconnected clustering of terraced apartments with lush garden space. Echoing hillside developments, the complex comes together as a village-like clustering of residential units, integrating architecture and plant life into a singular experience.
 Safdie Architects have been on a decades-long exploration, creating a series of structures produced of nestled forms of fractal geometry in built space. This project follows the same characteristics to produce a 38-story habitat-housing complex.
Safdie Architects have been on a decades-long exploration, creating a series of structures produced of nestled forms of fractal geometry in built space. This project follows the same characteristics to produce a 38-story habitat-housing complex. Shared spaces manifest in the form of generous community gardens and outdoor spaces on the ground and in the air. For more than half of the individual residences also have personal roof terraces and gardens. Approximately 72 percent of the site above the sunken parking podium is developed into a series of lush gardens, outdoor even rooms, swimming pools, and walking paths.
Shared spaces manifest in the form of generous community gardens and outdoor spaces on the ground and in the air. For more than half of the individual residences also have personal roof terraces and gardens. Approximately 72 percent of the site above the sunken parking podium is developed into a series of lush gardens, outdoor even rooms, swimming pools, and walking paths.
 The overall mass is porous and open allowing air to breeze through and the light to penetrate the interior. The highly rationalized structure maximizes air movement and affords cross-ventilation and multiple exposures to every unit, which creates more comfortable living conditions in Singapore’s tropical climate. With these design decisions, the exterior views for families and for the community spaces is also maximized, resulting in a more humane and delicate urban fabric than is usual in the traditional apartment building.
The overall mass is porous and open allowing air to breeze through and the light to penetrate the interior. The highly rationalized structure maximizes air movement and affords cross-ventilation and multiple exposures to every unit, which creates more comfortable living conditions in Singapore’s tropical climate. With these design decisions, the exterior views for families and for the community spaces is also maximized, resulting in a more humane and delicate urban fabric than is usual in the traditional apartment building.
- photography by © Edward Hendricks
- photography by © Edward Hendricks
- photography by © Edward Hendricks
- photography by © Edward Hendricks
- photography by © Edward Hendricks
- photography by © Edward Hendricks
- photography by © Edward Hendricks
- photography by © Edward Hendricks
- photography by © Edward Hendricks
- photography by © Edward Hendricks
- photography by © Edward Hendricks
- photography by © Edward Hendricks
- Master Plan
- Exploded Axonometric
- Sketch
Courtesy of Safdie Architects


