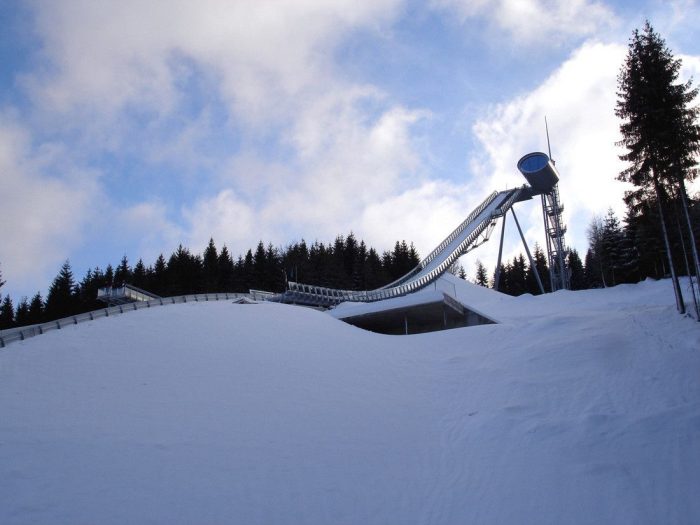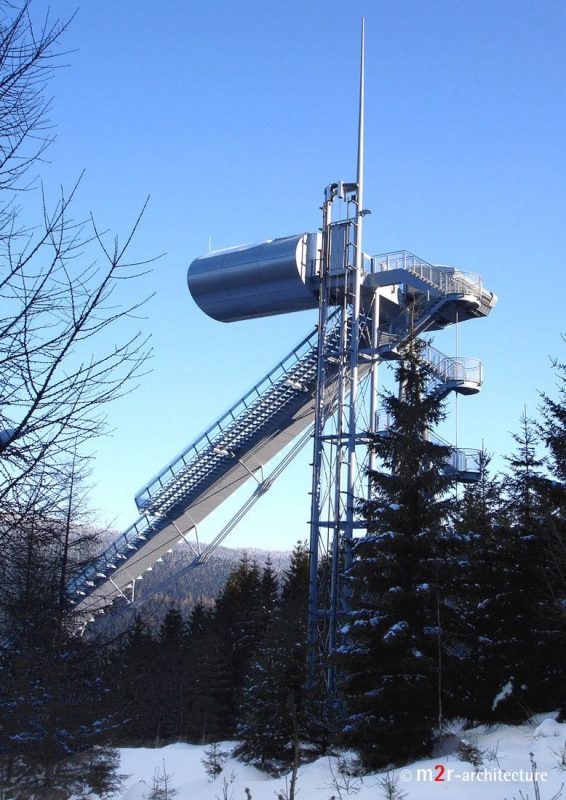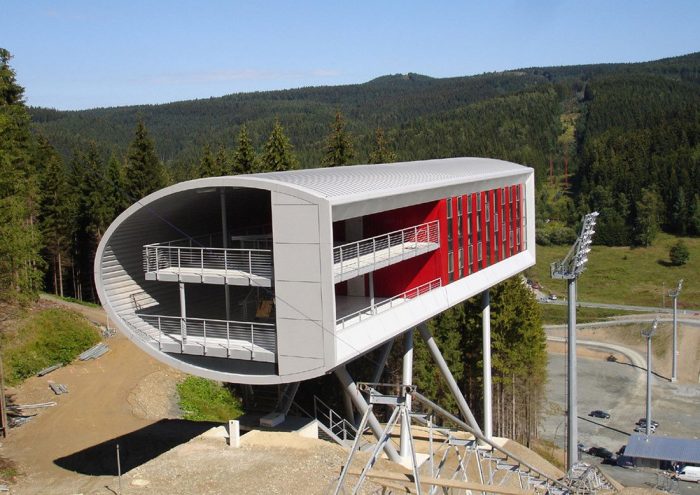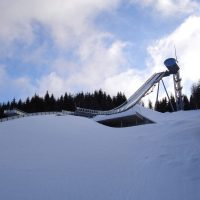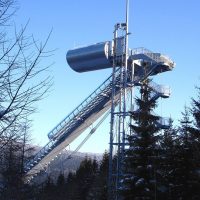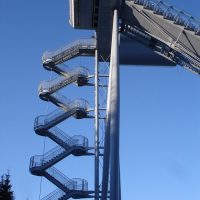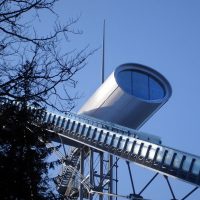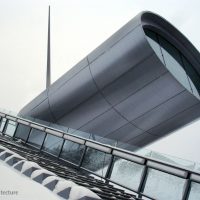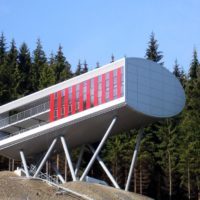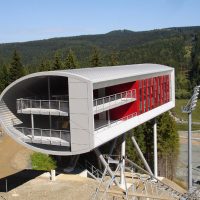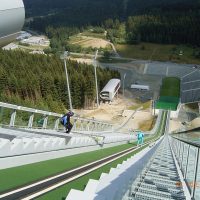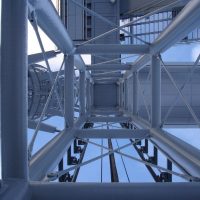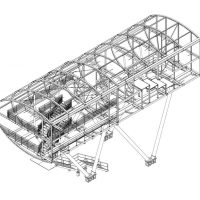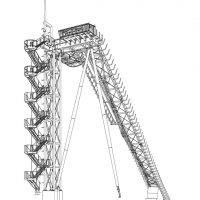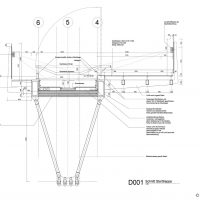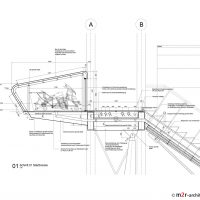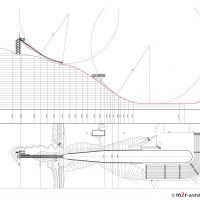Ski Jump Penthouse
Standing at the summit of the ski jump in Holmenkollen Norway, the new luxurious penthouse and look-out has fast become a huge attraction to the holiday makers in the Scandinavian peninsula. The striking monument is at a 26 degree angle, cantilevering over the crisp Norwegian landscape, reaching into the sky.
JDS architects make use of tectonic structure the steel frame construction complimenting the cool, sophisticated context, while adding dynamicity into the mix. The public is invited to experience the first ever museum of its type, presenting knowledge on the world of ski. Visitors can then “…discover more than 4,000 years of ski history and learn about the adventures of polar explorers, including roald amundsen. Atop the ski jump is a platform where visitors can take in some of the most breathtaking views of Oslo, the fjord and the region beyond. It’s a new form of public space, using an unlikely architectural form as its host, affording the same spectacular vantage point for everyone who comes to Holmenkollen”
The architects’ concept of a singular, identifiable space housing all the typologies of a museum needed into a continuous structure that ultimately produces the core experience of Holmenkollen is executed in a successful manner. One does have to wonder about the effect on the public’s perception of this space as is, as the scale of the journey to the top looks individual at best.The archetypical museum being a place of viewing and displaying knowledge is kept, the journey streamlined and the programme linearised. The resulting form is an exciting one, but the ultimate use of the space is less than inviting to the general public.
Project Info:
Architect: JDS Architects
Photographs: Iwan Baan
Steel contractor: Lecor Steel AB
by Thelma Ndebele
- Ski Jump
- Ski Jump
- Ski Jump
- Ski Jump
- Ski Jump
- Ski Jump
- Ski Jump
- Ski Jump
- Ski Jump
- Ski Jump
- Ski Jump
- detail
- detail
- detail
- detail
- detail


