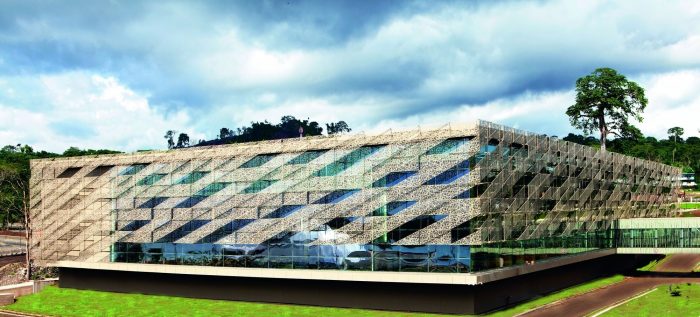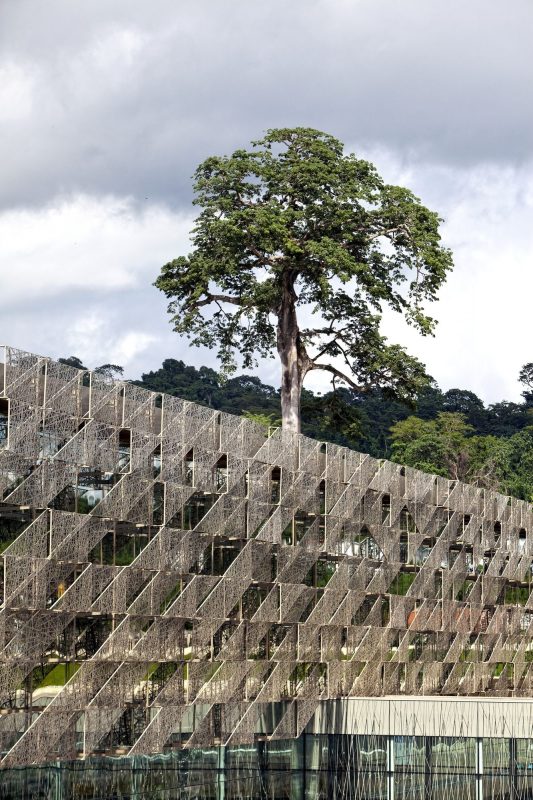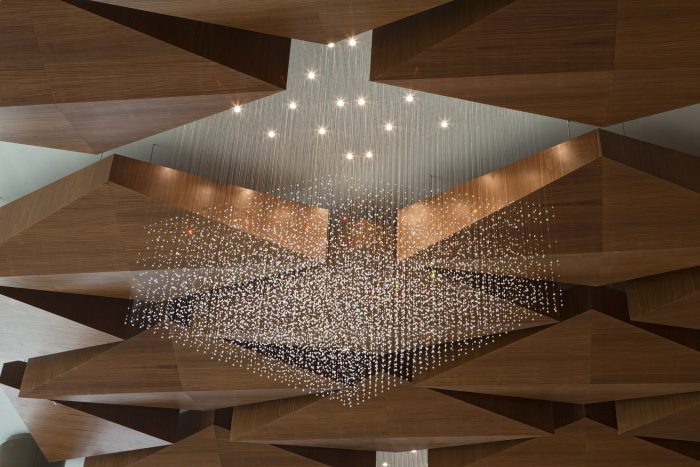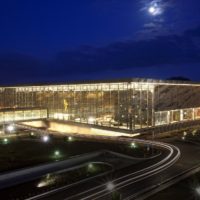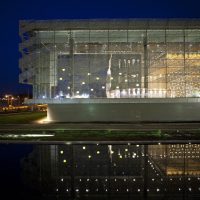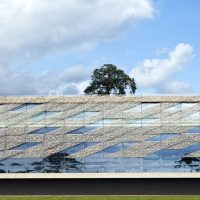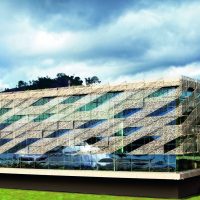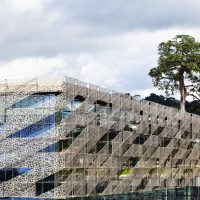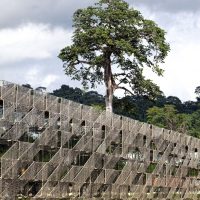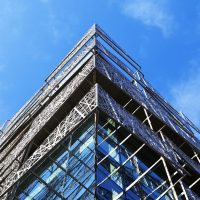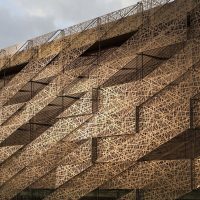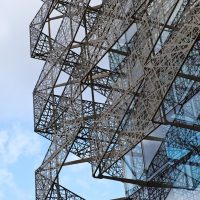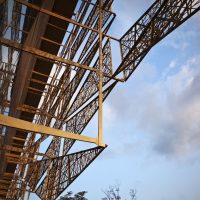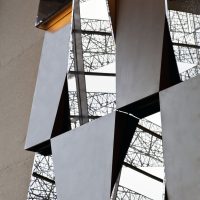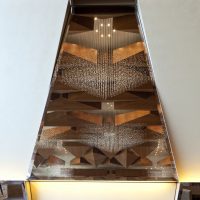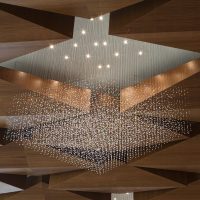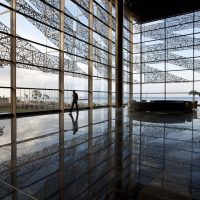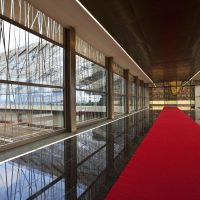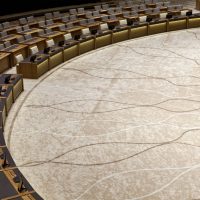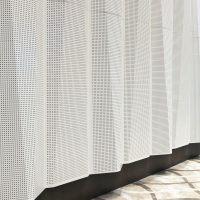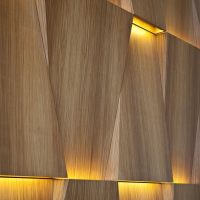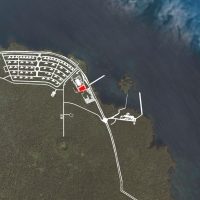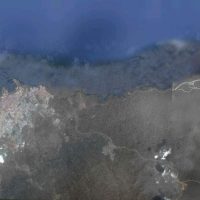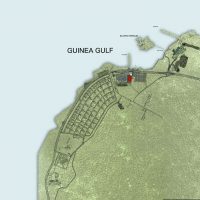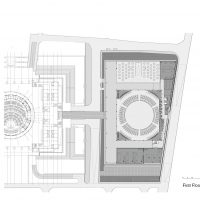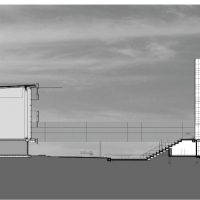The Sipopo Congress Center is a two-storey block situated next to the ocean along the coast of Equatorial Guinea. It shares boundaries with another iconic building, the Meeting hall. Designed by the Turkish architecture firm Tabanlioglu Architects, it is an exceptional response vis a vis the coastal site neighboring wooded areas. The façade is the most striking feature of the centre, composed of a double skin envelope, the outer shell is a mesh with a lacy texture which permits a visual communication with the exterior according to targeted view points and interests.
The façade is the most striking feature of the centre, composed of a double skin envelope, the outer shell is a mesh with a lacy texture which permits a visual communication with the exterior according to targeted view points and interests.
The inner shell is composed of a curtain wall with no vertical and horizontal mullions and creates this kind of openness of the building on the surroundings whilst reflecting the magnificent views. For instance, towards the ocean, the restaurant located there has an uninterrupted view over the blue expanse. Further, the envelope not only performs an aesthetic and visual role but also has an environmentally conscious significance. As a result of the incise pattern of the mesh and the changing direction according to the building orientation, daylight solar gain is controlled to acceptable levels.
Further, the envelope not only performs an aesthetic and visual role but also has an environmentally conscious significance. As a result of the incise pattern of the mesh and the changing direction according to the building orientation, daylight solar gain is controlled to acceptable levels.
In terms of the functioning of the building the layout is structured to have the main hall in the center flanked on the sides by the ancillary spaces.
The entrance lobby with its double level atrium gives that sense of grandeur to the centre. The main conference hall is accessed by wide spacious lobbies at the first floor. VIP lounges are designed at the ground floor with the restaurant overlooking the bay located at the first floor In spite of the fact that the center depicts a nice piece of contemporary architecture, genius loci played a greater part in the design process from communication with existing sight elements and features to the choice of materials. For instance the transparent bridge links the new center to the existing meeting hall, the choice of materials from the flooring to the patterns of walls were tailor made to depict the African setting.
In spite of the fact that the center depicts a nice piece of contemporary architecture, genius loci played a greater part in the design process from communication with existing sight elements and features to the choice of materials. For instance the transparent bridge links the new center to the existing meeting hall, the choice of materials from the flooring to the patterns of walls were tailor made to depict the African setting.
All in all, the zone is aimed to be the diplomatic resort with the center being the core hence an iconic piece of contemporary architecture is a great response.
Architects: Tabanlioglu Architects
Design Team: Salih Yılgörür, Ali Çalışkan, Sertaç Tümer, Utkan Yonter, Emre Çetinel, Elvin Erkut, Tugce Güleç Interior Design: Hacer Akgun Marino, Eda Lerzan Tuçbil, Esra Çanakkale, Gonca Yılmaz Ağbaş, Anday Bodur
Location: Malabo, Equatorial Guinea
Project Year: 2011
Site Area: 11.700 m²
Construction Area: 13.708 m²
Structural Engineer: Emir Mühendislik, Adnan Öğüt Architectural Lighting Consulting: ZKLD Studio
Client: Oficina Nacional de Planification Y Seguimiento de Proyectos de Guinea Ecuatorial “GE- Proyectos”
By Hassan Mohammed Yakubu
- photography by © Emre Dörter
- photography by © Emre Dörter
- photography by © Emre Dörter
- photography by © Emre Dörter
- photography by © Emre Dörter
- photography by © Emre Dörter
- photography by © Emre Dörter
- photography by © Emre Dörter
- photography by © Emre Dörter
- photography by © Emre Dörter
- photography by © Emre Dörter
- photography by © Emre Dörter
- photography by © Emre Dörter
- photography by © Emre Dörterphotography by © Emre Dörter
- photography by © Emre Dörter
- photography by © Emre Dörter
- photography by © Emre Dörter
- photography by © Emre Dörter
- photography by © Emre Dörter
- photography by © Emre Dörter
- Master Plan 01
- Master Plan 02
- Plan 03
- Plan 01
- Plan 02
- Section 01 01
- Section 02 01
Courtesy of Tabanlioglu Architects


