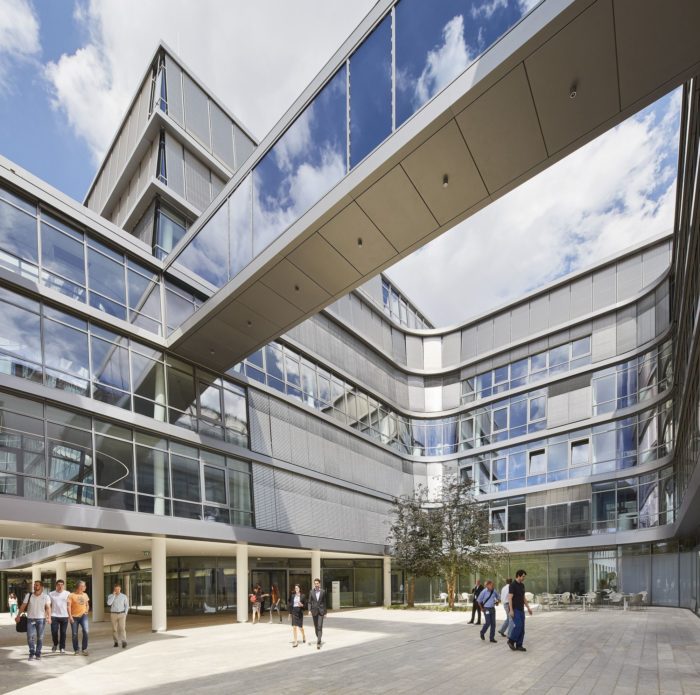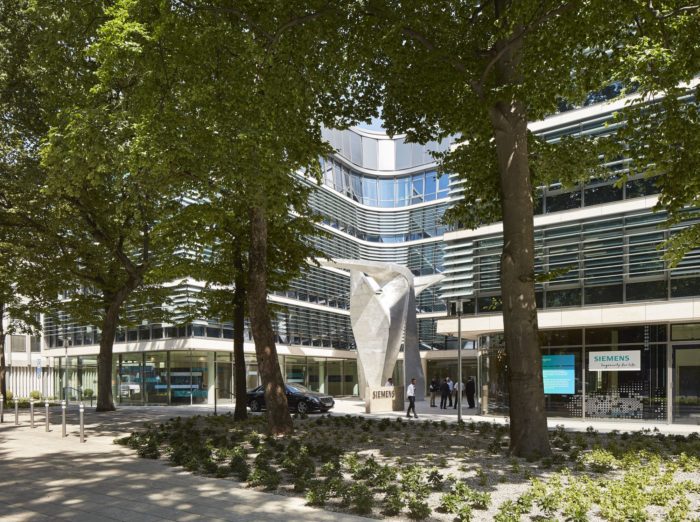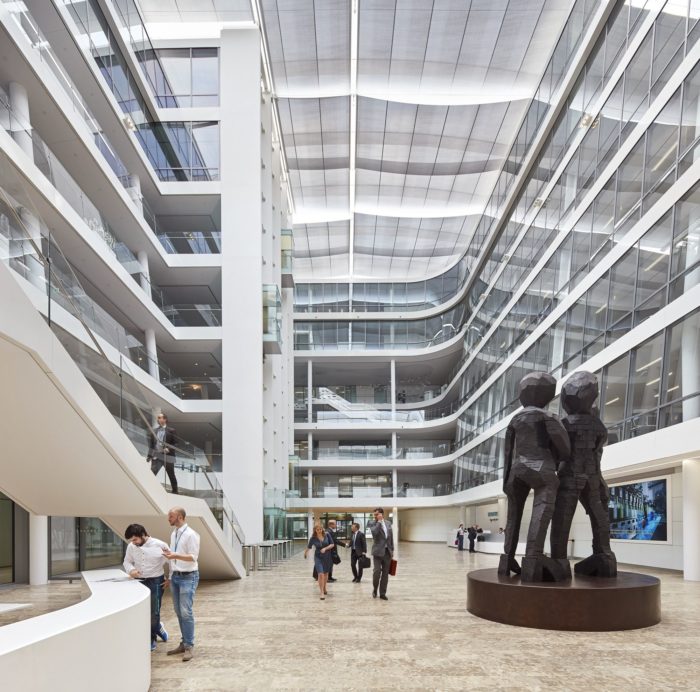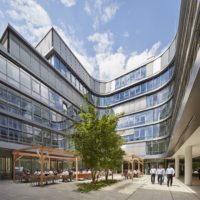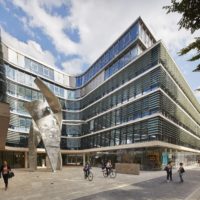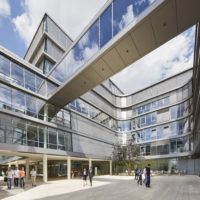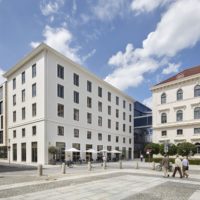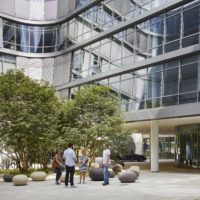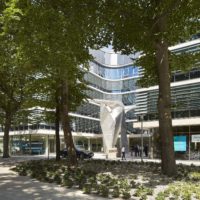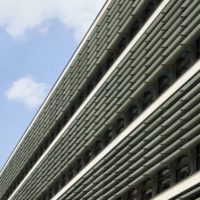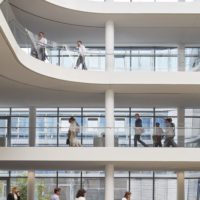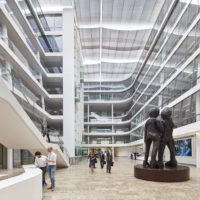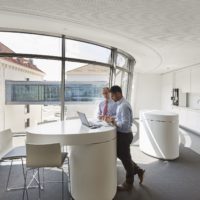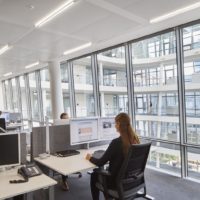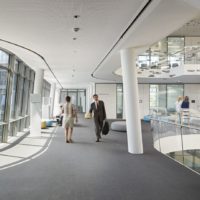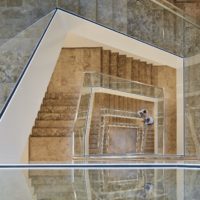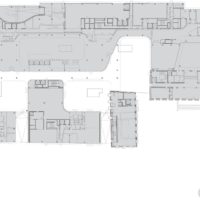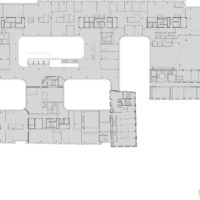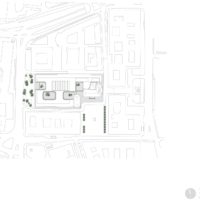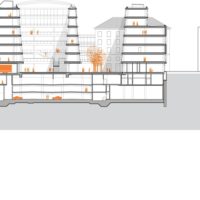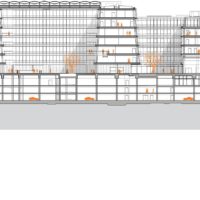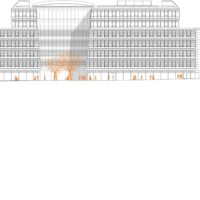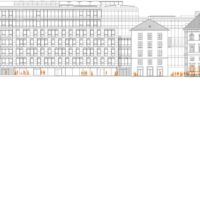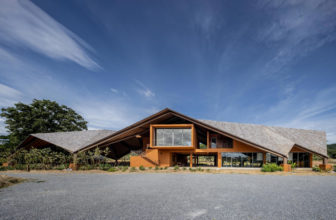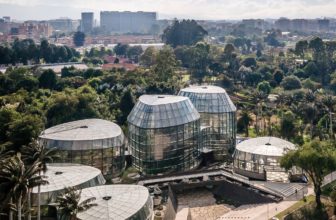What is the roof for? ‘Well it keeps us dry.’ Yes, yes indeed. But what goes up there? Is it like the top of a shelf or dresser, where we stick all the stuff that won’t fit below? Is this all it can be? The newly redesigned Siemens headquarters in Munich has a very good answer for us. Here is a technologies company that gets a little bit of the big picture. Amongst their portfolio of environmentally sustainable products are photovoltaic cells and they intend to use them.
Recently, Virginia Tech built a new parking garage. This semi-eyesore is located on the back end of campus, ironically one of the first things prospective students see when they arrive for a visit. It is six floors for cars with a roof deck also open for parking. In the last few weeks I have had the privilege of seeing three large rows of photovoltaic panels installed on this roof and it got me to thinking. We as a civilization have at this time literally millions of flat roofs, many of them on towers with excellent solar access. And so far the only things these flat roofs do for us are keep us dry and overheat our cities. With so much free, unused space, it seems silly to leave it empty, actually working against us, if there is a product that could make something of that space.
The winners of the competition held by Munich City Council and Siemens were the Danish firm, Henning Larsen Architects. Their proposal incorporated, as stated above, a range of products from Siemens’ own Environmental Portfolio as well as passive systems and a detailed examination of sustainable urban planning.
The scheme will replace most of the site’s existing buildings, keeping only the Ludwig Ferdinand Palace, which has been recently renovated. The facades of the proposed reconstruct take a cue from the neoclassical palace, providing a contemporary reinterpretation, breaking the grid evident in the original. Beneath the facades are open floor plans with expansive meeting rooms, common areas and a bistro/restaurant. Lavish gardens fill inner courtyards and are open to pedestrians as well as the 1,200+ employees the reconstruct will accommodate. This attitude towards the public is repeated in Siemens’ plans for construction, during which continual updates will provided and a general openness with govern. Munich’s mayor Christian Ude states that: Siemens’ clear commitment to Munich strengthens our city as a location for the future. The newly designed corporate campus will be a showpiece of sustainable and responsible urban development that will preserve Wittelsbacherplatz, enliven the Oskar-von-Miller-Ring, chime with the city structure, enhance the attractiveness of our city center and make Munich even greener.
- Photography By Hufton+Crow
- Photography By Hufton+Crow
- Photography By Hufton+Crow
- Photography By Hufton+Crow
- Photography By Hufton+Crow
- Photography By Hufton+Crow
- Photography By Hufton+Crow
- Photography By Hufton+Crow
- Photography By Hufton+Crow
- Photography By Hufton+Crow
- Photography By Hufton+Crow
- Photography By Hufton+Crow
- Photography By Hufton+Crow
- Level 0 Floor Plan
- Level 1 Floor Plan
- Site Plan
- Section
- Section
- Elevation
- Elevation


