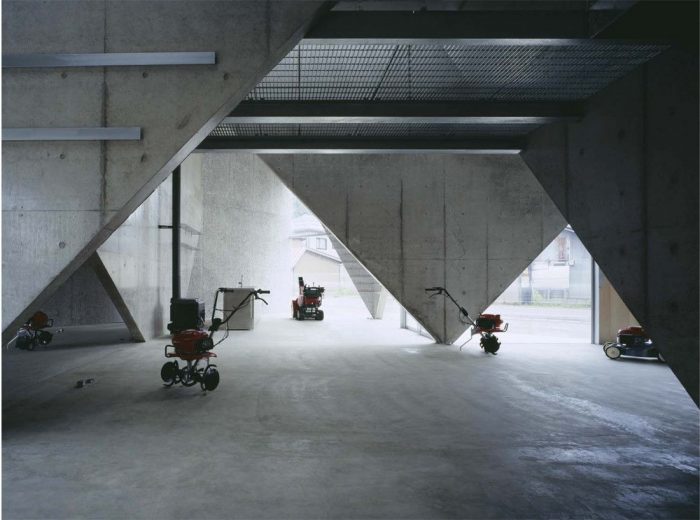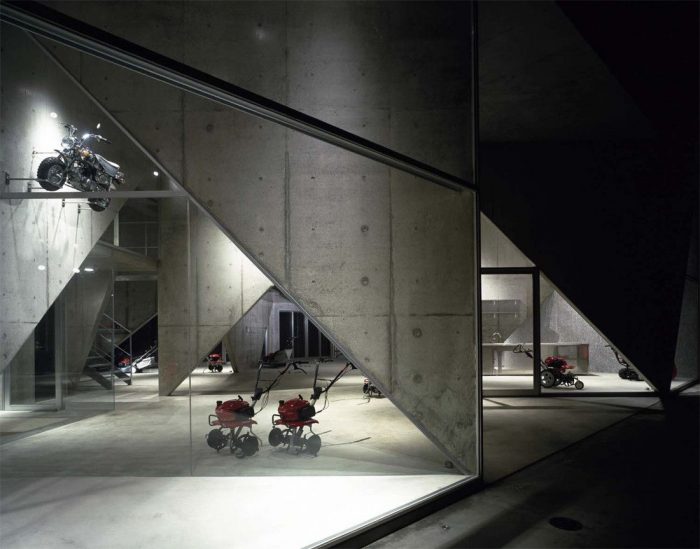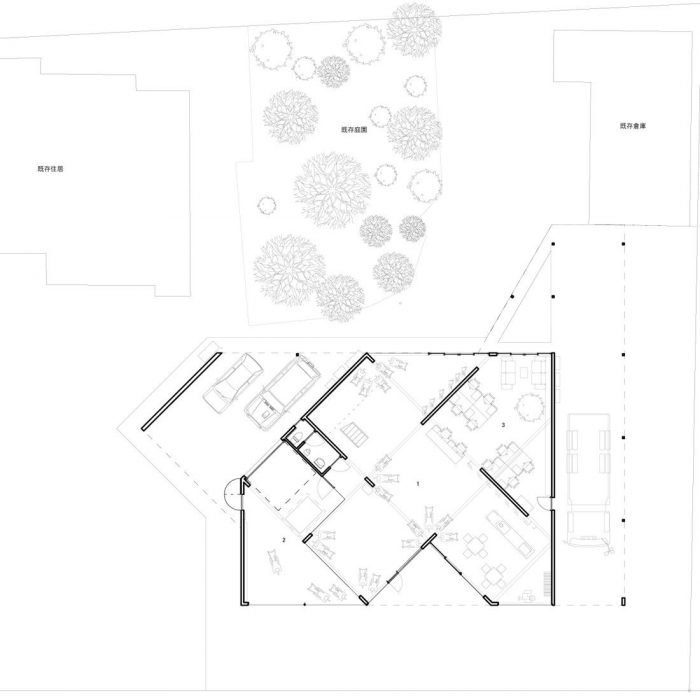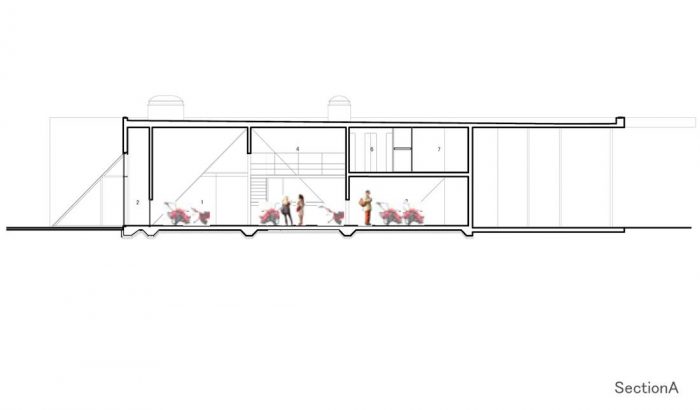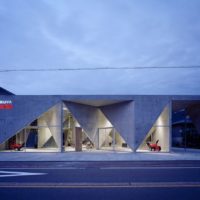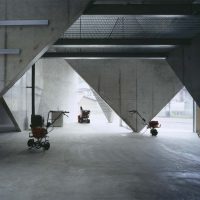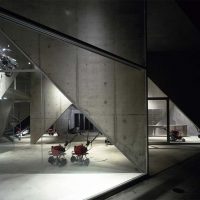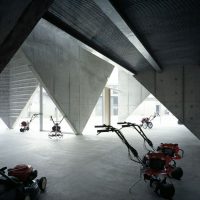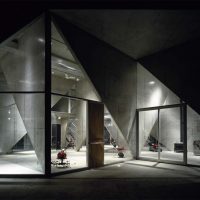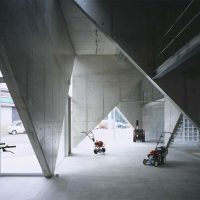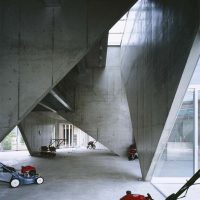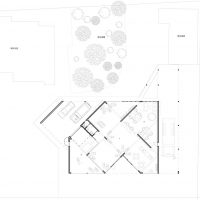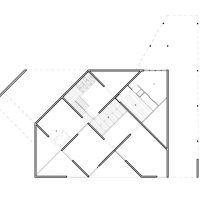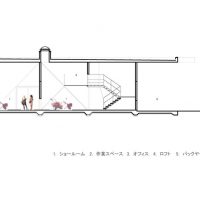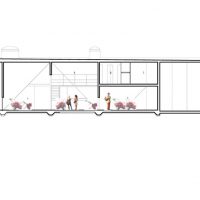Showroom H
A minimalistic concrete approach and bold, yet tempered lines – this could be the description for a farm equipment showroom from Niigata, Japan, by Akihisa Hirata. Unlike the big industrial-like buildings we are used to picture when we think about agricultural equipment, Showroom H has a modern look, with raw attitude, yet distinct at the same time.
The structure is a simple 5 meters grid, with diagonally placed walls, creating an “infinite degree in between “open” and “close”, so that one can feel the complex effects of 3-dimensional combination of these lines, which remind us some kinds of natural environments as forest”. The showroom has big windows, that allow the light to come inside from different angles, creating a diffuse ambiance.
The interior features an open space, that contains the exhibition space, a small cafe, and an office with a place for meetings. The floor plan has only 824 sqm. but is very efficiently distributed. The building is an interesting presence both at day and by night, thanks to the diagonals.
Although it has an interesting concept, it doesn’t have anything to do with the architectural program the construction contains. This could might as well be a parking lot, or a modern art gallery, or an abandoned re-purposed building site. “People are invited to go deep into the continuity without whole view, where they can find different spread of things in every minute.” – from the architect’s point of view.
The only textures that are present inside the building are the marks from the concrete frameworks, both on the walls and on the ceiling, all in concrete, including the floor. The grey tones are creating a contrast with the coloured exhibited machines, that is putting the focus on the exhibits, but at the same time is “creating” a wide open-space around them, making each of them look isolated.
Architects: Akihisa Hirata
Location: Niigata Prefecture, Japan
Architects: Akihisa Hirata
Program: Showroom, Office
Area: 824.0 sqm
Project Year: 2005
By Cristina Juc
- Showroom H / Akihisa Hirata
- Showroom H / Akihisa Hirata
- Showroom H / Akihisa Hirata
- Showroom H / Akihisa Hirata
- Showroom H / Akihisa Hirata
- Showroom H / Akihisa Hirata
- Showroom H / Akihisa Hirata
- plan
- plan
- section
- section


